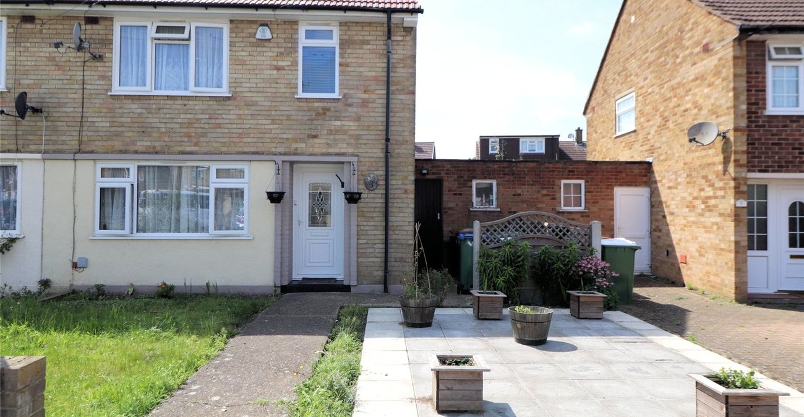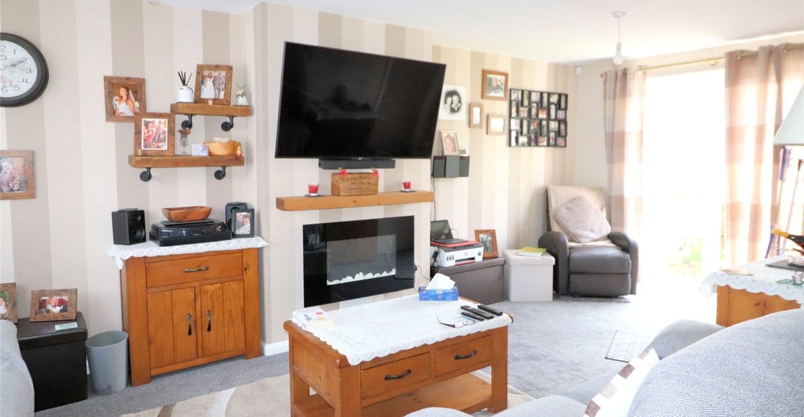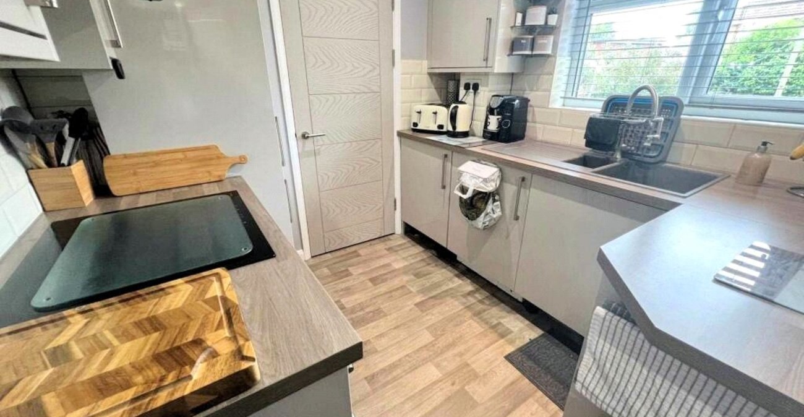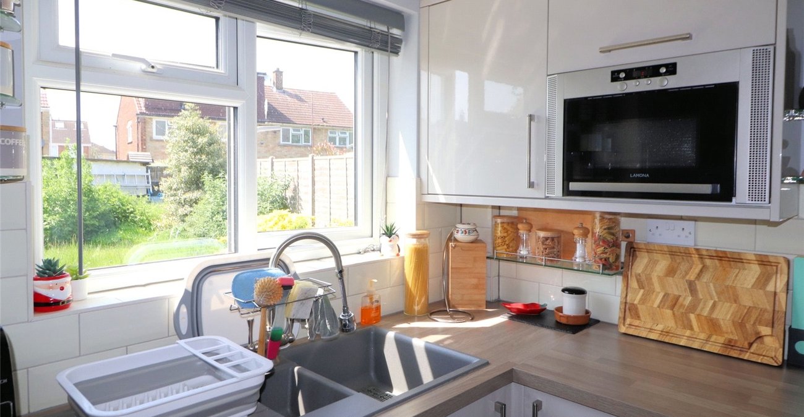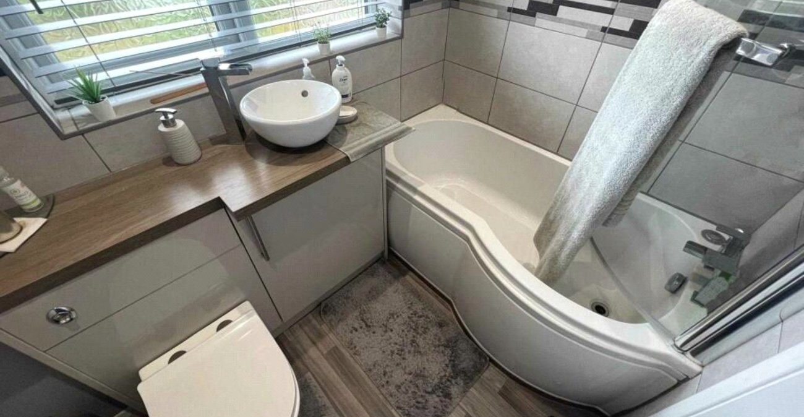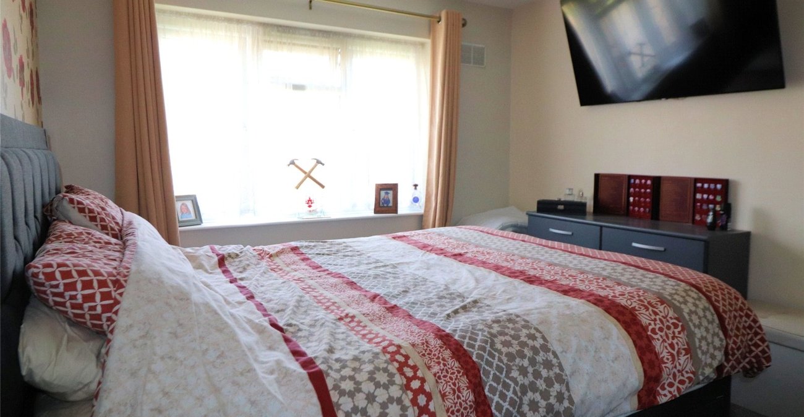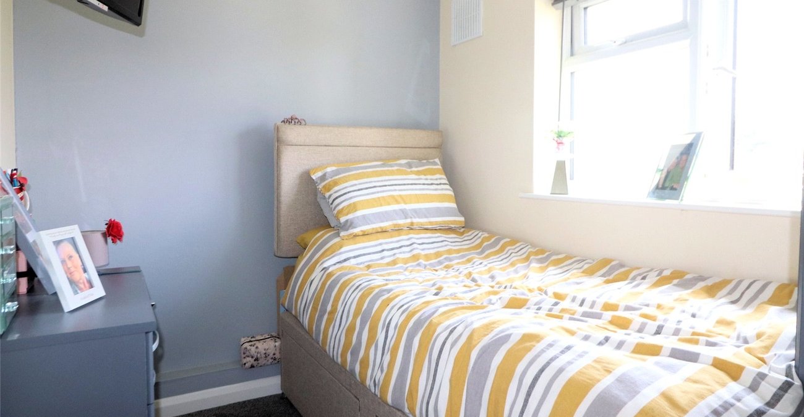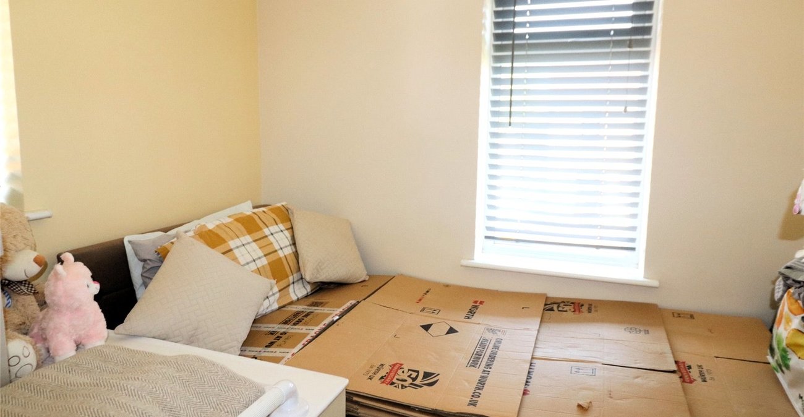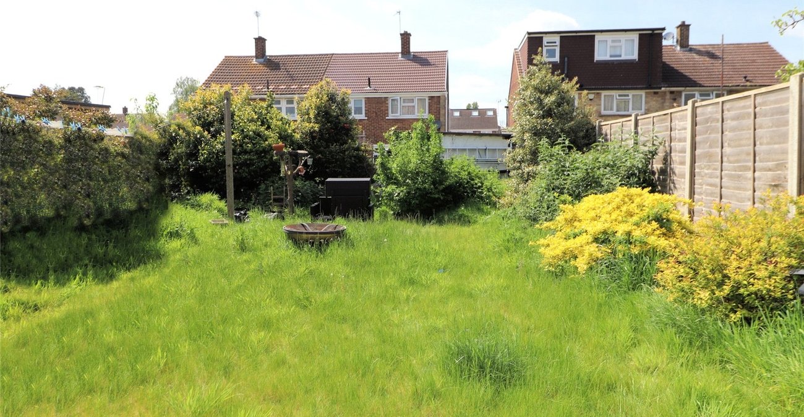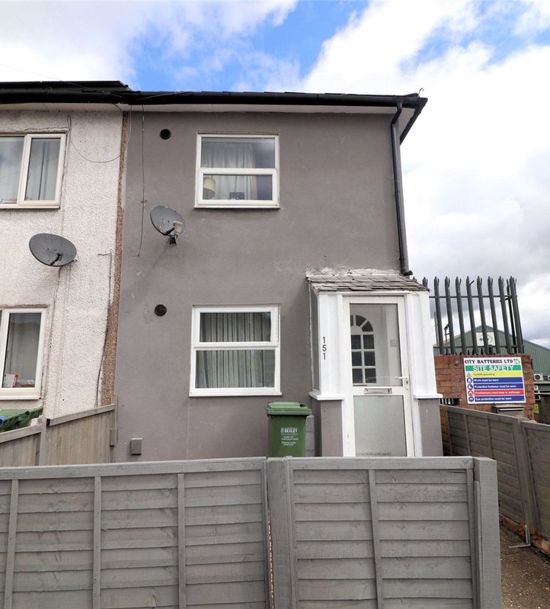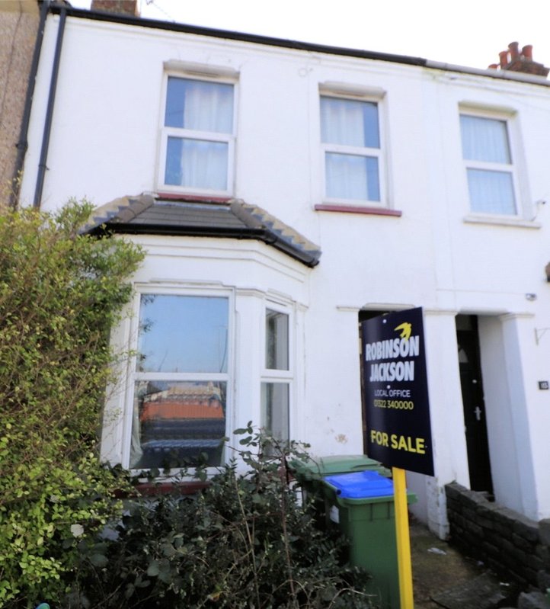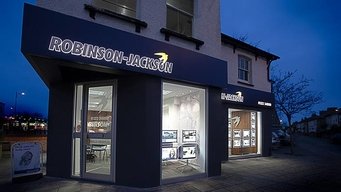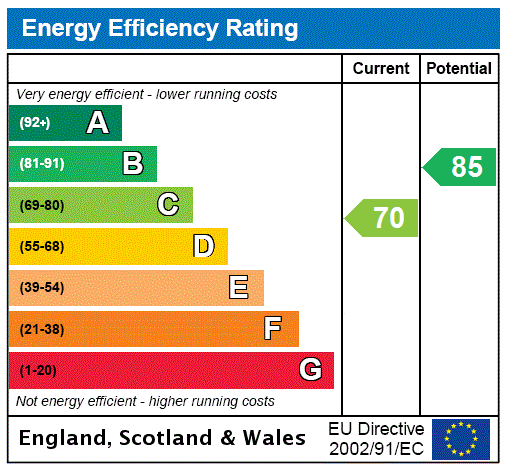
Property Description
** GUIDE PRICE £375,000 - £400,000 ** We are pleased to present this SEMI DETACHED IDEAL FIRST TIME/FAMILY HOME well positioned for SLADE GREEN PARADE, ZONE 6 STATION and SCHOOLS.
- 19'3 Lounge/Diner
- Modern kitchen
- 9' Utility room
- Double glazing and gas central heating
- Modern first floor bathroom
- 40'6 Rear garden
Rooms
Lounge/Diner 5.87m x 3.84m widest pointsPart glazed UPVC entrance door. Double glazed window to front and double glazed double doors to garden. Three designer radiators. Electric fireplace. Built in cupboard. Carpet.
Kitchen 2.34m x 2.57mDouble glazed window to rear. Range of wall and base units with work surfaces over. Sink unit with mixer tap and drainer. Tiled splashback. Integrated combi oven, hob, microwave, fridge/freezer and washing machine. Storage pantry. Vinyl flooring.
Utility Room 2.74m x 2.06mWindow to front. Doors to rear and front.
Bedroom 1 3.78m x 2.95mDouble glazed window to front. Radiator. Built in Storage cupboard. Carpet.
LandingOpaque double glazed window to side. Carpet. Access to loft.
Bedroom 2 3.15m x 1.96mDouble glazed window to rear. Radiator. Carpet.
Bedroom 3 2.9m narrowing to 1.73m x 2.18mDouble glazed windows to front and side. Radiator. Carpet.
Bathroom 1.96m x 1.32mOpaque double glazed window to rear. Three piece white suite comprising: Panelled bath with mixer taps and shower over, counter top wash hand basin with waterfall tap and low level wc. Laminate flooring. Spotlights.
Front GardenLaid to lawn area. Concreate area.
Rear Garden 12.34m x 7.82mMainly laid to lawn with shrub borders. Shed with window to front.
