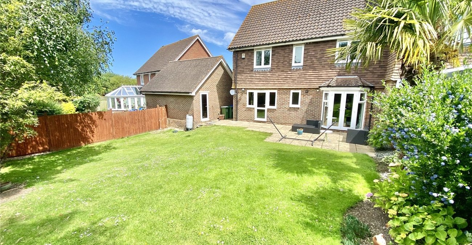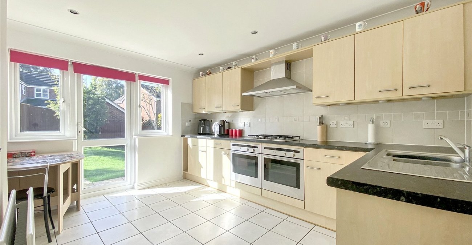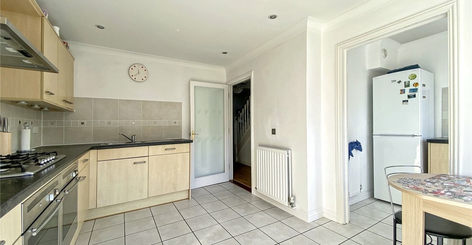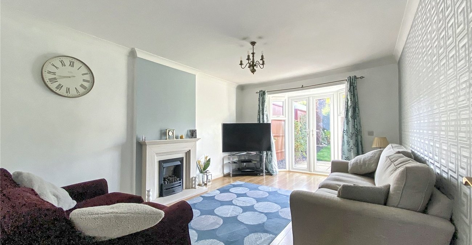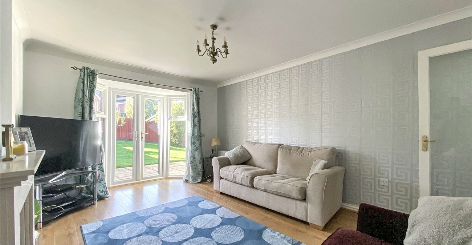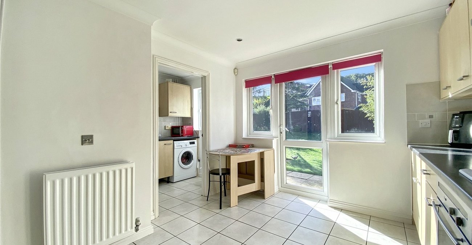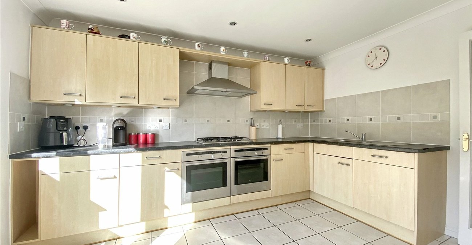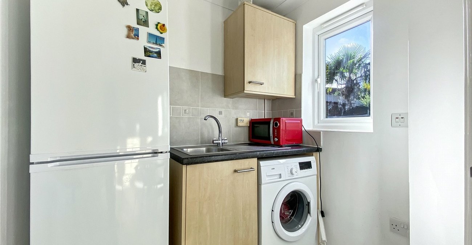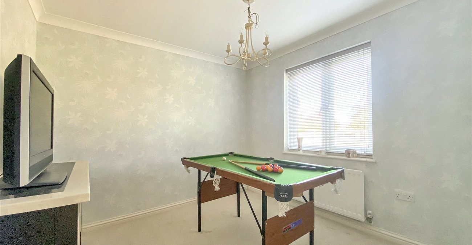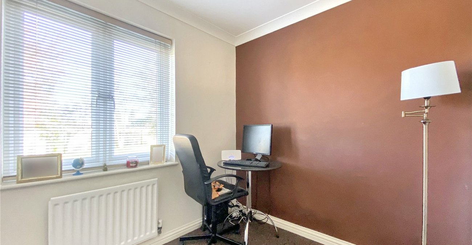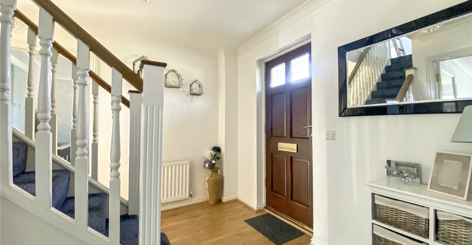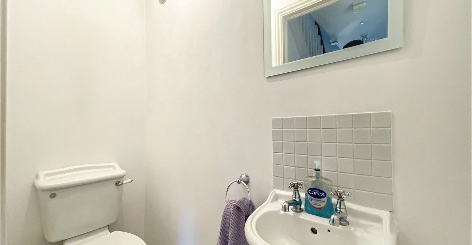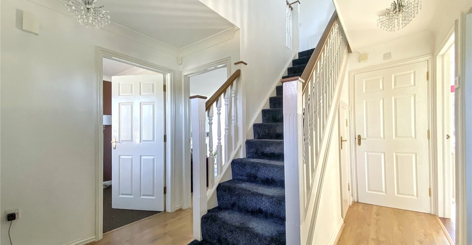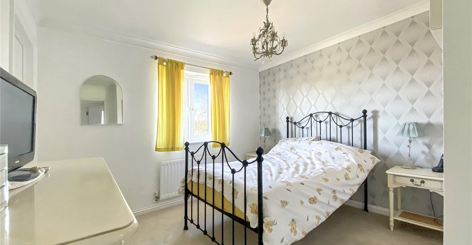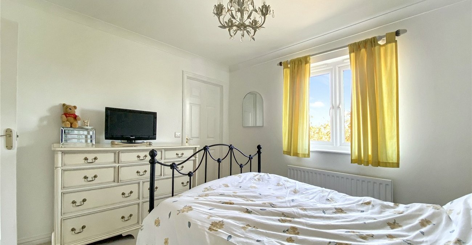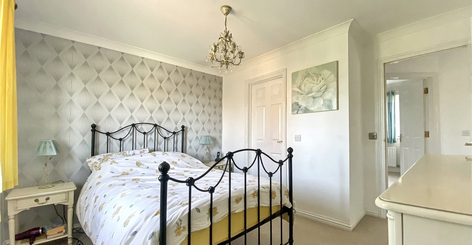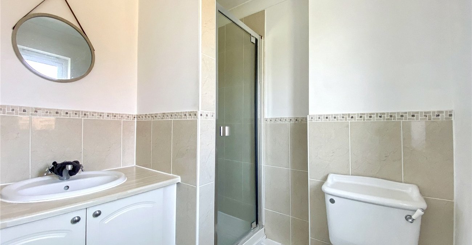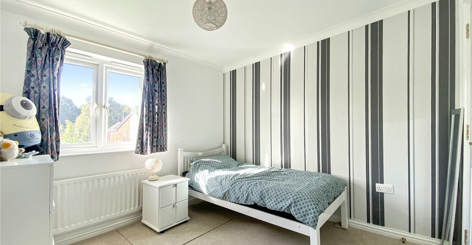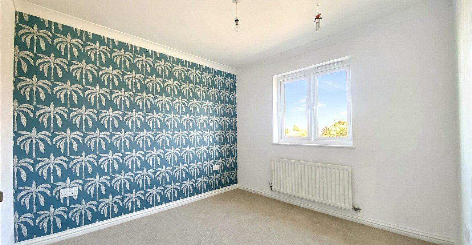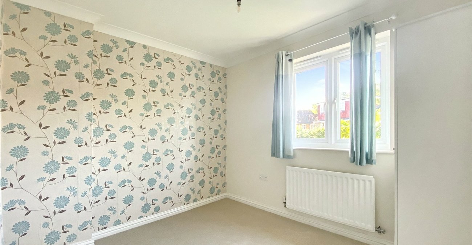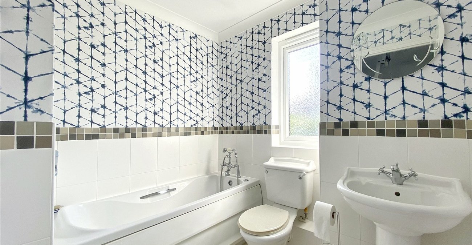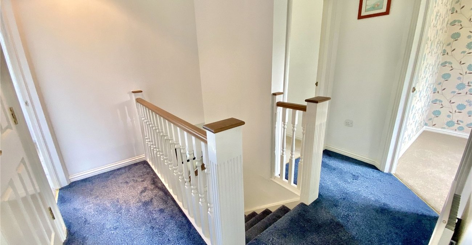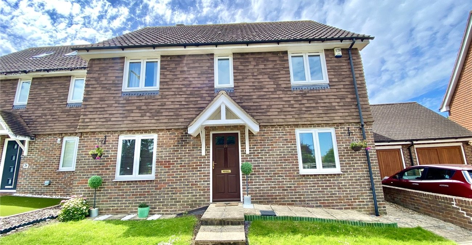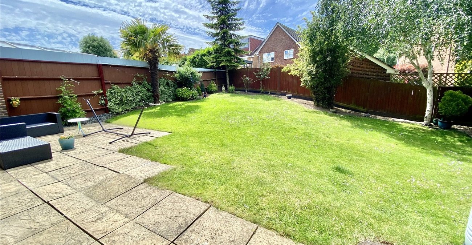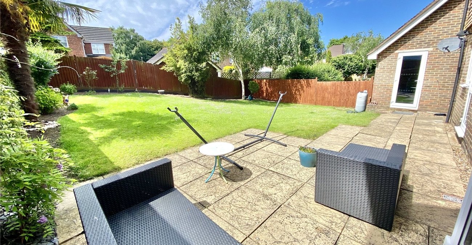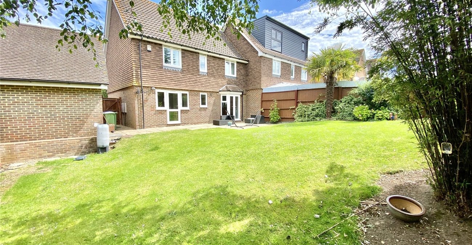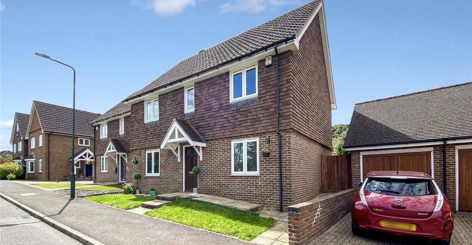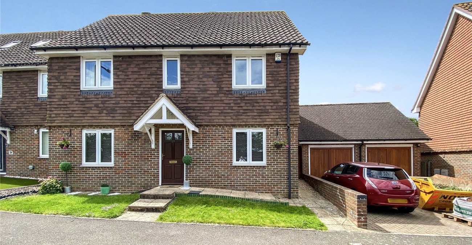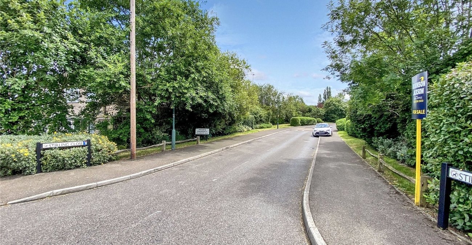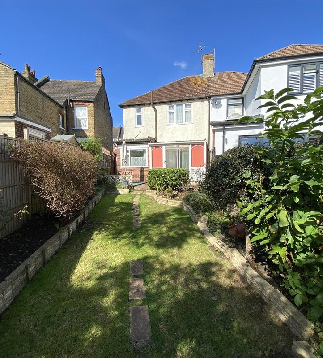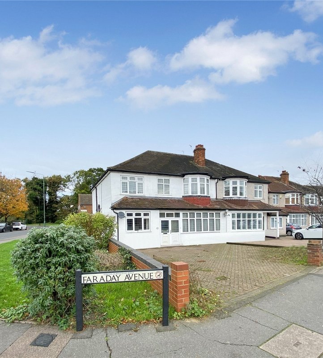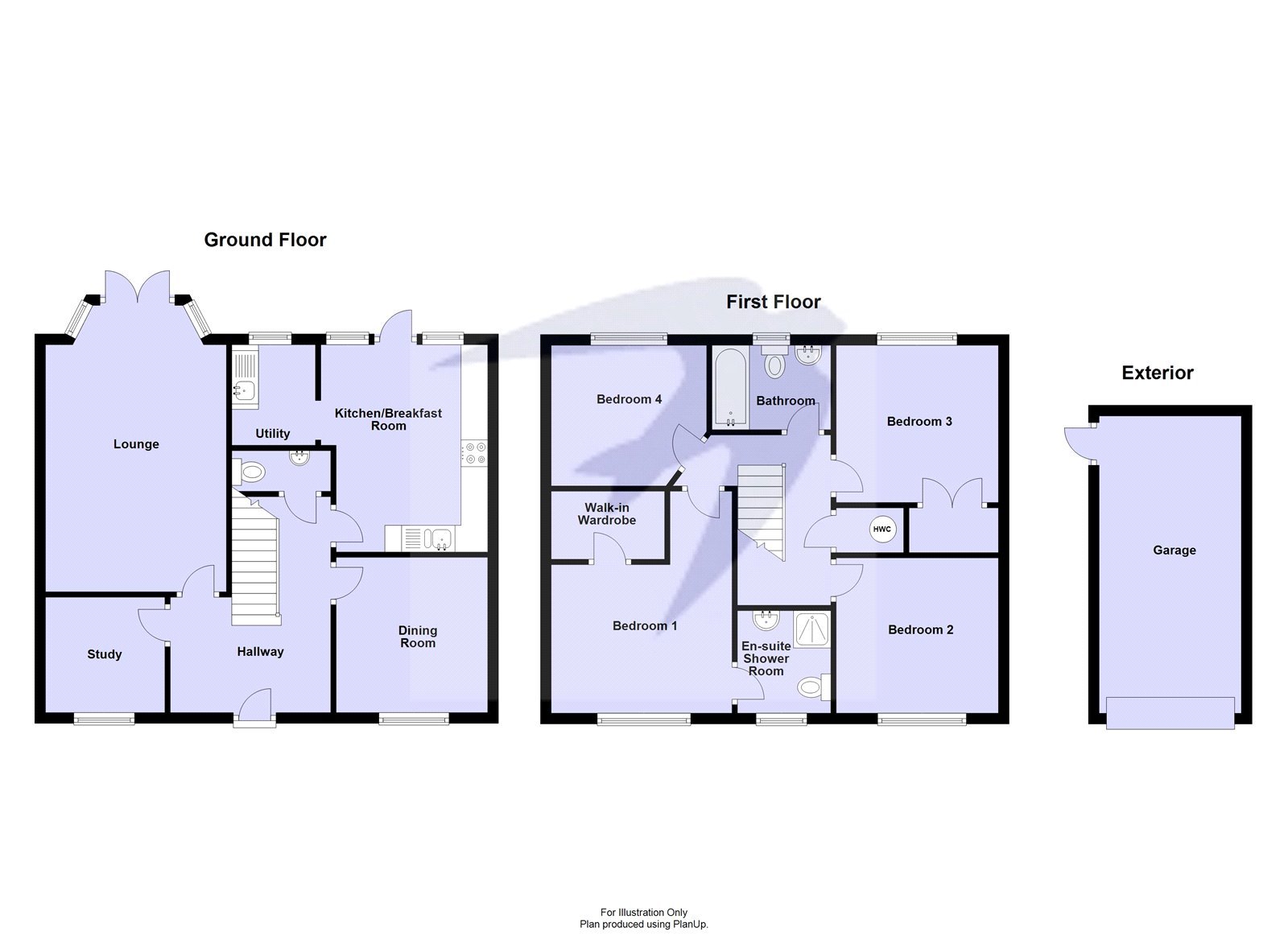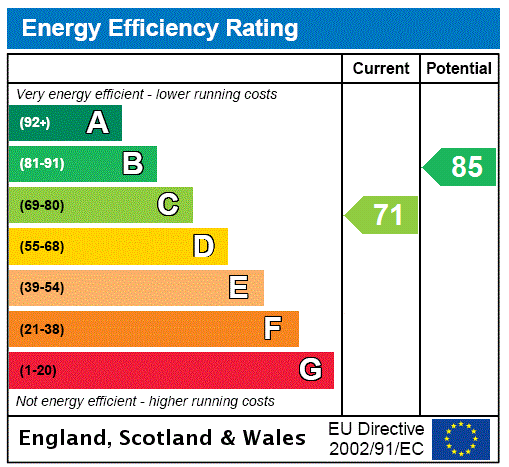
Property Description
Welcome to this stunning four-bedroom semi-detached executive family home, nestled in one of Sidcup's most sought-after cul-de-sacs. Located in the tranquil Stirling Close, this property combines the best of suburban living with modern amenities and convenient access to local attractions. Upon entering, you are greeted by a spacious and inviting 15FT lounge, perfect for family gatherings and relaxing evenings. The separate dining room offers a more formal setting for entertaining guests, while the study provides a quiet space for work or personal projects. The ground floor also features a convenient WC and a utility room, enhancing the home's practicality. The fitted kitchen/breakfast room is a highlight, designed to meet all your culinary needs with ample space for casual dining.
Upstairs, the family bathroom serves the household's needs with modern fixtures and fittings. The four well-proportioned bedrooms ensure everyone has their own private retreat. The principal bedroom is a true sanctuary, boasting an en-suite shower room and a walk-in wardrobe, providing a touch of luxury and ample storage. Externally, the property includes a garage with additional parking space in front, ensuring convenience for multiple vehicles. The beautifully maintained rear garden offers a serene outdoor space, ideal for relaxation and outdoor activities.
Stirling Close enjoys a peaceful ambiance, overlooking the playing fields of Sidcup Rugby Club. This prime location is also in close proximity to popular schools, local parks, and Sidcup High Street, making it ideal for families. Excellent bus routes provide easy access to surrounding areas, enhancing connectivity.
This exceptional family home in Sidcup represents the perfect blend of comfort, style, and convenience. Arrange a viewing today to fully appreciate all that this wonderful property has to offer.
- Executive Family Home
- 4 Bedrooms
- Study
- Ground Floor WC
- Family Bathroom
- En-Suite Shower Room
- 18FT Garage
Rooms
Entrance Hall:Wood laminate flooring. Door to front. Radiator.
Ground Floor Cloakroom:Wc and wash hand basin.
Lounge: 4.62m x 3.38mWood laminate flooring. Radiator. Double glazed window and double glazed double door to rear.
Dining Room: 2.84m x 2.84mCarpet. Radiator. Double glazed window to front.
Study: 2.24m x 2.16mCarpet. Radiator. Double glazed window to front.
Kitchen: 3.89m x 2.84mFitted with a range of wall and base units with complementary work surfaces. 1 1/2 bowl sink and drainer. Integrated oven , hob with extractor hood. Localised wall tiling. Tiled flooring. Double glazed window to rear and double glazed door to rear.
Utility Room:Wall and base units and stainless steel sink with drainer. Localised wall tiling. Tiled flooring. Double glazed window to rear.
Landing:Carpet. Radiator. Access to loft.
Bedroom 1: 2.8m x 3.38mCarpet. With walk in wardrobe. Double glazed window to front.
Walk In Wardrobe: 2.24m x 1.27mCarpet. Radiator.
En-Suite Shower Room:Shower cubicle, wash hand basin and wc. Carpet. Part tiled walls. Radiator. Double glazed window to front.
Bedroom 2: 2.92m x 2.87mCarpet. Radiator. Double glazed window to front.
Bedroom 3: 2.95m x 2.87mCarpet. Radiator. Built in wardrobe. Double glazed window to rear.
Bedroom 4: 2.92m x 2.57mCarpet. Radiator. Double glazed window to rear.
Bathroom:With panelled bath, pedestal wash hand basin and wc. Part tiled walls. Radiator. Double glazed window to rear.
Exterior:Garage: (18'3 x 8'9) Up and over door. Parking in front of garage. Rear Garden: Mainly laid to lawn with a patio area.
