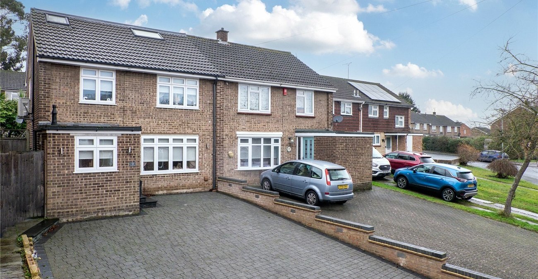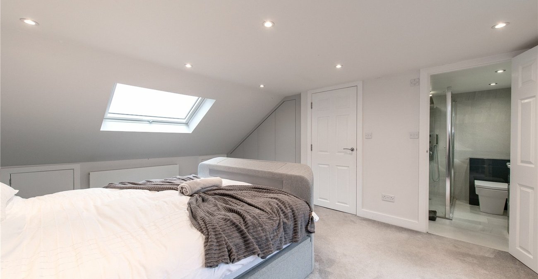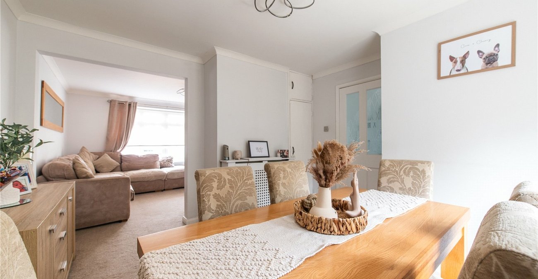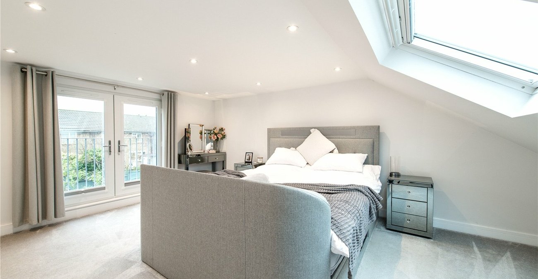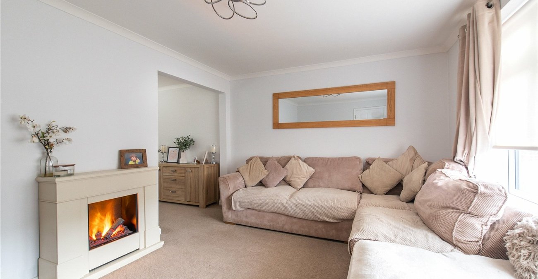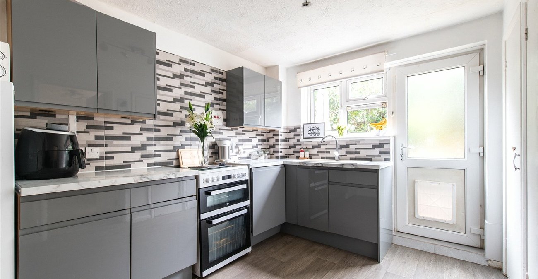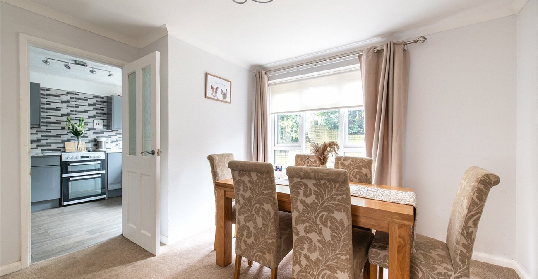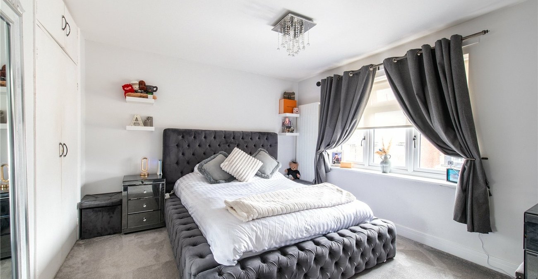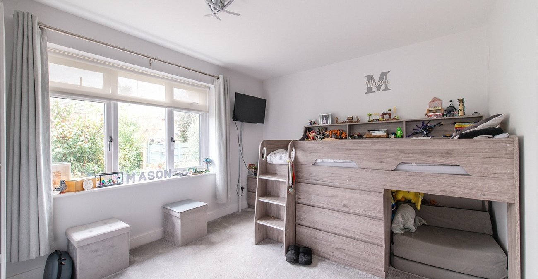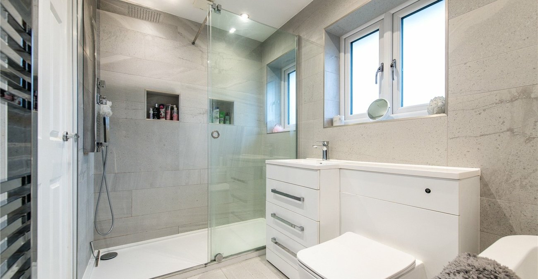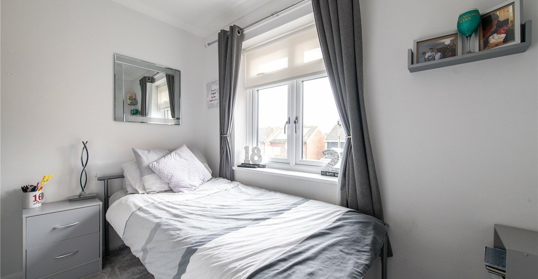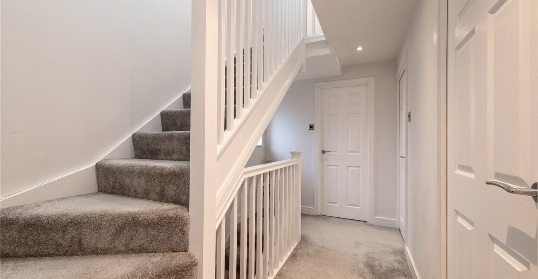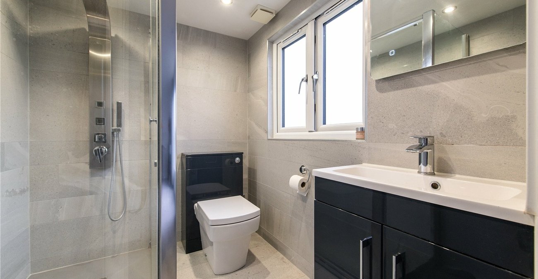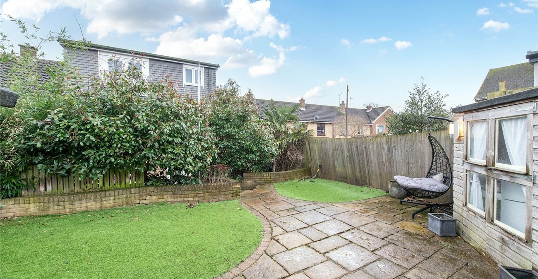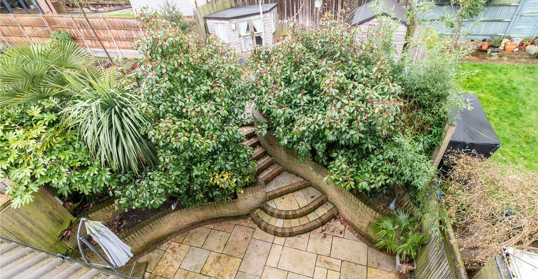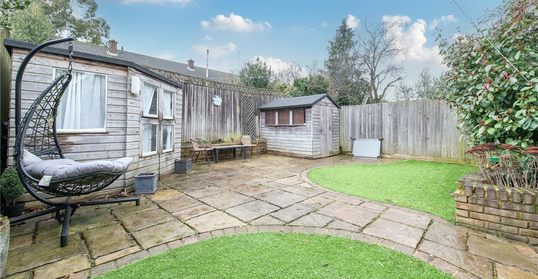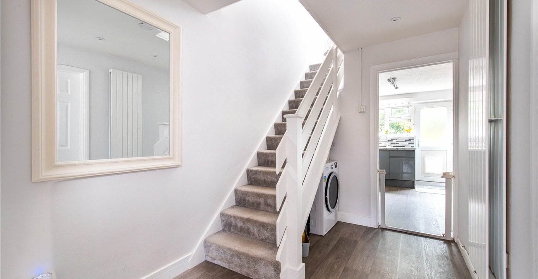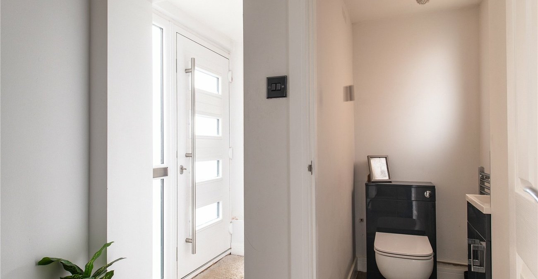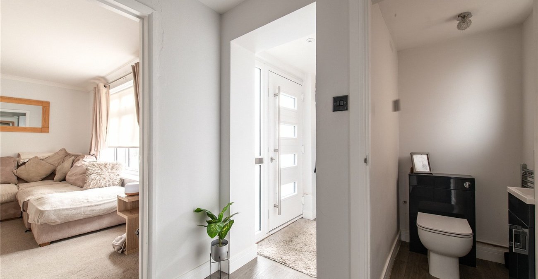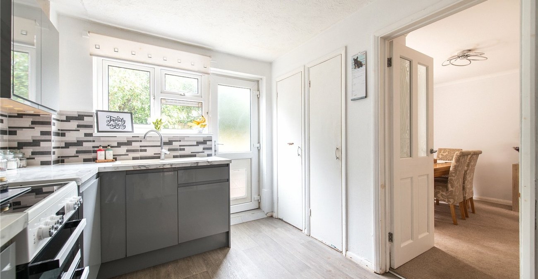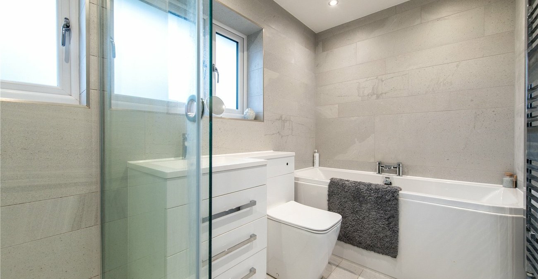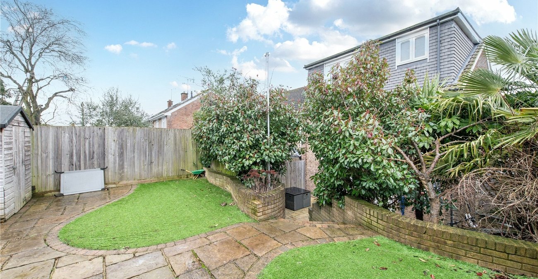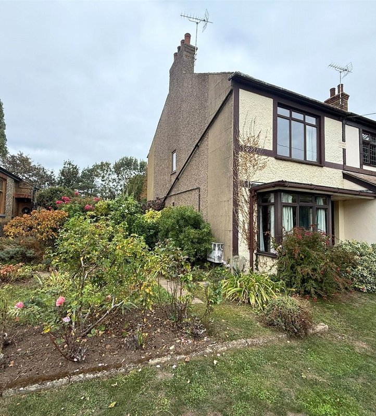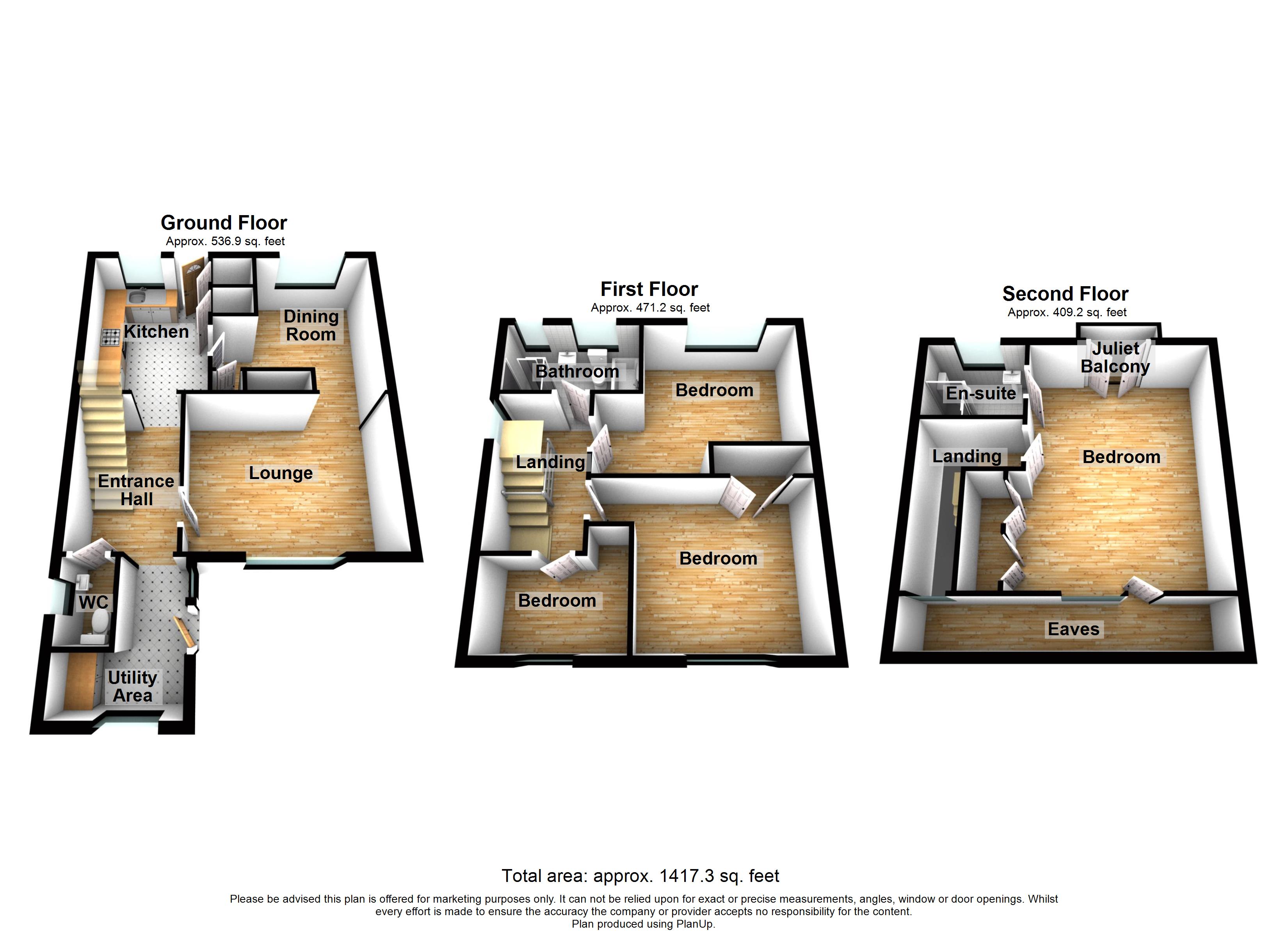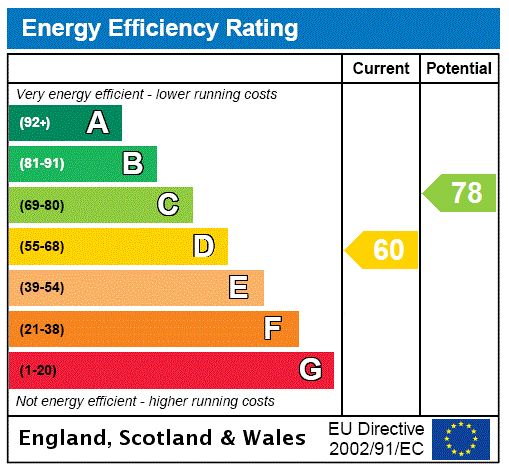
Property Description
GUIDE PRICE £475000-£525000, Situated in the heart of MEOPHAM is this IMMACULATELY PRESENTED FOUR BEDROOM SEMI DETACHED HOUSE with LARGE BLOCK PAVED DRIVEWAY to front for several cars. The accommodation comprises ENTRANCE HALL with UTILITY AREA, GROUND FLOOR CLOAKROOM, TWO RECEPTION ROOMS and MODERN FITYED KITCHEN. On the first floor are THREE BEDROOM and FAMILY SHOWER ROOM. The landing offers a wider than average staircase to the second floor where you will find the 17'1 x 12'7 MASTER BEDROOM which has its OWN EN-SUITE SHOWER ROOM, JULIET BALCONY and SHARP FITTED WARDROBES. To the rear are TWO PATIO AREAS with the SECOND RAISED PATIO offering fairly secluded entertaining space. Planning permission was approved in 2020 for of a single storey rear extension and construction of a subterranean outbuilding in rear garden for use as a sports room including associated access and enclosure works. This has now expired and a new application would be needed. CALL TODAY TO VIEW
- Entrance Hall
- Utility Room to front
- Ground Floor Cloakroom
- Two Reception Rooms
- Modern Fitted Kitchen
- Double Glazing
- Gas Central Heating
- 17' Master Bedroom
- En-Suite Shower Room
- Own Driveway
- Viewing Recommended
Rooms
HallwayDoor into entrance hall. Inset spotlights. Laminate floor. Radiator. Staircase to first floor.
GF WC 1.52m x 0.97mFrosted double glazed window to side. Low level WC. Wall and bouse mounted cupboards. Heated towel rail.
Lounge 4.14m x 3.3mDouble glazed window to front. Carpet. Radiator. Arch to dining room.
Dining Room 3.58m x 3.45m (3.1m)Double glazed window to rear. Carpet. Radiator. Door to kitchen.
Kitchen 3.5m x 2.62mDouble glazed window to rear. Modern fitted wall and base storage cupboards. Space for applicances. Stainless steel sink unit with mixer tap. Built in cupboards. Door to dining room.
Utility Room 2.24m x 1.2mDouble glazed window to rear. Wall mounted boiler. Worktop surgaves. Radiator.
LandingCarpet. Double glazed window to side. Staircase to 2nd floor.
2nd Bedroom 3.56m x 3.18mDouble glazed window to front. Carpet. Radiator. Built in wardrobes.
3rd Bedroom 3.48m x 3.18mDouble glazed window to rear. Carpet. Radiator.
4th Bedroom 2.72m x 1.65mDouble glazed window to front. Carpet. Radiator.
Bathroom 2.87m x 1.65mFrosted double glazed window to rear. Panelled bath. Shower cubickle. Vanity wash hand basin with cupboard below. Low level WC. Inset spotlights.
2nd Floor Master Bedroom 5.2m x 3.84mDouble glazed veluxe window to front. Carpet. Fitted wardrobes. Radiator. Eaves storage. Double glazed door to Juliet Balcony. Doors to;
En Suite 1.96m x 1.63mFrosted double glazed window to rear. Double tiled shower cubicle. Low level WC. Radiator. Tiled floor and walls. Inset spotlights. Extractor fan.
