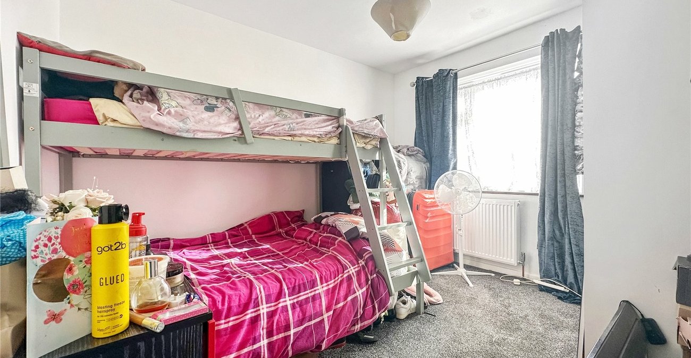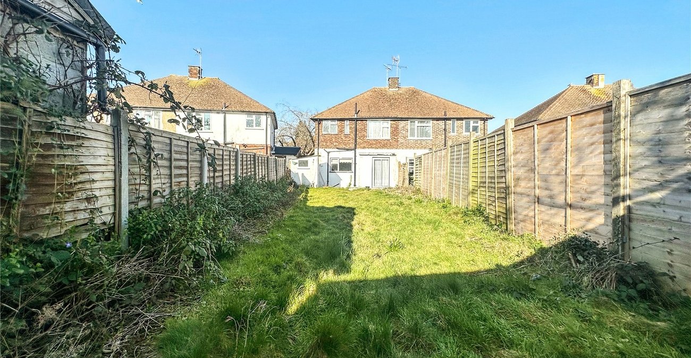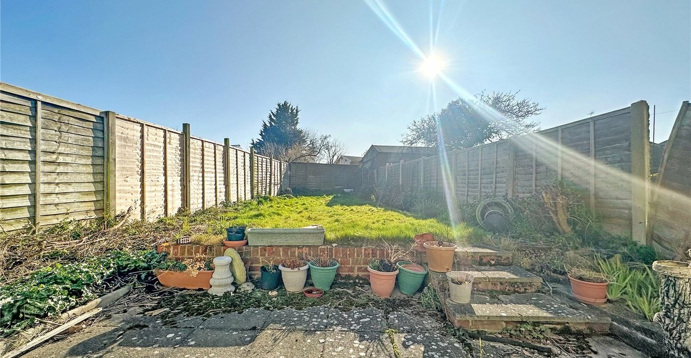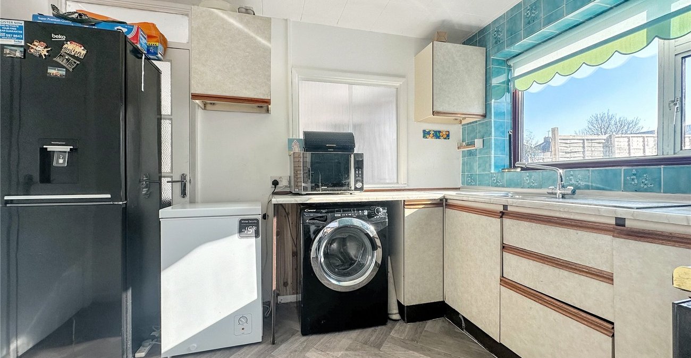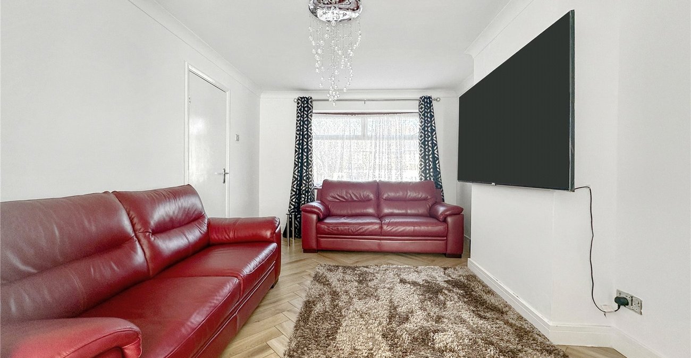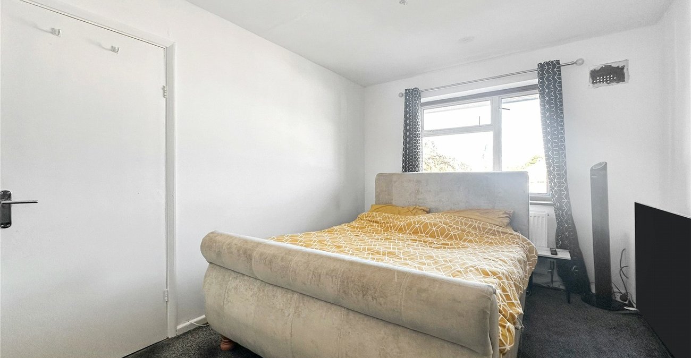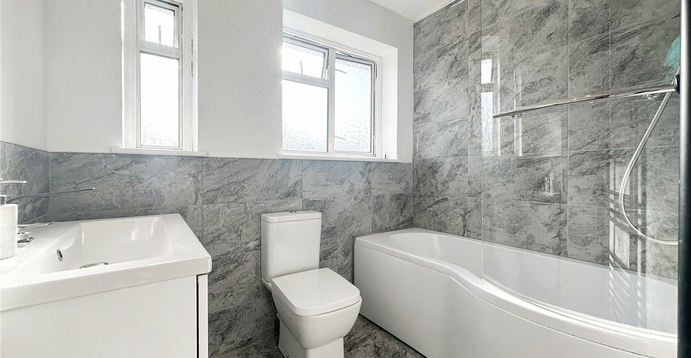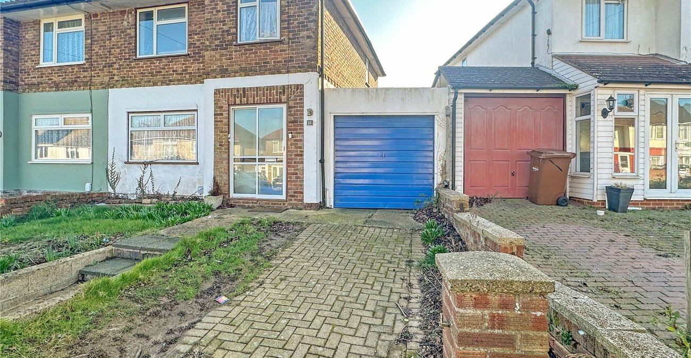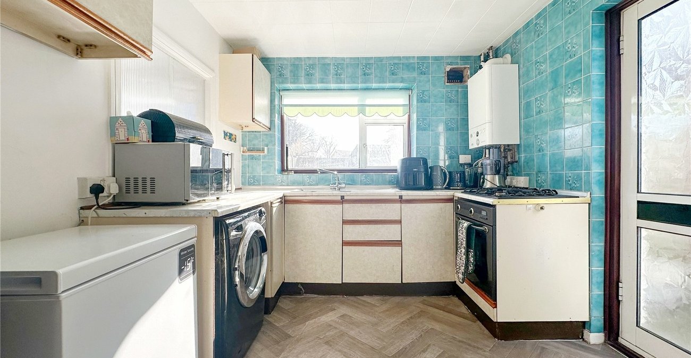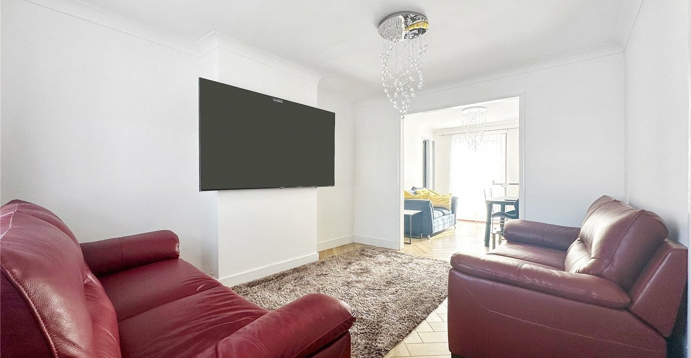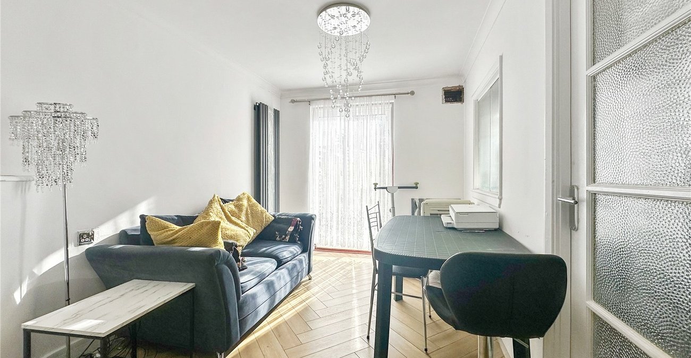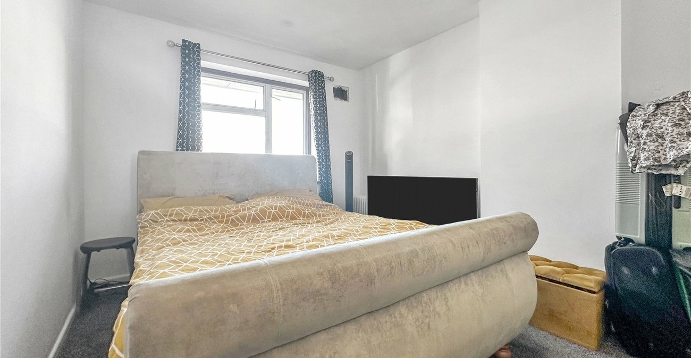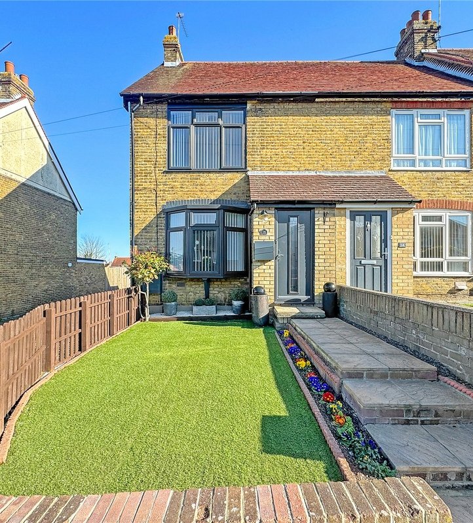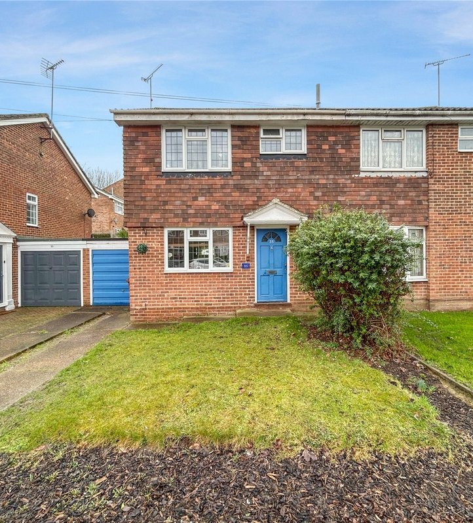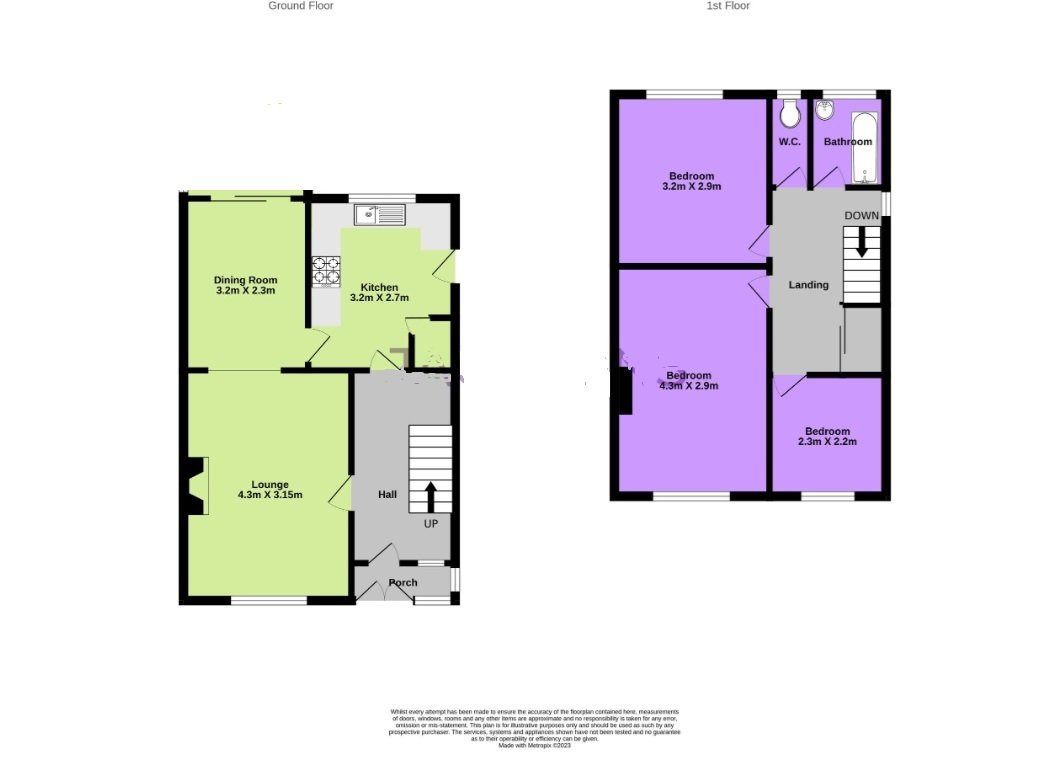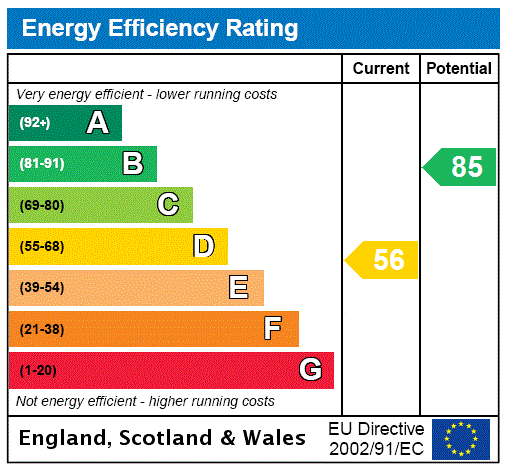
Property Description
Guide Price £330,000 - £350,000
Welcome to the market this well presented 3-bedroom family home. As you arrive, you'll notice a lovely front garden and a convenient driveway. Upon entering, you'll find a spacious hallway leading to the living room on your right. This area flows into the dining room, which is currently being used as a home office. Straight ahead from the hallway is the well-appointed kitchen, offering access to the generously-sized rear garden—an ideal space for family activities.
The property is ideally located, with Rainham train station just 1.3 miles away and easy access to major motorways including the M2 and M25. A supermarket and a variety of shops and amenities are located around 1.2 miles from the property. Additionally, there are three primary schools and three secondary schools, all rated "Good" by Ofsted, within a mile of the home.
- 903 Square Feet
- 1 Mile to Rainham Highstreet
- 1.1 Mile to Rainham Train Station
- Newly Fitted Boiler
- Garage and Driveway
- Viewing Highly Recommended
Rooms
PorchDouble glazed door to front.
Entrance Hall 3.78m x 1.93mStairs to first floor, Understairs storage. Radiator. Engineered wooden flooring.
Living Room 3.96m x 3.18mDouble glazed window to front. Radiator. Engineered wooden flooring.
Dining Room 3.28m x 2.54mDouble glazed patio door to rear. Radiator. Engineered wooden flooring.
Kitchen 3.25m x 2.64mDouble glazed window to rear. Double glazed door to side. Range of wall and base units with worksurface over. Sink unit. Space for appliances. Vinyl flooring.
Landing 2.95m x 2.3mDouble glazed window to side. Access to loft. Carpet.
Bedroom One 4.06m x 2.87mDouble glazed window to front Radiator. Carpet.
Bedroom Two 3.35m x 2.87mDouble glazed window to rear. Radiator. Carpet.
Bedroom Three 2.92m x 2.29mDouble glazed window to front, Radiator. Carpet.
Bathroom 2.26m x 1.68mDouble glazed window to rear. Low level WC. Vanity wash hand basin. Heated towel rail. Panelled bath with shower over. Tiled flooring.
GardenPatio and laid to lawn. Fenced in. Approximately 80ft. Outside tap. South west facing.
GarageUp and over door.
ParkingDriveway to front.
