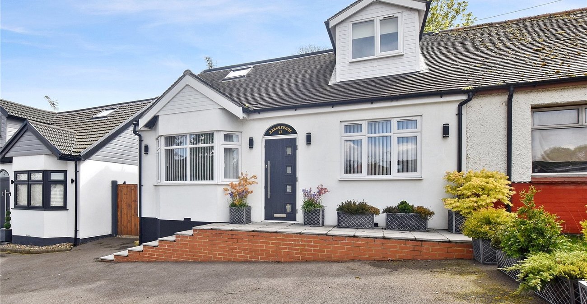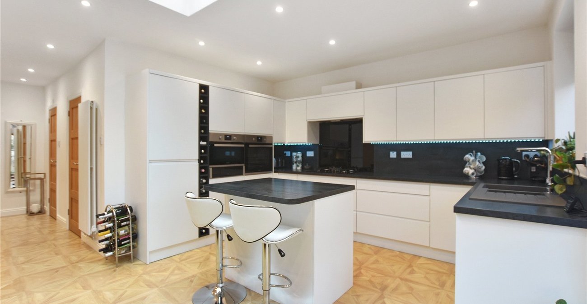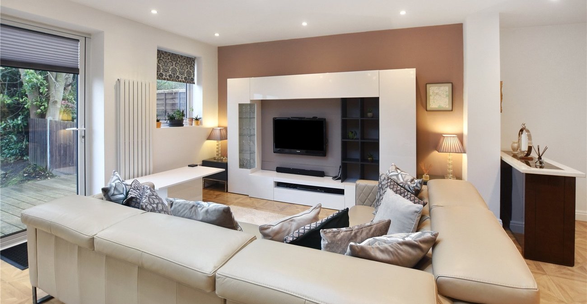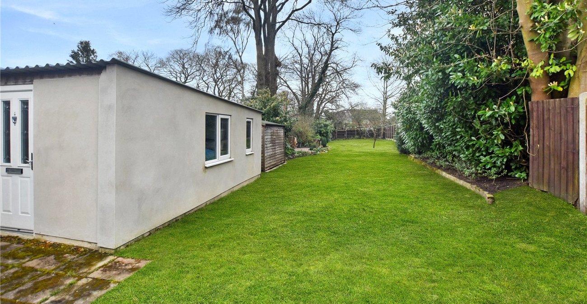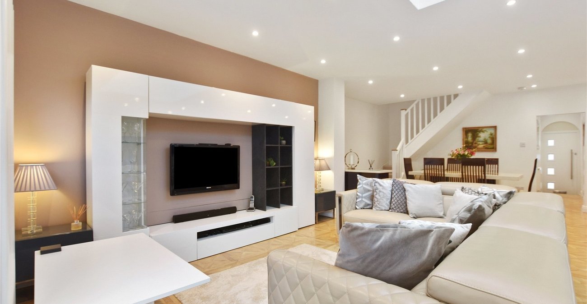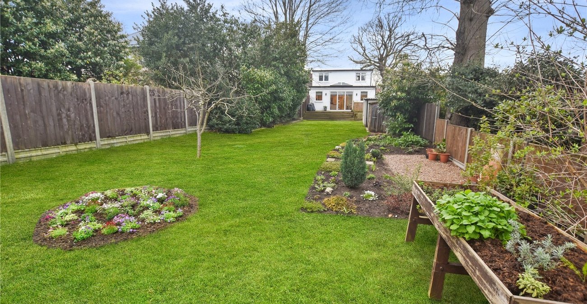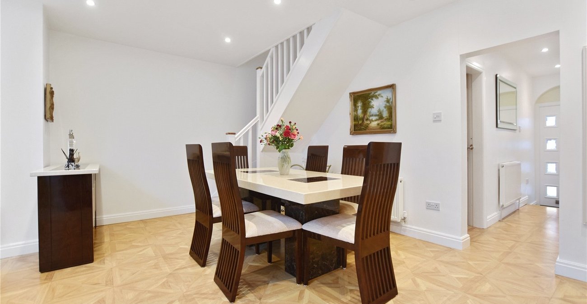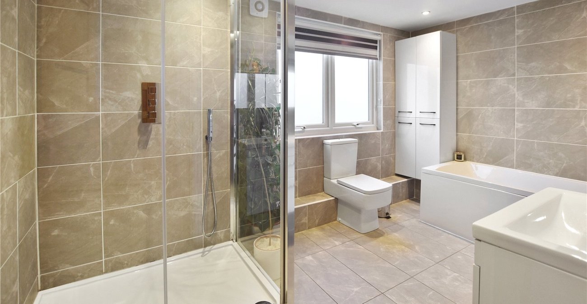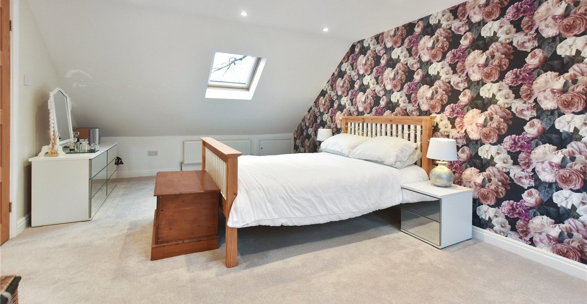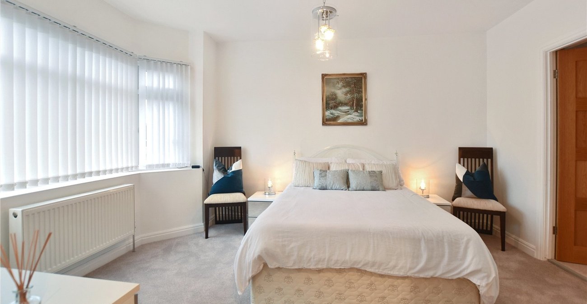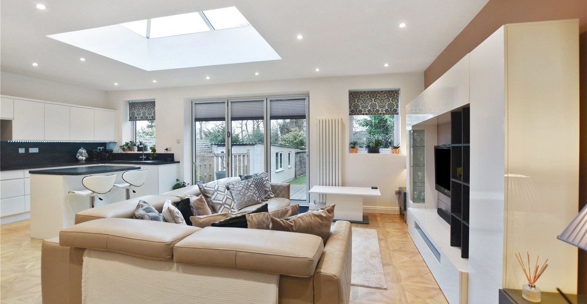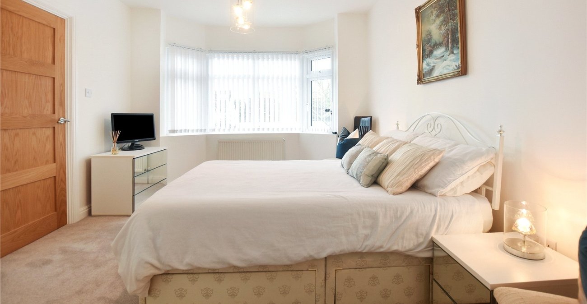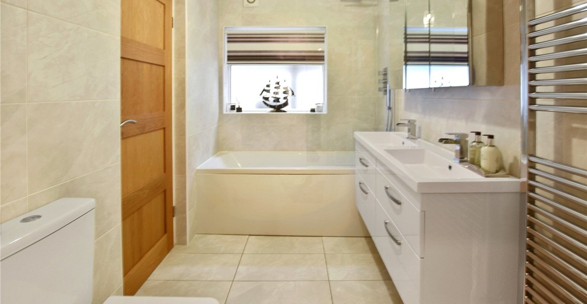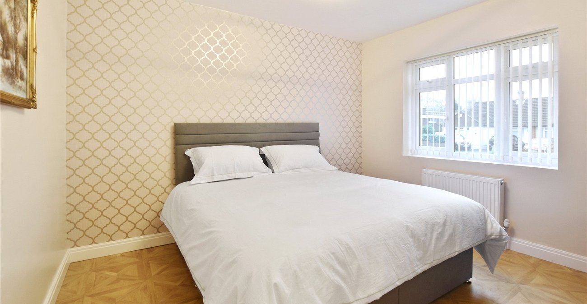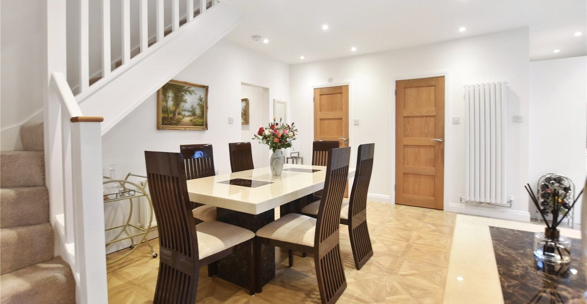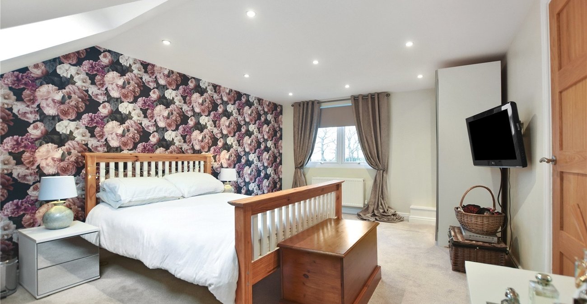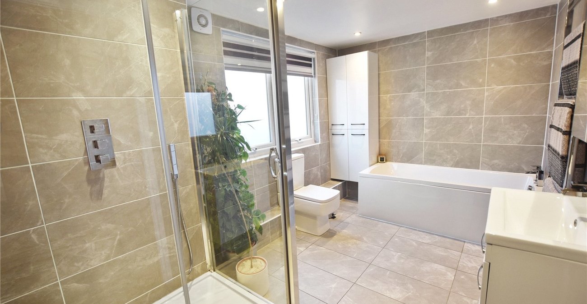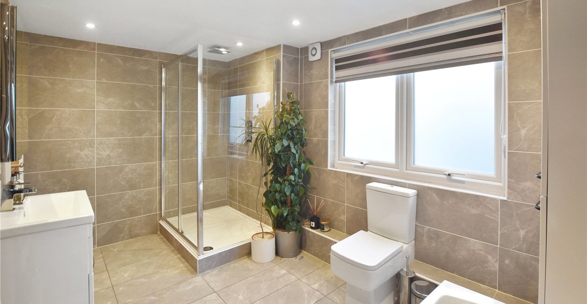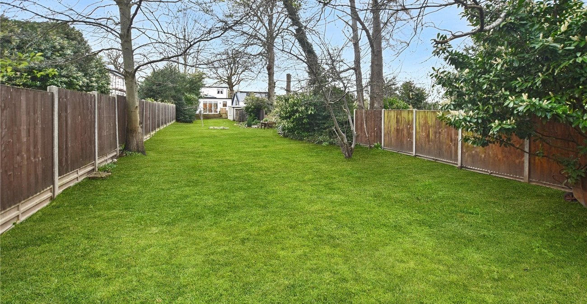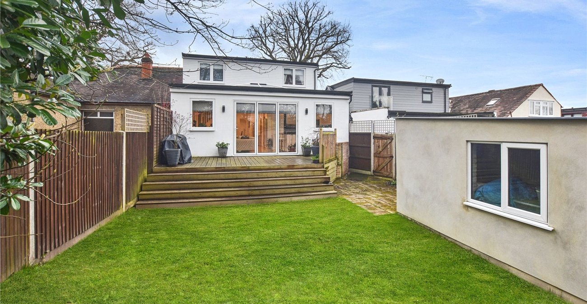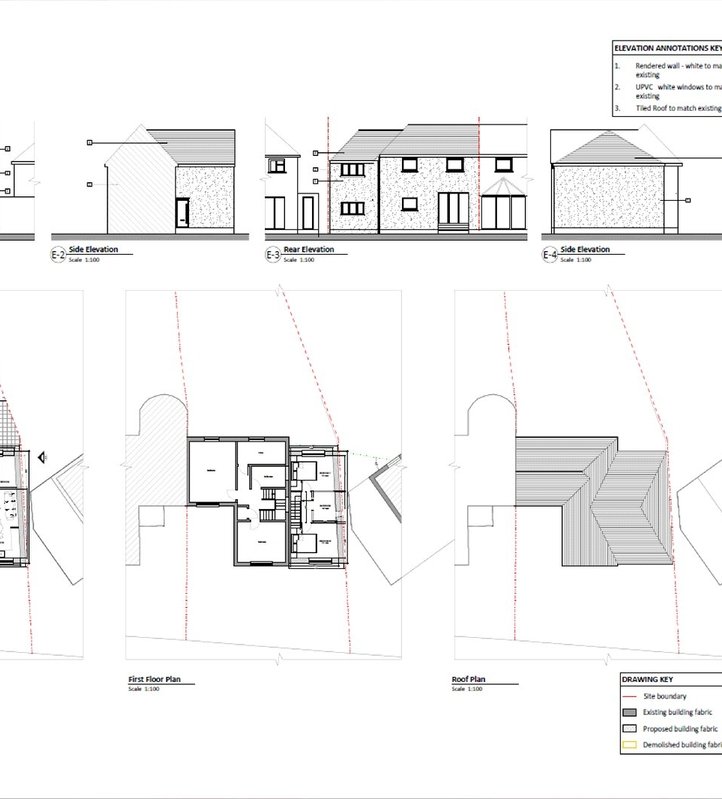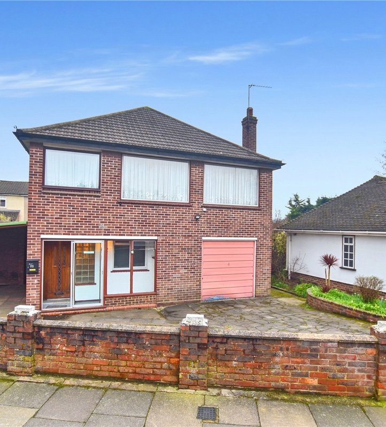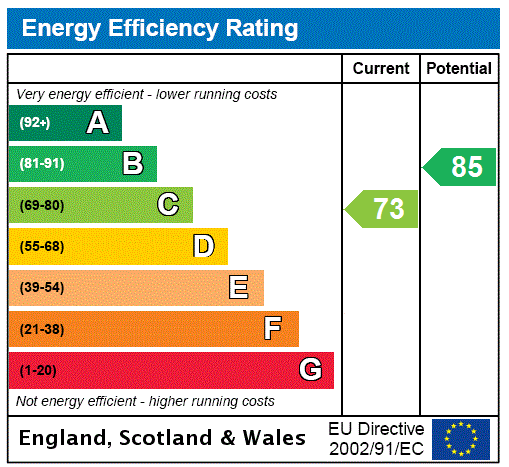
Property Description
Guide Price £650,000 to £675,000 Closeby to shops, schools, bus routes and over 300 acres of woodland is this beautifully presented 3/4 bedroom semi-detached house that enjoys a very large rear garden.
- Chain Free
- Utility Room
- Ensuite Bathroom
- Large Rear Garden
- 3/4 Bedrooms
- Fully Double Glazed
- Gas Central Heating
Rooms
Entrance hallComposite frosted door to front. Radiator. Wood laminate with an attractive design.
Bedroom 2Double glazed bay window to front radiator.
Ensuite bathroom‘Jack ‘n’ Jill’ bathroom with access from Reception Room and Bedroom 2. Double glazed frosted window to side. Fully tiled walls. Tiled floor. Panel bath with chrome mixer tap with mains fed overhead shower with further handheld shower attachment. Wall hung ‘His and Hers’ vanity sink unit with chrome mixer taps and storage drawers. Large chrome heated towel rail. Large feature bathroom cabinet with mirrored doors. Low-level flush WC. Extractor fan.
Bedroom 3Double glazed window to front. Radiator. Wood laminate with an attractive design.
Kitchen/ Dining Room/ Family RoomAccess to utility room and ground floor ‘Jack ‘n’ Jill’ bathroom. Double glazed bi-fold doors to rear with attached blinds. Further double-glazed windows to rear. Large feature Sky Lantern. Range of white wall and base units. Integrated oven. Further microwave/oven and warming drawer under. 5 Ring gas hob with extractor fan over. Composite sink drainer with chrome mixer taps. Built-in wine rack. LED under cabinet lighting. Centre island with breakfast bar and built-in storage. Modern vertical radiators, plus a further conventional radiator. Wood laminate with an attractive design.
Utility roomDouble glazed window to side. Base unit with stainless steel sink. Drainer with mixer tap. Plumbed for washing machine and space for tumble dryer. Ample built-in storage. Radiator. Wood laminate with attractive design.
LandingProviding access to 2 bedrooms and Family bathroom.
Bedroom 1Double glazed window to rear. Velux window to front with built-in blackout blind. Access to storage eaves. Radiators.
Bedroom 4/ Home OfficeDouble glazed window to front. Access to storage eaves.
Family bathroomDouble glazed frosted window to rear. Fully tiled walls. Tiled floor. Large walk-in shower cubicle with mains fed overhead shower and further detachable handheld shower. Panel bath with chrome mixer tap. Large chrome heated towel rail. Wall hung vanity sink unit with chrome mixer tap and storage drawers under. Feature bathroom cabinet with mirrored doors. Built-in corner storage cupboard. ow-level flush WC. Extractor fan.
Rear GardenDecking area with step down to main garden. Mainly laid to lawn with a variety of trees and shrubs. Shingle area. Shed. Large brick built, outbuilding with double glazed windows and composite door. Secure side gate access.
FrontAmple off road parking. Secure side gate access.
