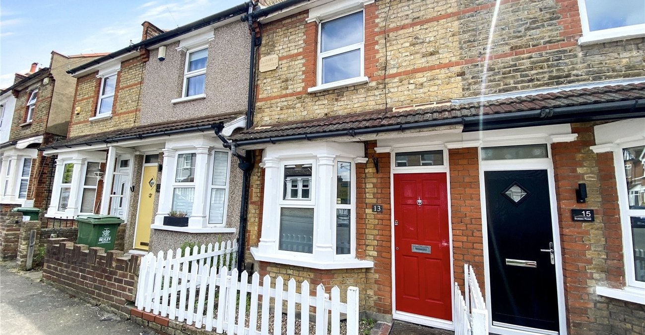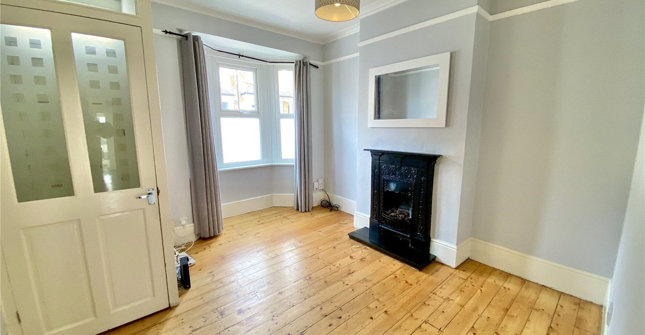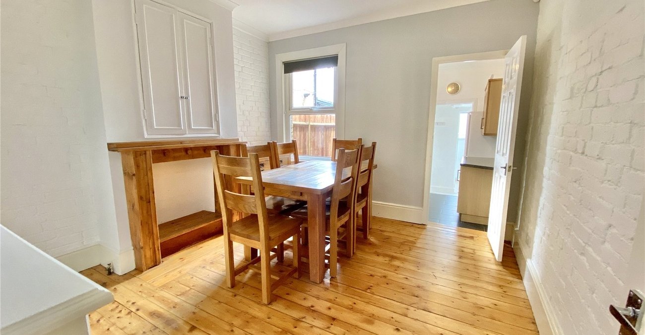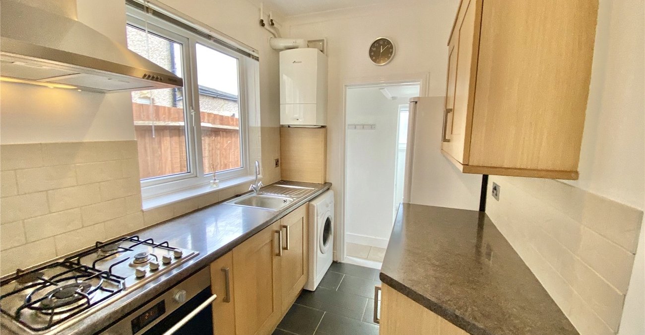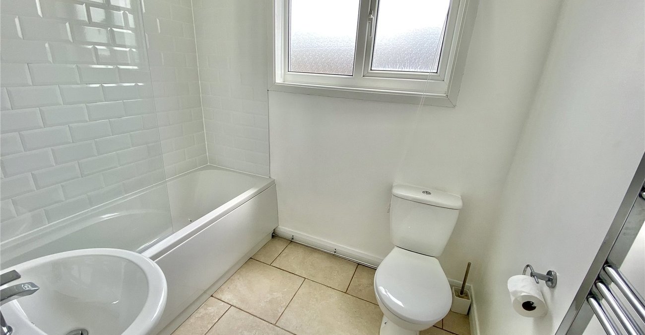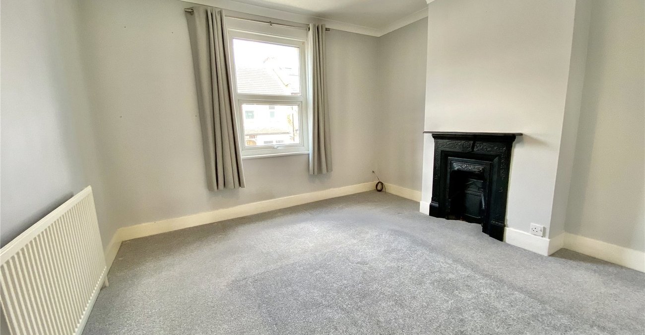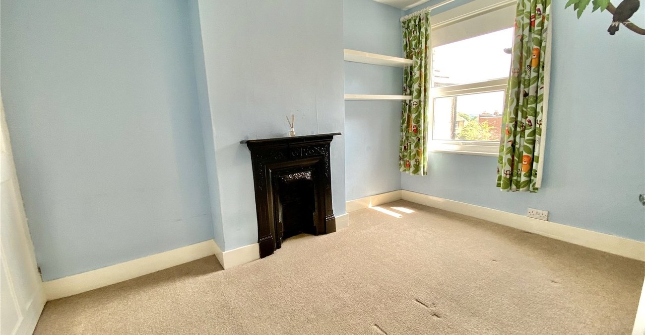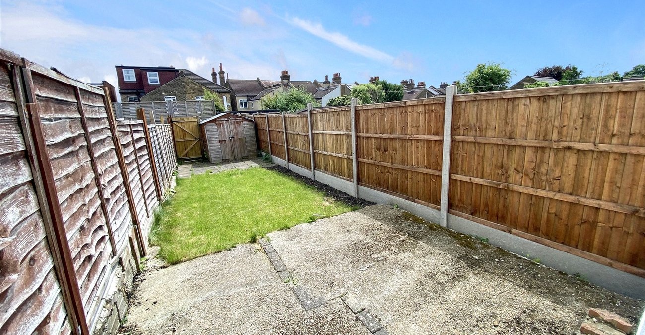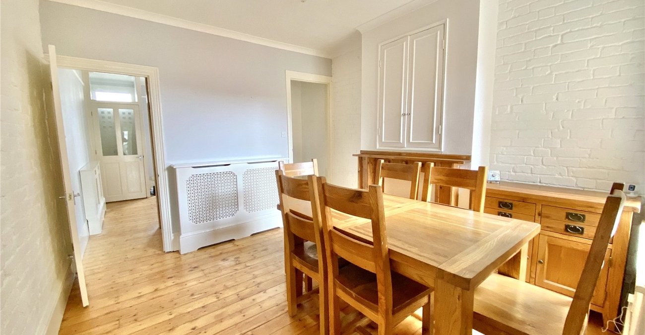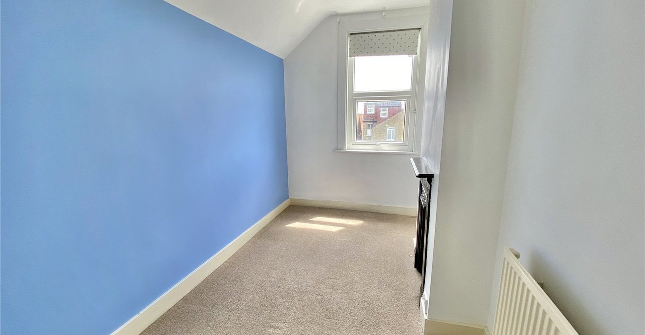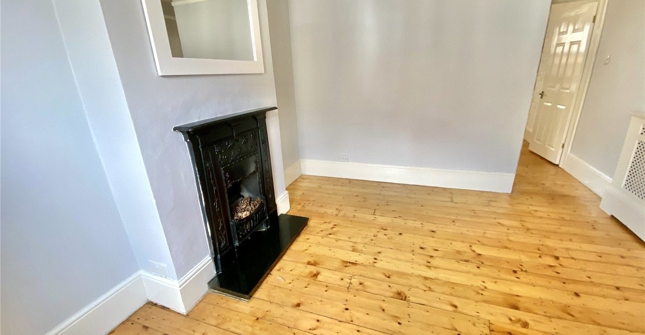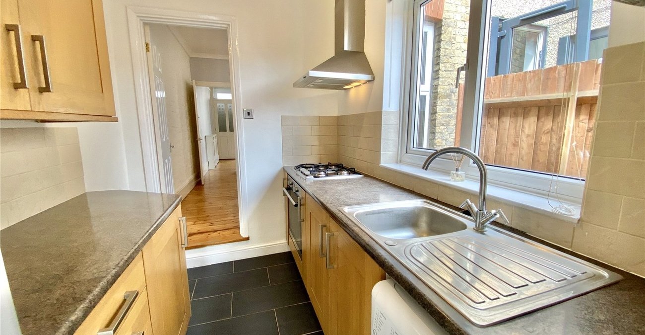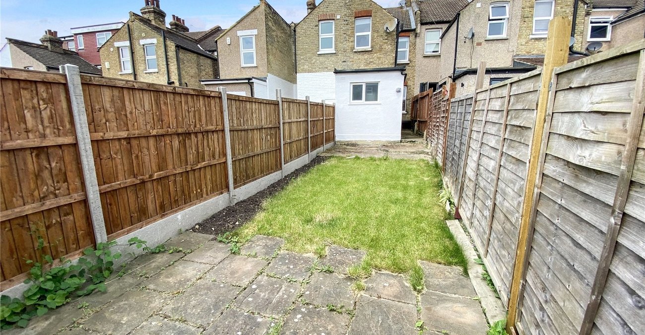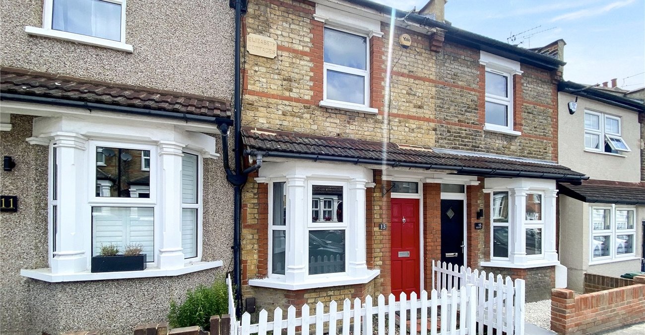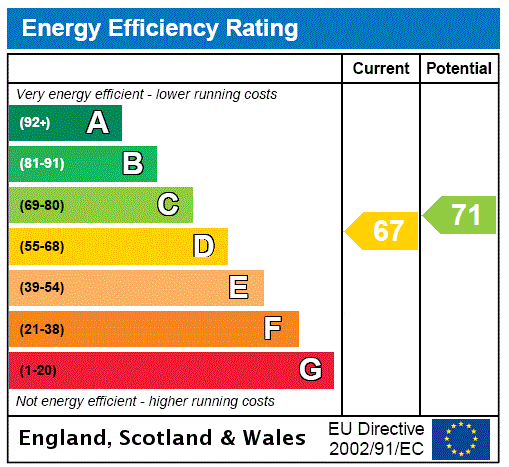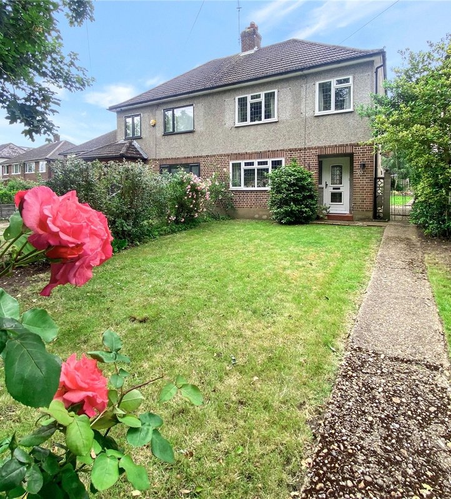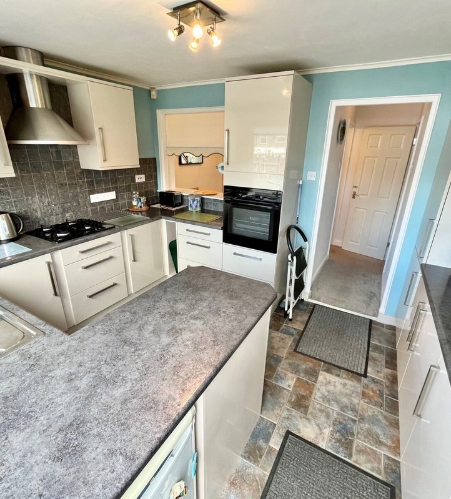Property Information
Ref: BLF240318Property Description
Welcome to this charming three-bedroom, brick-fronted period-style family home. This delightful property boasts a wealth of character and modern conveniences, perfect for family living.
As you step inside, you are greeted by two separate reception rooms, providing ample space for both formal entertaining and relaxed family gatherings. The modern fitted kitchen is designed with contemporary finishes, offering both functionality and style for all your culinary needs. Conveniently located on the ground floor, the bathroom features all the necessary amenities for a busy household.
Upstairs, you will find three bedrooms, each filled with natural light, creating a warm and inviting atmosphere.
Externally, the property features a spacious rear garden, approximately 42 feet in length, providing a perfect outdoor retreat for family activities, gardening, or simply enjoying the outdoors.
Ideally situated, this home is within easy reach of popular local schools, well-connected bus routes, and the vibrant Sidcup High Street, known for its array of shops, bars, restaurants, and cinema. This location ensures that all your daily needs and entertainment options are conveniently close by.
This property presents a wonderful opportunity to own a beautifully maintained family home in a highly sought-after area. Don't miss out on making this your next home.
- 11FT Lounge
- 11FT Dining Room
- Modern fitted kitchen
- Ground Floor Bathroom
- Approximately 42FT Rear Garden
Rooms
Entrance HallStripped and varnished floorboards, wood door to front.
Lounge 3.35m x 3.76mStripped and varnished floorboards, double glazed window ot front, radiator, feature fireplace.
Dining Room 3.38m x 3.76mStripped and varnished floorboards, radiator, double glazed window to rear.
Kitchen 1.9m x 2.57mStainless steel sink with drainer, double glazed window to side, tiled flooring and tiled walls, integrated oven, hob and extractor hood, range of wall and base units with work surfaces.
LobbyTiled flooring, double glazed door to side.
BathroomTiled flooring, pedestal wash hand basin, low level w.c., part tiled walls, panelled bath with shower over and glass shower screen, heated towel rail, double glazed window to rear.
Bedroom 1 3.35m x 3.35mCarpet, feature fireplace, radiator, double glazed window to front, built in cupboard.
Bedroom 2 3.48m x 2.44mCarpet, radiator, double glazed window to rear, feature fireplace.
Bedroom 3 1.9m x 3.48mCarpet, radiator, feature fireplace, double glazed window to rear.
Garden 2.13m x 1.83mPaved patio area, mainly laid to lawn, gate to rear.
