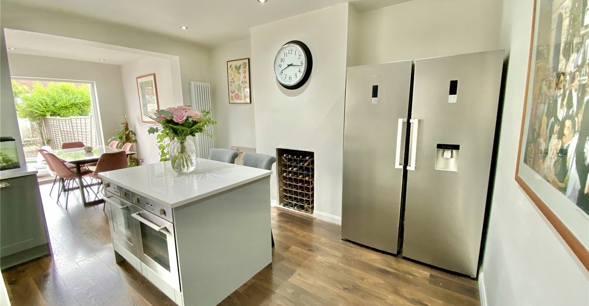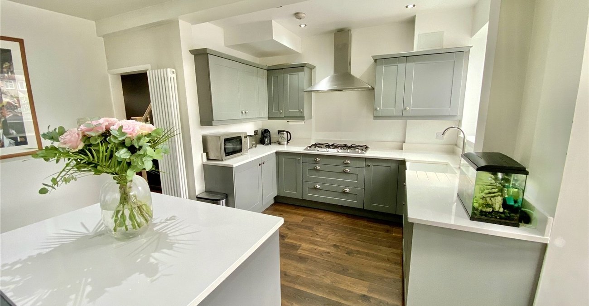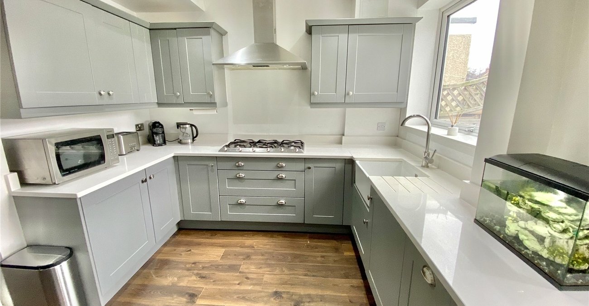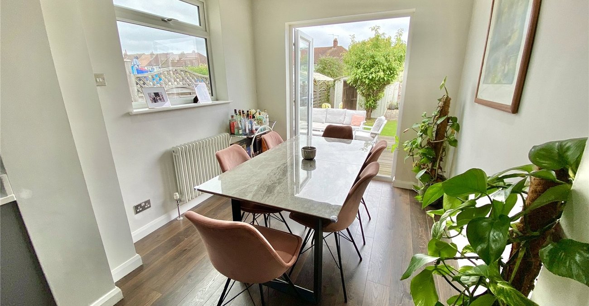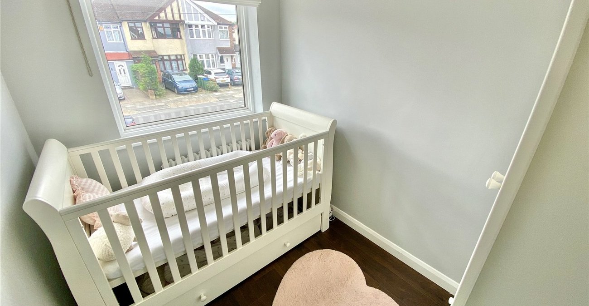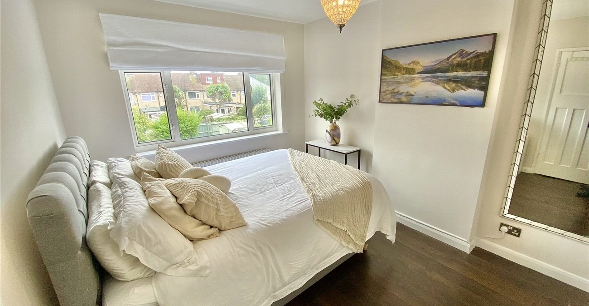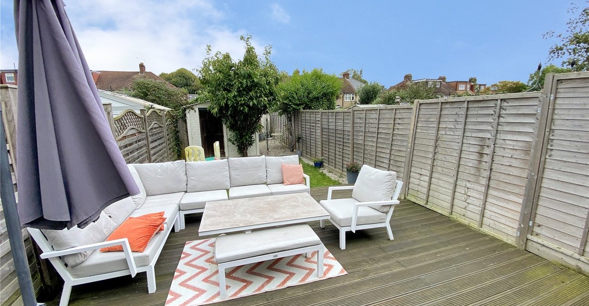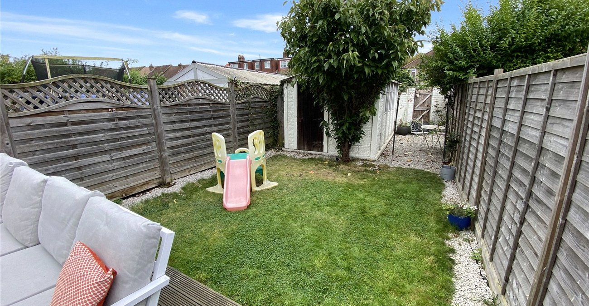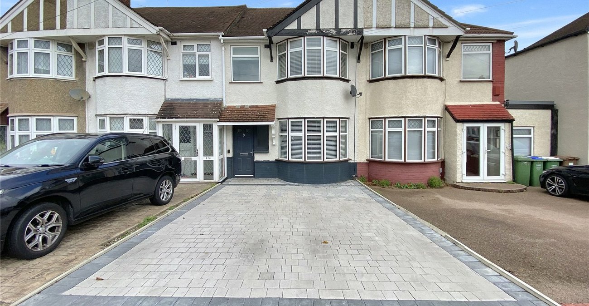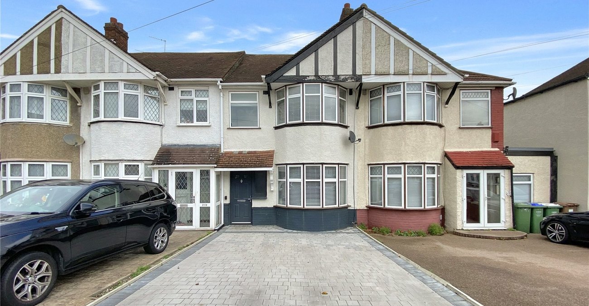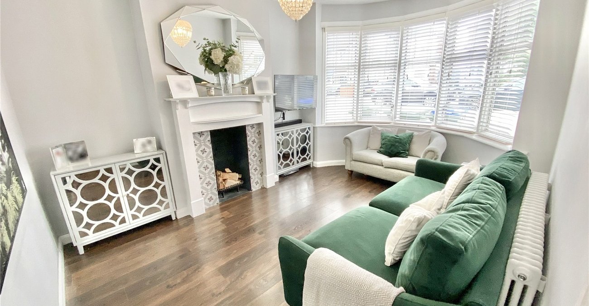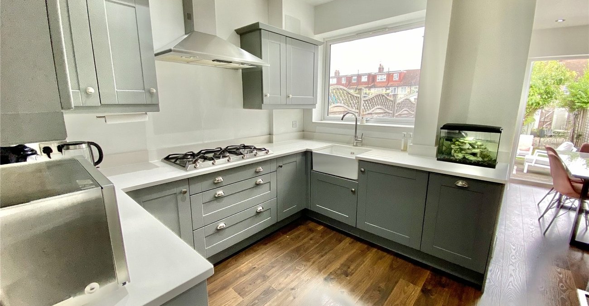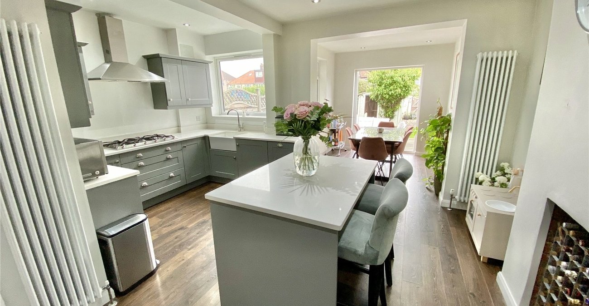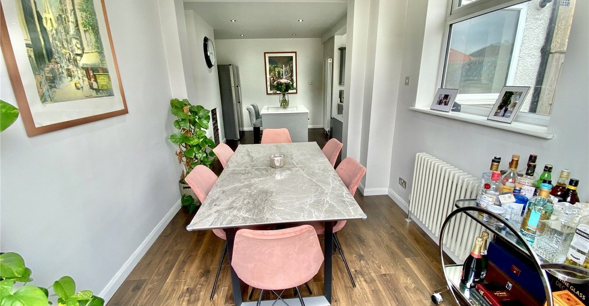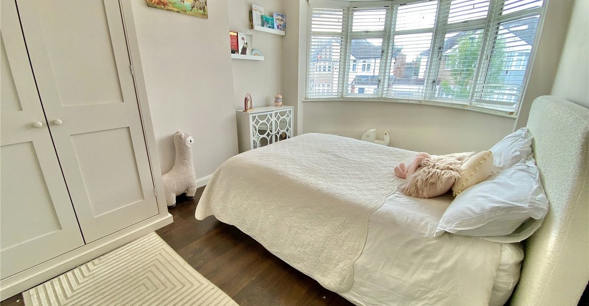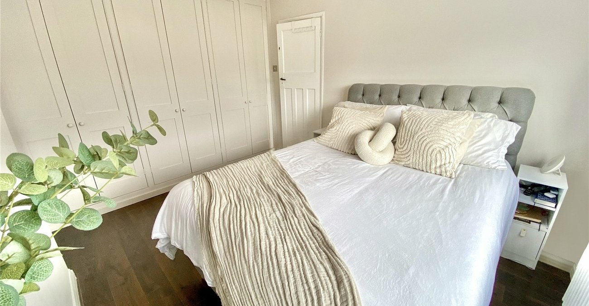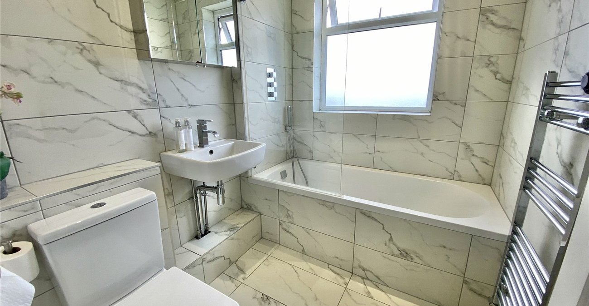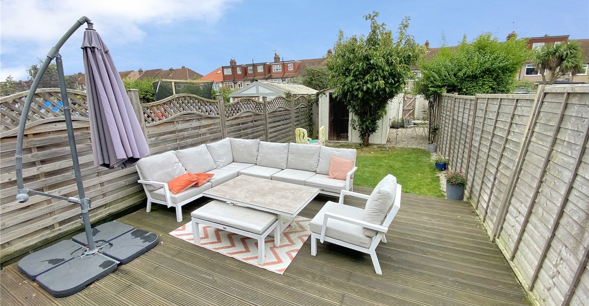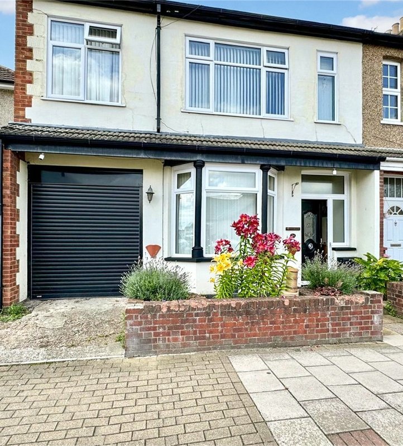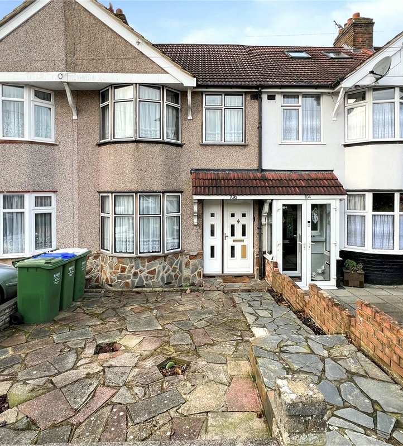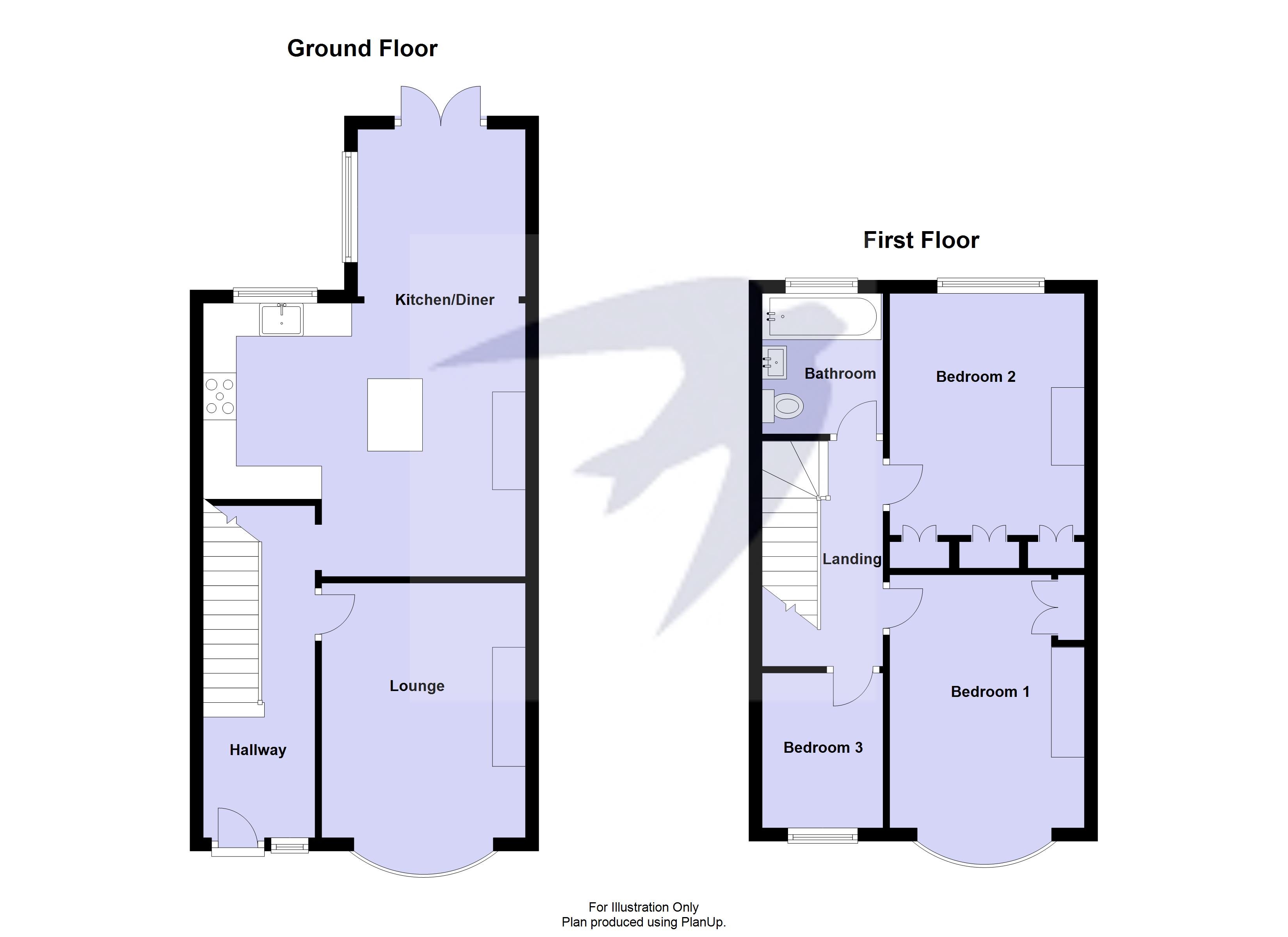Property Description
Welcome to this beautifully presented three-bedroom mid-terraced home, offering a perfect blend of modern living and timeless charm. As you step inside, you are greeted by a spacious and inviting 14ft lounge, bathed in natural light and providing a warm and welcoming atmosphere. The heart of the home is undoubtedly the stunning 16ft open-plan kitchen and dining area, meticulously designed with contemporary fittings and finishes, making it the ideal setting for hosting family gatherings and dinner parties.
The first floor boasts three bedrooms, each thoughtfully decorated to create a sense of comfort and tranquillity. The stylish family bathroom, complete with a chic three-piece suite, adds a touch of luxury to the everyday.
Outside, the property continues to impress with off-street parking to the front and a charming rear garden that offers a peaceful retreat. The addition of a garage to the rear provides ample storage space and adds to the property’s practicality.
Nestled in an enviable location, this delightful home is just moments away from highly regarded schools, Falconwood Station for convenient commuting, the beautiful green spaces of Danson Park, and the vibrant Greens Parade of shops and restaurants.
A truly wonderful opportunity to make this delightful house your new home.
- 14FT Lounge
- 16FT Open Plan Modern Fitted Kitchen/Diner
- First Floor Three Piece Bathroom Suite
- Off Street Parking
- Rear Garden
- Garage
Rooms
Entrance HallDouble glazed window and door to front, under stairs storage cupboard, radiator, wood style laminate flooring.
Lounge 4.3m x 3.1mDouble glazed bay window to front, radiator, wood style laminate flooring.
Kitchen/Diner 4.88m x 2.97m plus 2.54m x 2.54mDouble glazed window to rear and side, double glazed double doors to rear, matching range of wall and base units with complimentary worksurfaces, inset butler sink with mixer tap, integrated hob with extractor hood above, island with integrated double oven, vertical radiator, wood style laminate flooring.
LandingAccess to loft, wood style laminate flooring.
Bedroom One 4.2m x 2.95mDouble glazed bay window to front, built in wardrobes, radiator, wood style laminate flooring.
Bedroom Two 3.48m x 2.95mDouble glazed window to rear, built in wardrobes, radiator, wood style laminate flooring.
Bedroom Three 2.34m x 1.73mDouble glazed window to front, radiator, wood style laminate flooring.
BathroomDouble glazed frosted window to rear, tile sided bath with shower over, wall mounted wash hand basin, low level WC, chrome style heated towel rail, tiled walls and flooring.
Rear GardenLarge decked area, mainly laid to lawn, gate to rear.
GarageDetached to rear, currently used as storage.
Please noteRear access is subject to legal verification.
FrontagePaved for off street parking.
