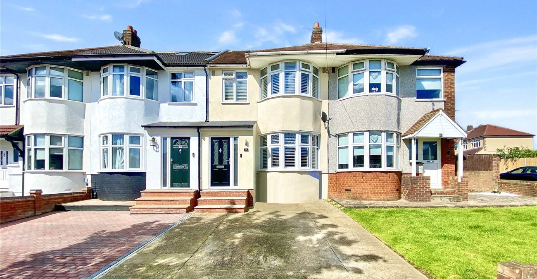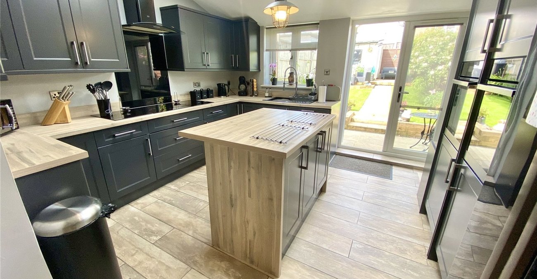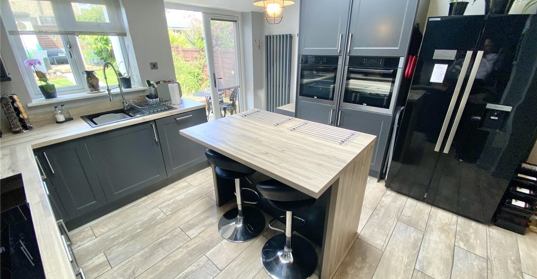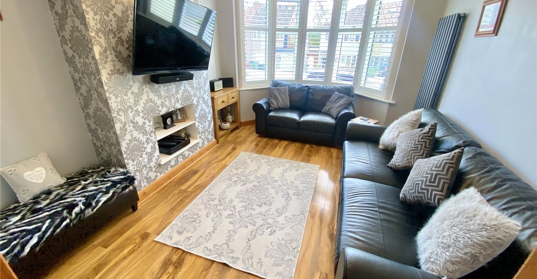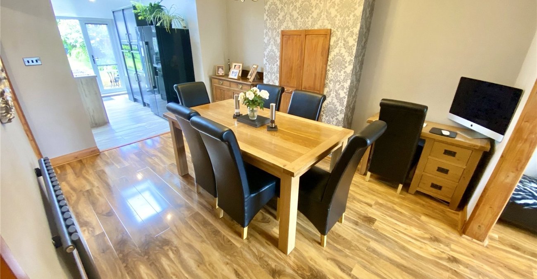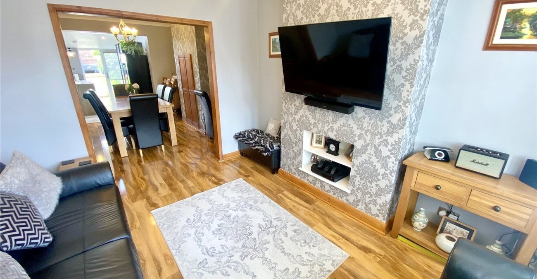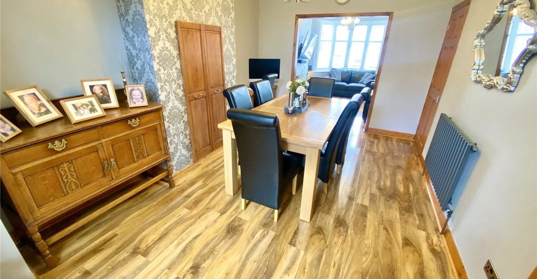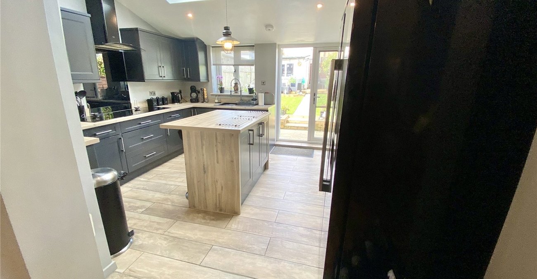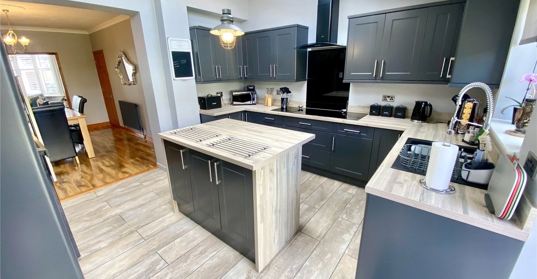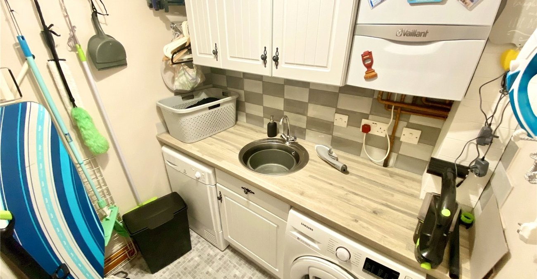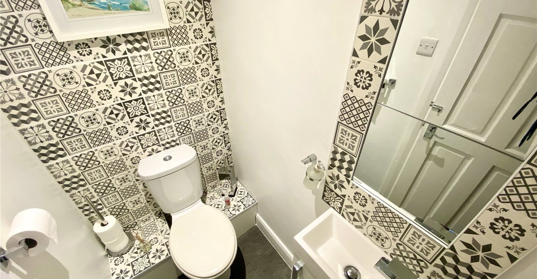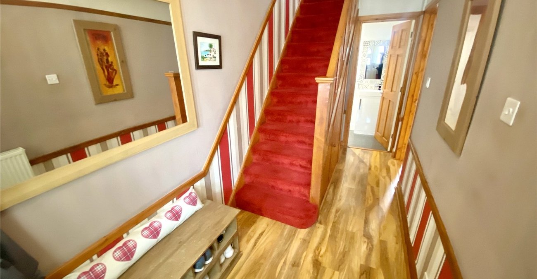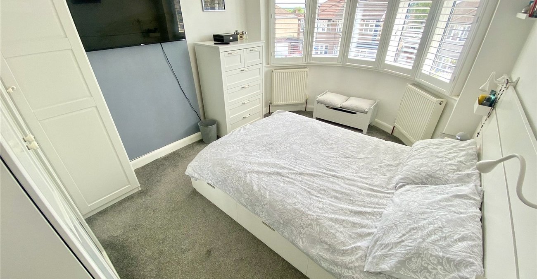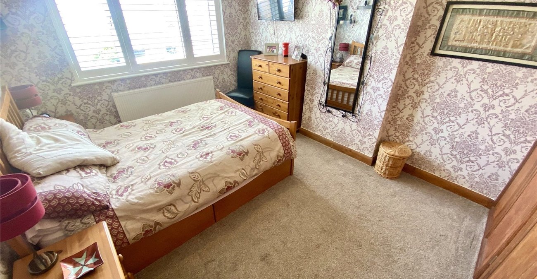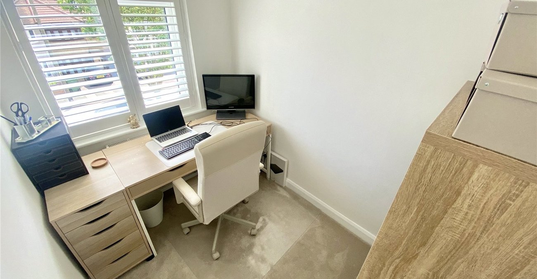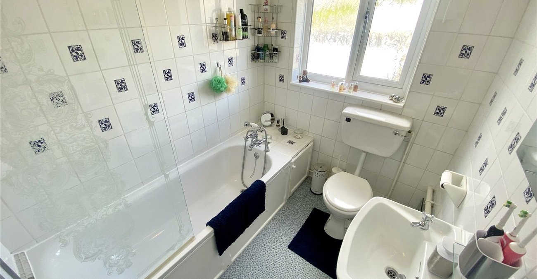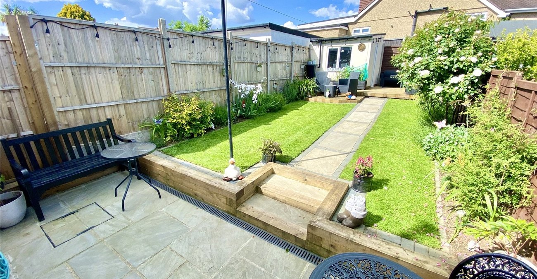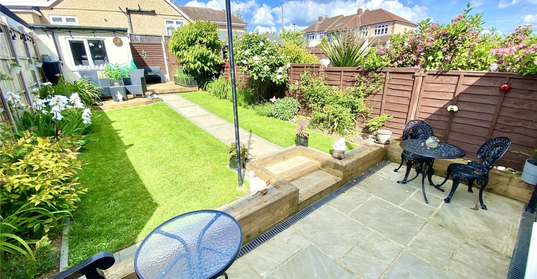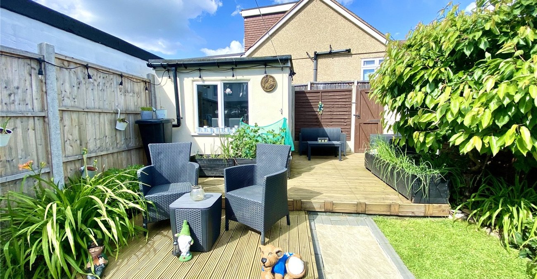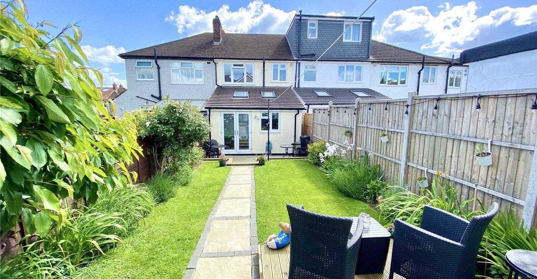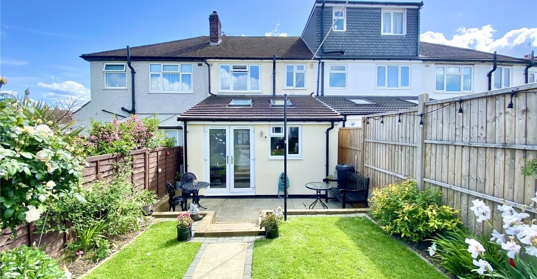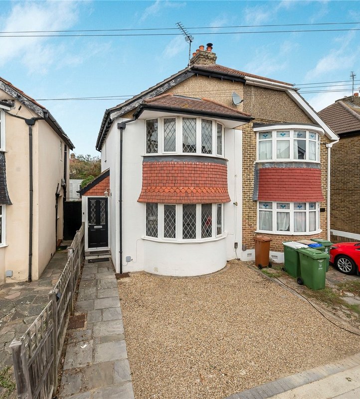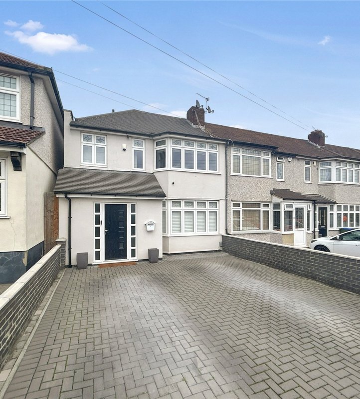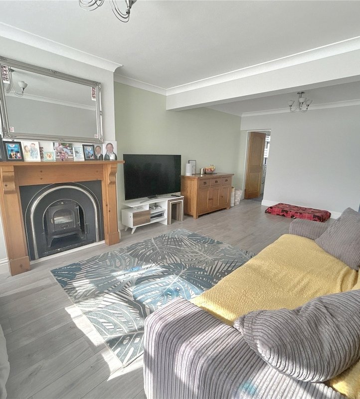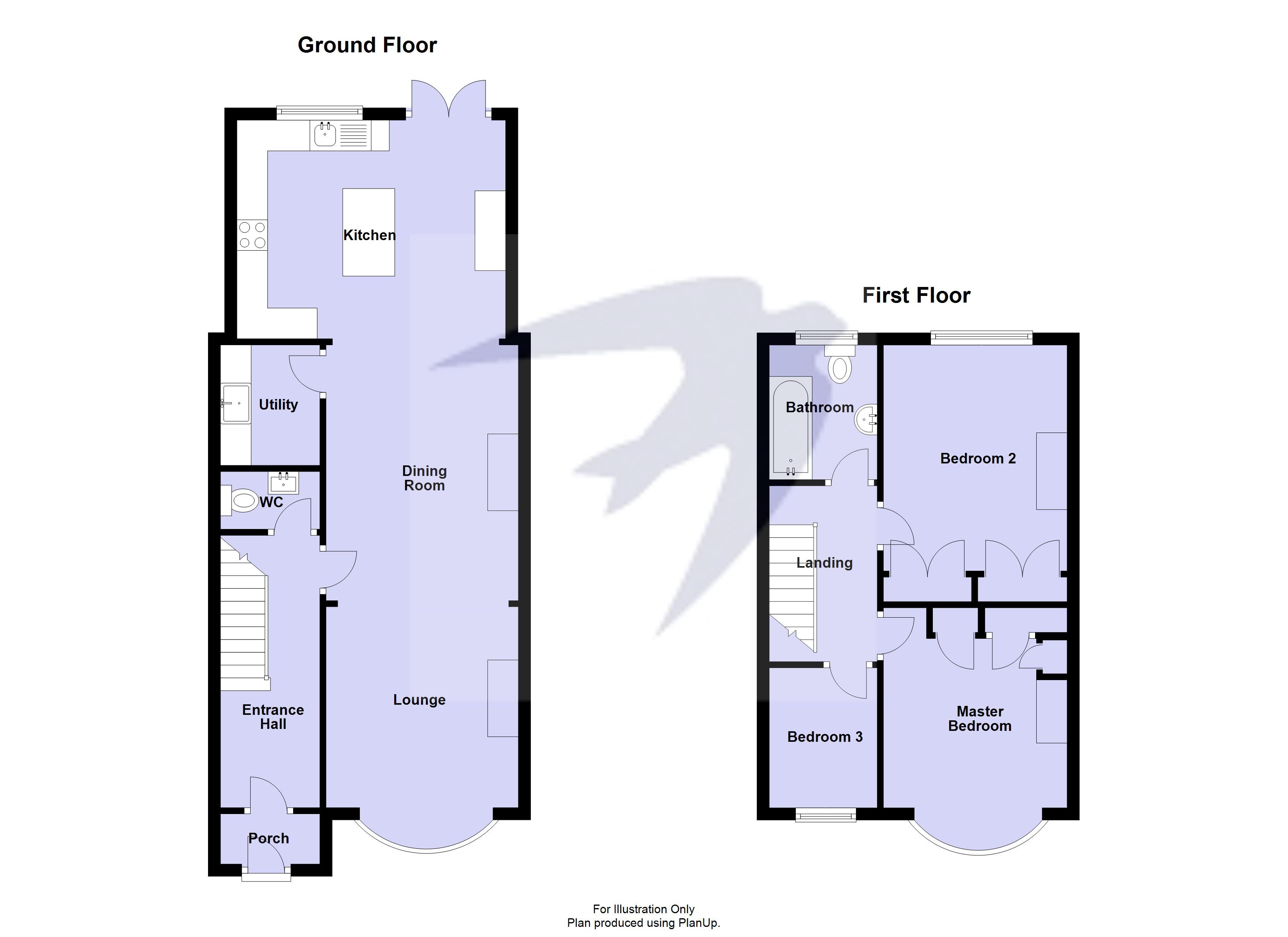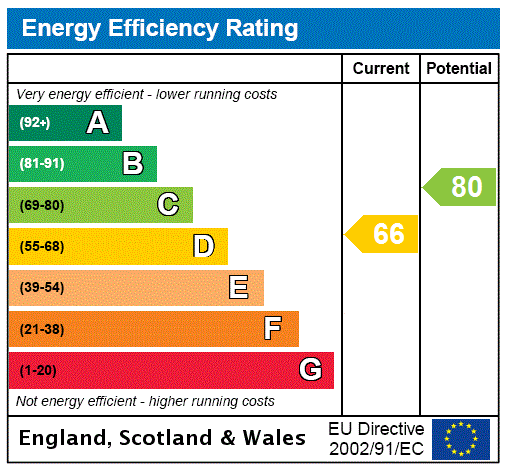
Property Description
Welcome to this delightful three-bedroom mid-terrace house, perfectly situated in the highly sought-after area of South Welling. This inviting family home boasts a range of desirable features, ensuring comfortable and convenient living.
Step into a warm and welcoming living space that provides ample room for relaxation and family gatherings. The extended kitchen is a culinary delight, featuring contemporary fittings and generous counter space, ideal for both everyday meals and entertaining. A convenient ground floor WC adds to the practicality of this home.
Upstairs, you'll find three bright and airy bedrooms, each offering a peaceful retreat for rest and relaxation. Benefit from the convenience of off-street parking, ensuring you always have a space for your vehicle. Enjoy outdoor living in the charming rear garden, perfect for summer barbecues, gardening, or simply unwinding after a busy day.
This home is perfectly positioned close to Welling and Falconwood train stations, offering excellent transport links for commuters. Additionally, it is within the catchment area of popular schools, making it an ideal choice for families. Don't miss the opportunity to make this wonderful house your new home. Contact us today to arrange a viewing!
- Three Bedrooms
- Mid Terrace
- Kitchen Extension
- Ground Floor WC
- Off Street Parking
- Rear Garden
- Close To Welling & Falconwood Stations
- Close To Bexley Grammar & Harris Academy
Rooms
Entrance PorchDouble glazed entrance door to front, radiator, tiled flooring.
Entrance HallDouble glazed entrance door to front, understairs storage cupboard, radiator, laminate flooring.
Lounge 4.17m x 3.12mDouble glazed bay window to front with shutter blinds, wall mounted radiator, feature fireplace, laminate flooring.
Dining Room 4.17m x 3.12mBuilt in cupboard, feature fireplace, radiator, laminate flooring.
Kitchen 3.84m x 3.56mDouble glazed double doors and window to rear, skylight, range of wall and base units, sink unit with mixer tap, integrated double oven, hob and extractor hood, integrated dishwasher, space for American style fridge freezer, central island, wall mounted radiator, tiled flooring.
Utility Room 1.96m x 1.6mRange of wall and base units, stainless steel sink unit with mixer tap, wall mounted combi boiler, spaces for washing machine and tumble dryer, radiator, part tiled walls, vinyl flooring.
WCLow level w.c, vanity wash basin with mixer tap, part tiled walls, radiator, laminate flooring.
LandingAccess to loft (vendor has advised it is boarded and insulated), carpet.
Master Bedroom 4.14m x 3.35mDouble glazed bay window to front with shutter blinds, built in wardrobes, two radiators, carpet.
Bedroom Two 4.2m x 3.05mDouble glazed window to rear with shutter blinds, built in wardrobes, radiator, carpet.
Bedroom Three 2.29m x 1.75mDouble glazed window to front with shutter blinds, radiator, carpet.
Bathroom 2.18m x 1.75mDouble glazed frosted window to rear, panelled bath with mixer tap and shower attachment, shower over, low level w.c, pedestal wash hand basin, tiled walls, radiator, vinyl flooring.
Rear GardenPatio area leading to lawn, established borders, rear decking area, brick built shed with power and light, outside tap and light, gate to rear.
Driveway/ParkingThe front provides off street parking.
