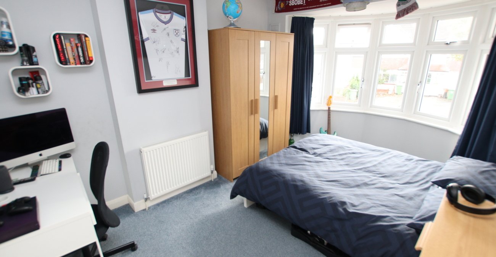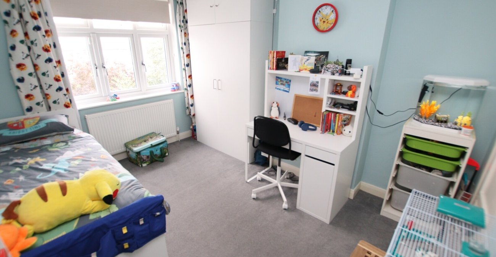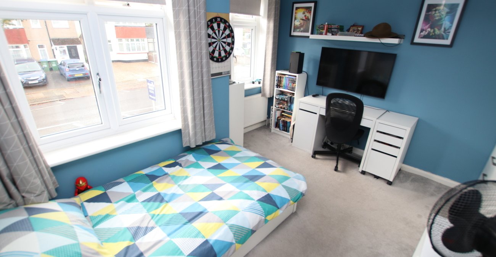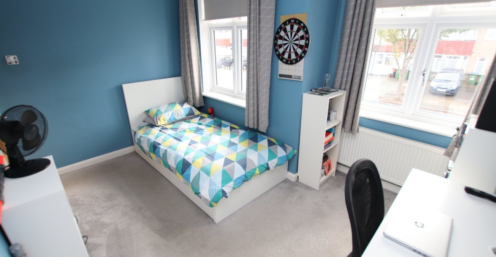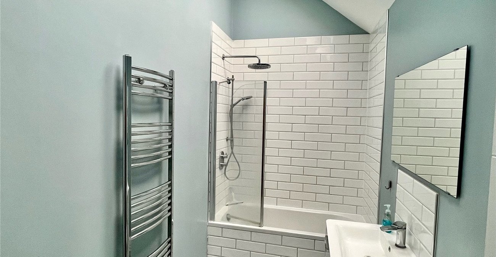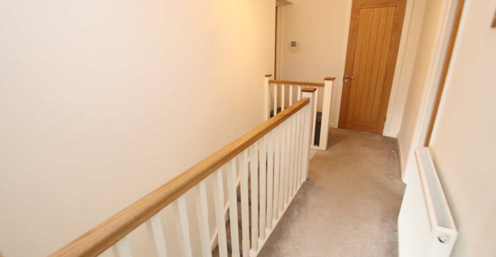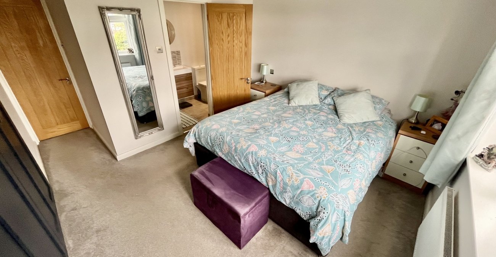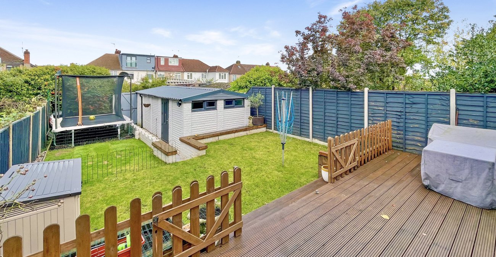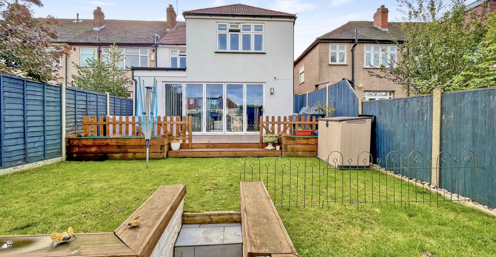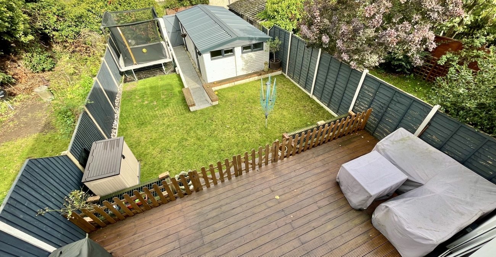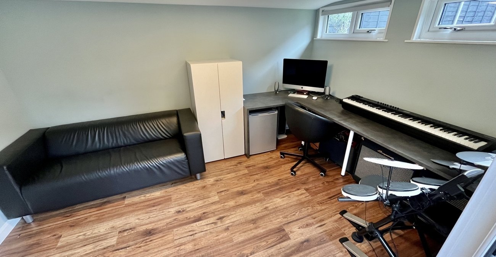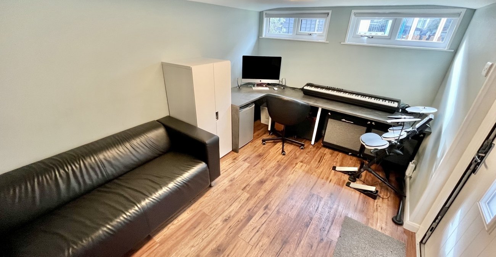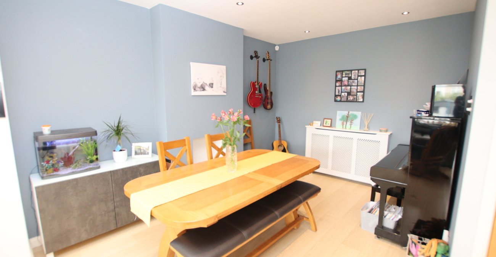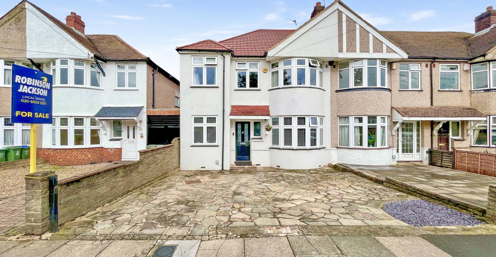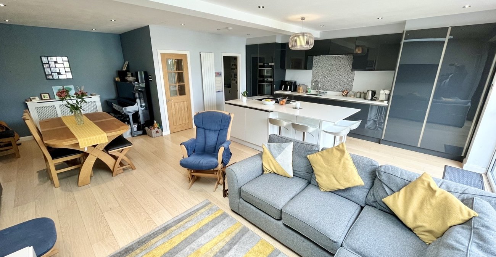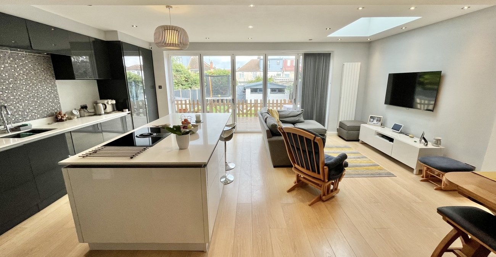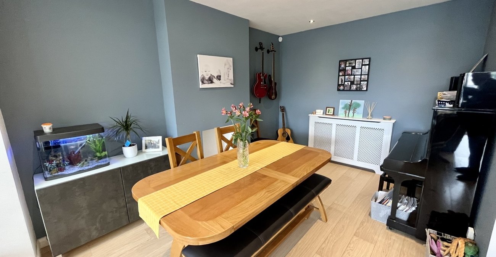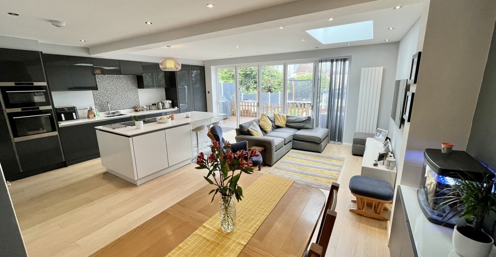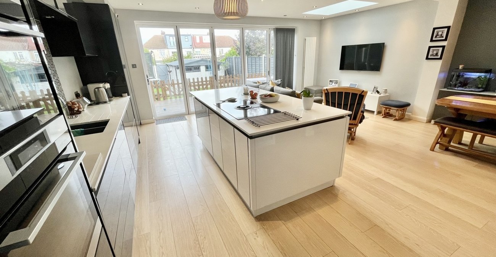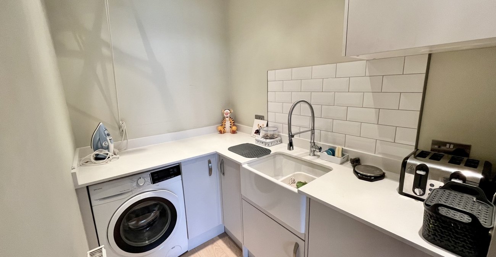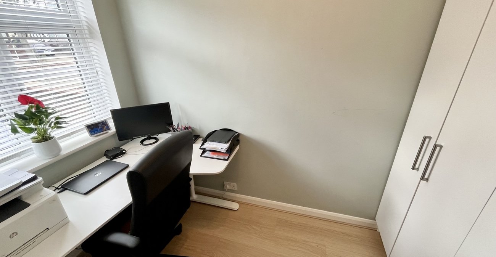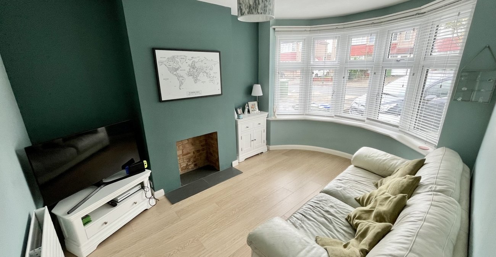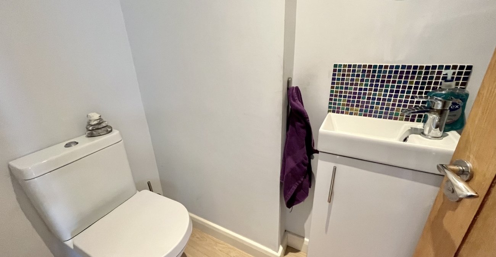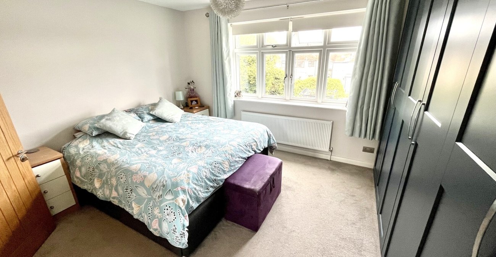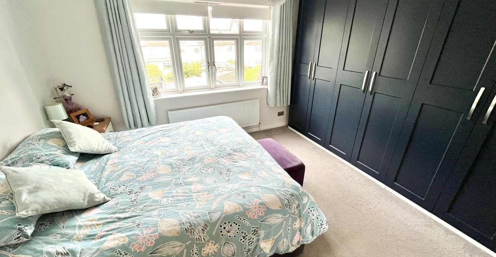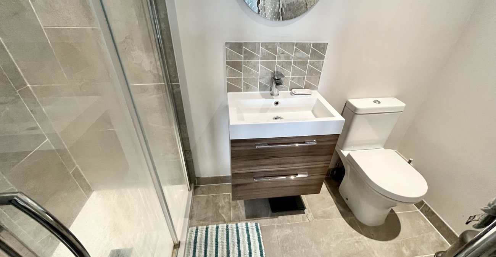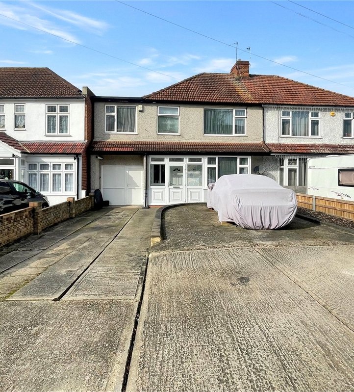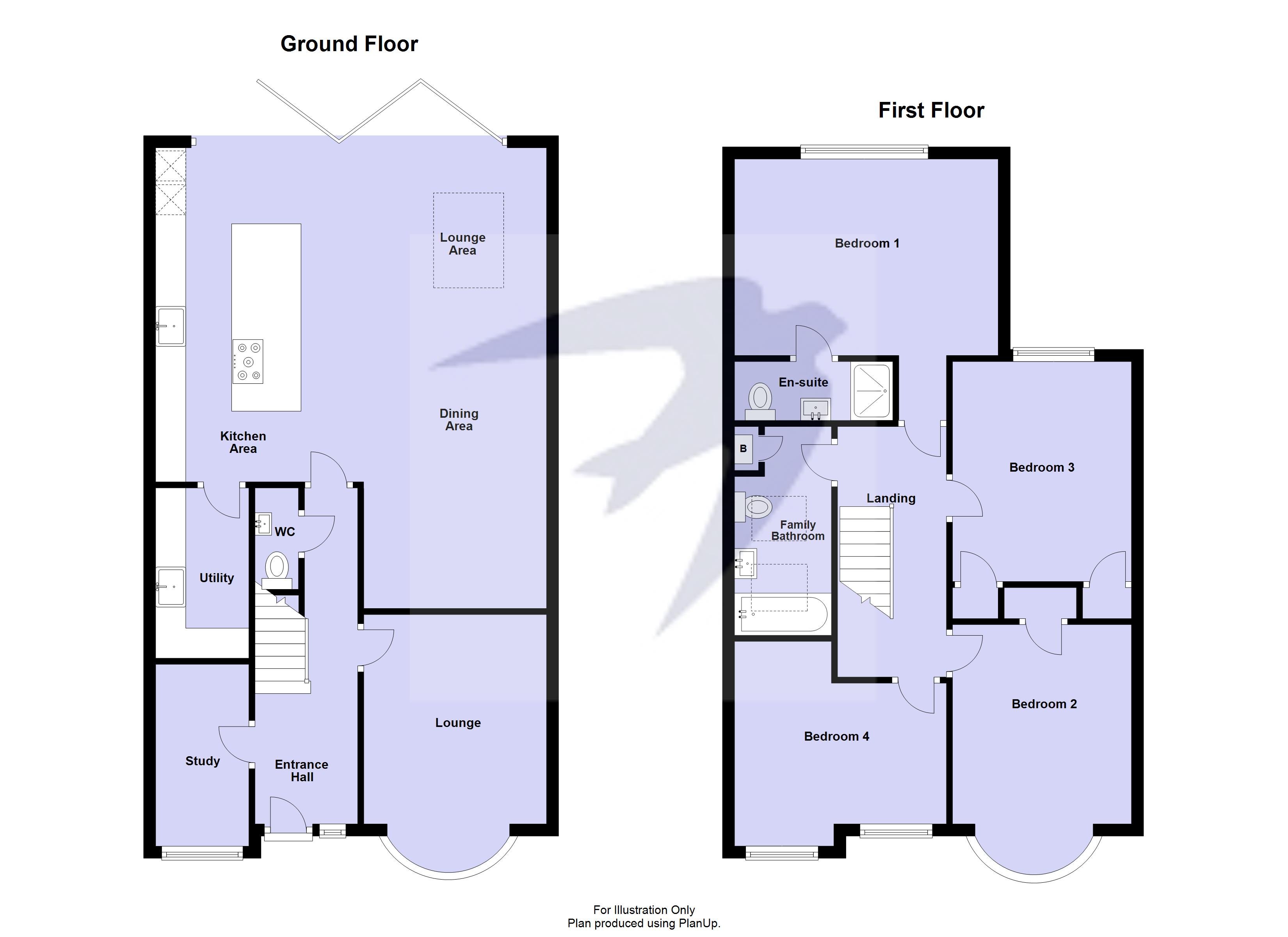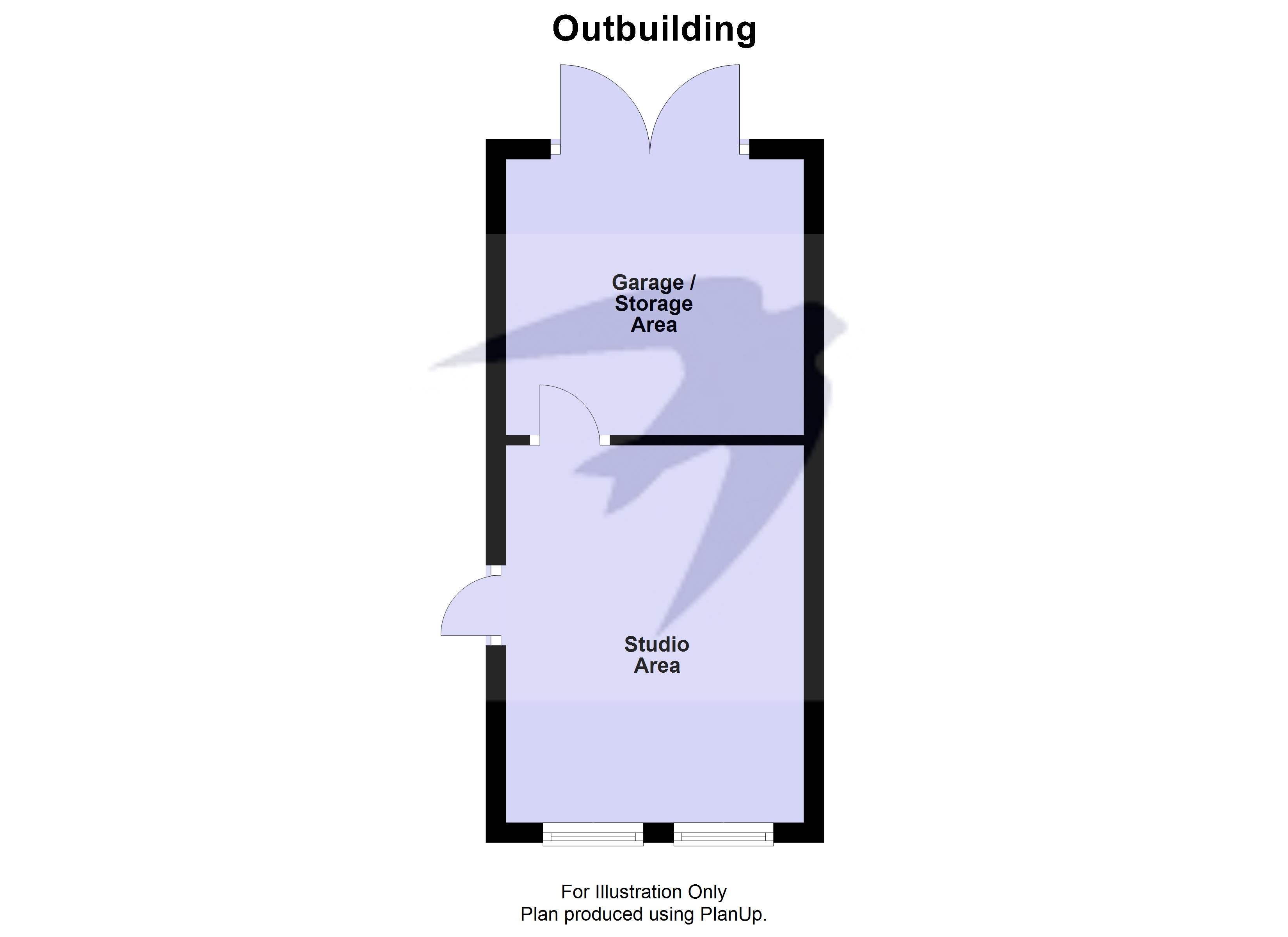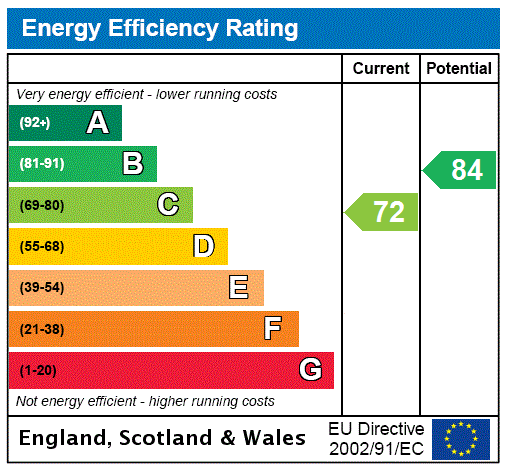
Property Description
** Guide Price £650,000 - £675,000 **
Superbly situated in the vicinity of Falconwood Station, a plethora of shops, restaurants and bars can be found at 'The Green', in addition to being close proximity to highly regarded schools. What truly sets this property apart is its deceptively generous size, featuring a spacious 24’ x 22’ open plan living/dining kitchen with a substantial central island. A double-storey side and rear extension provide the ideal space for a growing family, with versatile accommodation throughout. The master bedroom comes complete with an en-suite, and there is also a study, as well as four double bedrooms. A unique family bathroom allows you to unwind in the bath while admiring the stars. Furthermore, there's a converted garage which is soundproofed and currently serving as a music studio, making it a haven for budding musicians. To fully grasp the scale, quality and pristine condition of this property, a personal visit is an absolute necessity.
- Stunning Family Home
- Large Open Plan Living /Diner /Kitchen
- Four Double Bedrooms
- En-Suite to Master Bedroom
- Study, Utility & Ground Floor WC
- Garage / Sound Proof Studio / Music Room
- Off Road Parking
- Close to Station
Rooms
Entrance Hall 5.38m x 1.63mDouble glazed door to front, stairs to first floor, understairs storage cupboard, vertical radiator, laminate flooring.
Lounge 4.2m x 3.12mDouble glazed bay window to front, radiator, laminate flooring.
Study/Office 3.02m x 1.63mDouble glazed window to front, radiator, laminate flooring.
Ground Floor WC 1.57m x 0.91mInset spotlights, low level WC, vanity wash hand basin, extractor fan, part tiled walls, laminate flooring.
Utility Room 2.82m x 1.63mMatching range of wall and base units incorporating cupboards with quartz worktops, butler sink with mixer tap, plumbed for washing machine, radiator, part tiled walls, laminate flooring.
Kitchen/Lounge/Dining Room 7.54m x 6.73mDouble glazed bi-folding doors to rear, remote sensor close sky light, inset spotlights, matching range of wall and base units incorporating cupboards, drawers and quartz worktops, inset 1 and 1/2 bowl sink unit with mixer tap, integrated oven and microwave, full height fridge and freezer, dishwasher, island with cupboards and integrated hob, two vertical radiators, radiator with cover, laminate flooring.
Landing 4.01m x 1.75mRadiator, carpet, access to loft with ladder and light.
Bedroom One 4.27m x 3.25mDouble glazed window to rear, radiator, carpet.
En Suite Shower Room 2.54m x 1.12mEnclosed shower cubicle, vanity wash hand basin with storage under, low level WC, chrome heated towel rail, part tiled walls, ceramic tiled flooring.
Bedroom Two 4.37m x 2.97mDouble glazed bay window to front, built in storage cupboard, radiator, carpet.
Bedroom Three 3.68m x 2.97mDouble glazed window to rear, two built in wardrobes, radiator, carpet.
Bedroom Four 3.78m x 3.4m at widest)Two double glazed windows to front, radiator, carpet.
Family Bathroom 3.5m x 1.57mTwo double glazed velux window to side, panelled bath with shower over, vanity wash hand basin, low level WC, built in cupboard housing a boiler, chrome heated towel rail, part tiled walls, ceramic tiled flooring.
Rear GardenLarge decked patio area, laid to lawn, outside light and tap, outside power points, raised planters, pedestrian gate to rear.
Studio Area 3.76m x 2.74mDouble glazed door to side, two double glazed windows to garden, soundproofed, laminate flooring, door to garage area.
Garage Area 2.97m x 2.74mCurrently used for storage, not suitable for a car.
FrontPaved for ample off street parking.
