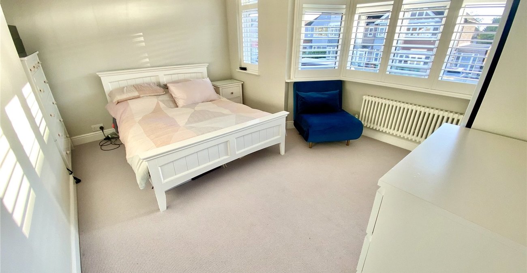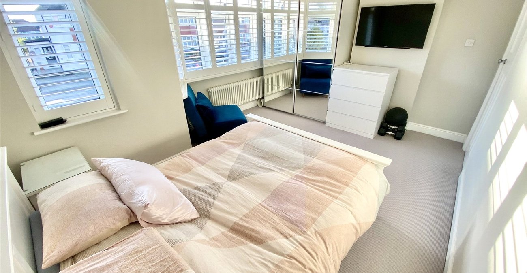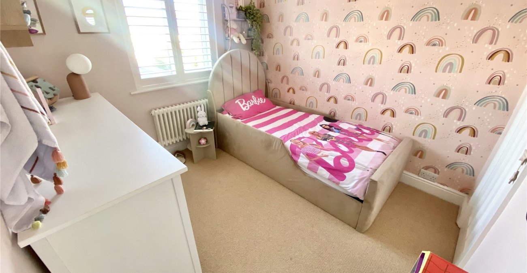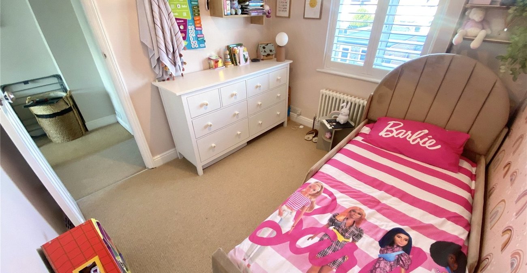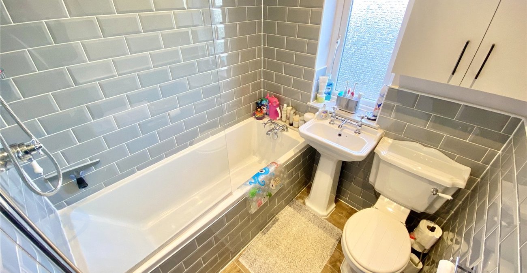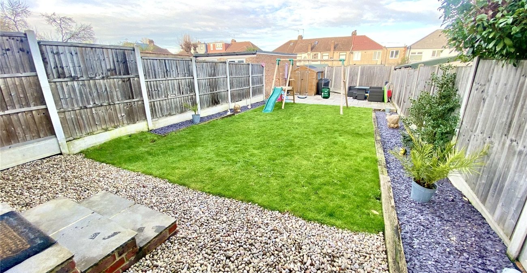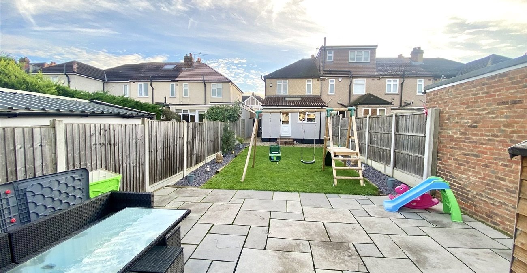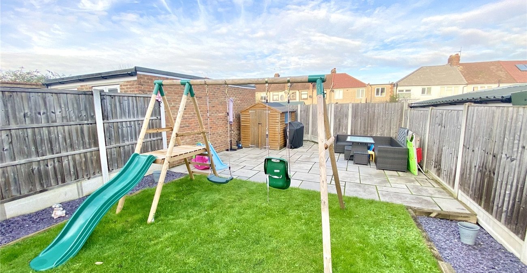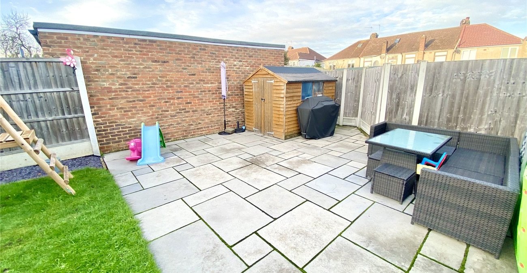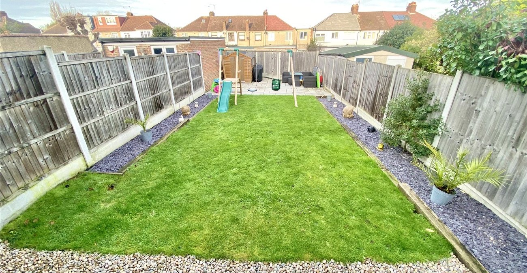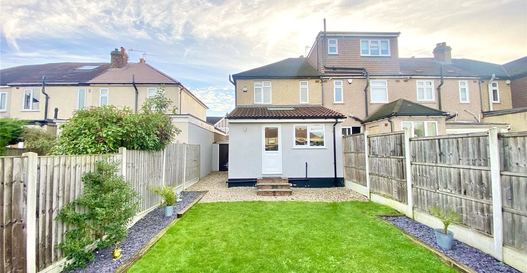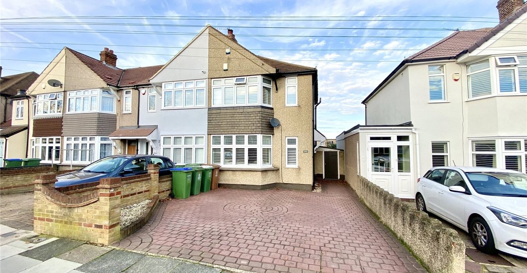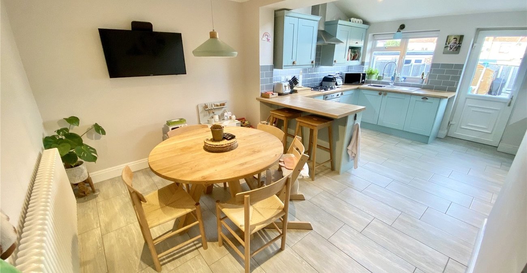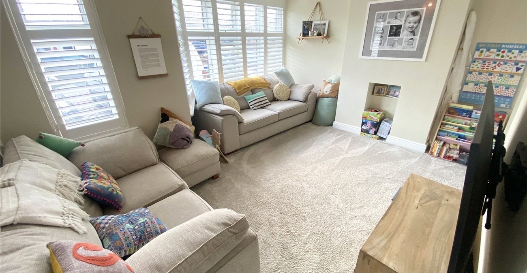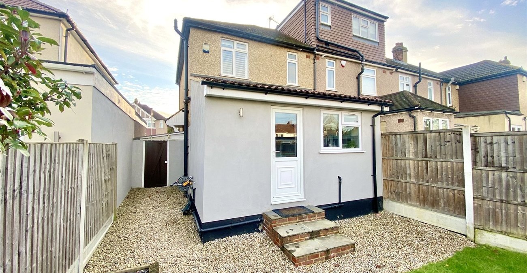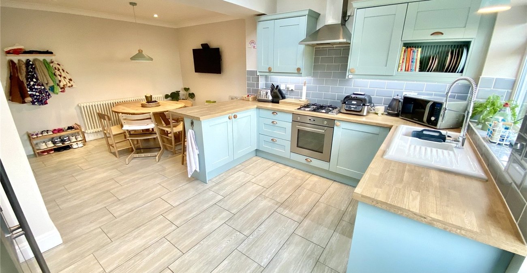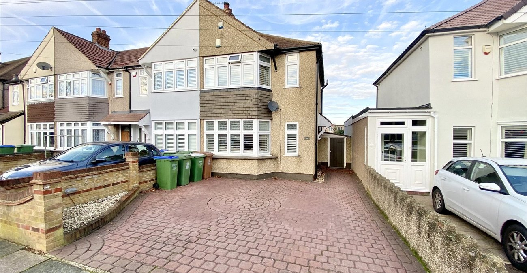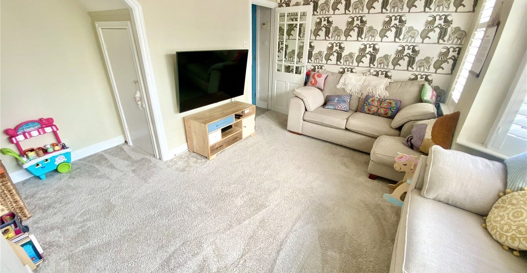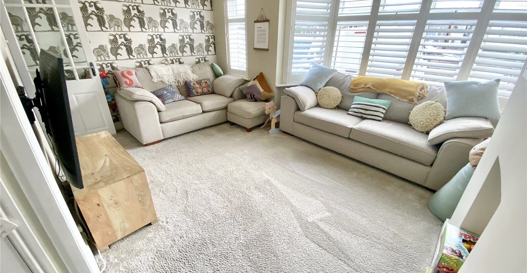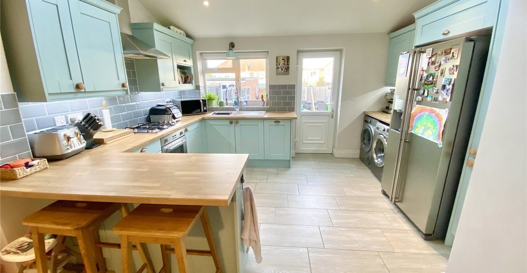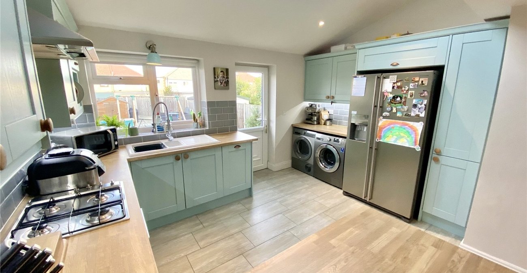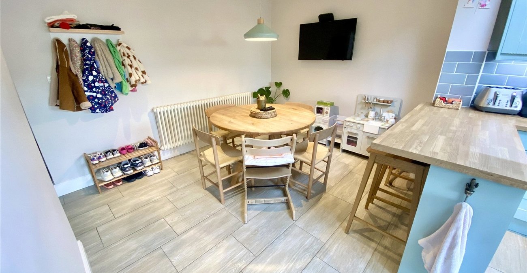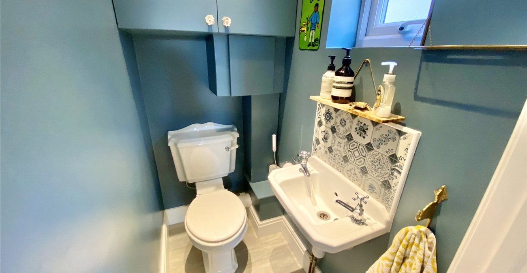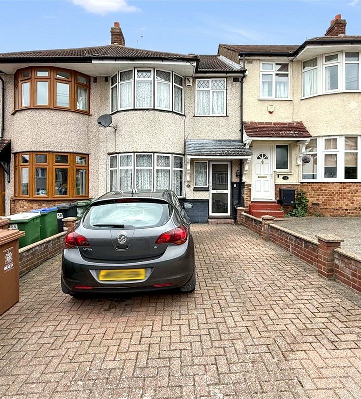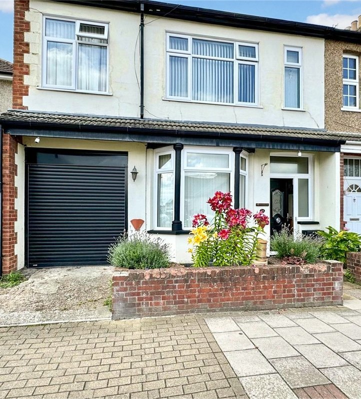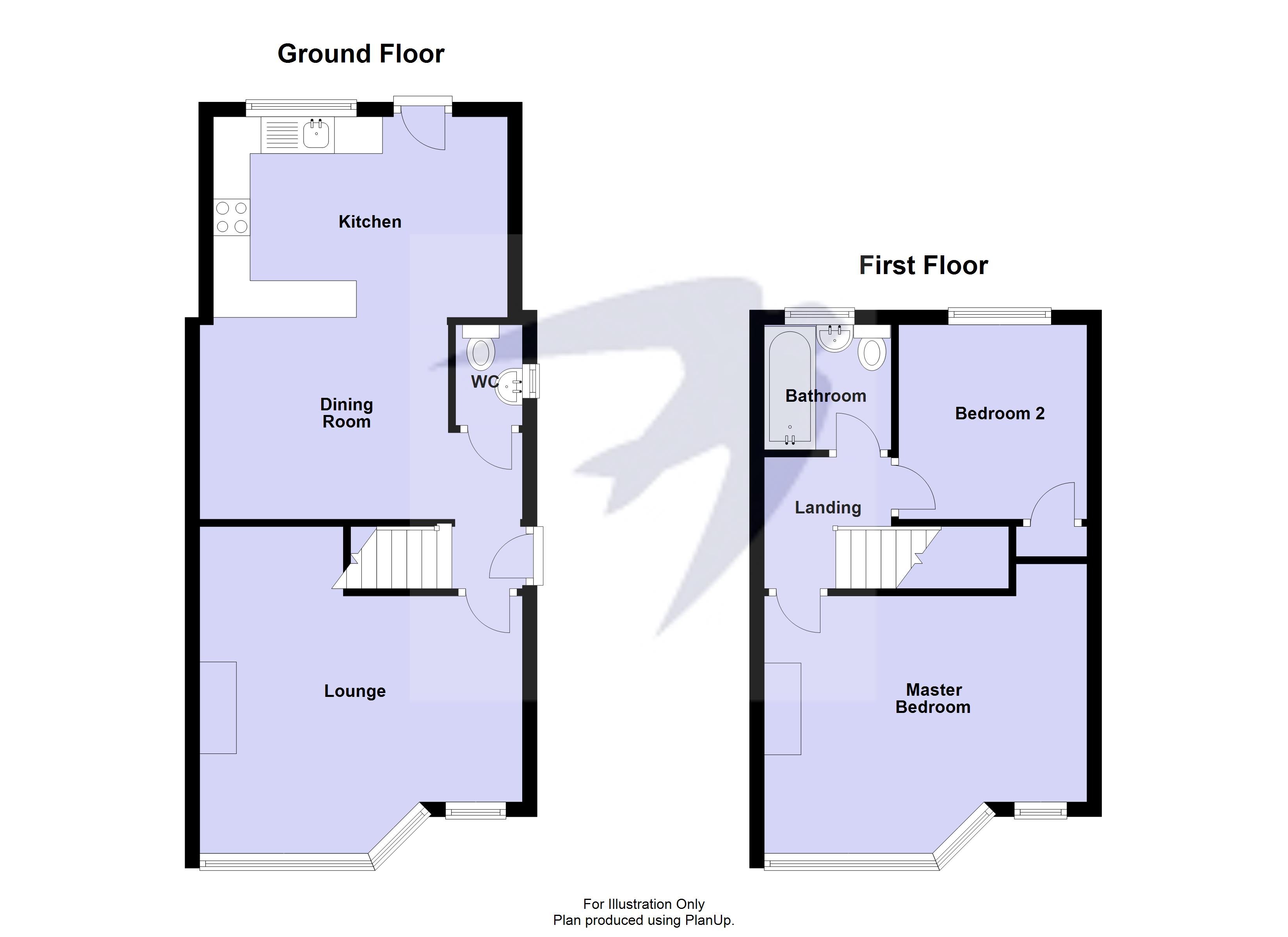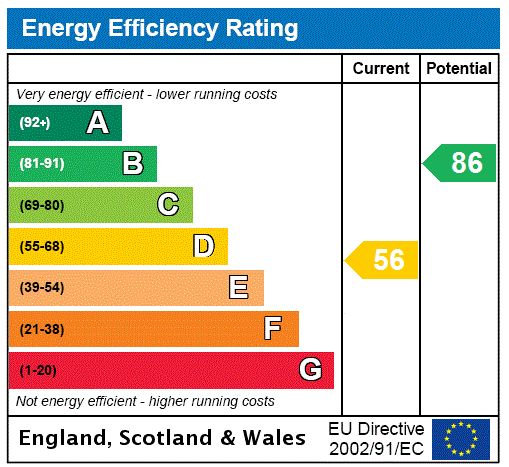
Property Description
Welcome to your future home, a meticulously maintained two-bedroom end-of-terrace house that effortlessly combines comfort and style. Nestled in a highly sought-after location, this residence promises a lifestyle of convenience and charm.
As you step through the front door, you are greeted by a warm and inviting ambiance that permeates every corner of this delightful home. The property boasts a thoughtfully designed rear kitchen extension, a testament to modern living and functionality. This well-crafted space not only enhances the overall flow of the house but also serves as a hub for culinary creativity and family gatherings.
The ground floor convenience is further elevated with the inclusion of a practical WC, ensuring ease and accessibility for both residents and guests. The thoughtful design of this home extends to the exterior, where off-street parking provides a seamless transition from your car to the comfort of your residence.
Venture beyond the interiors, and you'll discover a private rear garden, a tranquil oasis that invites you to unwind and relish in outdoor serenity. Whether you're savoring a morning coffee or hosting intimate gatherings, this space promises to be a cherished retreat.
The location of this property adds another layer of appeal, situated in close proximity to a plethora of local amenities. Enjoy the convenience of being just a short stroll away from the train station, facilitating effortless travel and connectivity to various destinations. This sought-after location ensures that essential services, entertainment options, and community facilities are all within easy reach.
In summary, this two-bedroom end-of-terrace house is not just a residence; it's an embodiment of modern comfort, thoughtful design, and a prime location that harmonizes convenience with a touch of luxury. Don't miss the opportunity to make this house your home – where every detail has been considered, and every comfort awaits.
- Two Bedrooms
- End Of Terrace
- Kitchen Extension
- Family Bathroom
- Ground Floor WC
- Off Street Parking
- Rear Garden
Rooms
Lounge 4.4m x 3.5mDouble glazed bay window and window to front with shutter blinds, understairs storage cupboard, radiator, carpet.
Dining Room 4.34m x 3.38mCoved ceiling, inset spot lights, radiator, tiled flooring, open to kitchen.
Kitchen 4.01m x 2.74mDouble glazed window to rear, double glazed door to garden, velux window, inset spot lights, range of wall and base units, 1 1/2 bowl sink unit with drainer and mixer tap, integrated oven, gas hob and extractor hood above, integrated dishwasher, plumbed for washing machine, spaces for tumble dryer and american style fridge/freezer, part tiled walls, tiled flooring.
WCDouble glazed frosted window to side, cupboard housing boiler, low level w.c, wash hand basin, tiled flooring.
LandingAccess to loft with pull down ladder, carpet.
Bedroom One 4.37m x 3.56mDouble glazed bay window and window to front with shutter blinds, radiator, carpet.
Bedroom Two 2.77m x 2.57mDouble glazed window to rear with shutter blinds, radiator, carpet.
Bathroom 1.73m x 1.7mDouble glazed frosted window to rear, panelled bath with mixer tap, shower over, low level w.c, wash hand basin with mixer tap, chrome heated towel rail, part tiled walls, tiled flooring.
Rear GardenShingle area leading to lawn, rear patio area, outside tap, side pedestrian access, shed.
ParkingThe front is paved to provide off street parking.
