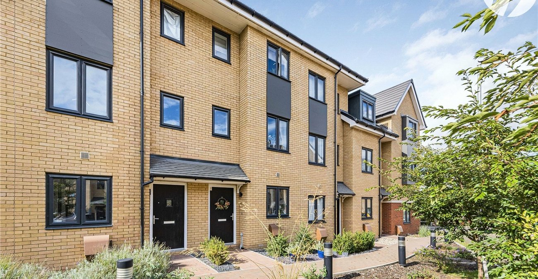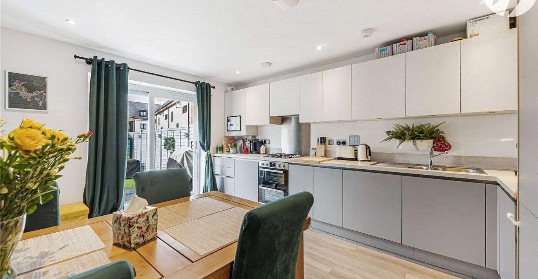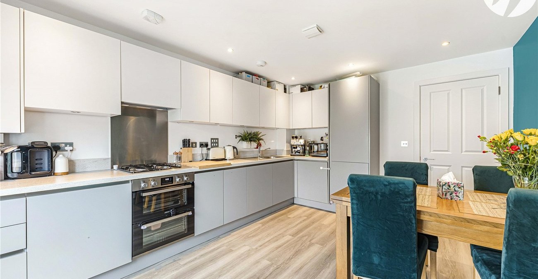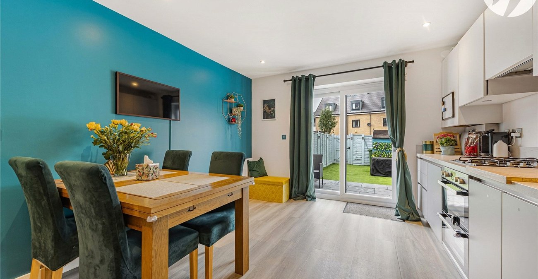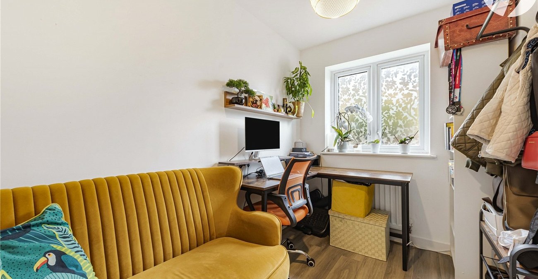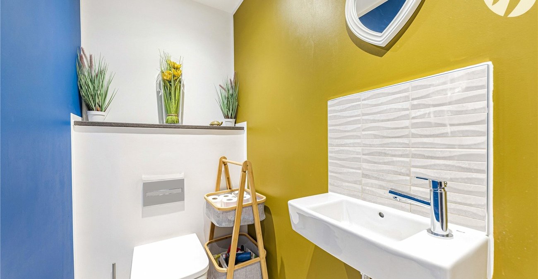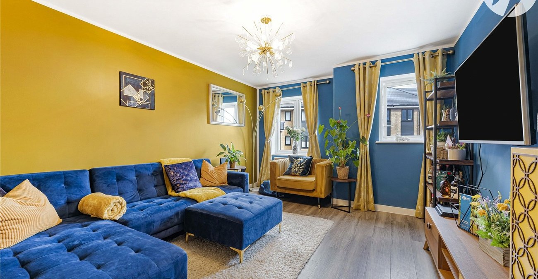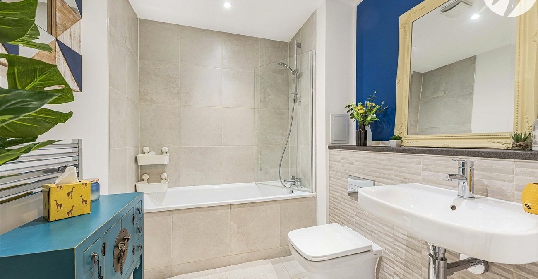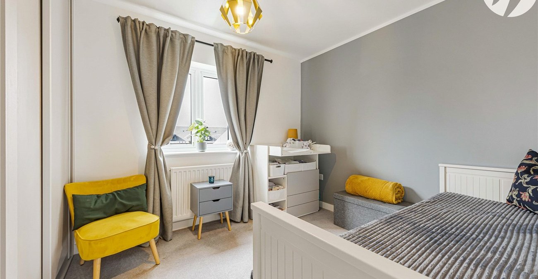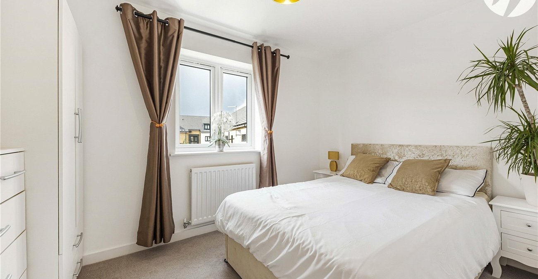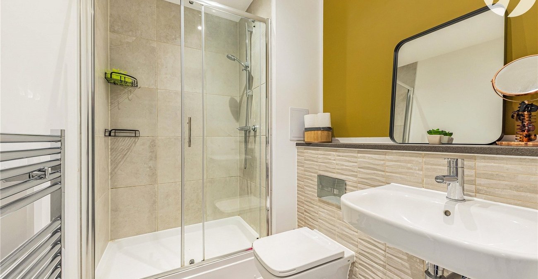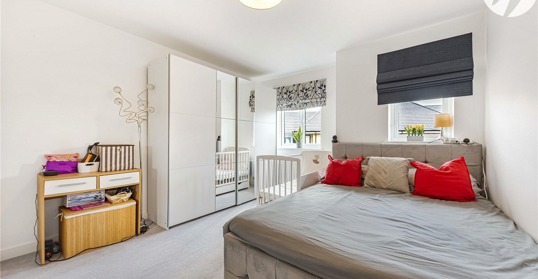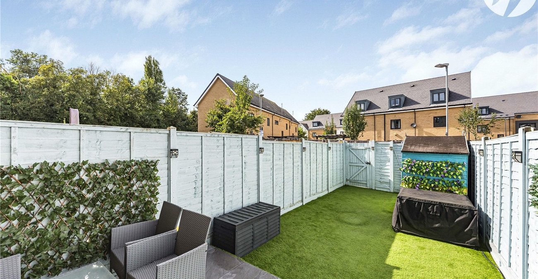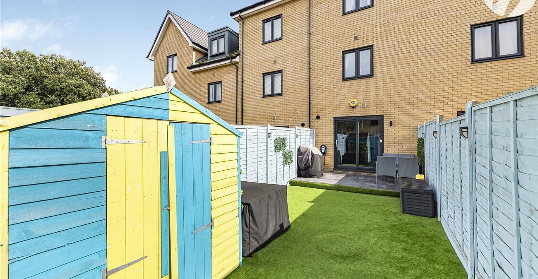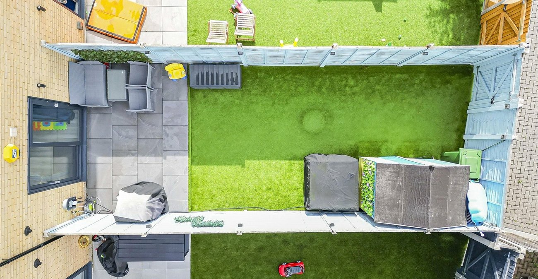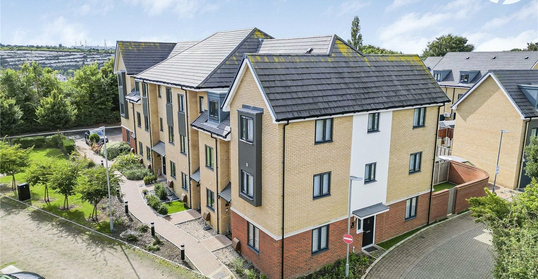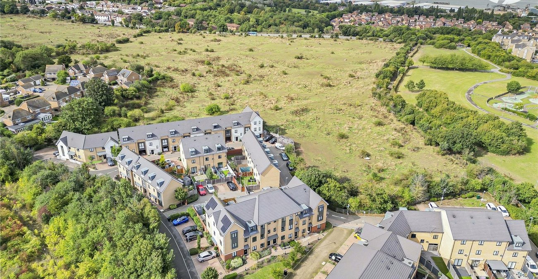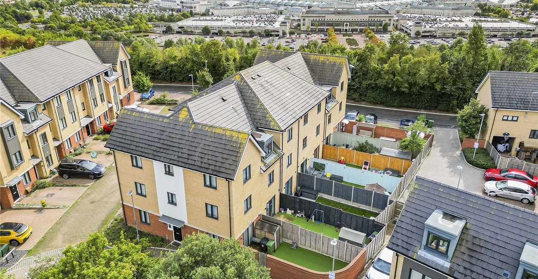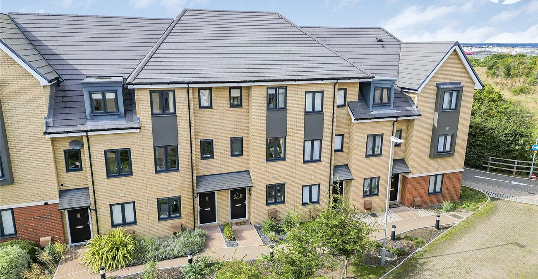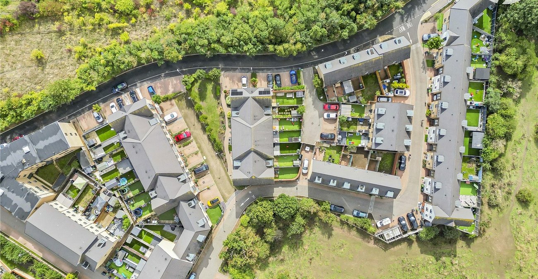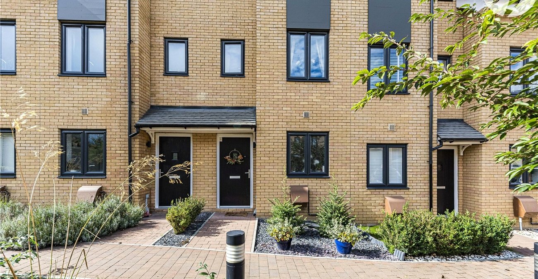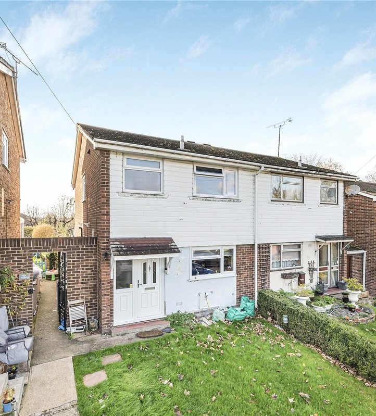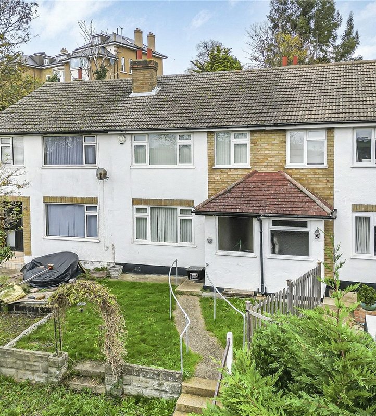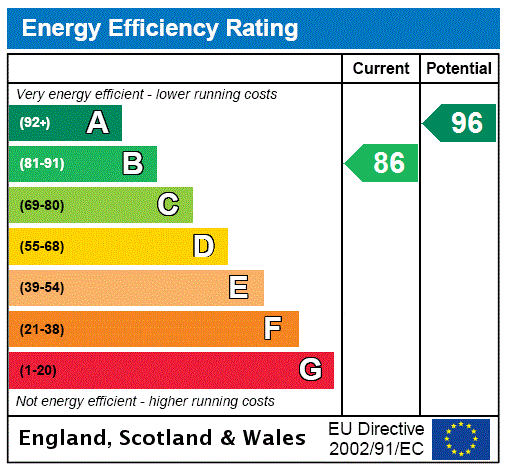
Property Description
* Guide Price £425,000-£450,000 *
Nestled in a sought-after residential area, this charming terraced house offers a perfect blend of modern comfort and traditional appeal. Boasting three well-appointed bedrooms, this property exudes a bright and homely atmosphere throughout. The interior is tastefully designed, reflecting a modern aesthetic while maintaining a warm and inviting feel.
The property features a lovely garden, perfect for relaxing or entertaining guests, as well as convenient residents parking for ease of access. Additionally, the ground floor cloakroom adds a practical touch to the layout.
Situated in a peaceful neighbourhood, this well-maintained home presents an ideal opportunity for those seeking a comfortable and stylish living space. Don't miss the chance to make this property your own and enjoy the benefits of modern living in a traditional setting. Contact us today to arrange a viewing.
Nestled in a sought-after residential area, this charming terraced house offers a perfect blend of modern comfort and traditional appeal. Boasting three well-appointed bedrooms, this property exudes a bright and homely atmosphere throughout. The interior is tastefully designed, reflecting a modern aesthetic while maintaining a warm and inviting feel.
The property features a lovely garden, perfect for relaxing or entertaining guests, as well as convenient residents parking for ease of access. Additionally, the ground floor cloakroom adds a practical touch to the layout.
Situated in a peaceful neighbourhood, this well-maintained home presents an ideal opportunity for those seeking a comfortable and stylish living space. Don't miss the chance to make this property your own and enjoy the benefits of modern living in a traditional setting. Contact us today to arrange a viewing.
- Three Double Bedrooms
- Ensuite to Bedroom One
- Family Bathroom
- Study
- Allocated Off-Street Parking
- Close proximity to Bluewater
Rooms
Kitchen/Dining: 4.55m x 3.5mDouble glazed sliding door to rear leading to garden. Range of matching wall and base units with complimentary work surfaces over. Stainless steel sink with drainer. Integrated electric oven, gas hob and extractor. Integrated dishwasher. Integrated fridge freezer. Radiator. Spotlights. Laminate flooring.
Study: 3.15m x 2.1mDouble glazed window to front. Radiator. Laminate flooring.
Cloakroom:Low level WC. Wash hand basin. Radiator. Part tiled walls. Spotlights. Tiled flooring.
Living Room: 4.27m x 3.5mTwo double glazed windows to front. Radiator. Laminate flooring.
Bedroom Three: 3.5m x 2.51mDouble glazed window to rear. Radiator. Built in wardrobes. Carpet.
Bathroom:Low level WC. Wash hand basin. Panelled bath with fitted shower and shower screen. Heated towel rail. Part tiled walls. Spotlights. Tiled flooring.
Bedroom One: 3.5m x 2.8mDouble glazed window to rear. Radiator. Carpet.
Ensuite:Low level WC. Wash hand basin. Shower cubicle. Heated towel rail. Part tiled walls. Spotlights. Tiled flooring.
Bedroom Two: 4.27m x 3.5mTwo double glazed windows to front. Radiator. Carpet.
