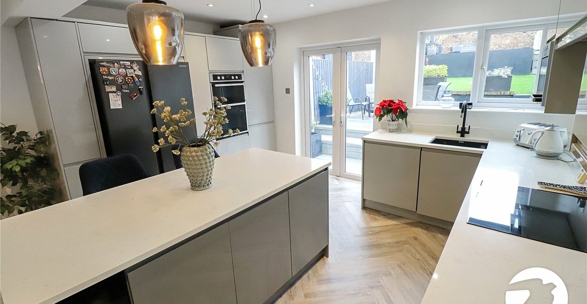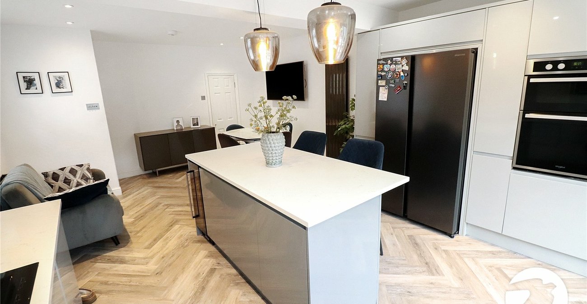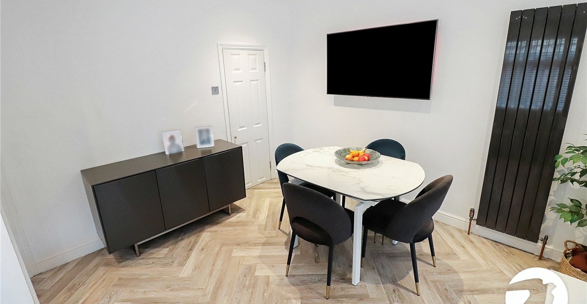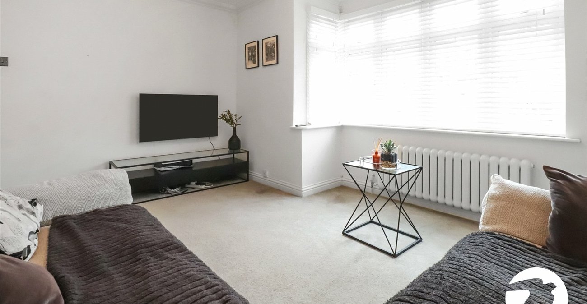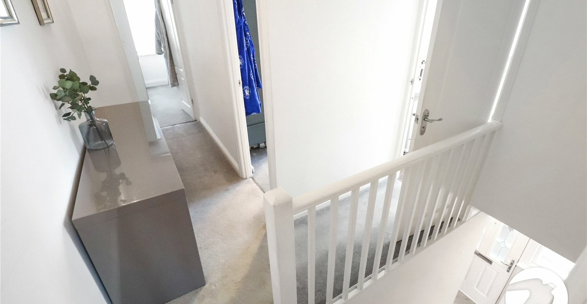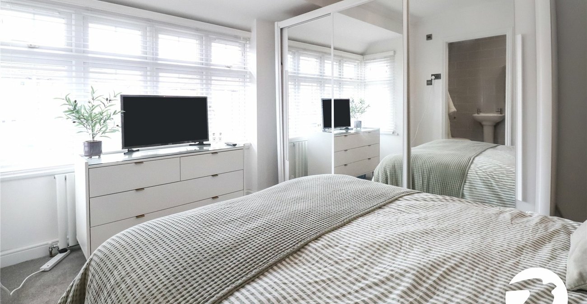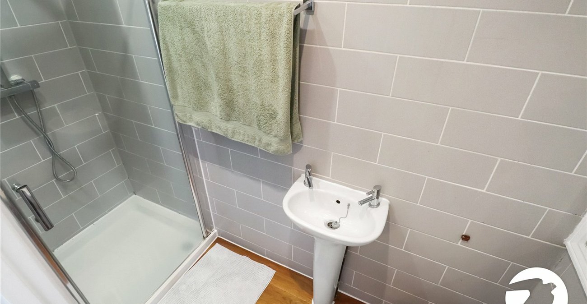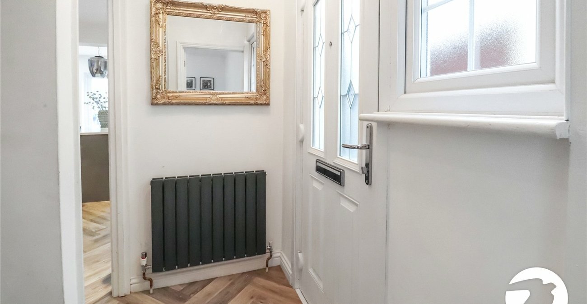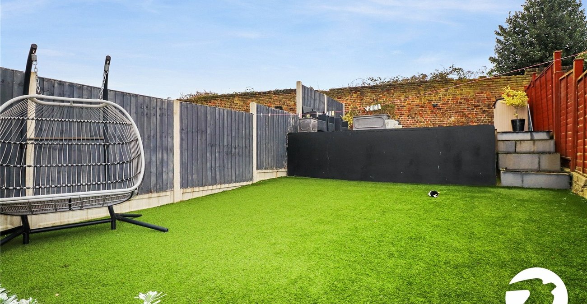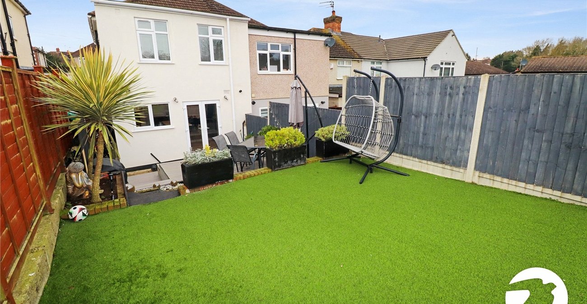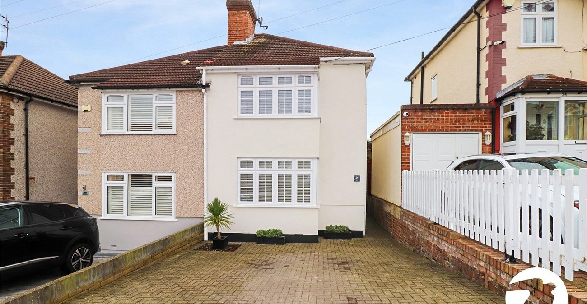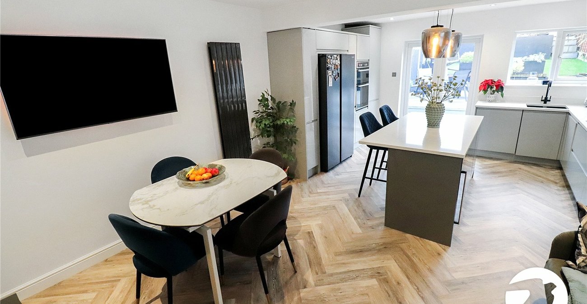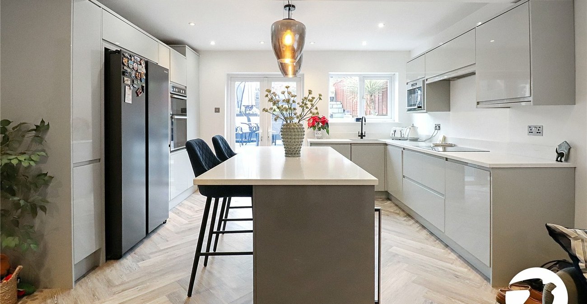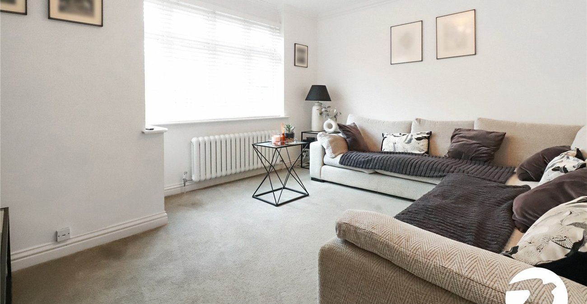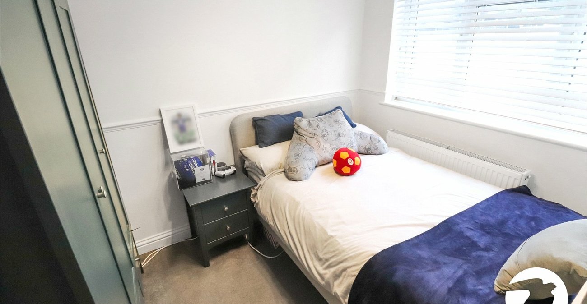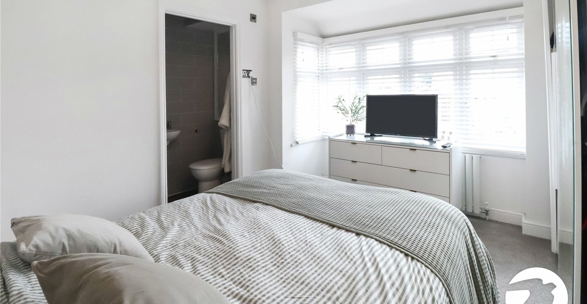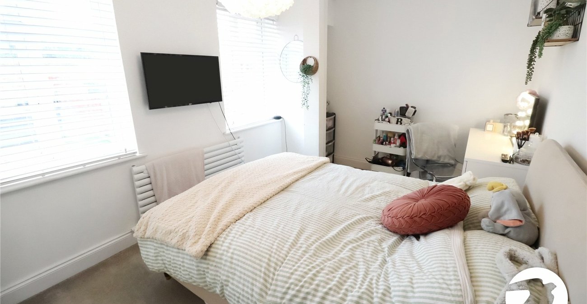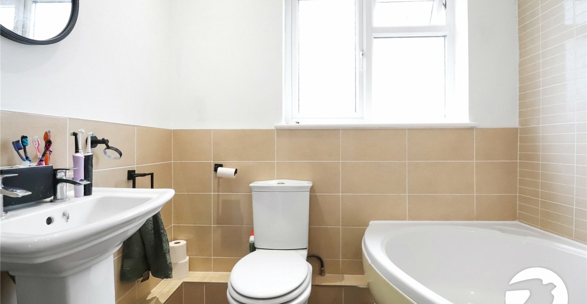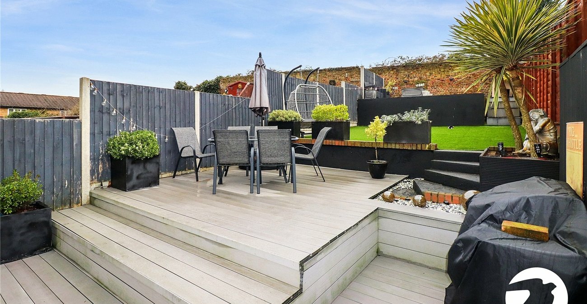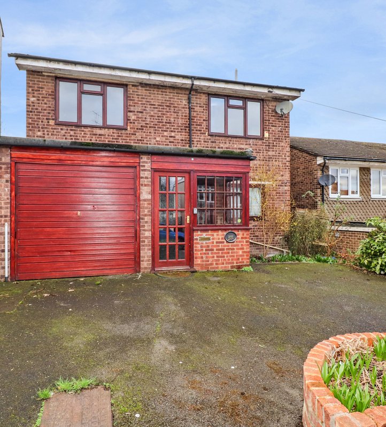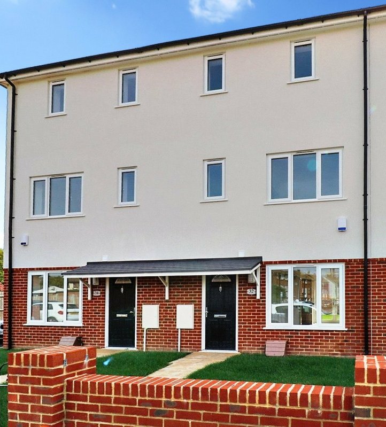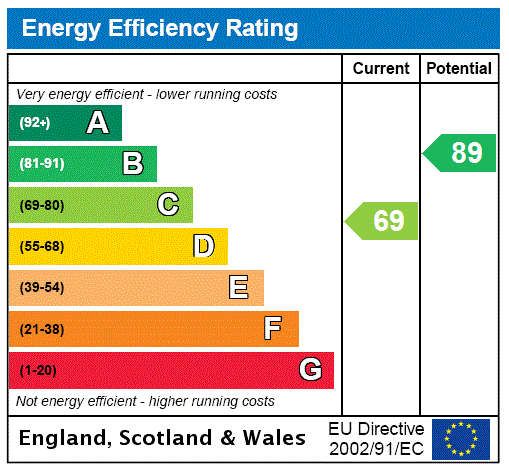
Property Description
** Guide price £500,000-£525,000 **
Nestled in a desirable area, this charming semi-detached house offers a perfect blend of modern comforts and classic charm. Boasting three bedrooms, this property is ideal for families seeking a spacious and inviting home. The residence features a well-maintained garden, providing a tranquil outdoor space for relaxation and entertaining. Additional highlights include and en-suite shower room and off-street parking, ensuring convenience for residents and guests alike.
Internally, the property boasts bright and airy living spaces, creating a warm and welcoming atmosphere throughout. The kitchen/diner is well equipped with modern appliances and ample storage, making meal preparation a breeze. The bedrooms are a good size and offer a peaceful retreat at the end of the day.
Located in a popular area, this property is within easy reach of local amenities, schools, and transport links, making it an attractive choice for those seeking a comfortable and convenient lifestyle. Book your viewing today to experience the charm and appeal of this delightful home.
- Three double bedrooms
- Semi detached
- En-suite shower room
- Off street parking
- 21'0 x 13'7 Stunning kitchen/diner
- A must view
Rooms
Entrance HallComposite door with leaded light glazed panes, double glazed frosted window to side, herringbone style LVT flooring, radiator
Lounge 4.17m x 3.4mDouble glazed bay window to front, decorative radiator, carpet
Kitchen/Diner 6.4m x 4.14mDouble glazed french doors to rear, double glazed windows to rear and side, range of wall and base units with Quartz work surfaces, integrated double oven, microwave dishwasher and washing machine, space for double fridge/freezer, island with quartz work surfaces, storage cupboard, herringbone style LVT flooring
LandingCarpet, access to loft
Bedroom 1 3.5m x 3.15mDouble glazed bay window to front, radiator, carpet, open to en-suite
En-suite Shower RoomShower cubicle with glass door, pedestal wash hand basin, low level wc, tiled walls, extractor
Bedroom 2 2.9m x 2.64mDouble glazed window to side, radiator, carpet
Bedroom 3 4.17m x 2.84mTwo double glazed windows to rear, radiator, carpet
BathroomDouble glazed frosted window to side, corner bath with mixer tap and shower attachment, pedestal wash hand basin, low level wc, part tiled walls, heated towel rail
GardenApprox 60'. Composite decking, artificial lawn, outside tap, access to side
Off StreetTo front
