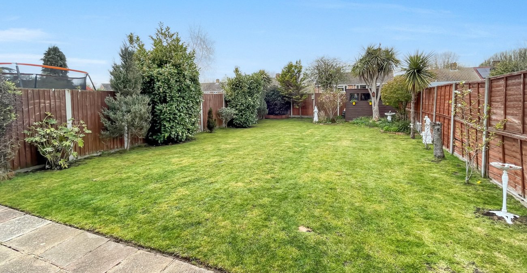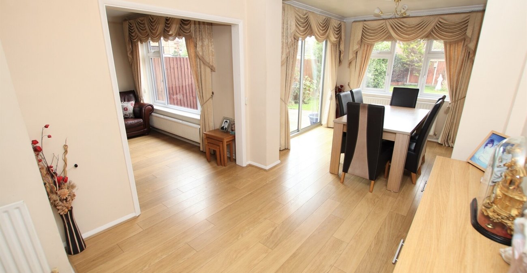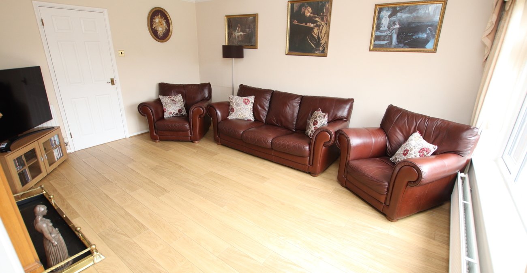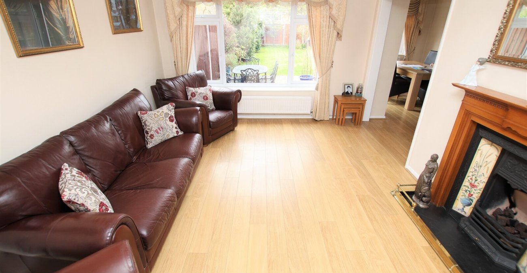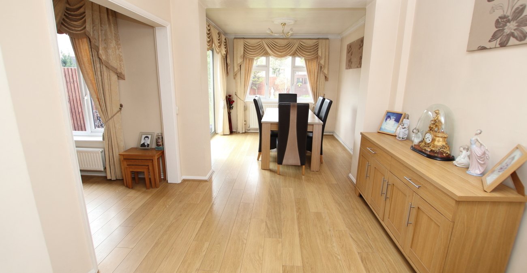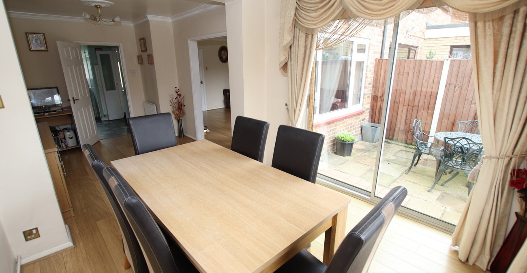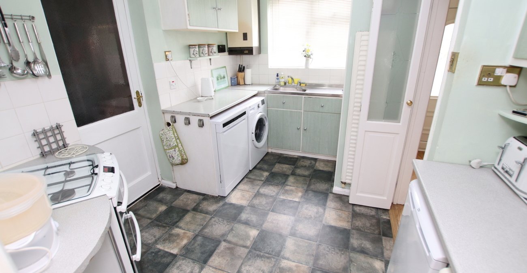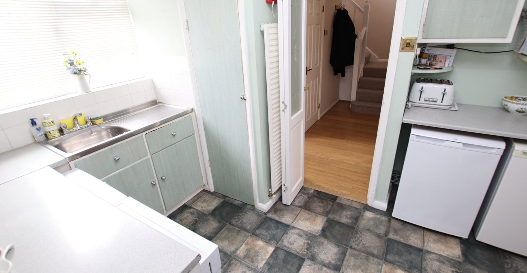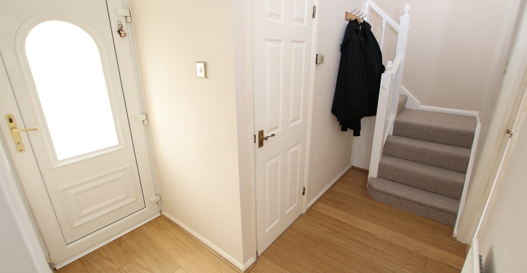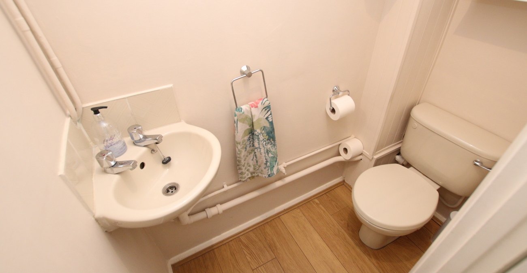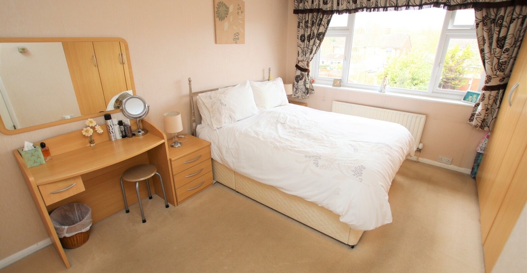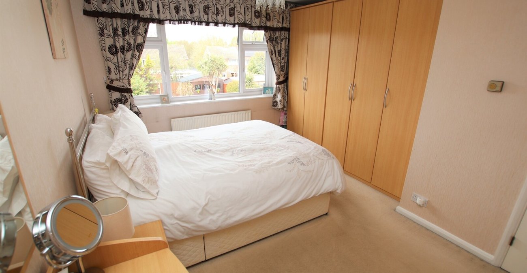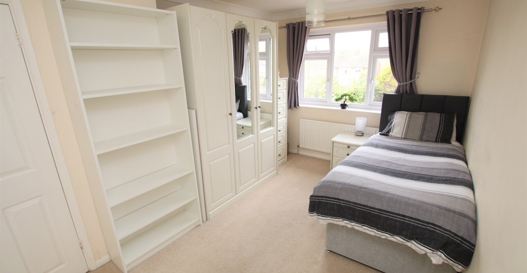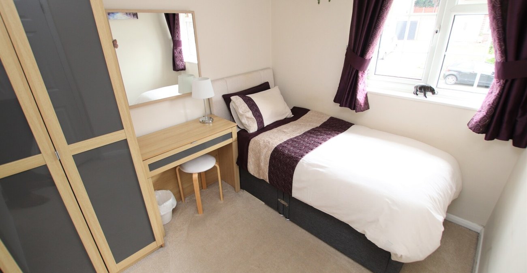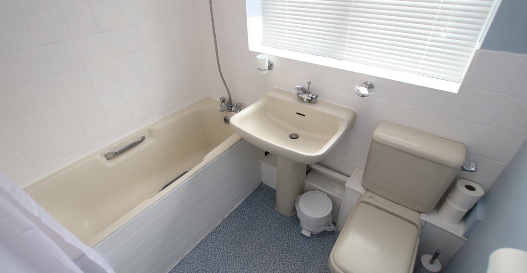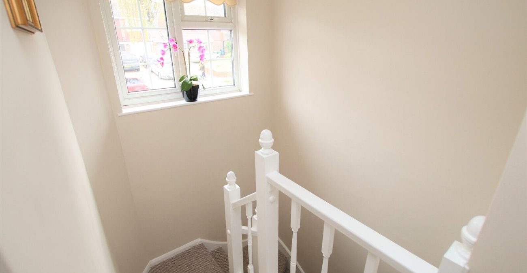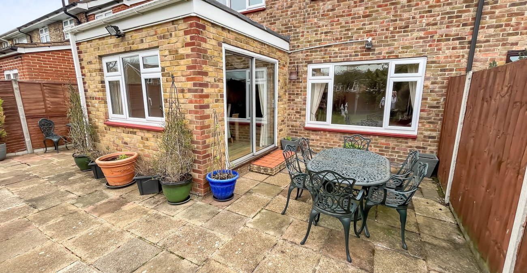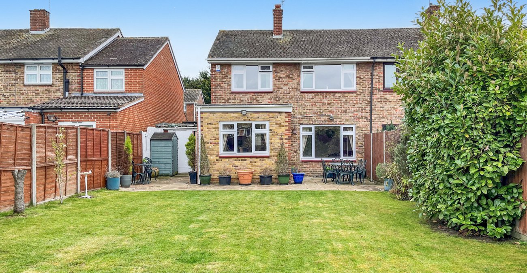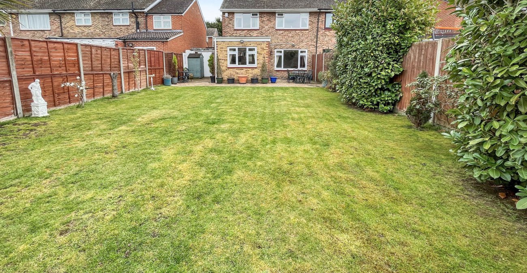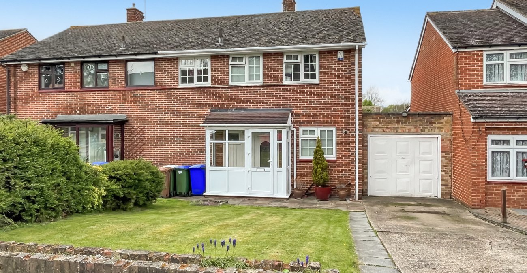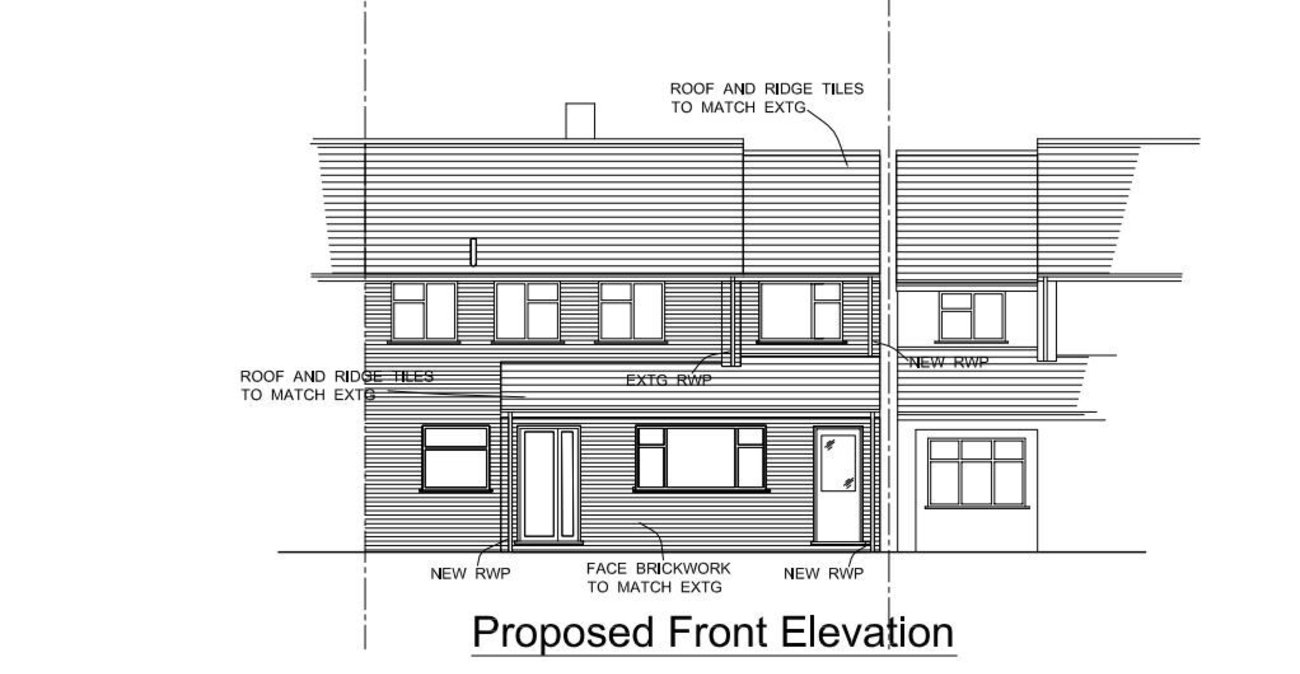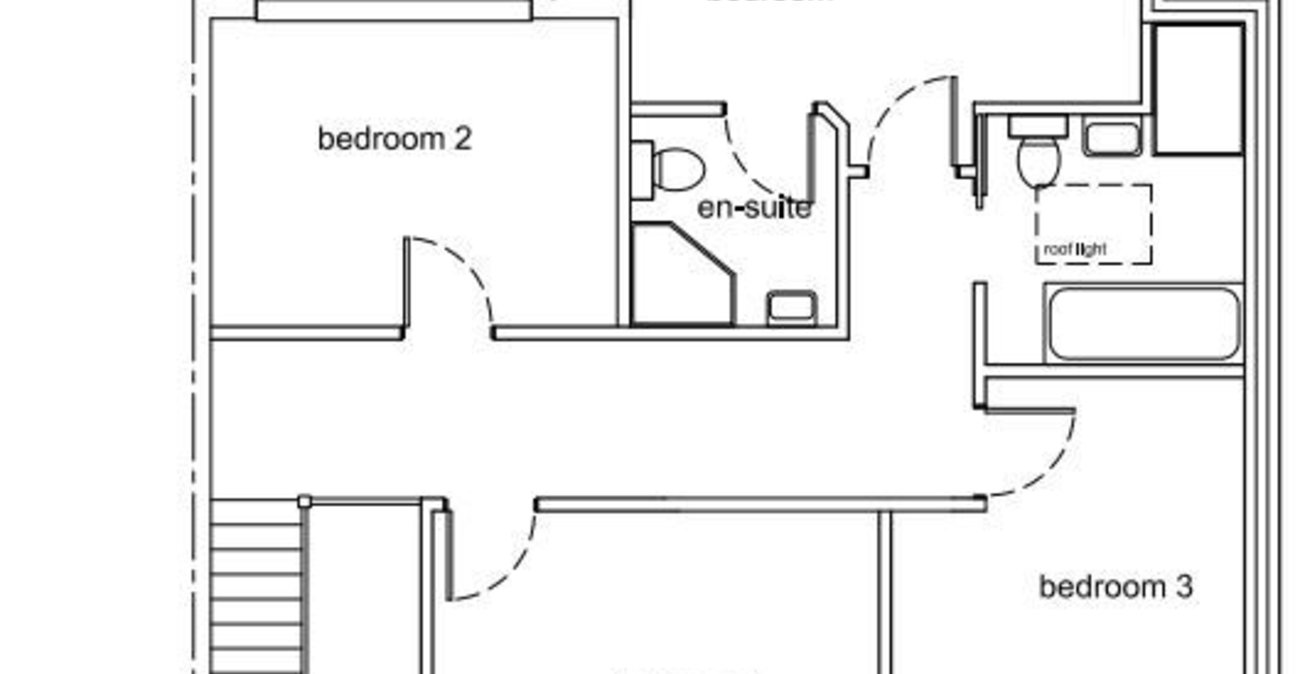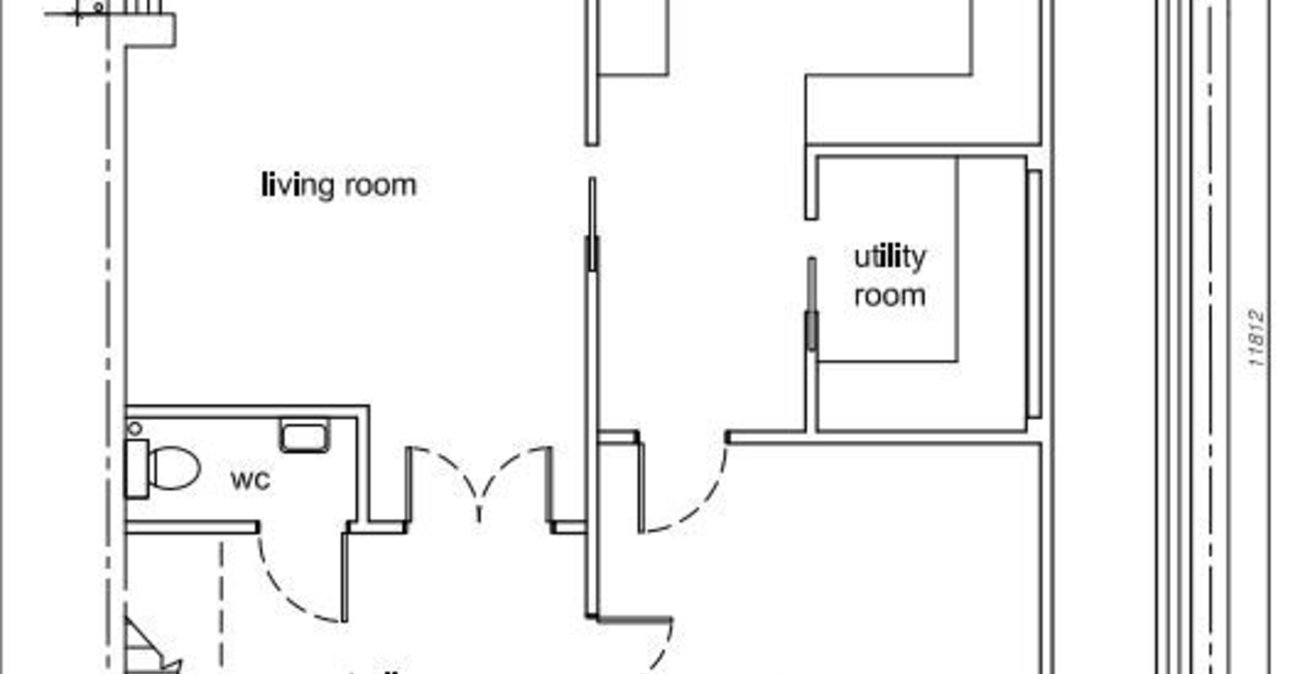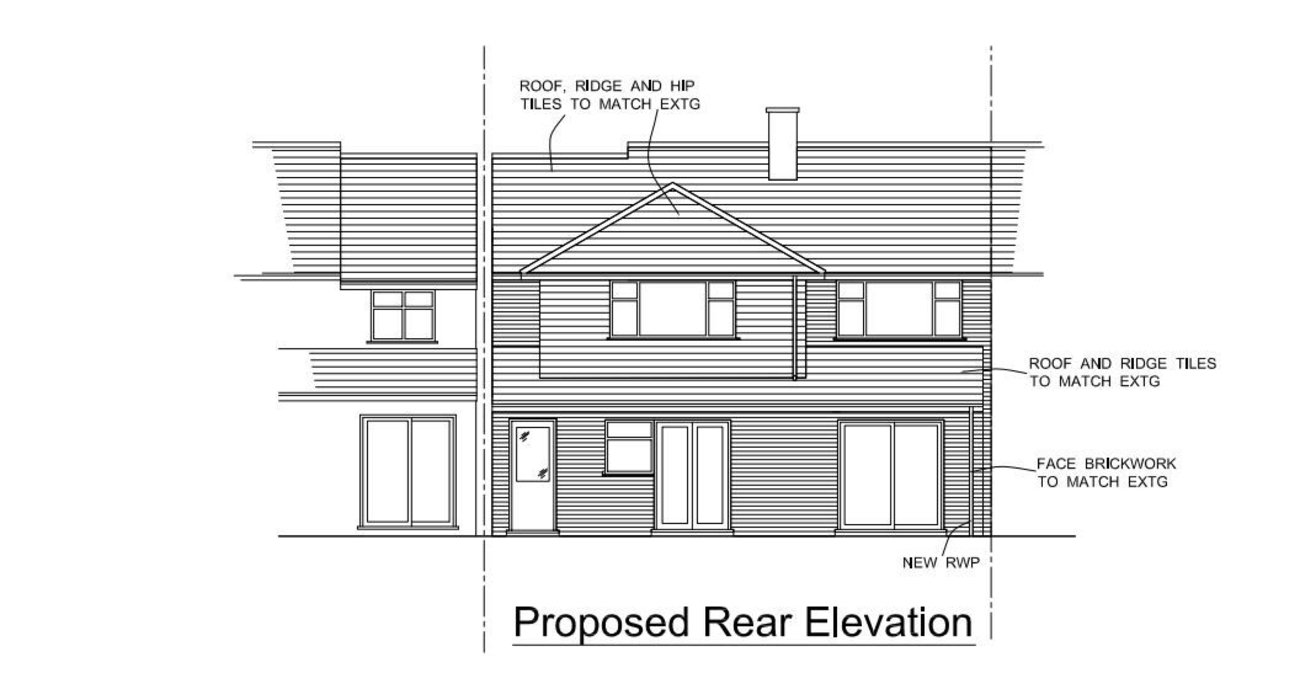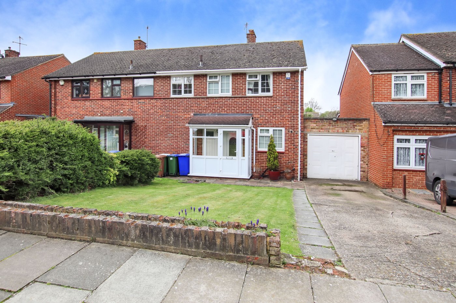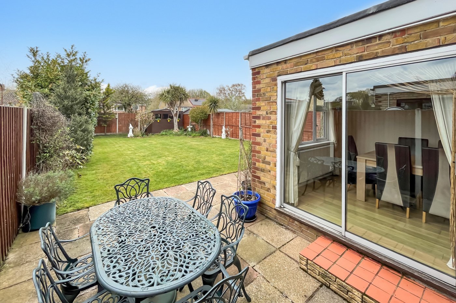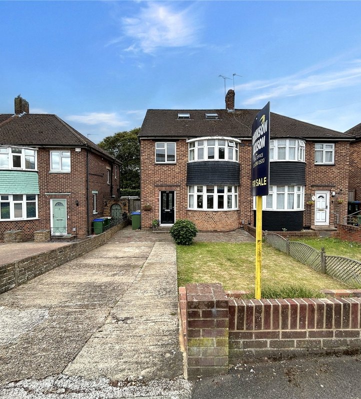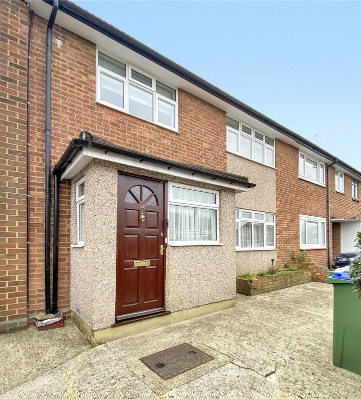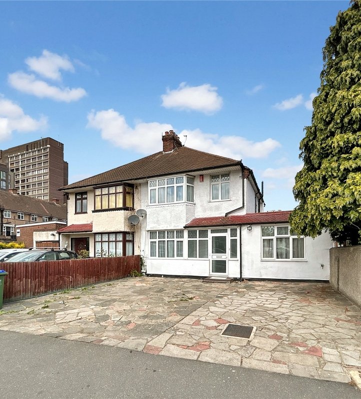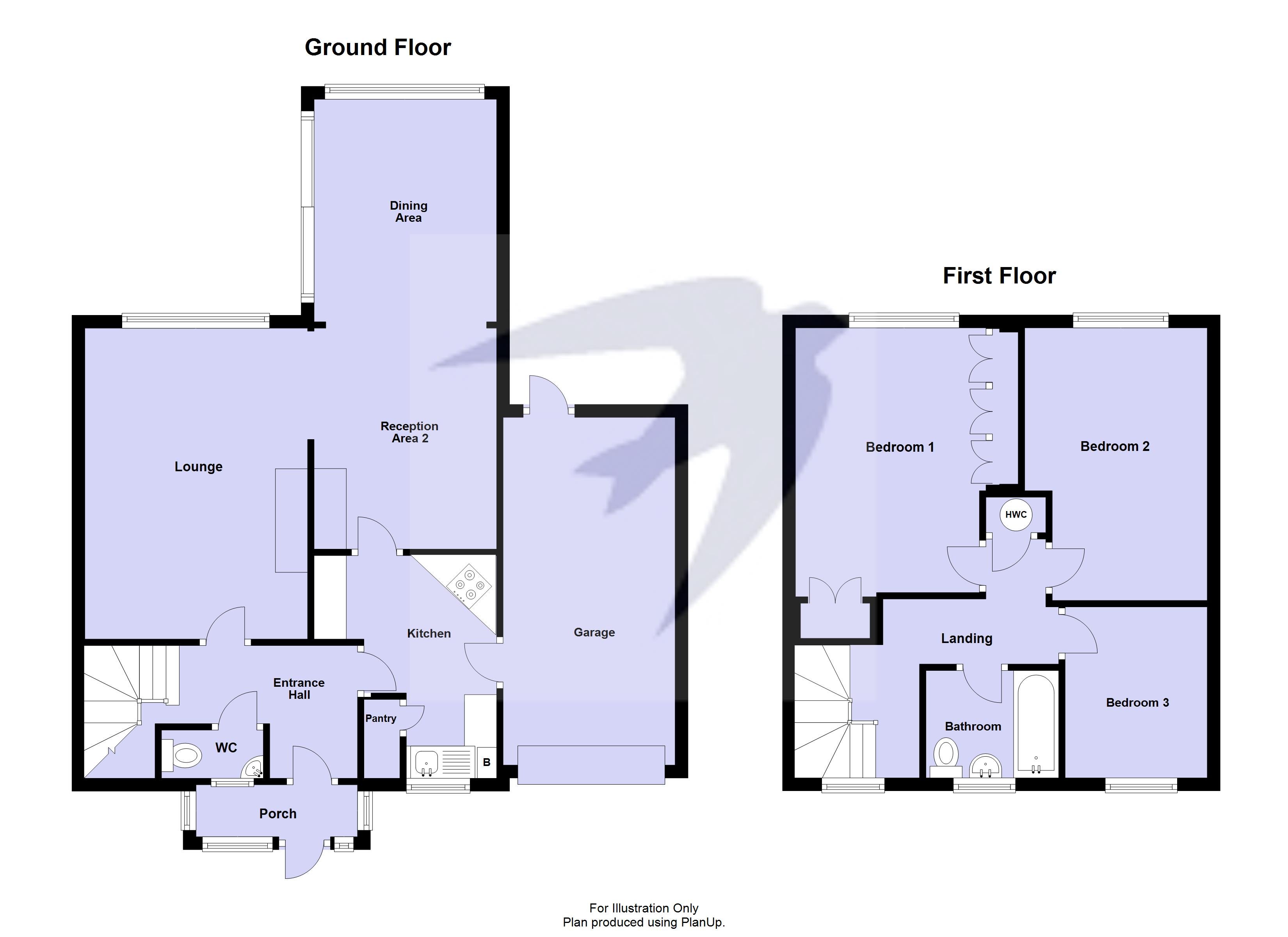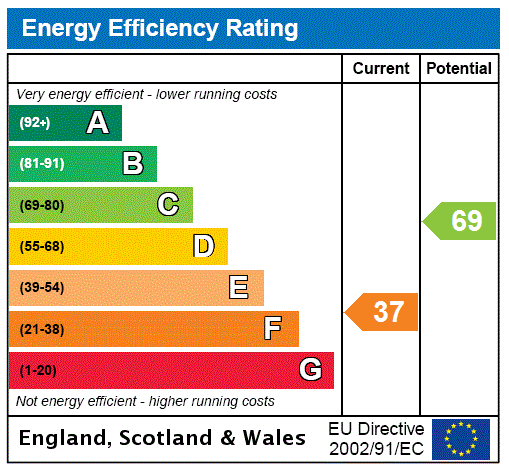
Property Description
** GUIDE PRICE £530,000 -£550,000 **
** CHAIN FREE ** PLANNING PERMISSON GRANTED TO DOUBLE STOREY EXTEND **
Ideally located just a short stroll from the 'Five Arches' & Foots Cray Meadows is this SPACIOUS SEMI DETACHED FAMILY HOME. Offered with no onward chain, it is perfect for a growing family that enjoy being close to our areas most sought after parkland and natural beauty with the added bonus of the planning its sure to be popular get in quick and book your viewing today.
https://pa.bexley.gov.uk/online-applications/applicationDetails.do?keyVal=RL3C84BEL5100&activeTab=summary
- Chain Free
- Extended Semi Detached Family Home
- Three Bedrooms
- Three Reception Areas
- Ground Floor WC
- Attached Garage & Off Road Parking
- Full Planning Permission REF: 22/02775/FUL
- Sought After Location
Rooms
Porch 2.51m x 0.81mDouble glazed entrance porch to front.
Entrance Hall 4.24m x 2.06mDouble glazed door to front, coved ceiling, stairs to first floor, radiator, laminate flooring.
Ground Floor WC 1.63m x 0.74mFrosted window to front, low level WC, wall mounted wash hand basin, laminate flooring.
Lounge 4.67m x 3.45mDouble glazed window to rear, coved ceiling, feature fireplace, two radiators, laminate flooring.
Reception Two 3.12m x 2.77mCoved ceiling, radiator, laminate flooring, open plan to:-
Dining Area 3.43m x 2.74mDouble glazed window to rear, double glazed sliding patio doors to side, coved ceiling, radiator, laminate flooring.
Kitchen 3.45m x 2.24mDouble glazed window to front, matching range of wall and base units incorporating cupboards, drawers and worktops, stainless steel sink unit with drainer and mixer tap, space for cooker and undercounter fridge/freezer, plumbed for washing machine and dishwasher, wall mounted boiler, built in pantry, radiator, part tiled walls, vinyl flooring.
LandingBuilt in airing cupboard housing hot water cylinder, carpet, access to loft via ladder (seller has advised loft is full bordered and insulated).
Bedroom One 4.1m x 3.45mDouble glazed window to rear, built in wardrobes, built in storage cupboard, radiator, carpet.
Bedroom Two 4.1m x 2.84mDouble glazed window to rear, coved ceiling, radiator, carpet.
Bedroom Three 2.64m x 2.18mDouble glazed window to front, coved ceiling, radiator, carpet.
Bathroom 1.96m x 1.68mDouble glazed frosted window to front, panelled bath with shower over, pedestal wash hand basin, low level WC, chrome heated towel rail, part tiled walls, vinyl flooring.
Rear GardenPaved patio, laid to lawn, mature shrubs, bushes and trees, timber shed, outside light and tap.
Garage 5.3m x 2.67mUp and over door with power and light.
Front GardenPart paved for off street parking, part laid to lawn with bushes.
