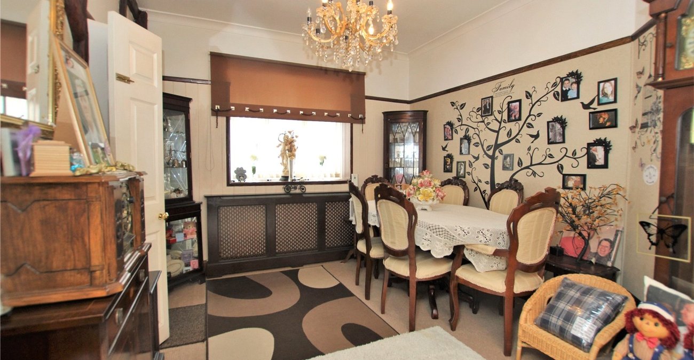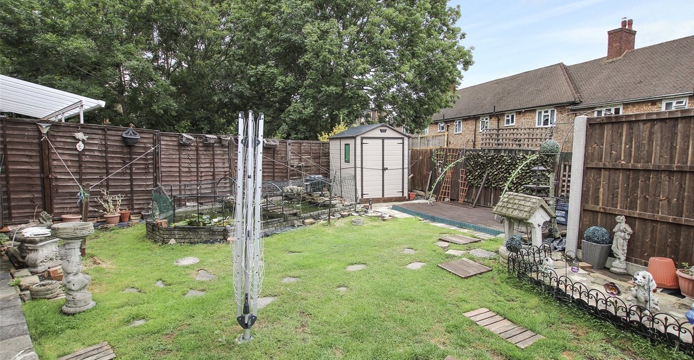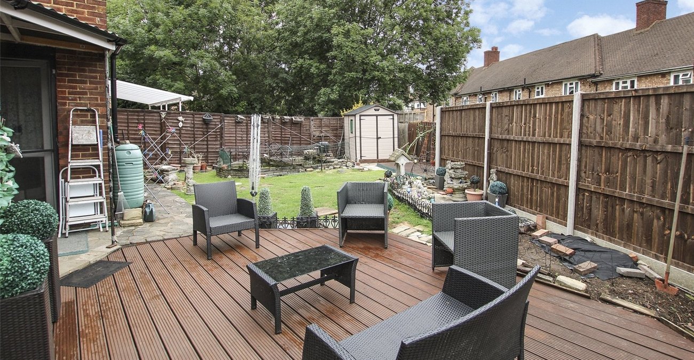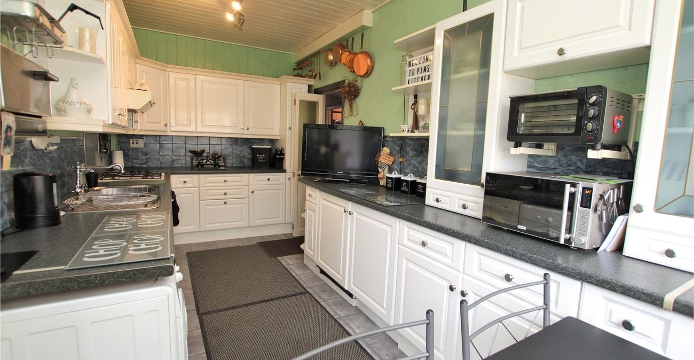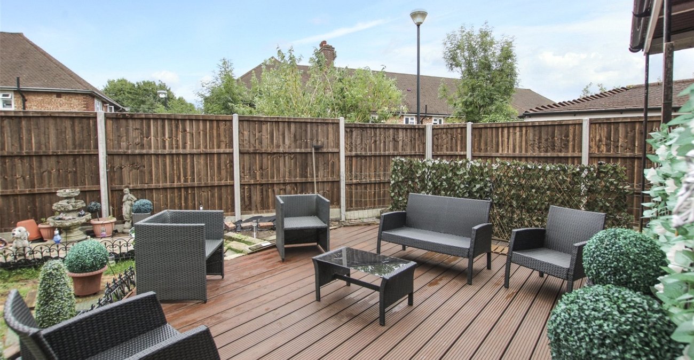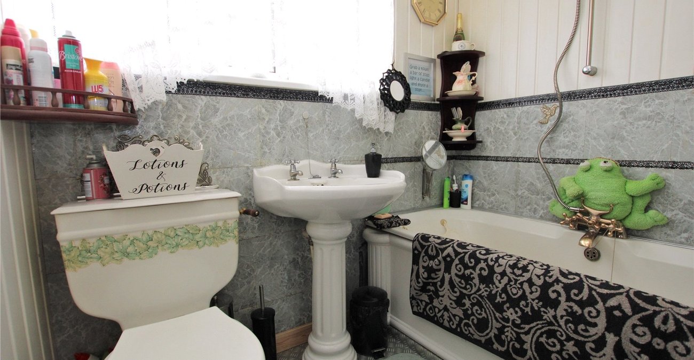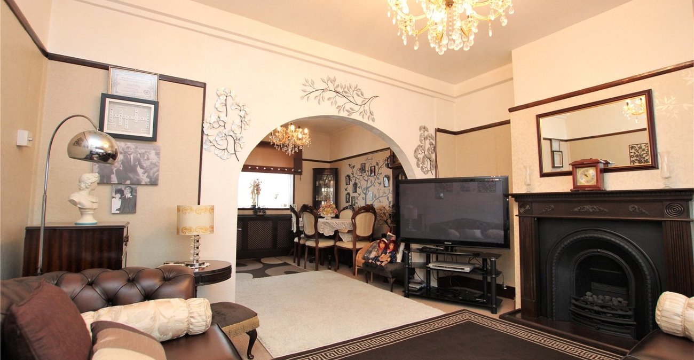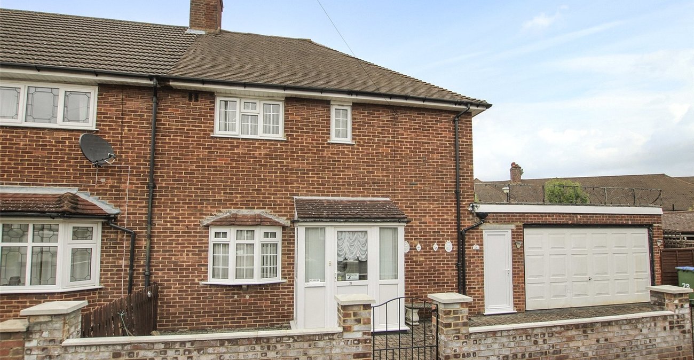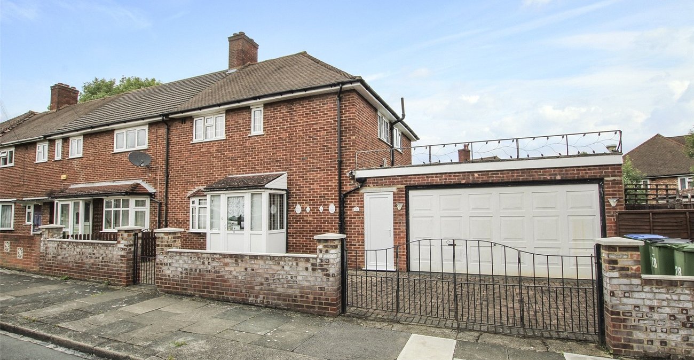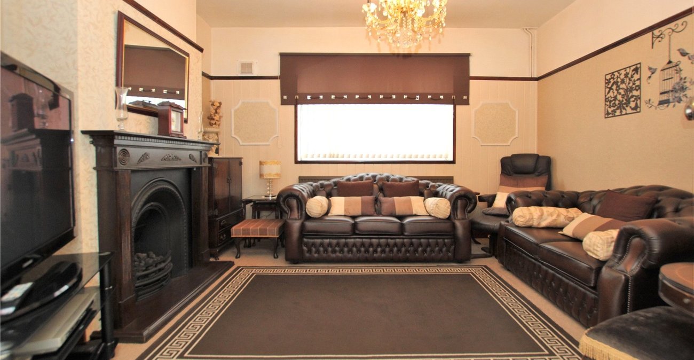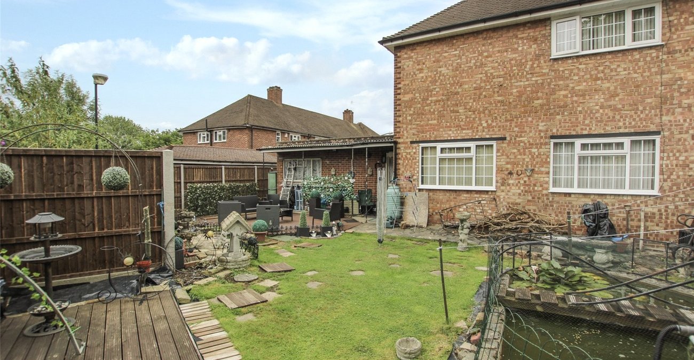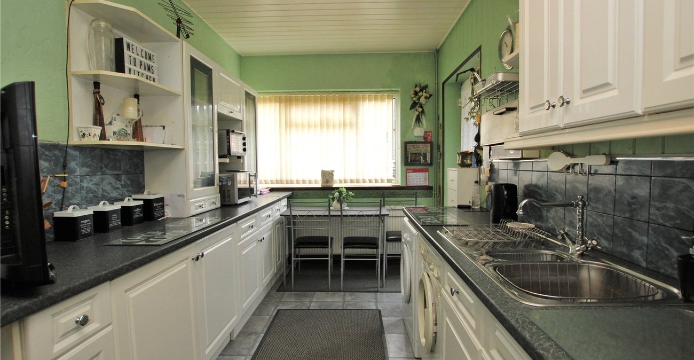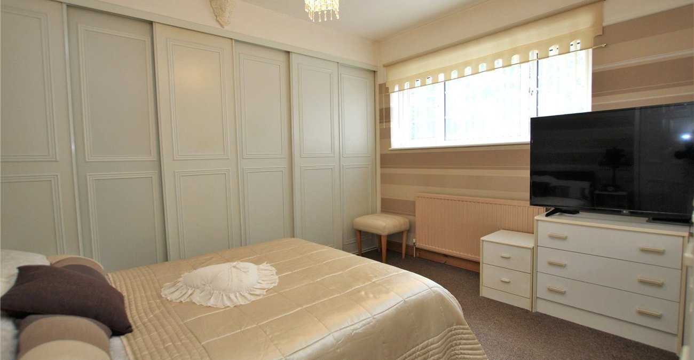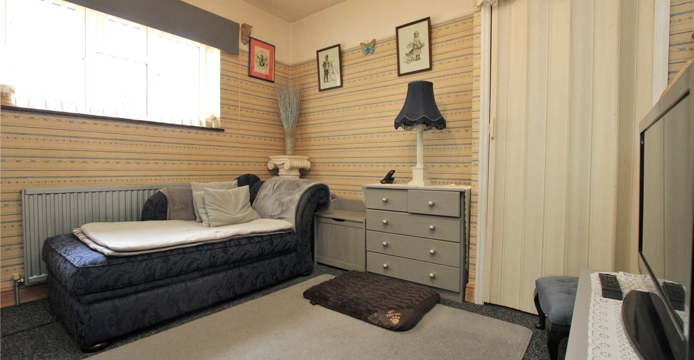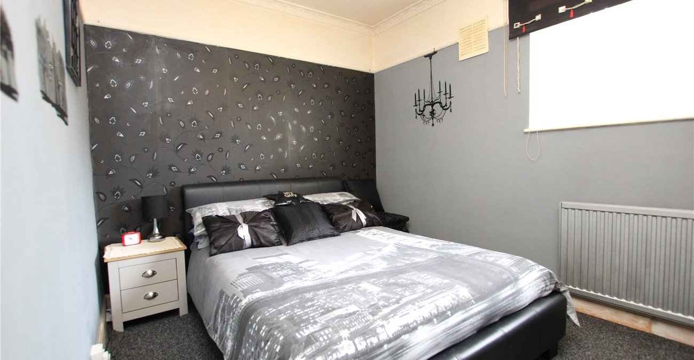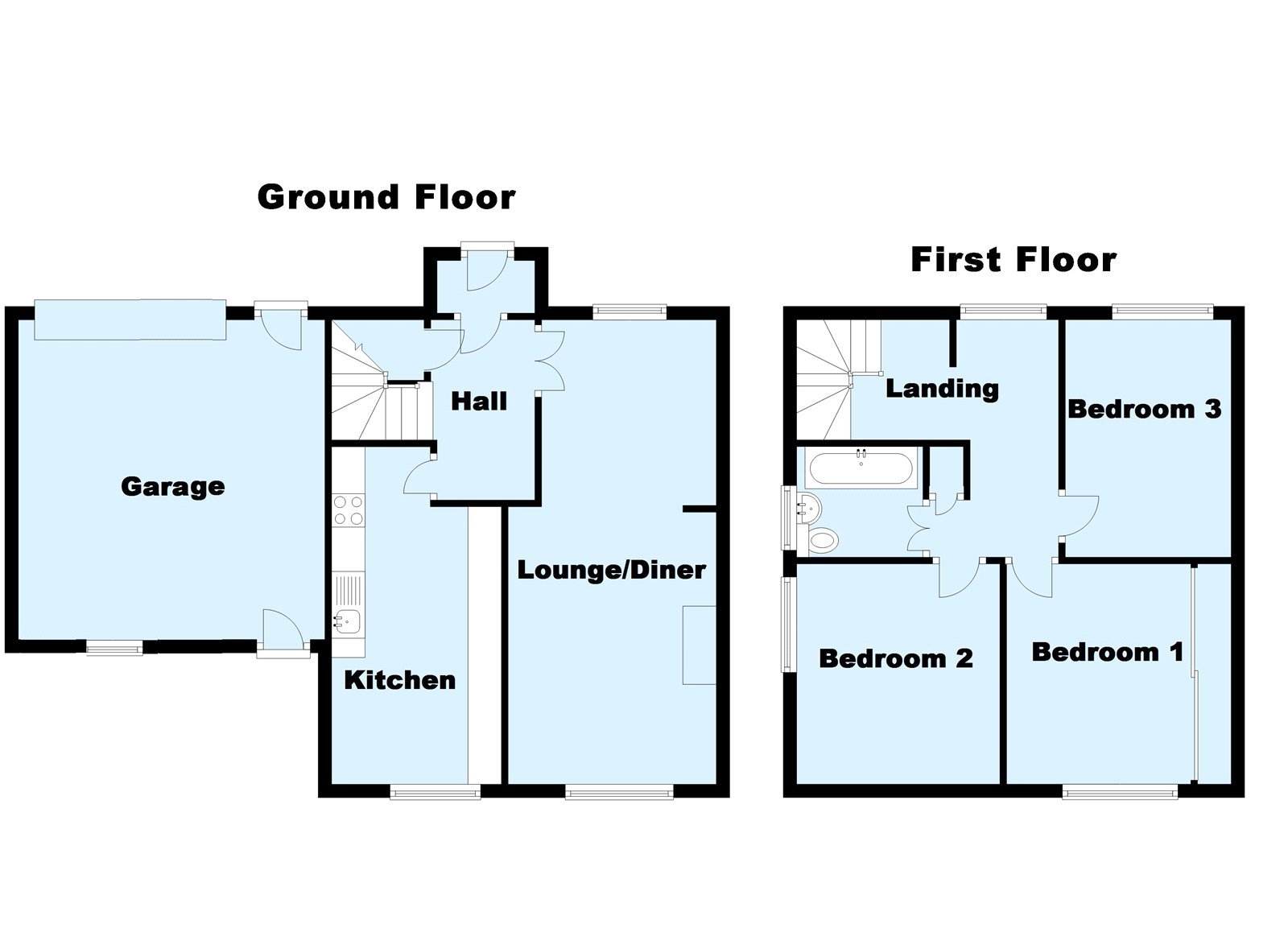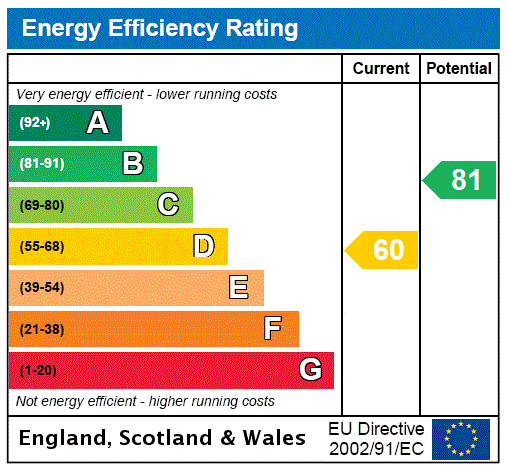
Property Description
*** GUIDE PRICE £425,000 - £450,000 ***
A three bedroom end of terrace family home situated on a large plot benefitting from three double bedrooms, off street parking and a large double garage. Convenient for local amenities and bus routes.
*22FT LOUNGE/DINER* *FITTED 17FT KITCHEN* *FIRST FLOOR BATHROOM* *DOUBLE GARAGE & OFF STREET PARKING* *DOUBLE GLAZING & CENTRAL HEATING* *QUIET CUL-DE-SAC*
- 22ft Lounge/Diner
- Fitted 17ft Kitchen
- First Floor Bathroom
- Double Garage & Off Street Parking
- Double Glazing & Central Heating
- Quiet Cul-De-Sac
Rooms
Entrance Porch:Double glazed entrance porch and carpet as fitted.
Entrance Hall:Understairs storage and carpet as fitted.
Lounge/Diner: 6.88m x 3.1mFeature fireplace, picture rail and carpet as fitted.
Kitchen/Breakfast Room: 5.18m x 2.36mFitted with a range of wall and base units with complimentary work surfaces. Integrated fridge, freezer, oven, hob and filter hood. Part tiled walls and vinyl flooring.
Landing:Access to loft, built in storage cupboard and carpet as fitted.
Bedroom 1: 3.45m x 3.15mBuilt in wardrobes, picture rail and carpet as fitted.
Bedroom 2: 3.48m x 3.07mBuilt in storage, picture rail and carpet as fitted.
Bedroom 3: 3.48m x 2.54mPicture rail and carpet as fitted.
Bathroom:Fitted with a white three piece suite comprising of a pedestal wash hand basin, low level WC and pabelled bath. Part tiled walls and vinyl flooring.
Rear Garden:Mainly laid to lawn with pond and decking area. Access to side and garage.
Double Garage: 6m x 5.54mPower and lighting with up and over door. Includes an inspection pit.
Off Street Parking:Driveway to front.
