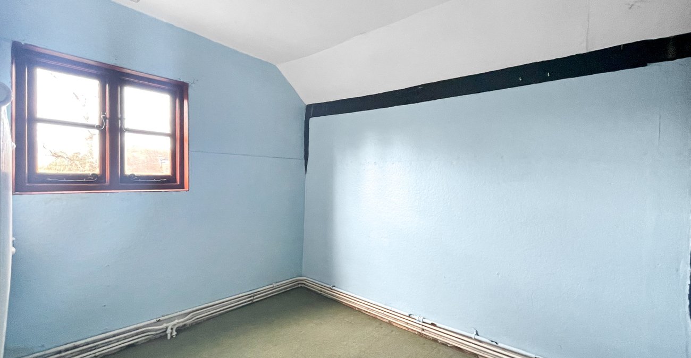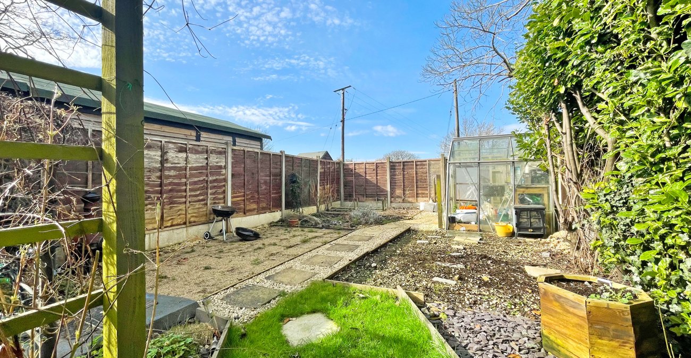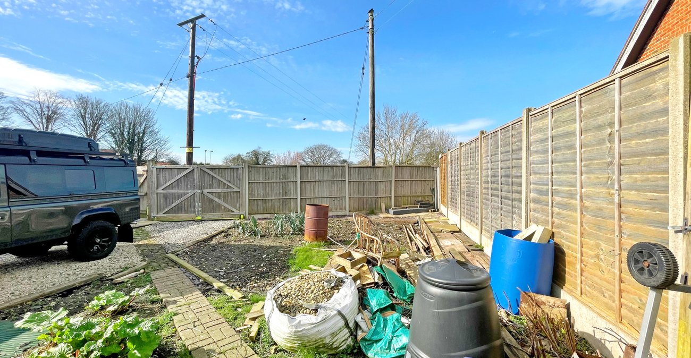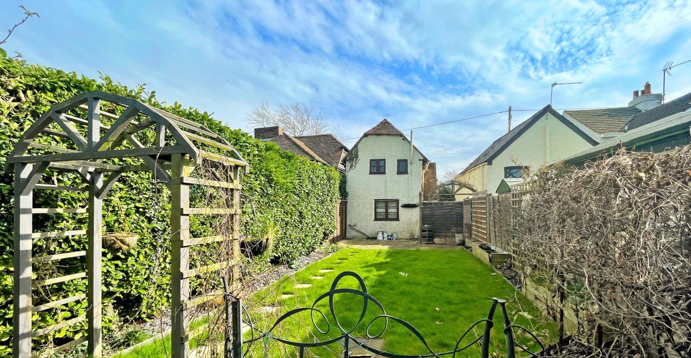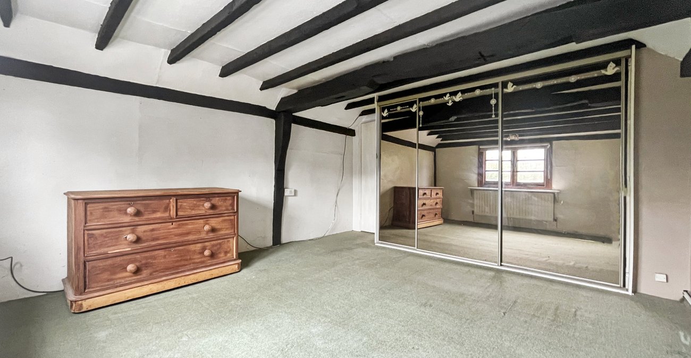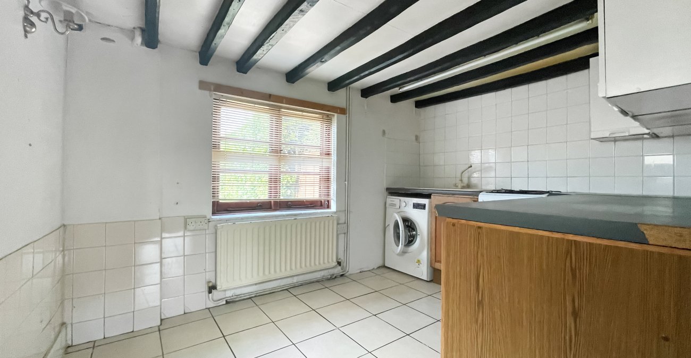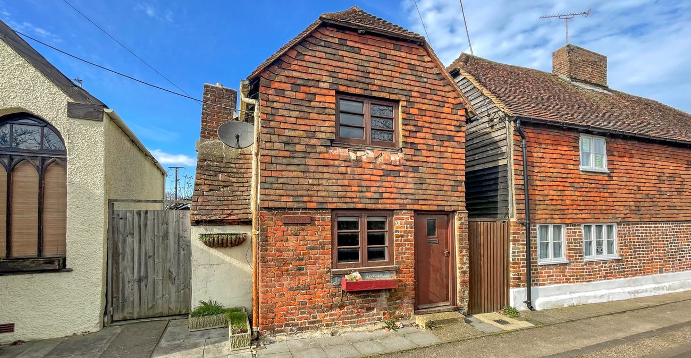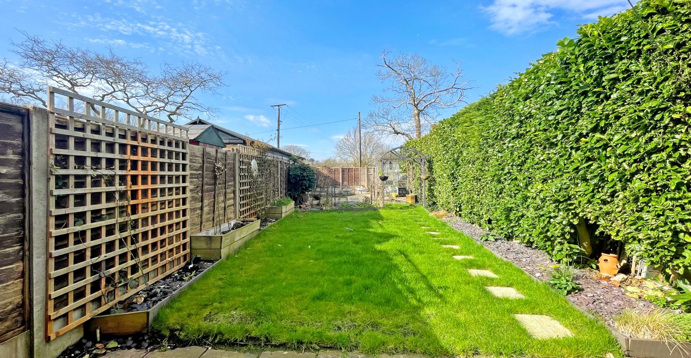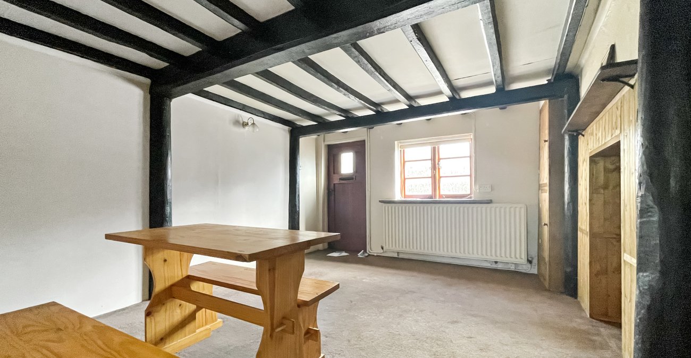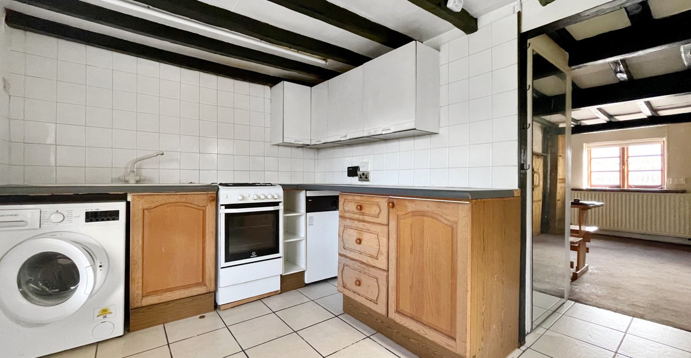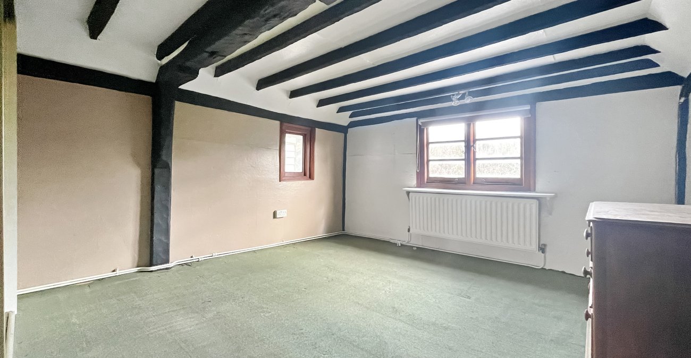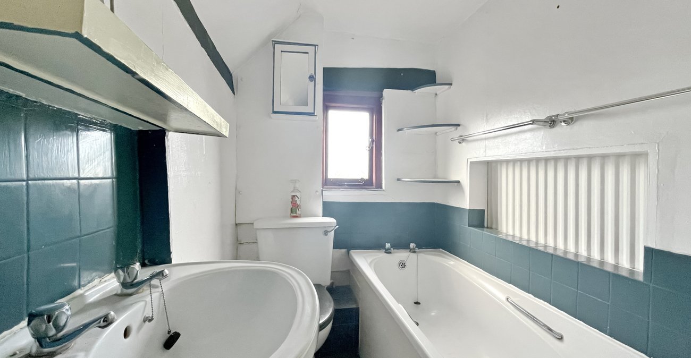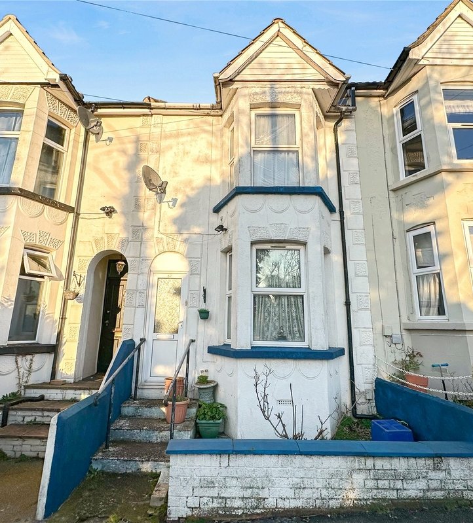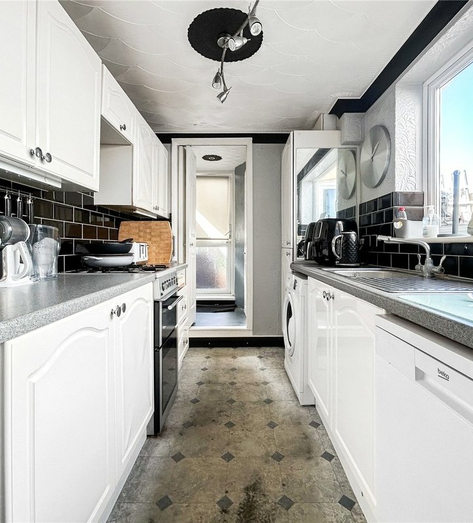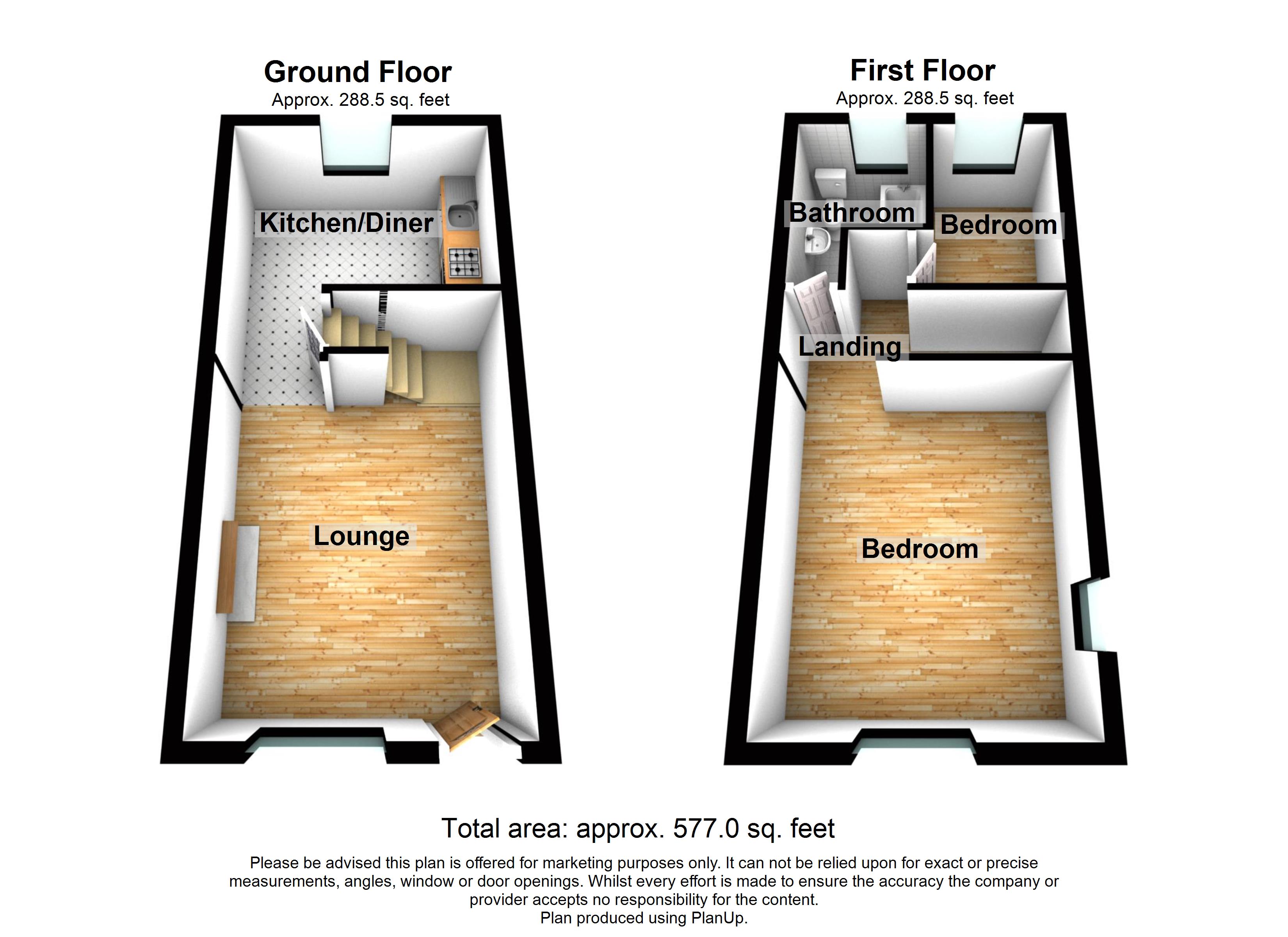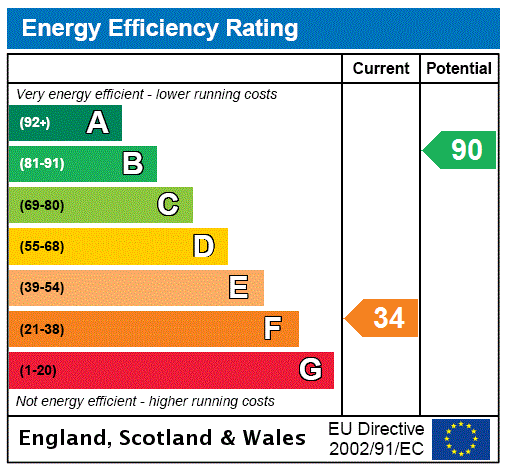
Property Description
Guide Price £215,000 - £230,000
Nestled within the picturesque village of Bredhurst, Hollyhock Cottage is a Grade II Listed detached residence boasting timeless charm and a quaint ambiance. Spanning approximately 577 square feet, this enchanting abode presents a unique opportunity for those seeking a quintessential English countryside lifestyle.
Stepping through the threshold, one is greeted by a wealth of period features, each whispering tales of yesteryears. Exposed beams grace the ceilings, evoking a sense of nostalgia and character throughout.
The allure of Hollyhock Cottage extends beyond its historic allure, as it offers convenient access to village amenities. Within walking distance, residents will find the local village school, ideal for families seeking educational opportunities within close proximity. Moreover, the nearby village pub presents a charming setting for social gatherings and leisurely evenings.
For those with an eye for potential, Hollyhock Cottage presents an exciting canvas for modernization. With ample room for enhancement, there exists the opportunity to tailor this residence to suit individual tastes and preferences. Furthermore, the property boasts potential for off-road parking to the rear, enhancing practicality and convenience for residents.
Offered to the market with no onward chain, Hollyhock Cottage represents a rare chance to acquire a piece of Bredhurst's history and shape its future. Whether as a cozy retreat or a renovation project, this delightful cottage promises a lifestyle brimming with charm and possibility.
- 577 Square Feet
- Grade II Listed Detached Cottage
- Full Of Period Charm
- Delightful Village of Bredhurst
- Walking Distance to Village School and Pub
- Potential for Off Road Parking to Rear
- In Need of Modernisation
- No Chain
Rooms
EntranceWooden door to front.
Lounge 4.93m x 3.6mWindow to front. Exposed beams. Stairs to first floor. Radiator. Carpet.
Kitchen/Breakfast Room 3.35m x 2.44mWooden door to side. Window to rear. Range of wall and base units with worktops over. Sink with tiled splashback. Space for cooker. Space for washing machine. Radiator. Tiled floor.
LandingOverstairs cupboard. Carpet.
Bedroom One 4.04m x 3.43mWindow to front. Exposed beams. Fitted sliding wardrobe. Radiator. Carpet.
Bedroom Two 2.51m x 1.85mWindow to rear. Radiator. Carpet.
Bathroom 2.5m x 1.37mWindow to rear. Low level WC. Pedestal hand wash basin. Panelled bath with shower over. Vinyl floor.
Rear Garden 21.34mShared side access. Patio area. Mainly laid to lawn.
Potential Driveway (to rear) 11.28mShared wooden gate providing vehicular access via Bredhurst Bell Pub car park.
