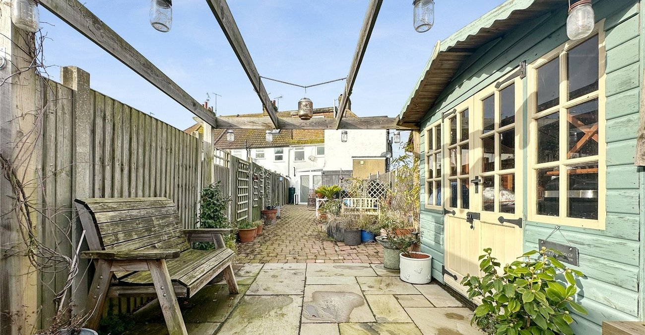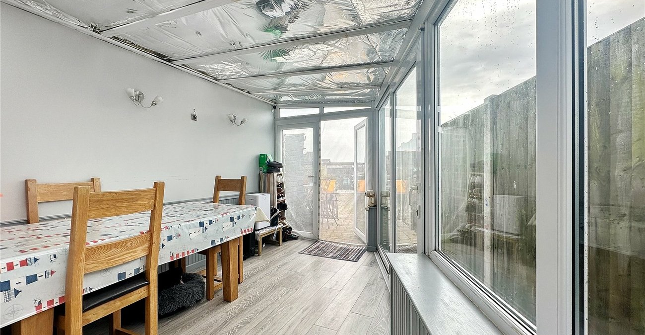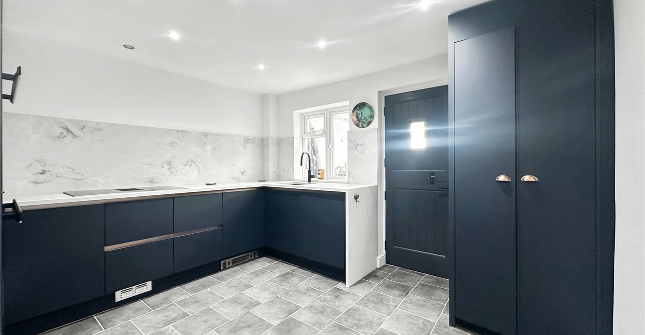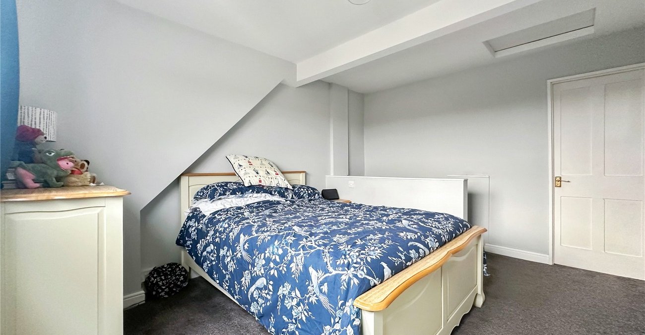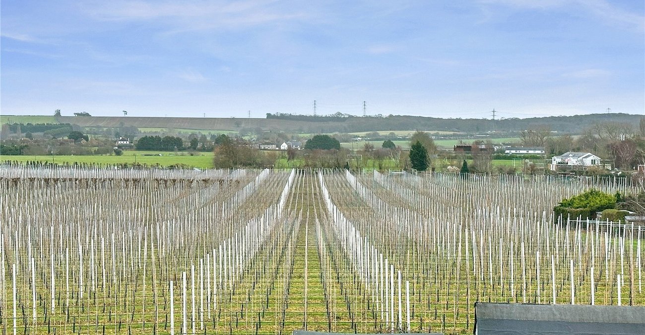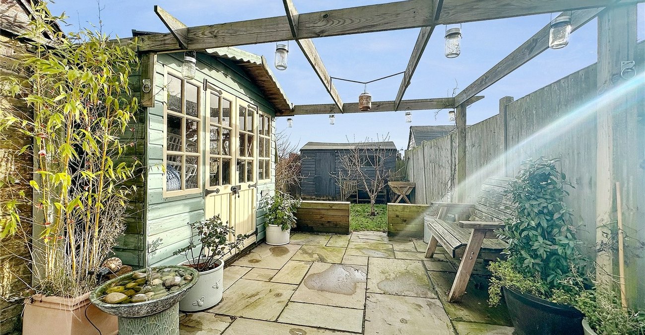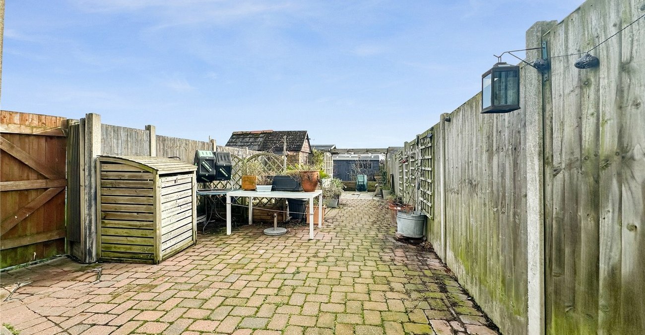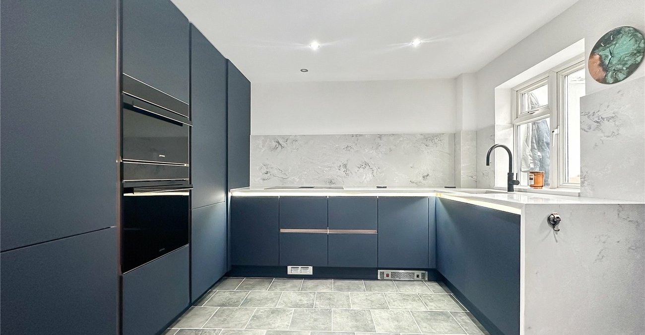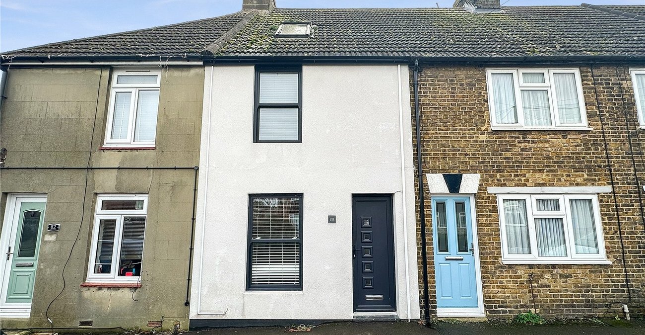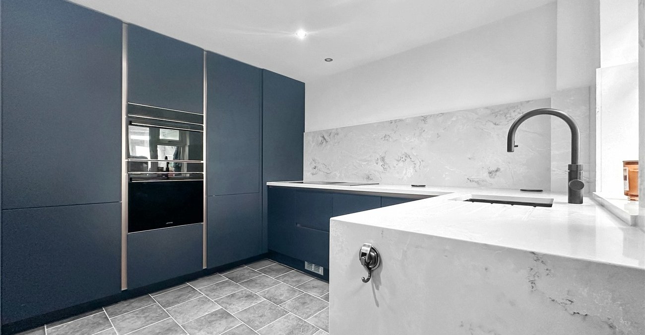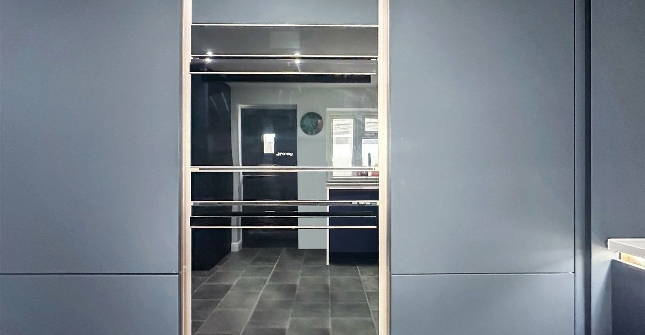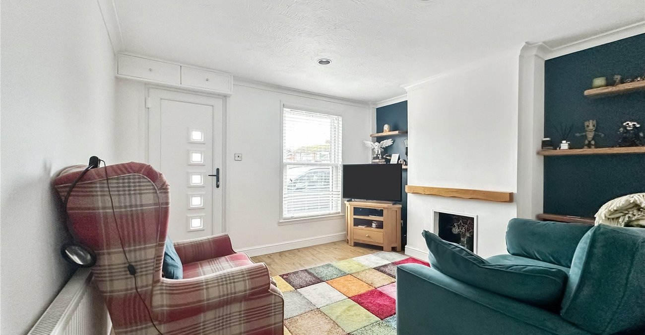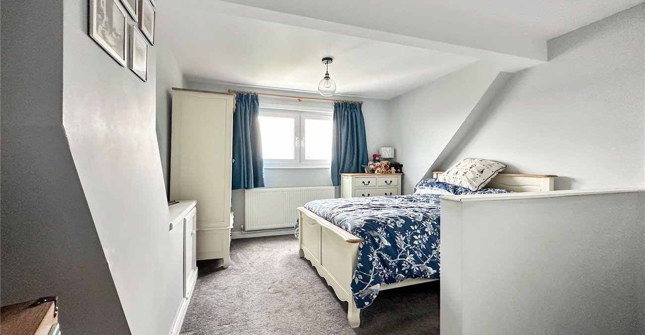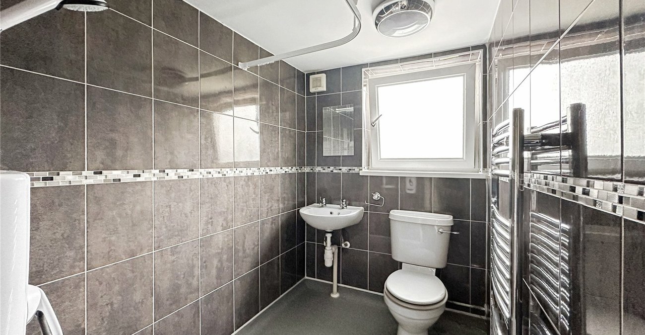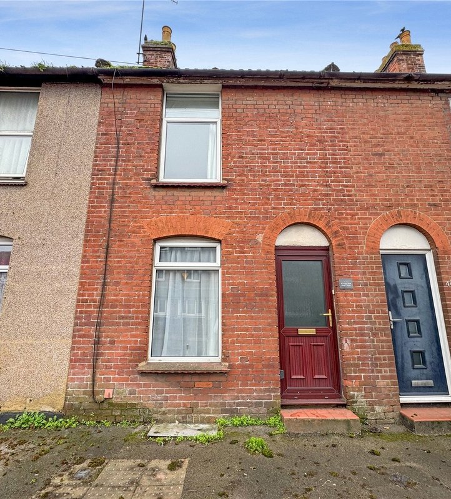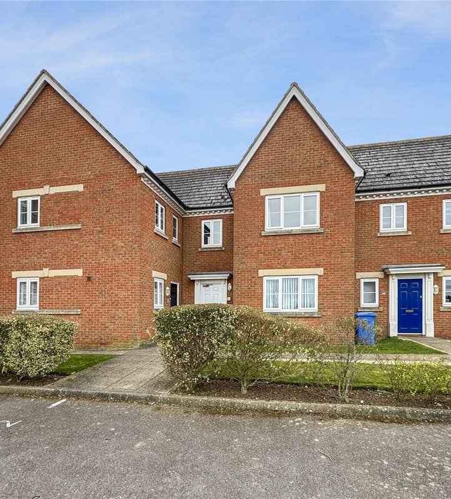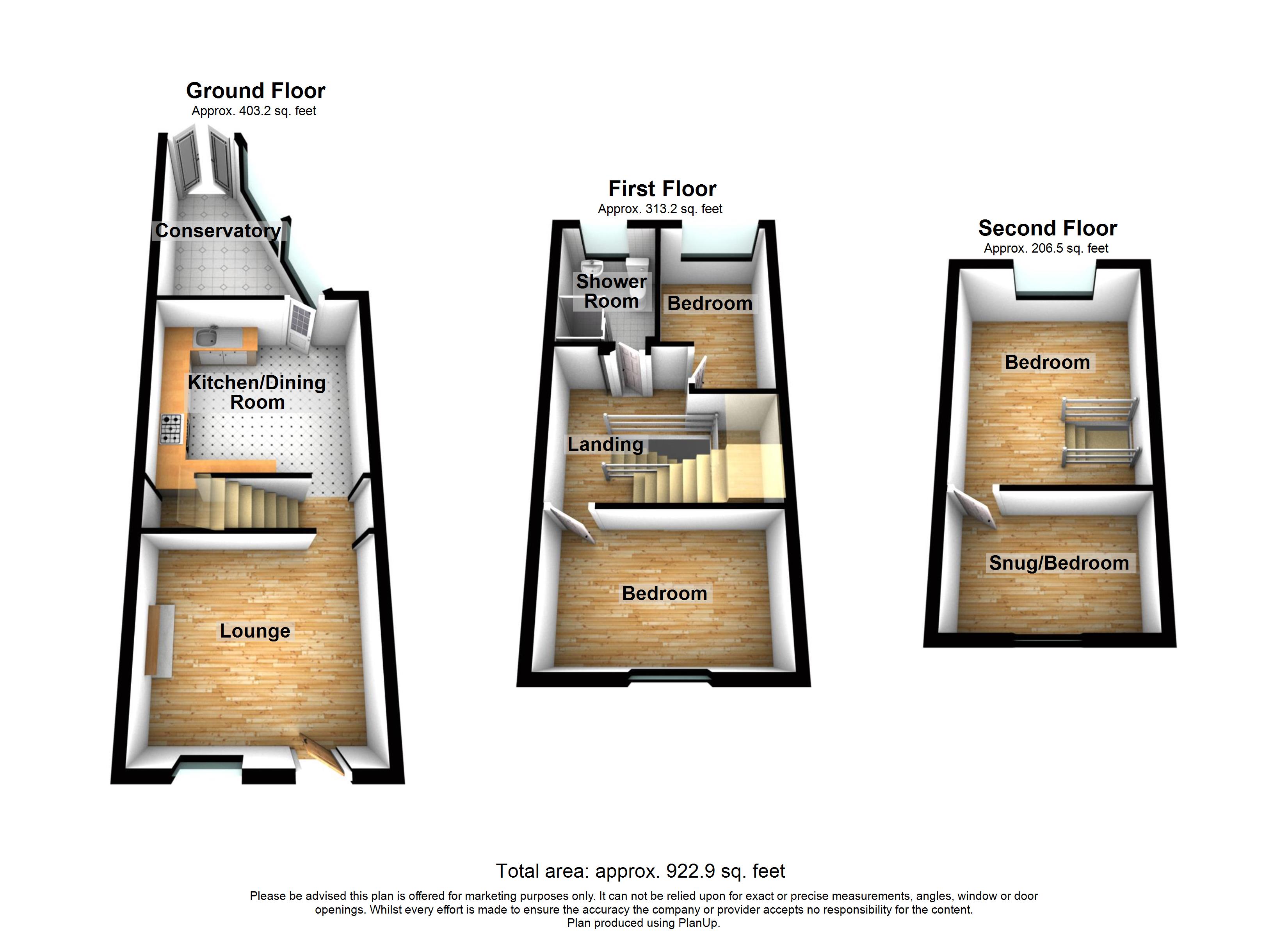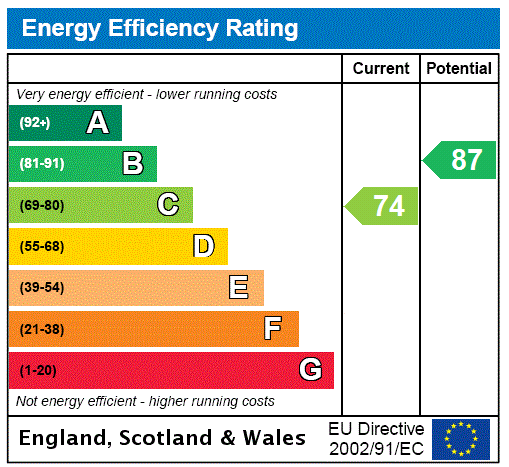
Property Description
Guide Price £250,000 - £270,000
This charming 3-bedroom terrace property is nestled in the picturesque village of Upchurch, offering the perfect blend of modern living and tranquil countryside surroundings. The home boasts a stunning, fully fitted kitchen with high-end appliances, ideal for both cooking and entertaining. Large windows throughout allow for an abundance of natural light, showcasing the breathtaking views over the stunning orchards that surround the property. With its spacious rooms, contemporary finishes, and serene location, this home provides the perfect retreat while still offering easy access to local amenities and transport links. Ideal for those seeking a peaceful village lifestyle without compromising on modern comforts.
- 922.9 Square Feet
- Stunning Fitted Kitchen with Smeg Appliances
- Quooker Tap and Smeg Appliances
- Desirable Village Location
- Excellent Local Schools
- Excellent First Time Purchase
- Low Maintenance Rear Garden
- Viewing Highly Recommended
Rooms
Living Room 3.58m x 3.38mDouble glazed door and window to front. Radiator. Laminate flooring.
Kitchen 4.32m x 3.25mDouble glazed stable door to rear. Double glazed window to rear. Range of wall and base units with composite worksurface over. Double Smeg oven. Smeg induction hob with extractor fitted. Quooker tap. Integrated Smeg fridge freezer. Integrated washing machine. Enclosed combi boiler cupboard. Tiled flooring.
Conservatory 3.56m x 3.35mDouble glazed patio doors to side. Double glazed surround. Laminate flooring.
Landing 2.8m x 1.68mStairs to second floor. Carpet.
Bedroom One 3.89m x 3.56mTwo double glazed windows to rear. Radiator. Carpet.
Dressing Room 3.12m x 2.51mVelux window to front. Radiator. Lighting. Carpet.
Bedroom Two 3.58m x 2.36mDouble glazed window to front. Radiator. Laminate flooring.
Bedroom Three 3.48m x 2.13mDouble glazed window to rear. Radiator. Laminate flooring.
Wet Room 2.6m x 1.68mDouble glazed window to rear. Low level WC. Wash hand basin. Heated towel rail. Wet rom shower. Vinyl flooring.
GardenBlock paved and laid to lawn. Fenced in. Brick built shed with power. Two wooden sheds with power. Outside tap. Outside power. South east facing. Summer house with attached pergola. Approximately 80ft. Views to rear over the orchards.
ParkingOn street parking.
