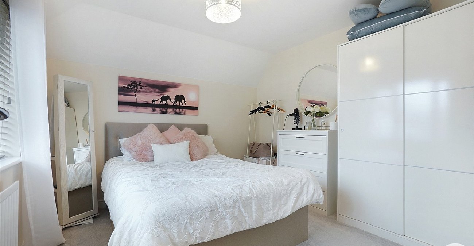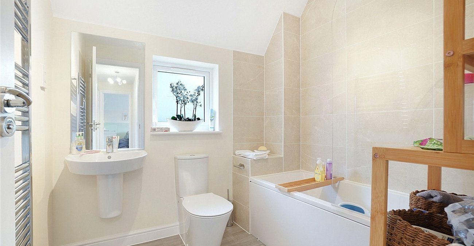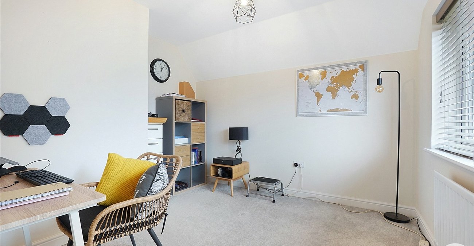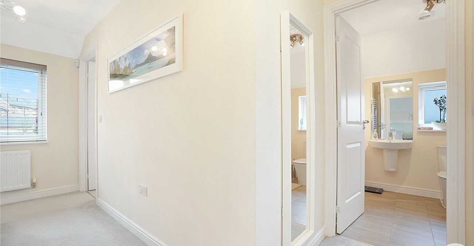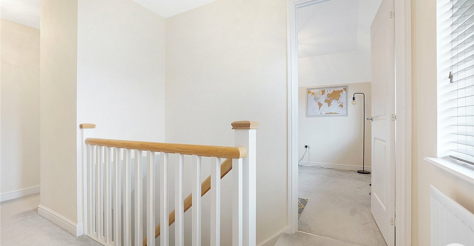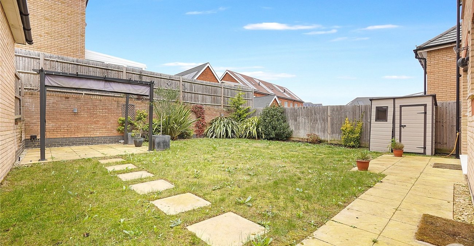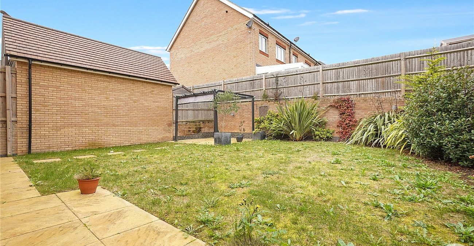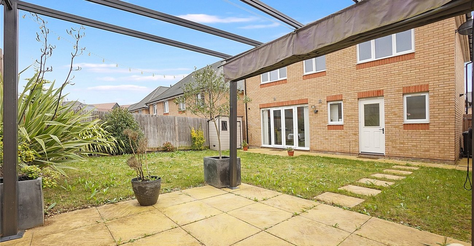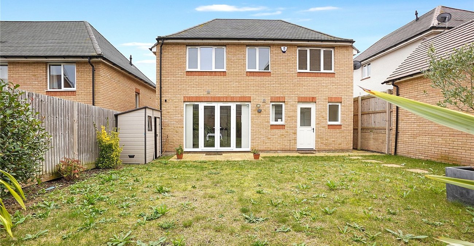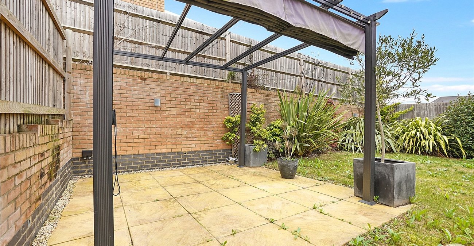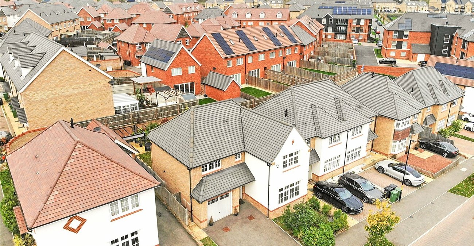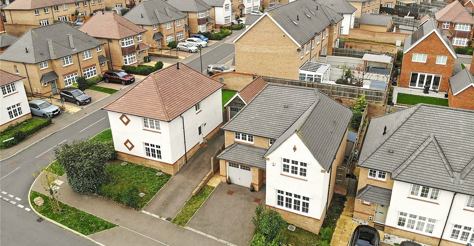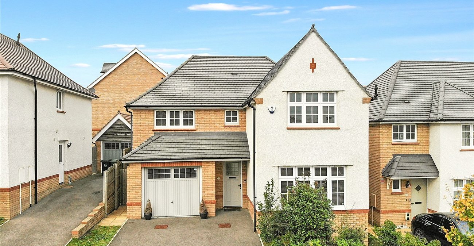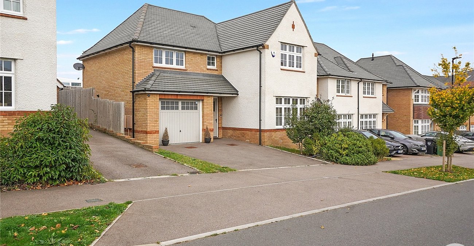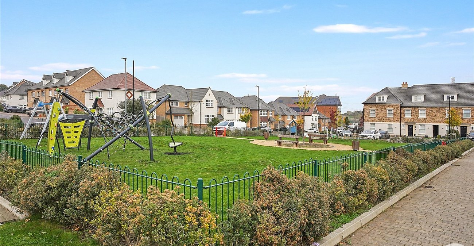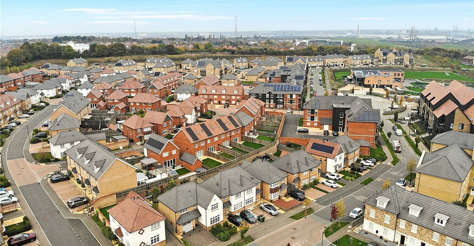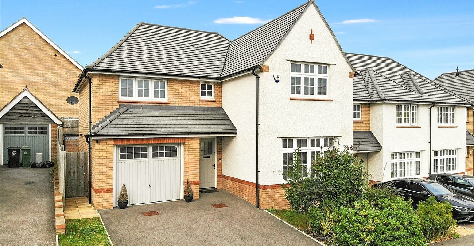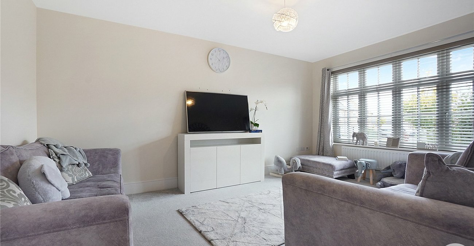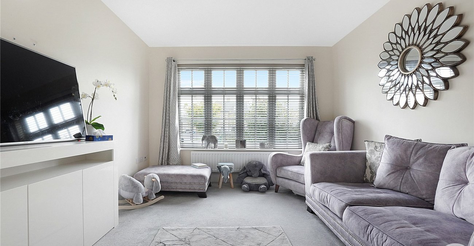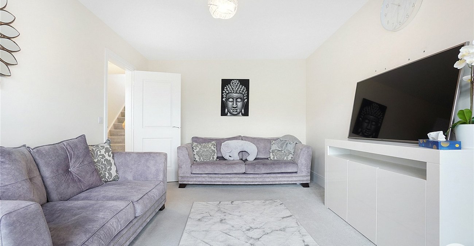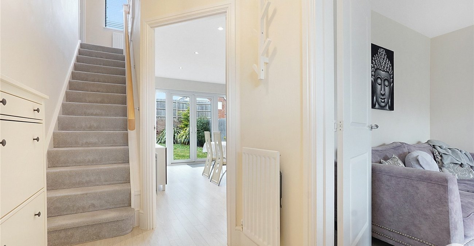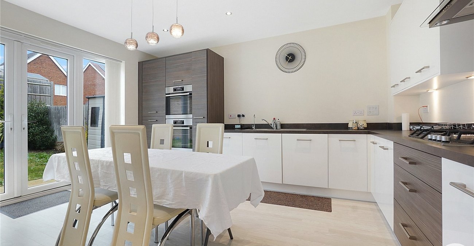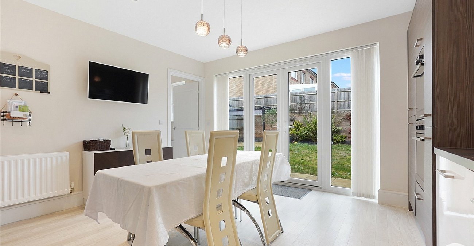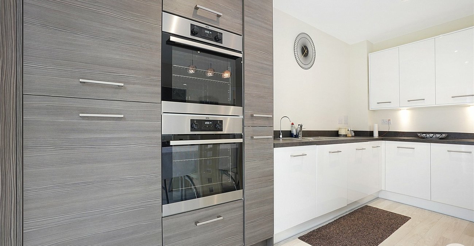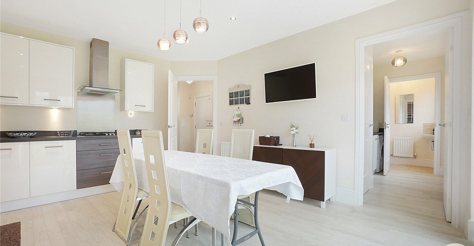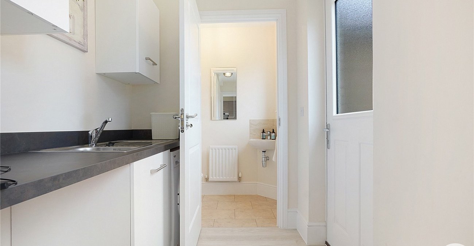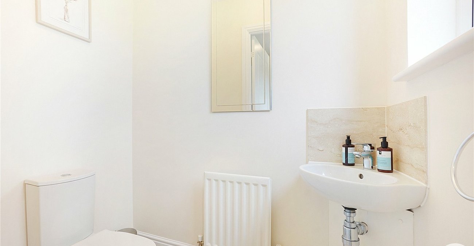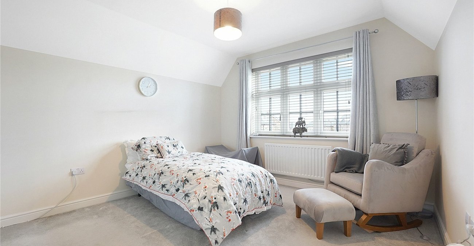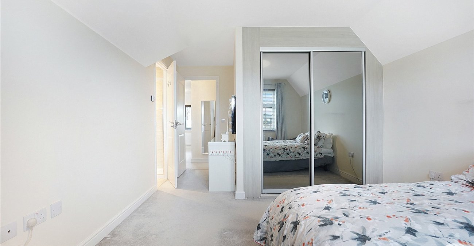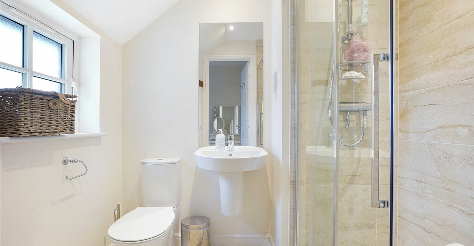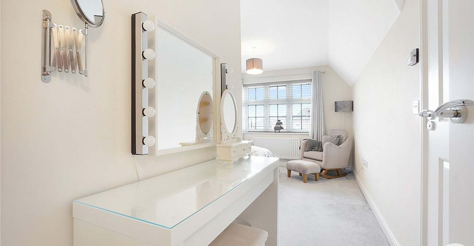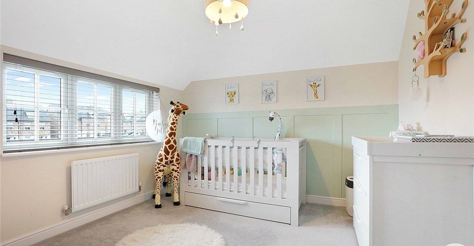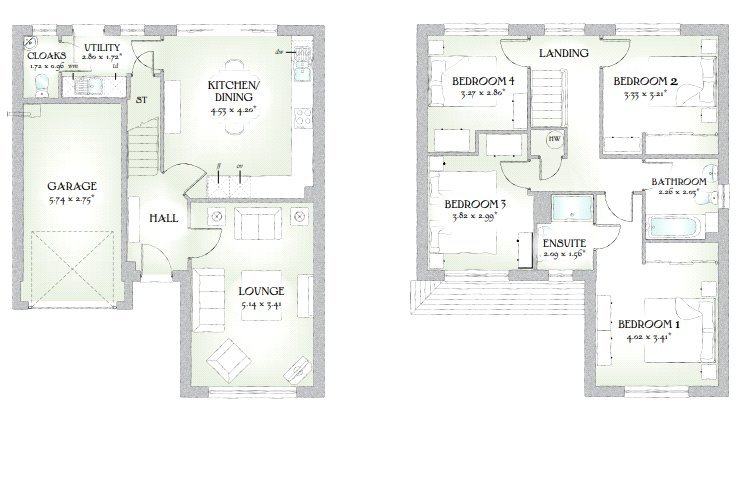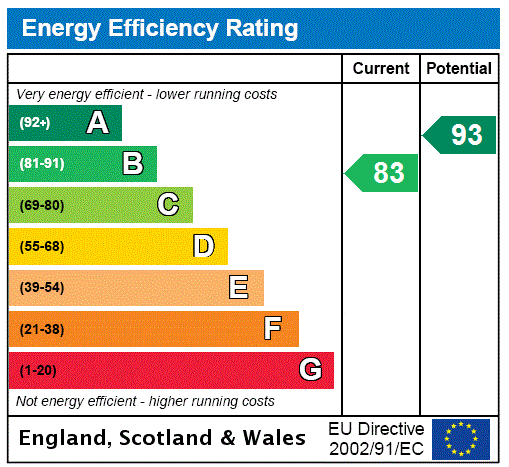
Property Description
* Guide Price £625,000-£650,000 *
Robinson-Jackson are delighted to offer this stunning CHAIN FREE detached home in the sought after location of Tickner Drive in Ebbsfleet.
With four double bedrooms, The Marlow has plenty of room for all the family to enjoy a little peace and personal space. Yet at the same time, this well proportioned detached home brings the whole family together when it counts, for family meals in the generous kitchen / dining room and relaxing together in the large, comfortable lounge. The property also has an internal door to access the garage from the hallway.
Careful planning makes space for a host of high quality features, including an en-suite bathroom to the main bedroom, optional fitted wardrobes in two of the bedrooms, a separate utility off the kitchen, plus of course the integral garage. And it’s all bathed in light from large windows in every room, which to make this superb home feel even more spacious and vibrant.
Externally you will find a double driveway with garage to the front and garden with patio to the rear perfect for entertaining.
This is truly a MUST SEE home and internal viewing is essential to fully appreciate everything this property has to offer. Please contact Robinson-Jackson to book your view.
You'll find 'Outstanding' schools, local parks and amenities, Ebbsfleet International Station on your doorstep (short walk) and Bluewater shopping centre all within easy reach.
- Chain Free
- Detached
- Double Driveway
- Utility Area
- Walking Distance To Ebbsfleet International
- Close To Bluewater Shopping Centre
- En-suite
- Garage
Rooms
Entrance Hall:Radiator. Luxury vinyl flooring. Carpeted stairs to first floor. Iinternal door to access the garage from the hallway.
Lounge: 5.13m x 3.4mDouble glazed window to front. Radiator. Carpet.
Kitchen/Dining: 4.52m x 4.2mDouble glazed windows and doors leading to rear garden. Range of two tone wall and base units with complimentary work surfaces over. Stainless steel sink with drainer. Integrated double electric oven, gas hob and extractor. Integrated fridge freezer. Integrated dishwasher. Radiator. Spotlights. Luxury vinyl flooring.
Utility Room: 2.8m x 1.73mDouble glazed window to rear. Double glazed door leading to rear garden. Range of wall and base units with complimentary work surface over. Stainless steel sink with drainer. Space and plumbing for washing machine. Under stairs storage cupboard. Luxury vinyl flooring.
Cloakroom: 1.73m x 0.97mFrosted double glazed window to rear. Low level WC. Wash hand basin with tiled splashback. Radiator. Tiled flooring.
Landing:Double glazed window to rear. Airing cupboard. Radiator. Carpet.
Bedroom One: 4.01m x 3.4mDouble glazed window to front. Built in wardrobes. Radiator. Carpet.
Ensuite: 2.08m x 1.55mFrosted double glazed window to front. Low level WC. Wash hand basin. Shower cubicle. Heated towel rail. Part tiled walls. Spotlights. Tiled flooring.
Bedroom Two: 3.33m x 3.2mDouble glazed window to rear. Radiator. Carpet.
Bedroom Three: 3.8m x 3mDouble glazed window to front. Radiator. Carpet.
Bedroom Four: 3.28m x 2.8mDouble glazed window to rear. Radiator. Carpet.
Bathroom: 2.26m x 2.03mFrosted double glazed window to side. Low level WC. Wash hand basin. Panelled bath with shower over and shower screen. Heated towel rail. Part tiled walls. Spotlights. Tiled flooring.
