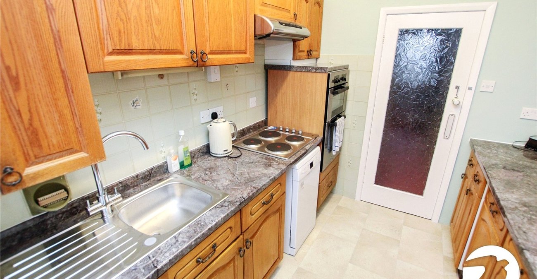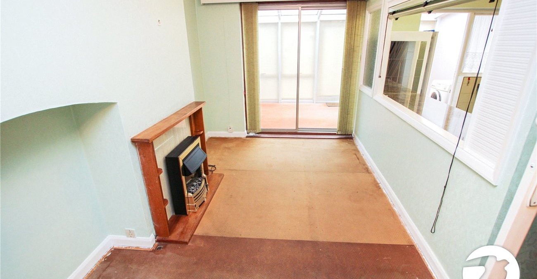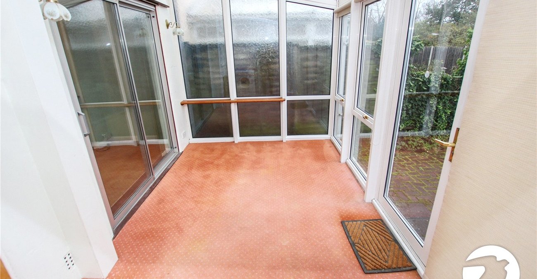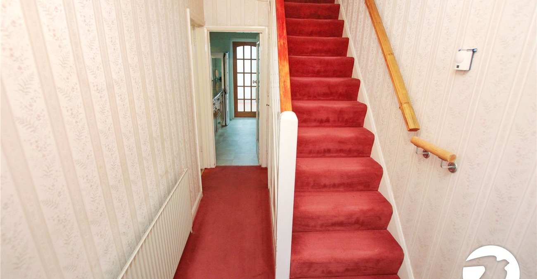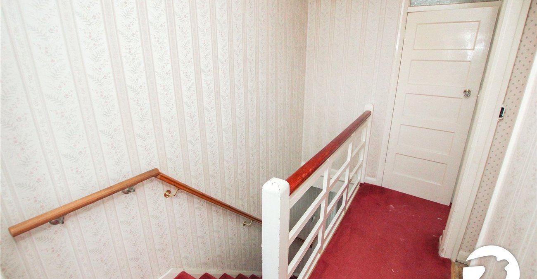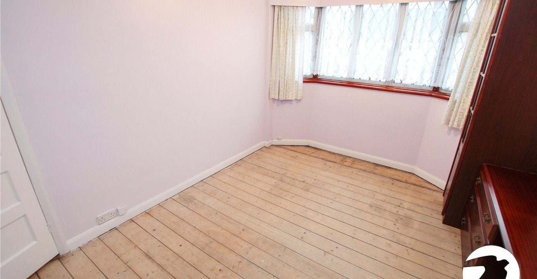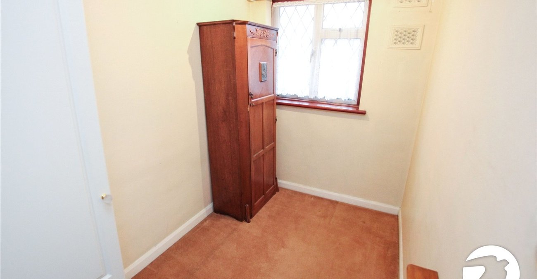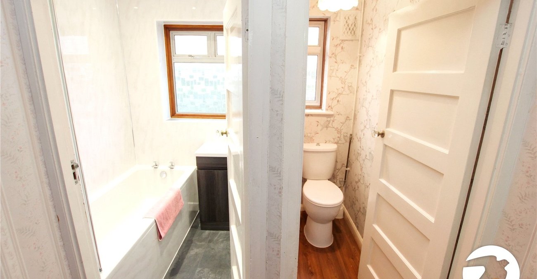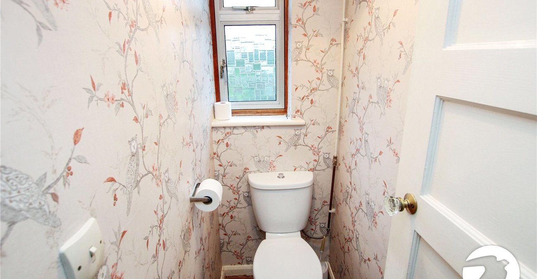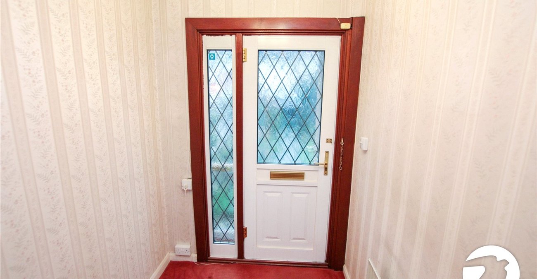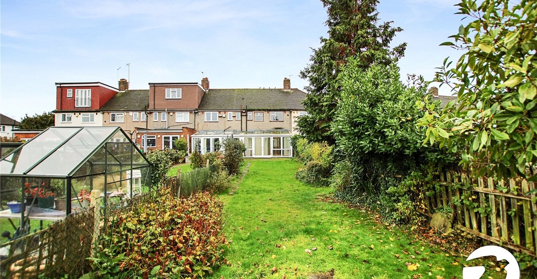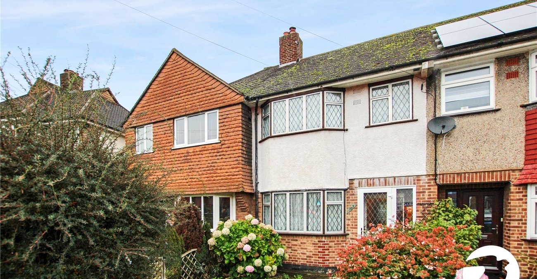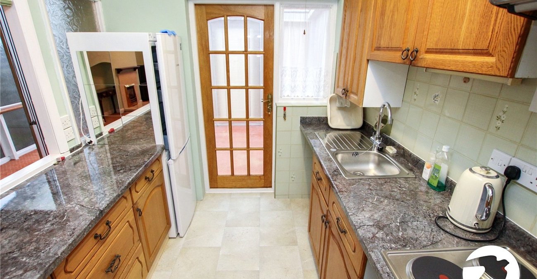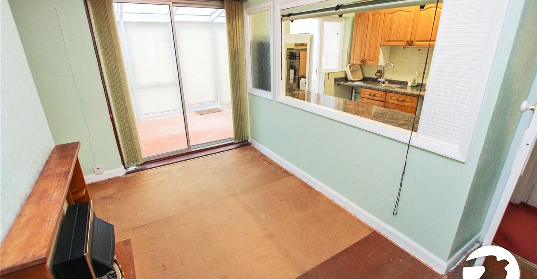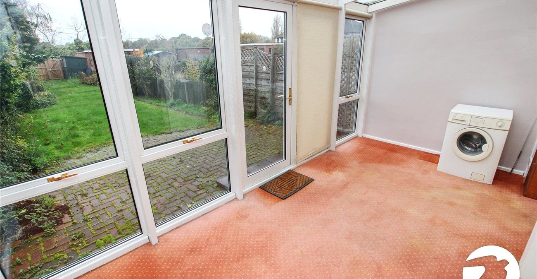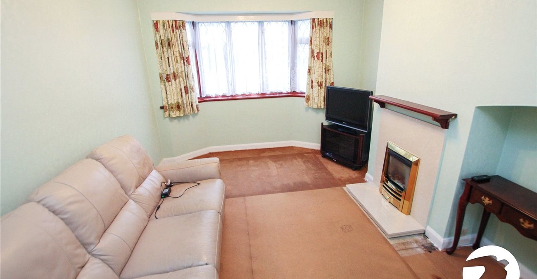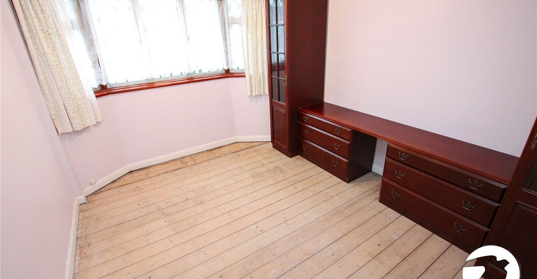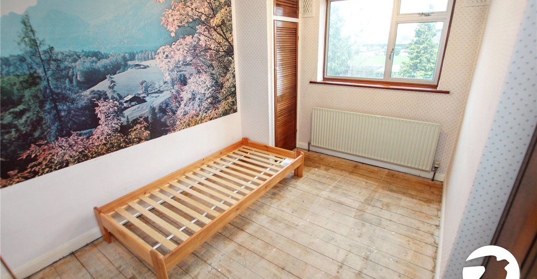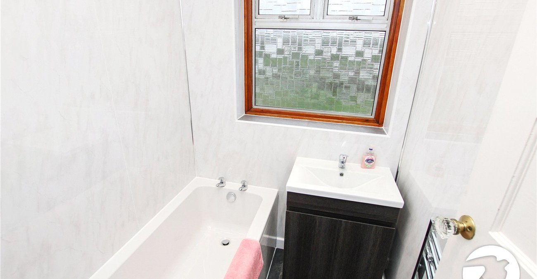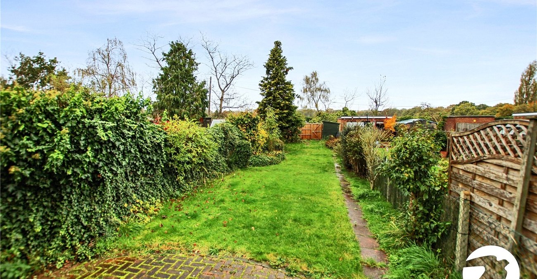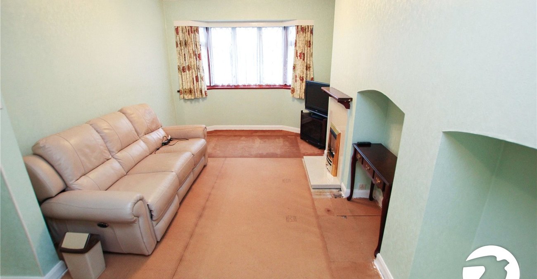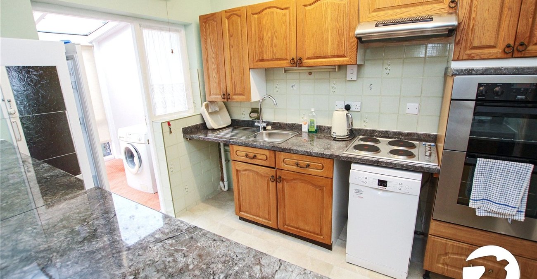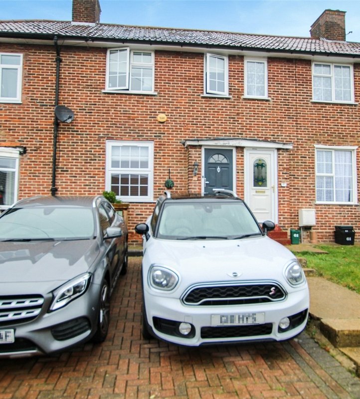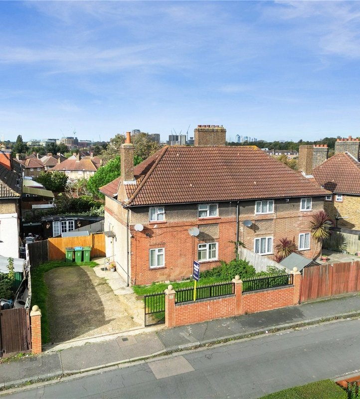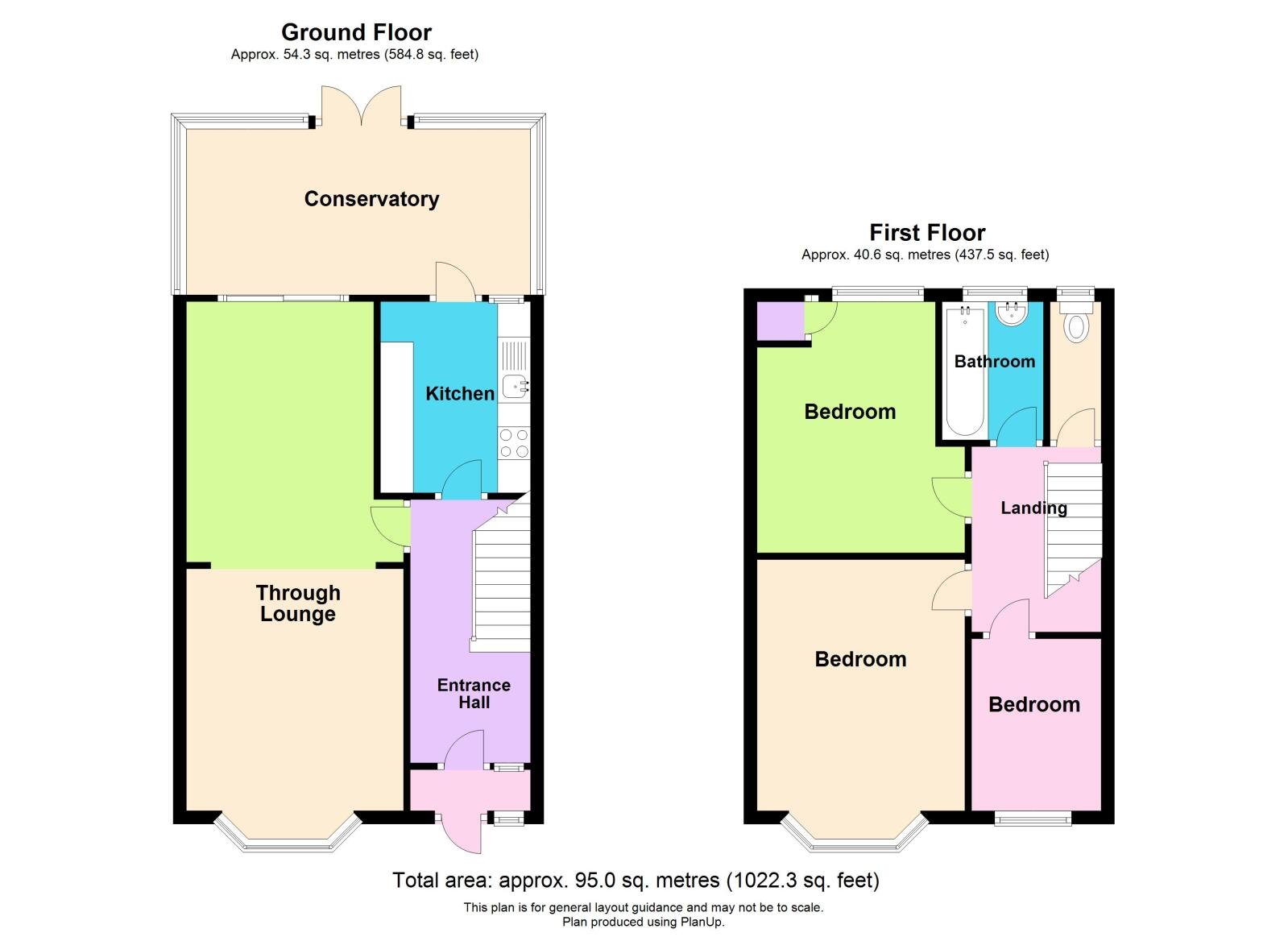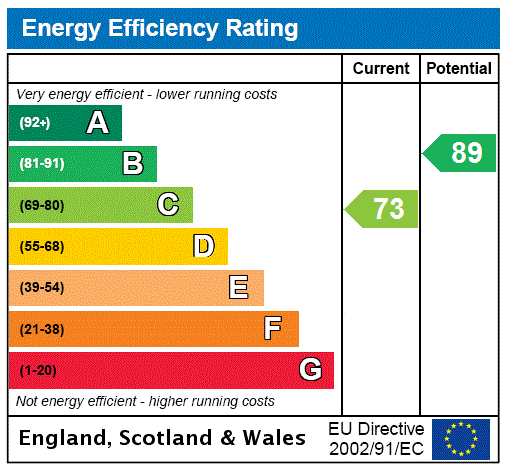
Property Description
*** GUIDE PRICE £475,000 - £500,000***
Located within half a mile of New Eltham train station is this 1930's three bedroom mid terrace home, Situated in a quiet and peaceful location, this home offers a spacious and homely atmosphere, awaiting for you to put your stamp on!
Step inside and be greeted by a bright and airy living space, perfect for relaxation or entertaining guests. The property also benefits from a conservatory, providing an additional area to enjoy the beauty of the outdoors while remaining sheltered from the elements.
You'll find yourself within close proximity to New Eltham where you will find local amenities, schools, and transport links, including New Eltham Station, making everyday life a breeze.
Don't miss the opportunity to make this delightful property your new home. Contact us today to arrange a viewing and secure your chance to experience the comfort and tranquility this property has to offer.
Welcome to this charming terraced house, boasting 3 bedrooms and a range of delightful features. Situated in a quiet and peaceful location, this home offers a spacious and homely atmosphere, awaiting for you to put your stamp on!
Step inside and be greeted by a bright and airy living space, perfect for relaxation or entertaining guests. The property also benefits from a conservatory, providing an additional area to enjoy the beauty of the outdoors while remaining sheltered from the elements.
Located in a convenient spot, you'll find yourself within close proximity to New Eltham where you will find local amenities, schools, and transport links, making everyday life a breeze.
Don't miss the opportunity to make this delightful property your new home. Contact us today to arrange a viewing and secure your chance to experience the comfort and tranquility this property has to offer.
- Three bedrooms
- Chain free
- Sun lounge
- 26'3 x 9'3 Through lounge
- Some updating required
- A must view
Rooms
Entrance HallDouble glazed leaded light door to front, radiator, understairs cupboard
Through lounge 8m x 2.82mDouble glazed bay window to front, double glazed patio doors to rear, gas fire, large serving hatch to kitchen
Kitchen 3.1m x 2.46mDoor to sun lounge, wall and base units, stainless steel sink unit with mixer tap, built in oven, electric hob, extractor, part tiled walls
Sun loungeDouble glazed door to rear, double glazed windows to rear and side
Bedroom 1 4m x 3.07mDobel glazed bay window to front, radiator
Bedroom 2 3.84m x 3.2mDouble glazed window to rear, radiator, boiler
Bedroom 3 2.6m x 1.75mDouble glazed window to front
BathroomDouble glazed window to rear, panelled bath with glass shower screen, vanity wash hand basin, heated towel rail, extractor fan
Separate WCDouble glazed window to rear, low level wc
GardenApprox 70'. Mainly laid to lawn, patio, mature borders, shed, hard standing to rear
