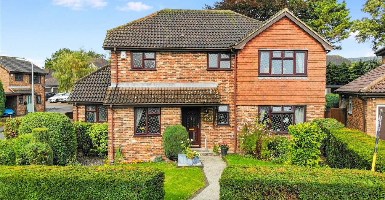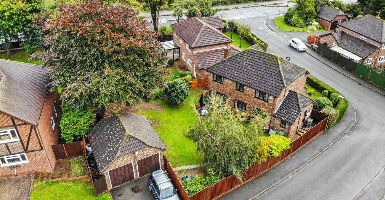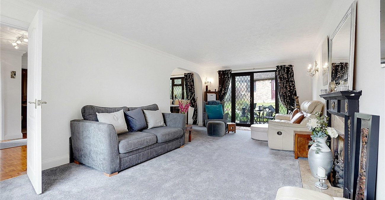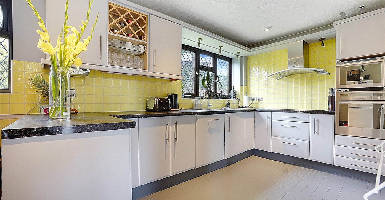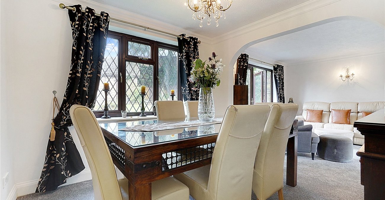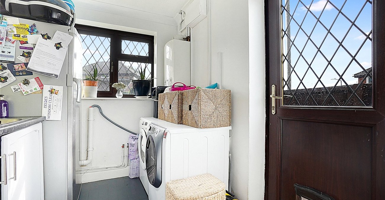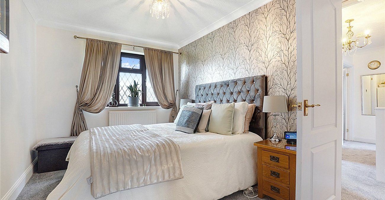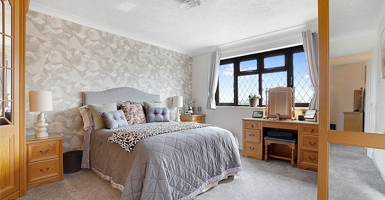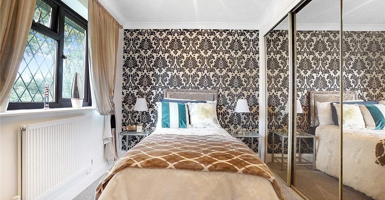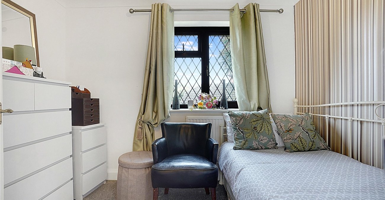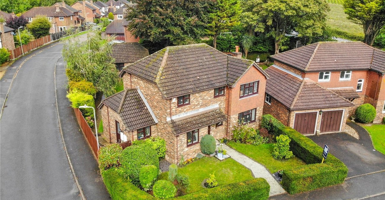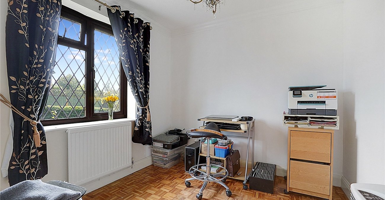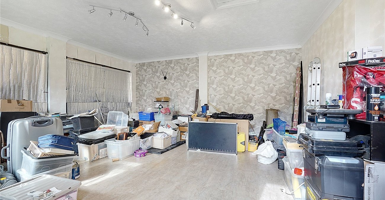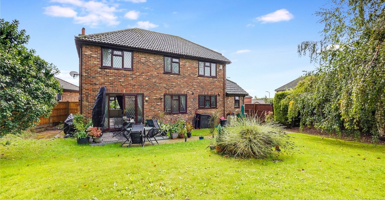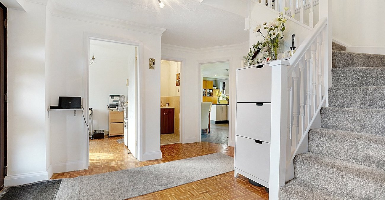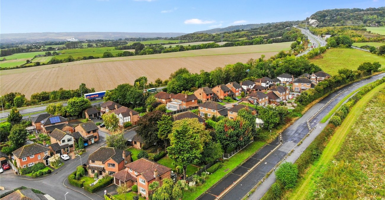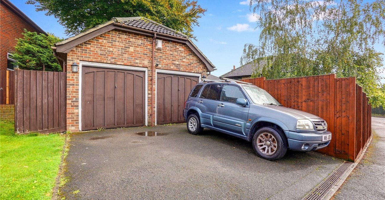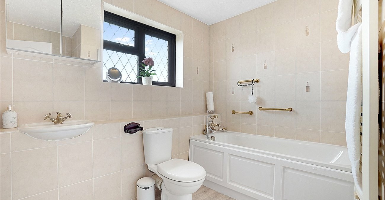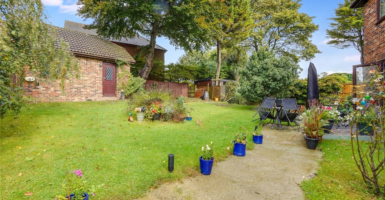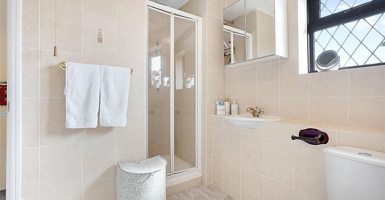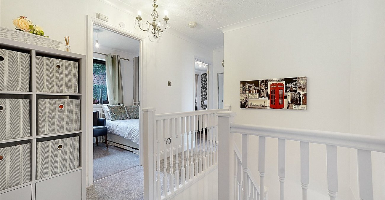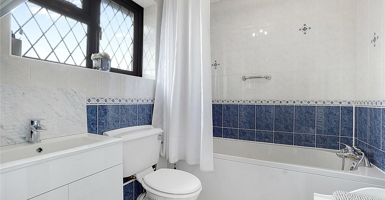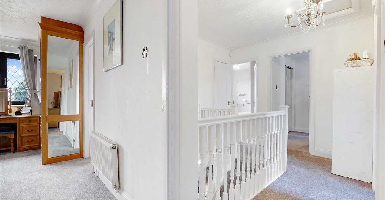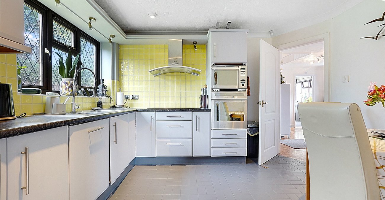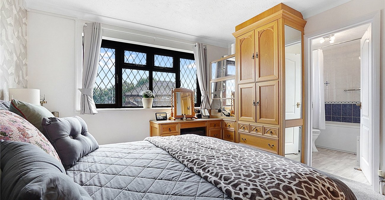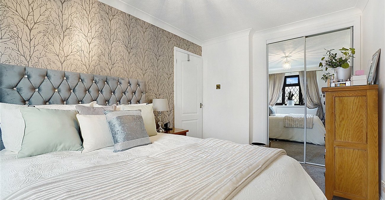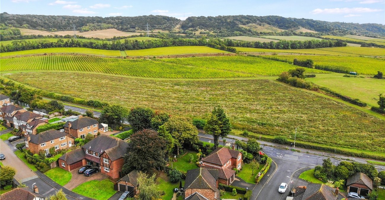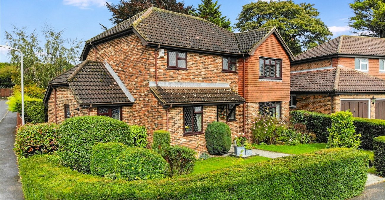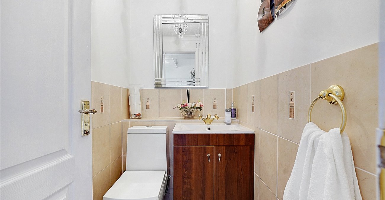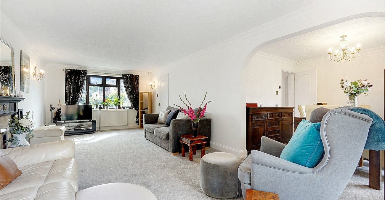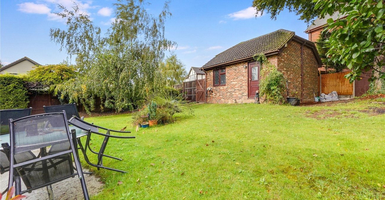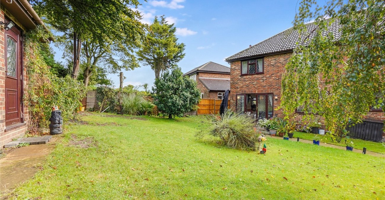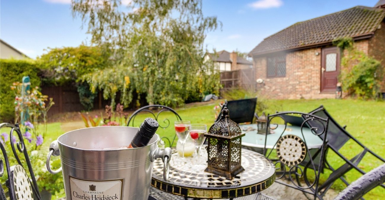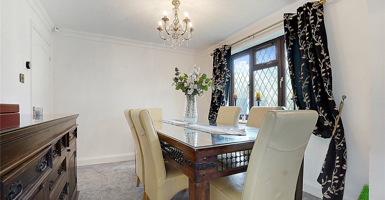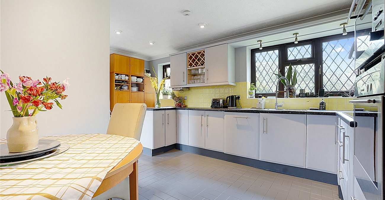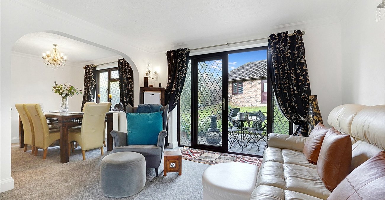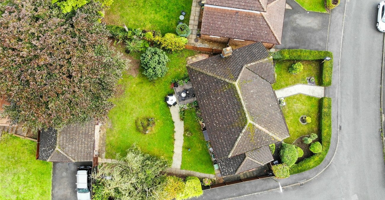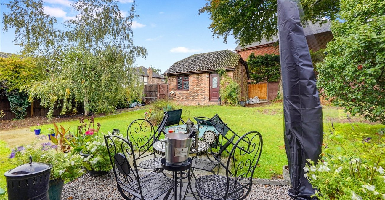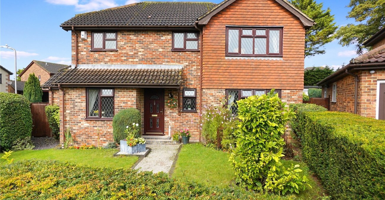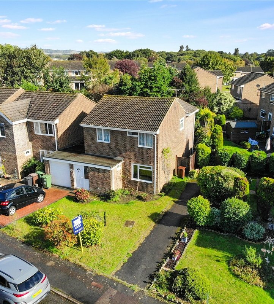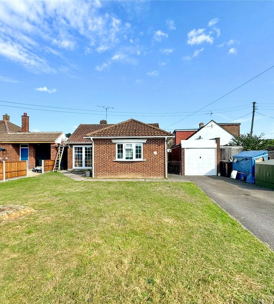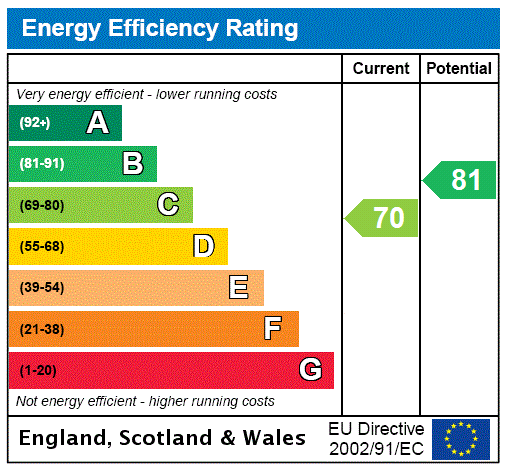
Property Description
GUIDE PRICE: £500,000-£550,000
This impressive four-bedroom detached property is situated in the sought-after area of Sandling, offering a perfect blend of modern comfort and convenient location. Enjoy easy access to the M20 motorway and Maidstone town centre, making it ideal for commuters and those seeking a vibrant lifestyle.
Step inside to discover a well-designed interior that caters to your every need. The ground floor features a downstairs WC for convenience, a versatile study, a spacious kitchen/breakfast room for culinary delights, a practical utility room, a cozy lounge for relaxation, and a separate dining room for formal entertaining. Upstairs, the master bedroom boasts an en-suite bathroom for added luxury, while three additional bedrooms provide ample space for family or guests. A family bathroom completes the first-floor layout.
Outside, you'll find a generous rear garden, perfect for outdoor entertaining or simply enjoying the tranquillity of your surroundings. The property also includes a double garage that has been thoughtfully converted into a studio, offering additional workspace or a creative retreat. There's also off-street parking for two cars to the rear, ensuring plenty of room for your vehicles.
One of the standout features of this property is the breathtaking views it offers. This property truly provides a peaceful and idyllic setting.
- Four generously sized bedrooms
- Detached
- Family Bathroom & En-suite
- Downstairs W/C, Utility Room & Study
- Double garage / Studio
- Driveway
Rooms
Entrance HallWindow to front, Storage cupboard, stairs, door
Lounge 7.44m x 3.6mTwo windows to rear, window to front, double door, door
Dining Room 3.02m x 3.02mWindow to rear, door
Kitchen 6.1m x 4.78mWindow to rear, door, window to rear, open plan, door
Reception Room 2.64m x 2.57mWindow to front, door
Utility Room 2.6m x 2.57mWindow to front, door
WCDoor, basin & WC
Double GarageWindow to front, twoUp and over door, door
LandingDoor, stairs
Bedroom 1 4.34m x 3.6mWindow to front, door
En-SuiteWindow to front, door, walk in shower, basin & WC
Bedroom 2 3.89m x 2.82mWindow to rear, door
Bedroom 3 3.6m x 3.02mWindow to rear, door
Bedroom 4 3.02m x 2.16mWindow to rear, door
BathroomWindow to front, door, shower over bath, basin & WC
