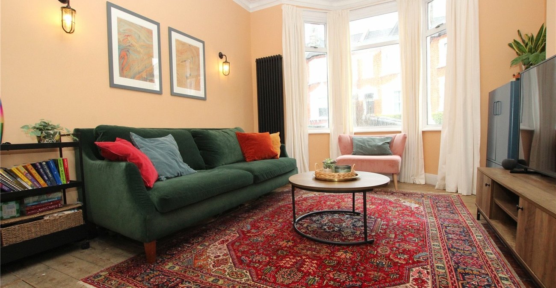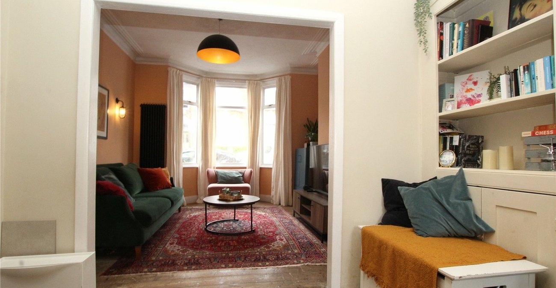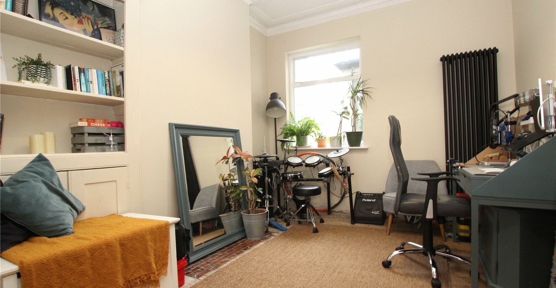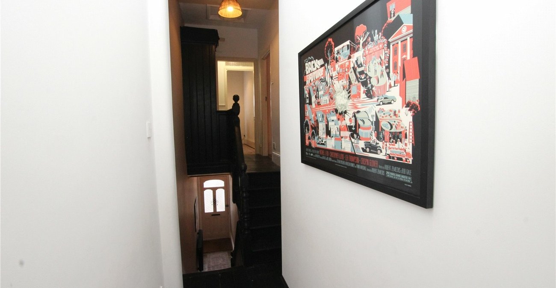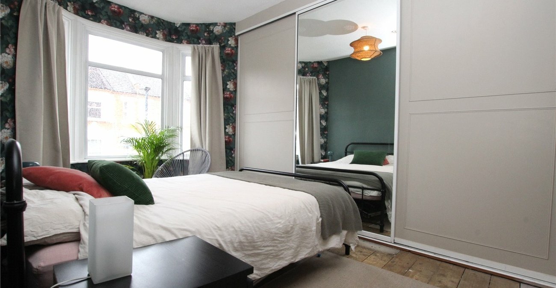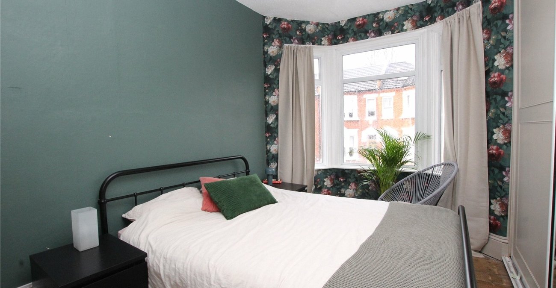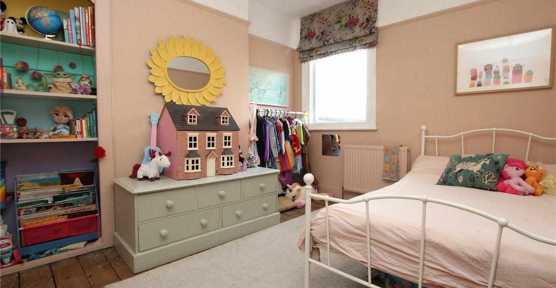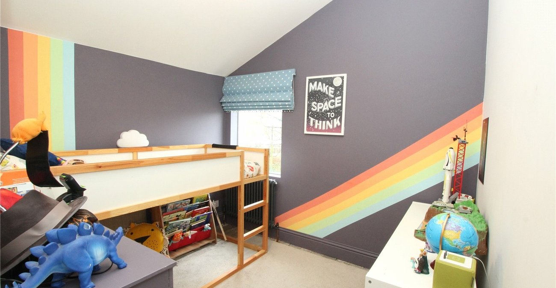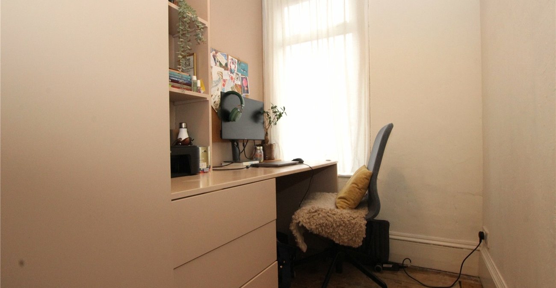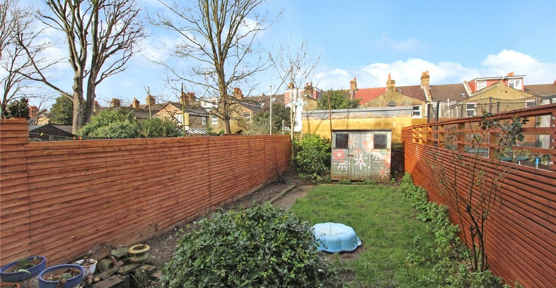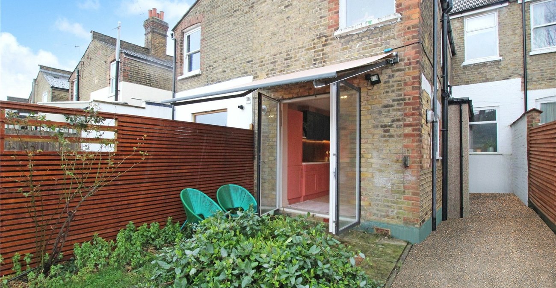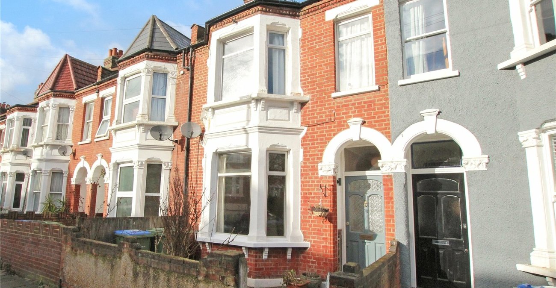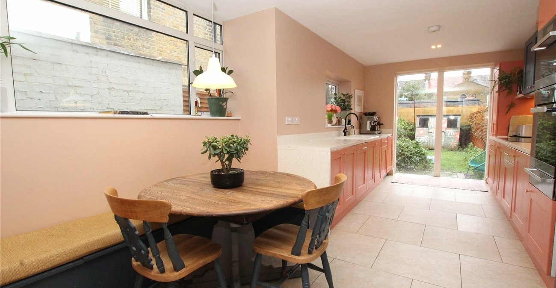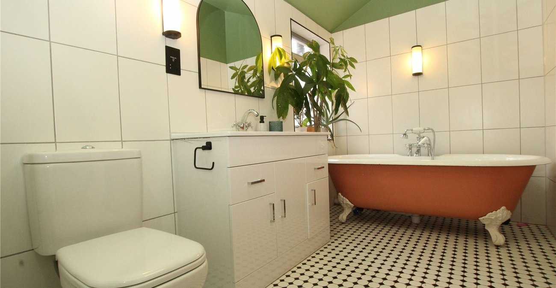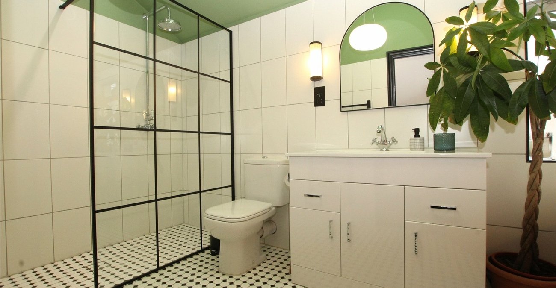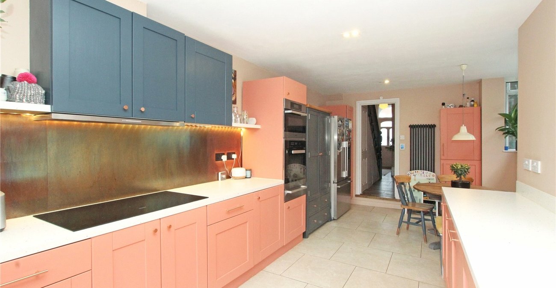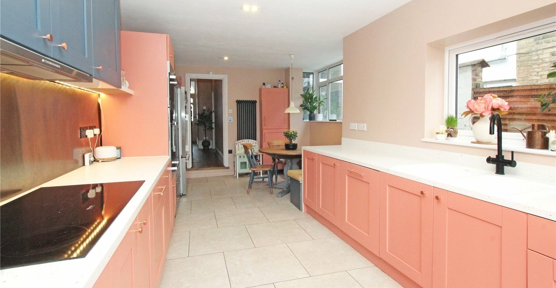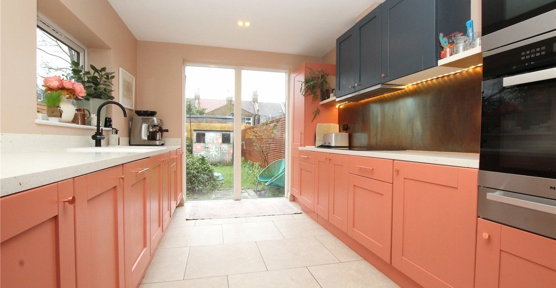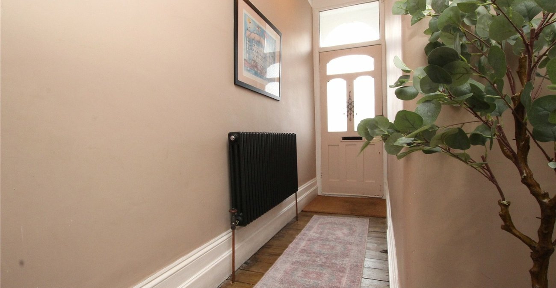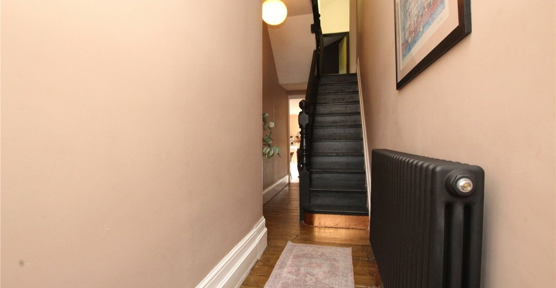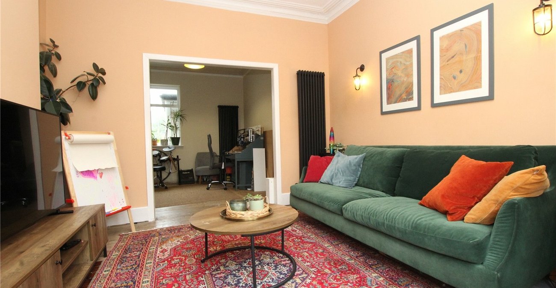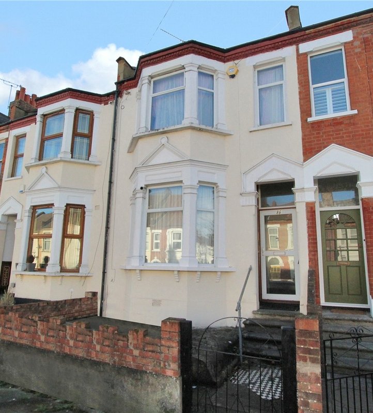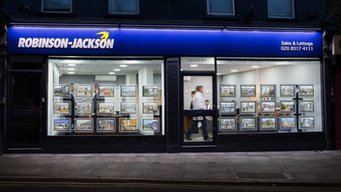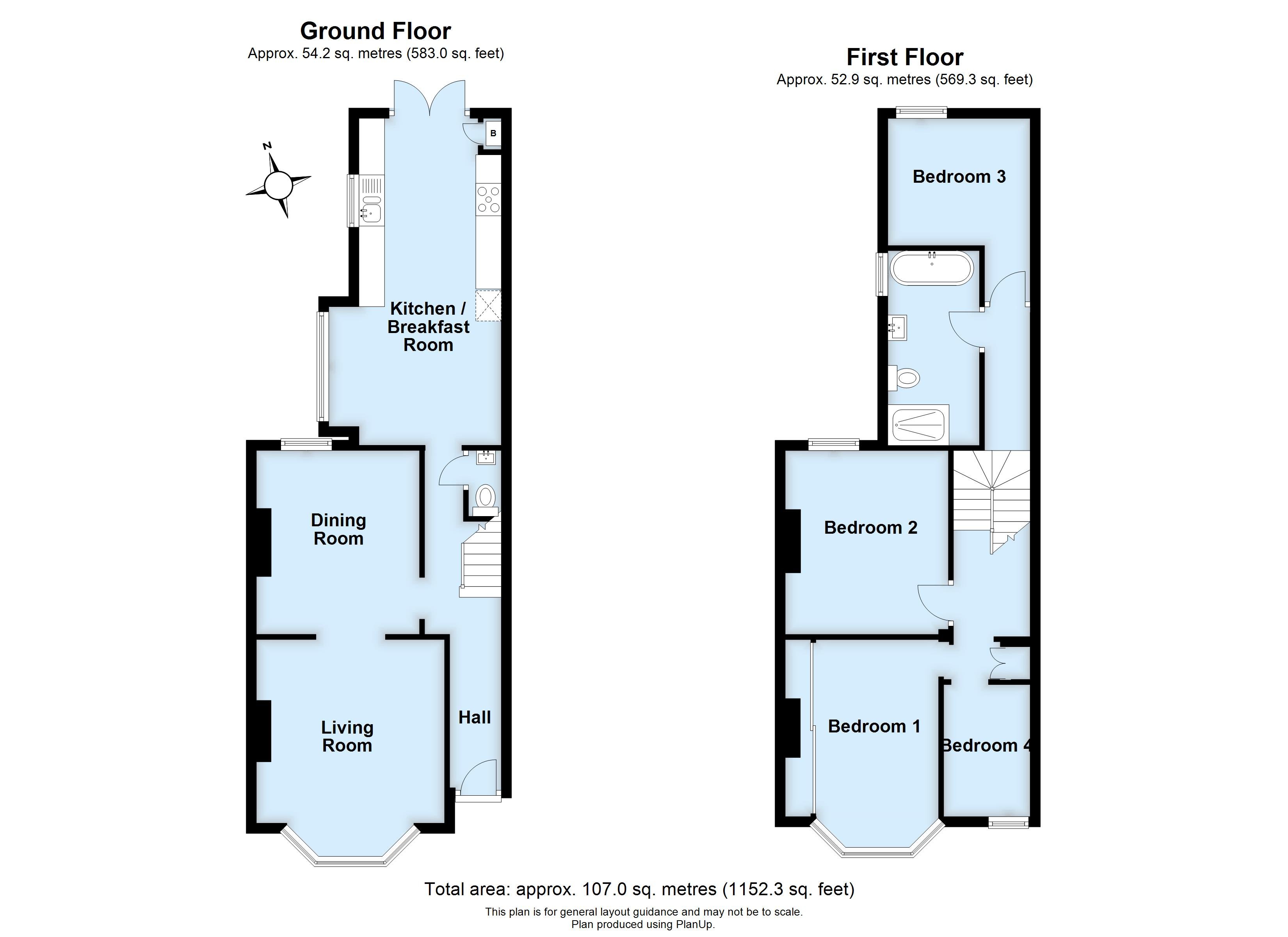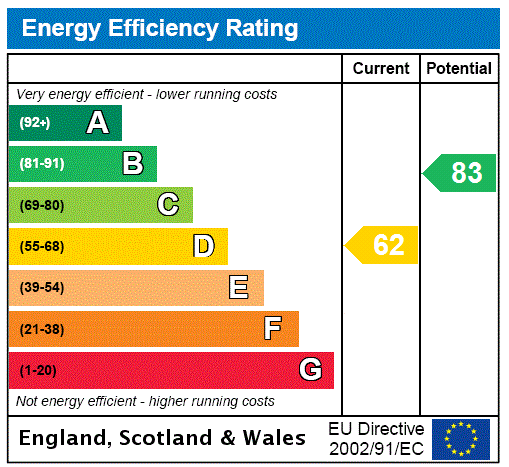
Property Description
*** Guide Price £600,000 - £630,000 ***
Located on one of Plumstead Commons premier roads, is this greatly improved, four bedroom period built house, boasting a 21ft kitchen, twin reception areas, and ground floor WC.
- Total Square Footage: 1152sq ft
- Twin Reception Areas
- 21 Ft Kitchen/Breakfast Area
- Ground Floor WC
- Luxury Four-Piece Bathroom
- Much Improved Throughout
- Sought After Road
Rooms
Entrance Hall:Stripped floorboards, understairs storage cupboard, feature radiator. Stairs to first floor.
Ground Floor WC:Vinyl flooring, part tiled walls. Fitted with a low level WC and vanity wash hand basin.
Living Room and Dining Room Areas: 3.7m x 3.6m and 3.6m x 3.2mStripped floorboards, double glazed bay window, double glazed window, built in cupboard with shelving, dividing archway.
Kitchen/Breakfast Room: 6.63m x 2.8m Opening to 3.53mTiled floor with underfloor heating, inset lighting. Double glazed bay window, double glazed window and double glazed doors to garden. Fitted with a range of matching wall and base units with complementary work surfaces. Built in electric double oven, induction hob with filter hood.
Landing:Stripped floorboards, built in cupboard, access to loft.
Bedroom 1: 4.22m x 2.6mStripped floorboards, double glazed window, built in wardrobes with sliding doors.
Bedroom 2: 3.56m x 3.25mStripped floorboards, double glazed window, built in shelving, access to loft.
Bedroom 3: 2.87m x 2.67mStripped floorboards, double glazed window.
Bedroom 4/Study: 2.67m x 1.68mStripped floorboards, double glazed window. Built in wardrobe drawers shelving and desk.
Bathroom: 3.73m x 1.8mTiled floor with underfloor heating, tiled walls. Fitted with a four piece suite comprising a roll top bath, rainfall shower with glass screen, vanity wash hand basin and low level WC.
