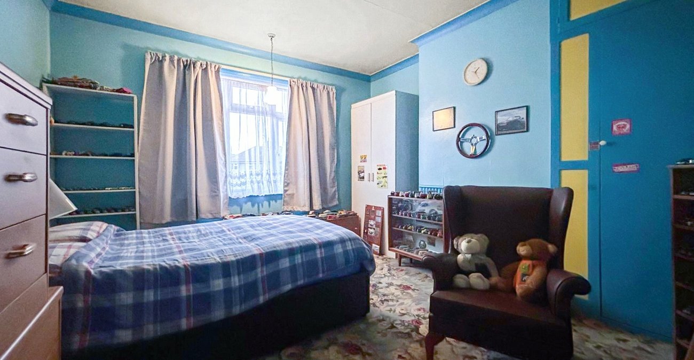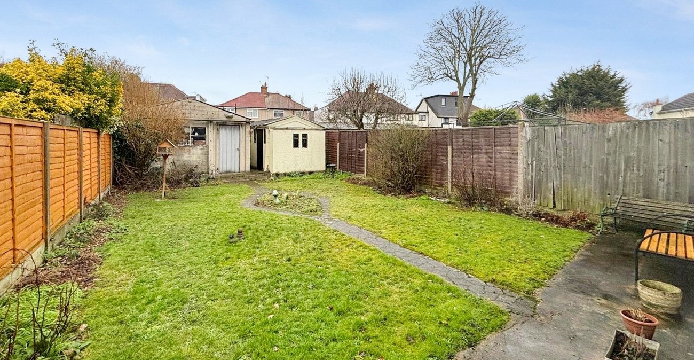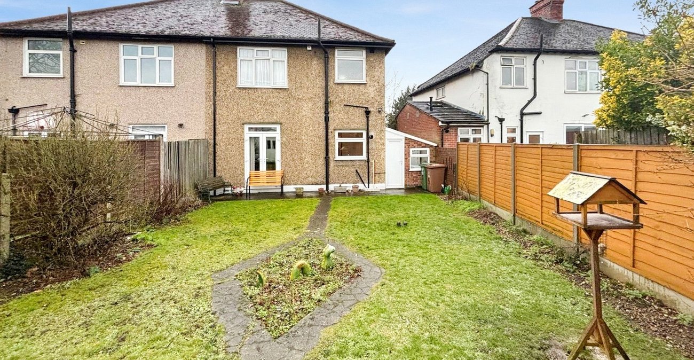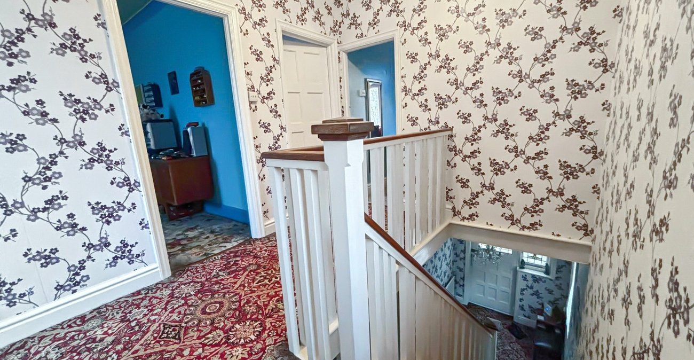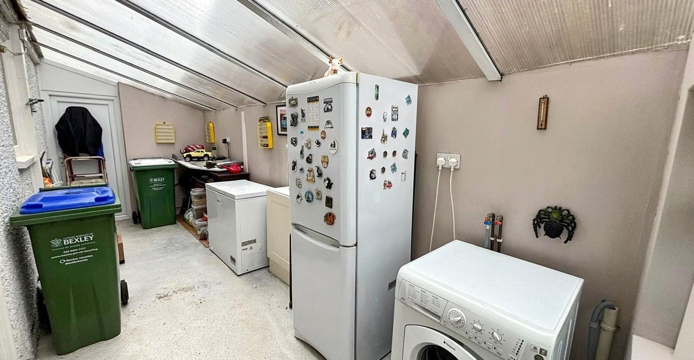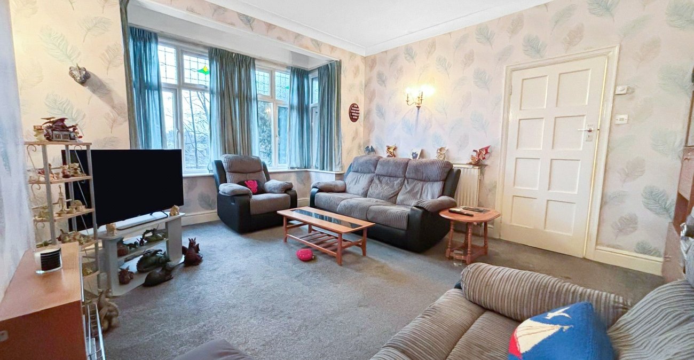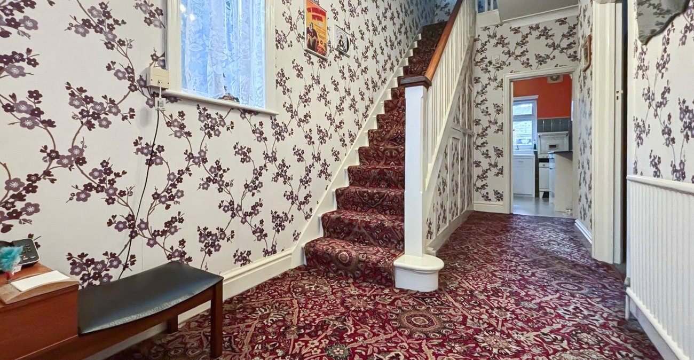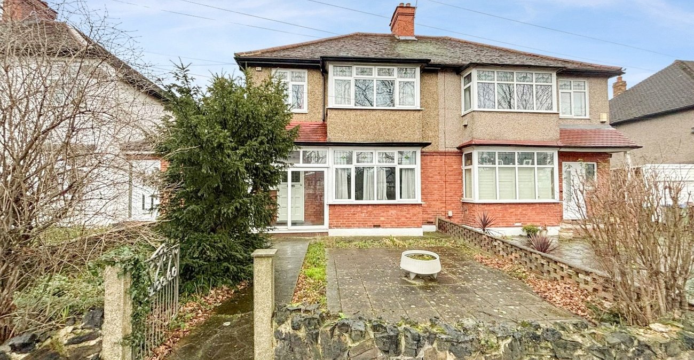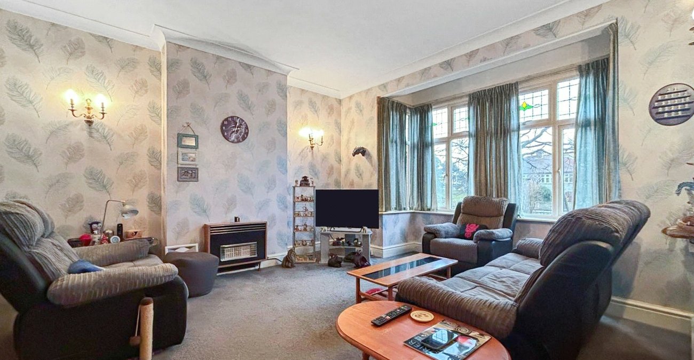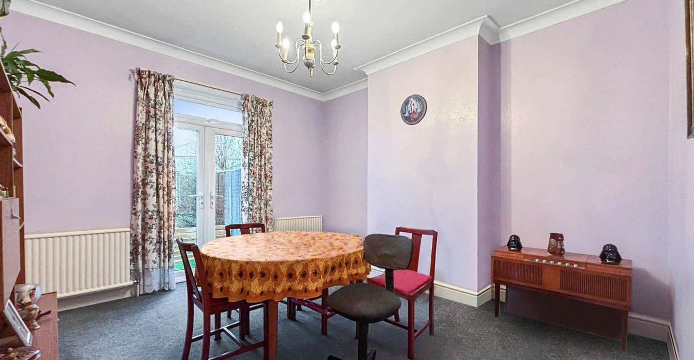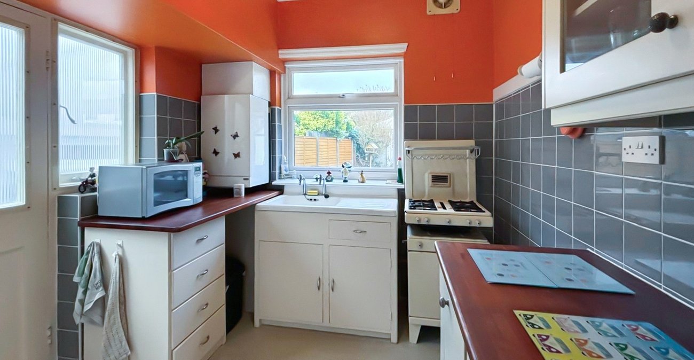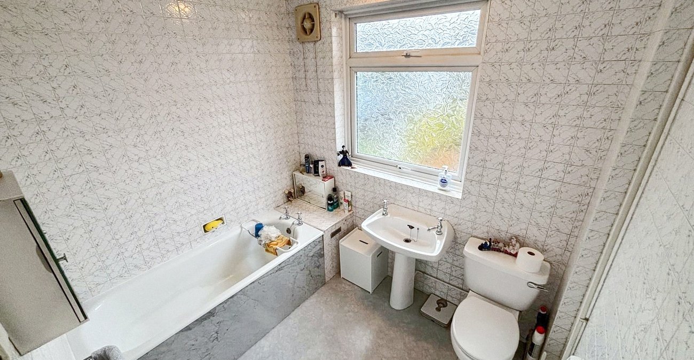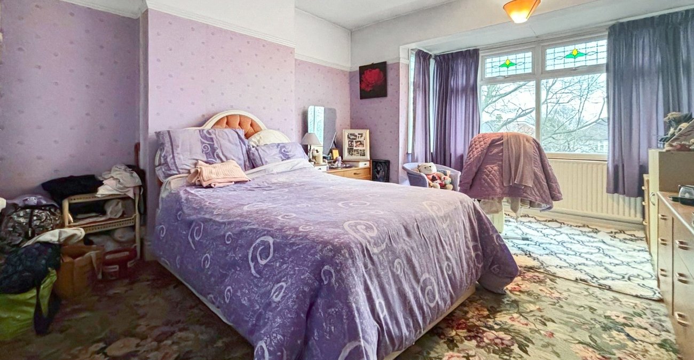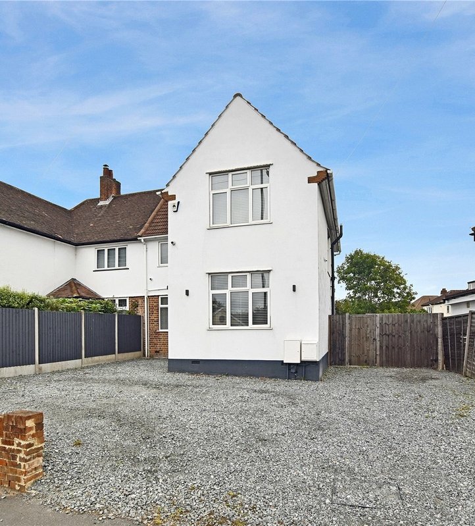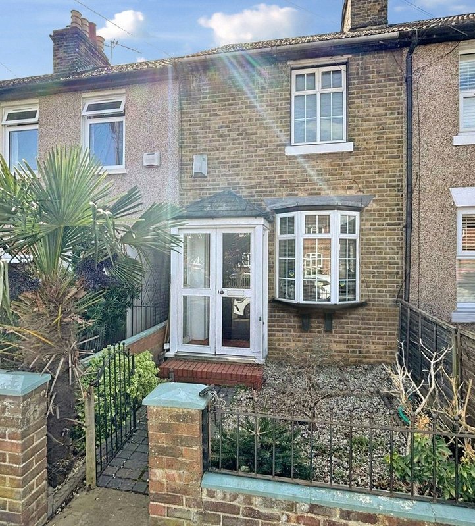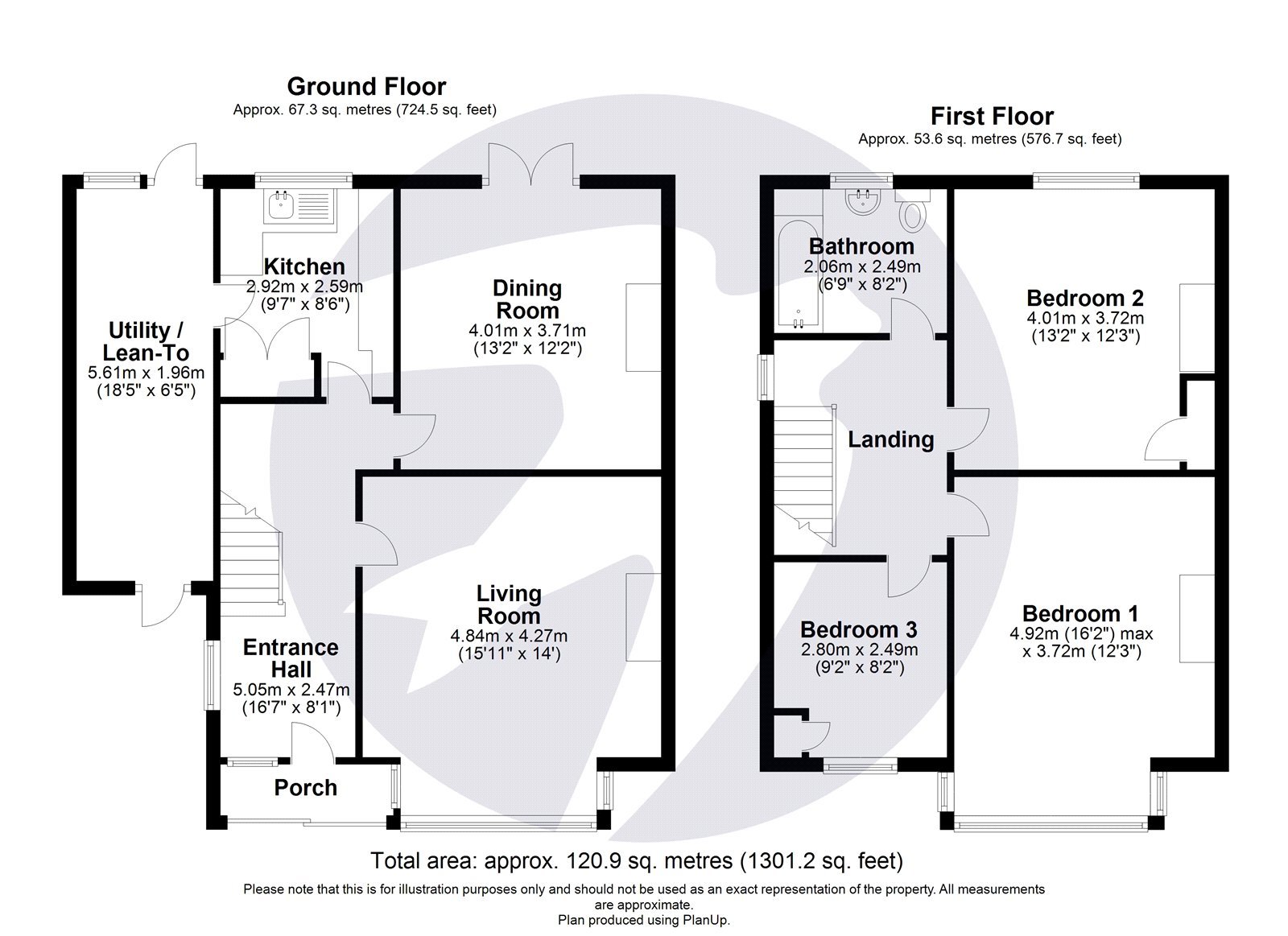Property Description
Guide Price £450,000 to £475,000 This larger-than-average three-bedroom semi-detached family home is full of surprises. Boasting high ceilings and spacious rooms, the property retains an abundance of original features that enhance its character.
Offering great potential, this home serves as a blank canvas for someone to create their ideal interior finish. Additionally, it benefits from two garages at the end of the garden—one of which is a double—with easy access via a rear service road.
Conveniently located, the property is within easy reach of Upton Road Primary School as well as a selection of other schools to include Grammar offerings. It also provides easy access to Bexleyheath Broadway and surrounding towns.
Viewing is highly recommended!
- 2 Generously Sized Reception Rooms
- 3 Double Bedrooms
- High Period Ceilings
- Many Original Period Details
- Double Glazed & Gas Centrally Heated
- 40ft Rear Garden
- 2 Detached Garages
Rooms
Entrance PorchDouble glazed sliding door to front. Original reinstated feature leaded light frosted stained glass windows to front and side aspects.
Entrance HallOriginal feature frosted leaded lights stained glass window and door to front. Double glazed window to side. Stairs to 1st floor. Cupboards under the stairs.
Living RoomDouble glazed leaded light bay window to front with feature stained glass. Coved ceiling. Wall lights. Gas fire. Radiator.
Dining RoomDouble glazed double doors to rear. Coved ceiling. Radiator x2.
KitchenOriginal frosted door and window to side. Double glazed window to rear. Original tall built-in cupboards providing larder storage. Display wall cabinet with shelving. Base units with work surface over. Ceramic butler sink with drainer. Wall mounted combination boiler. Space for gas cooker. Half tiled walls. Vinyl flooring.
LandingDouble glazed window to side. Coved ceiling. Access to a boarded loft with pull down loft ladder.
Bedroom 1Double glazed leaded light window to front and side with feature stained glass. Picture rails. Radiator.
Bedroom 2Double glazed window to rear. Built-in cupboard with overhead storage. Radiator.
Bedroom 3Double glazed leaded light window to front with feature stained glass. Built-in cupboard. Radiator.
BathroomDouble glazed frosted window to rear. Fully tiled walls. Panelled cast iron bath with chrome taps. Pedestal basin with chrome taps. Low-level flush WC. Radiator. Vinyl flooring.
Front GardenFront wall and gate with path leading to front door. Low maintenance paved front with shrubs in border.
Rear Garden 12.2m x 8.84mPatio area. Mainly laid to lawn. Fencing either side. Double garage and further single garage. Outside tap. Shrubs in borders.
GaragesGarage (1) 19ft x 12ft 6'. Up and over door. Power socket. Light. Pedestrian access and windows to rear. Garage (2) 15ft x 8ft 3'. Electric roller shutter door. Power socket. Pedestrian access and windows to rear. Both garages accessed via a rear service road off Iris Avenue.
Utility/Lean-toDoor to front. Double glazed window and door to rear. Plumbed for washing machine. Space for fridge freezer. Space for chest freezer. Power and light.
