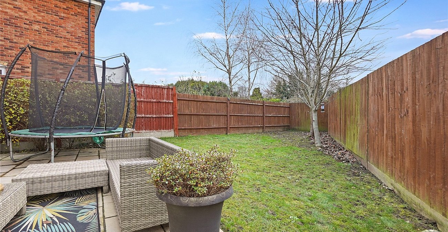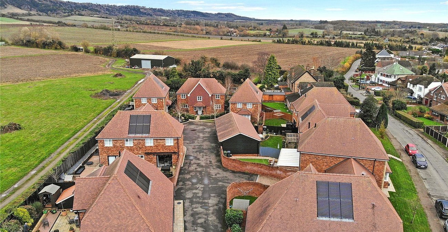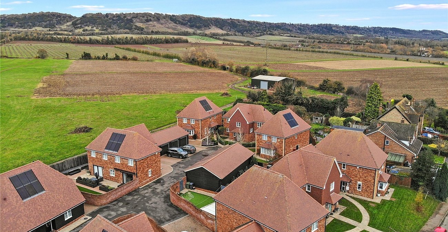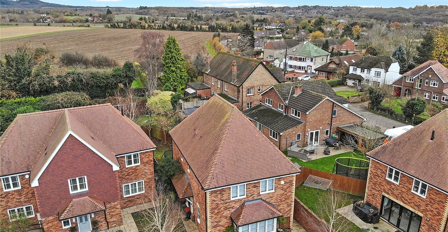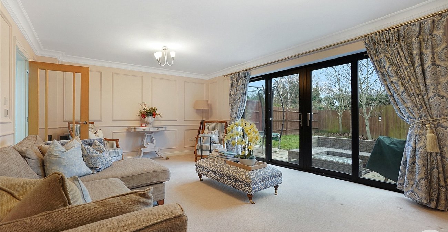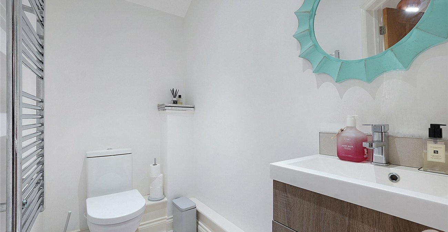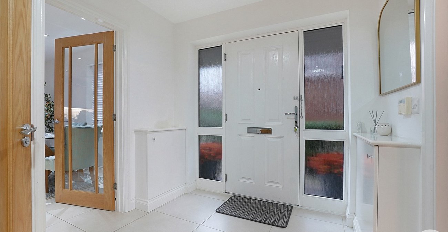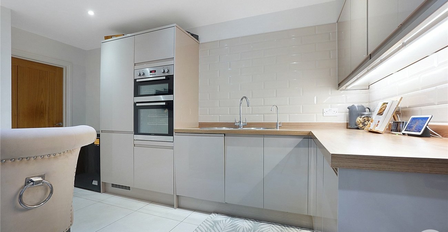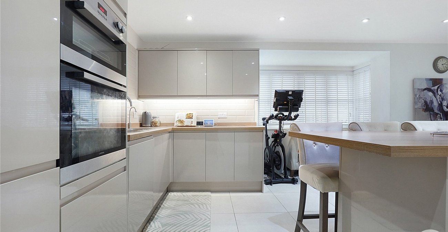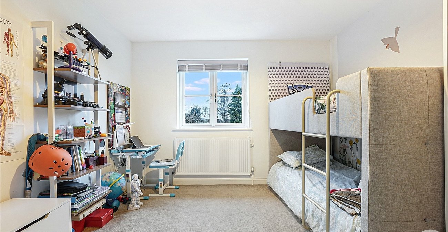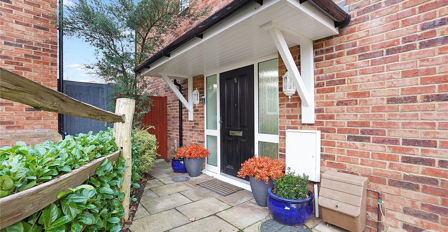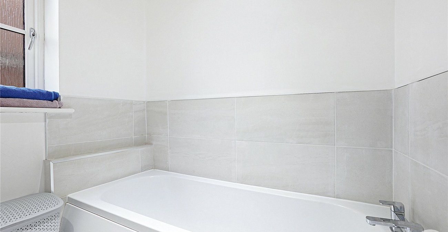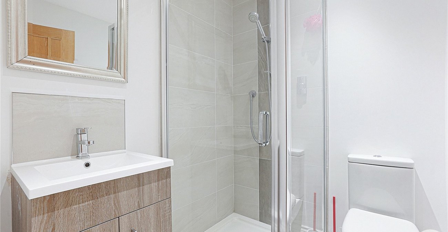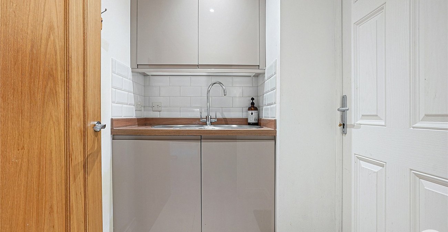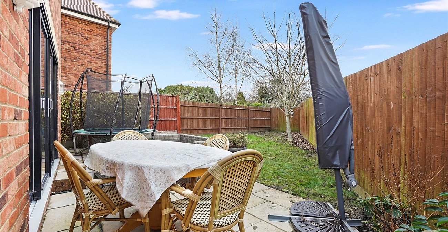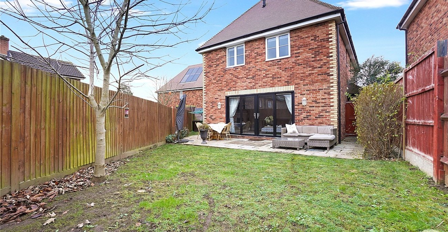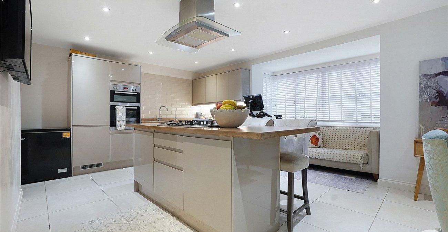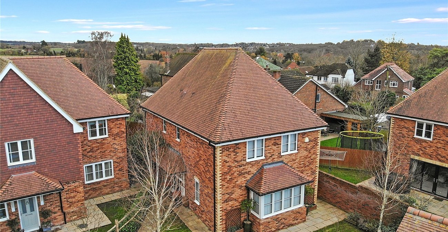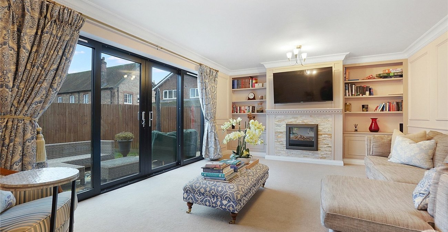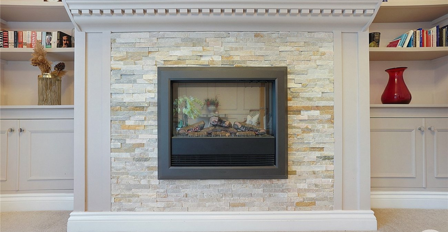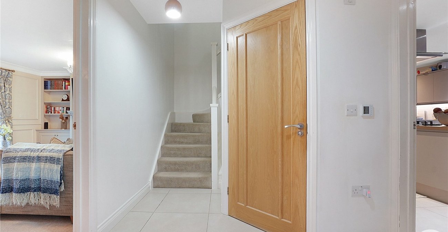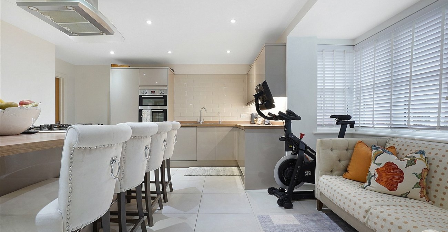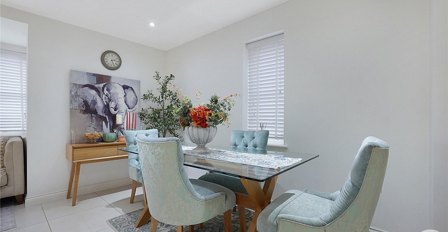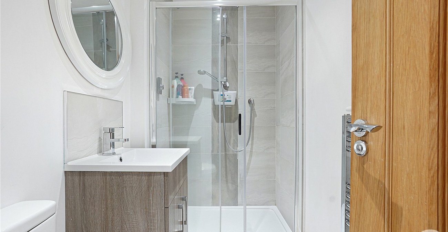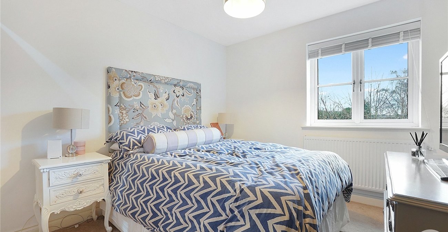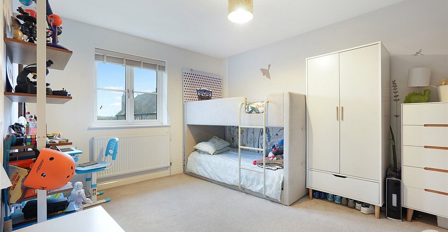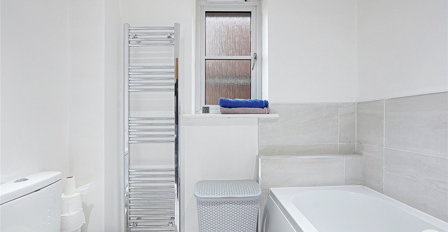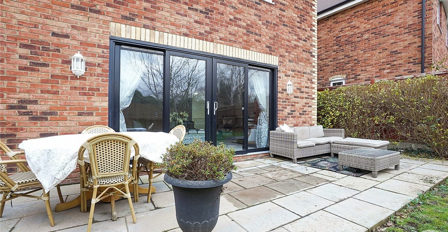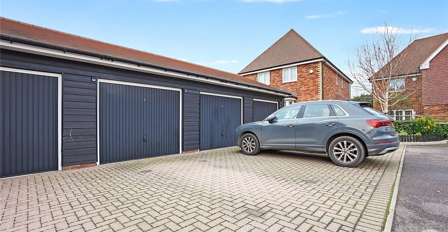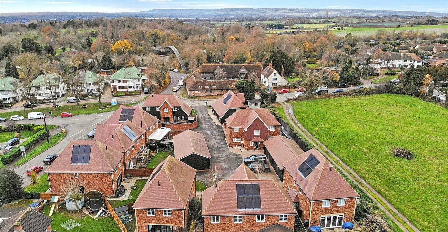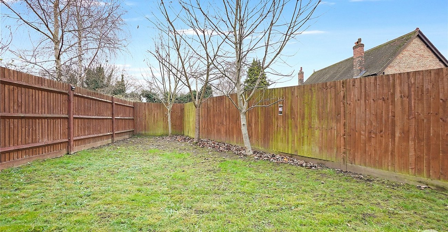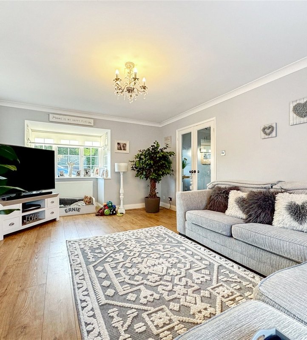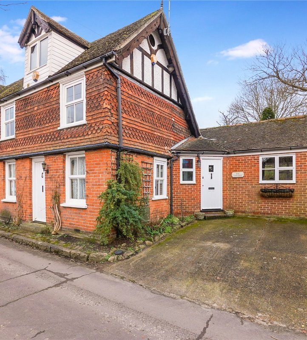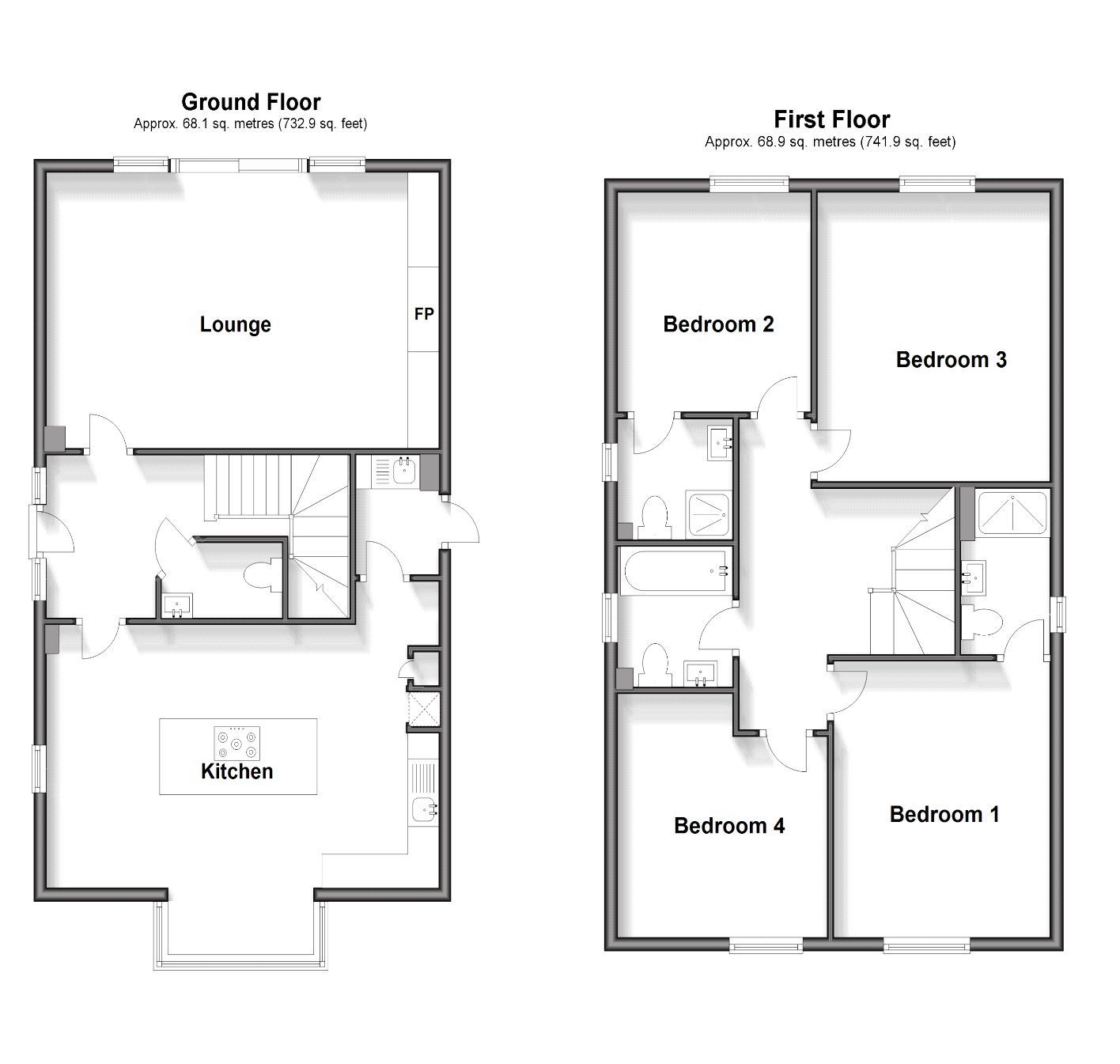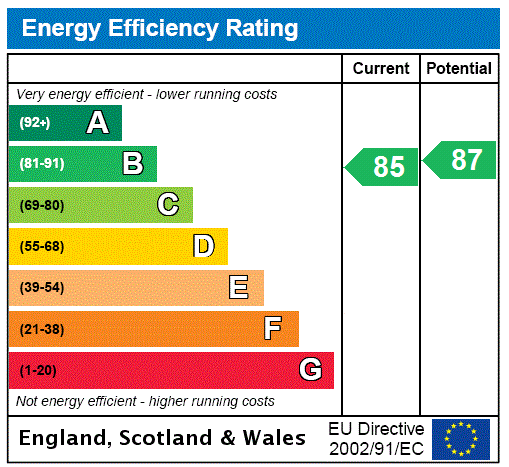
Property Description
GUIDE PRICE £550,000-£600,000
This immaculate four-bedroom detached home by Baxter Homes is still under NHBC warranty and features luxurious upgrades throughout. Inside, you'll find underfloor heating on the ground floor, elegant oak veneer doors, and custom-fitted shutters on every window.
The ground floor includes a convenient WC, utility room, study, and understairs storage. The spacious kitchen / diner is fitted with modern neutral-toned cupboards, island and integrated appliances, with plenty of space for dining. It opens into a bright living room with triple-aspect windows and bifold doors leading to the patio, perfect for indoor-outdoor living.
Upstairs, there are four bedrooms, three of which are generous doubles, with fitted wardrobes in bedrooms three and four. Bedrooms one and two benefit from en-suite shower rooms and dual-aspect windows. The modern family bathroom completes this floor.
The garden offers sunny seating areas, a patio A 20ft garage with electric and a driveway provide ample parking. Located in a peaceful cul-de-sac with only nine homes, this property offers stunning views of the North Downs and Chapel Down Vineyards. Despite its tranquil setting, it has easy access to the M20, M2, and Maidstone town centre.
- High-tech integrated appliances in a fully fitted kitchen
- Immaculately presented throughout
- Conveniently close to amenities and with easy access to the M2 and M20 motorways
- Two carport spaces
- Located in a small, exclusive development in the sought-after rural area of Sandling
Rooms
HallwayLeads into property, stairs
Cloakroom 1.96m x 1.12mBasin & WC
Lounge 6.3m x 4.06mWindows to the rear, sliding doors leading into the garden, fireplace
Kitchen 6.27m x 4.45mBoxed bay window, window to the front, integrated appliances, leads off to utility room
Utility Room 1.75m x 1.4mDoor leading into the garden, sink
LandingStairs
Bedroom One 4.14m x 3.35mWindow to the front, benefits from en-suite, double bedroom
Ensuite Shower room 2.36m x 1.37mWindow, walk in shower, basin & WC
Bedroom Two 3.48m x 2.9mWindow to the rear, benefits from en-suite, double bedroom
Ensuite Shower room 1.75m x 1.37mWindow, walk in shower, basin & WC
Bedroom Three 3.89m x 3.28mWindow to the rear, double bedroom
Bedroom Four 3.28m x 2.87mWindow to the front
Bathroom 1.98m x 1.73mShower over bath, basin & WC
Rear garden Front garden Garage