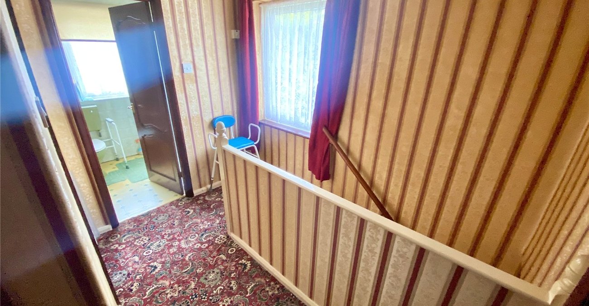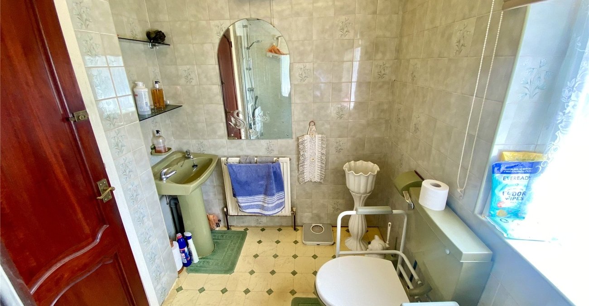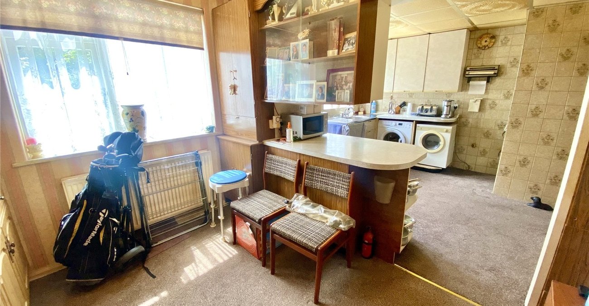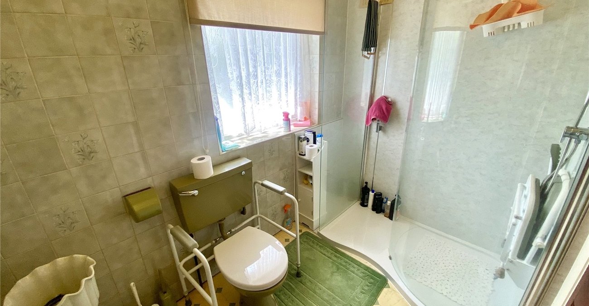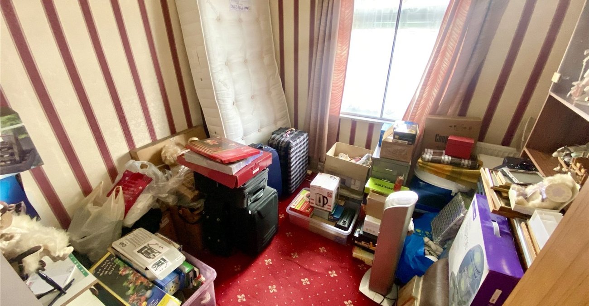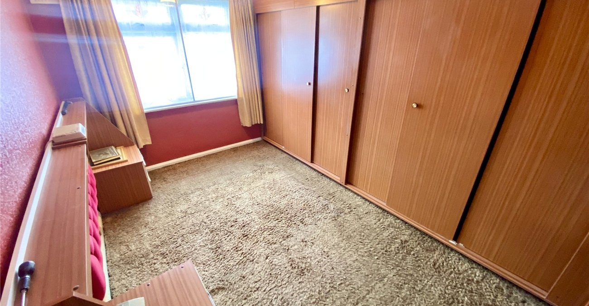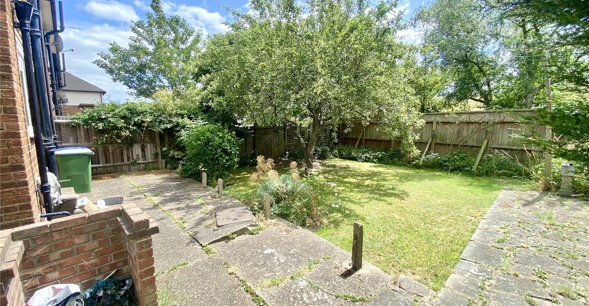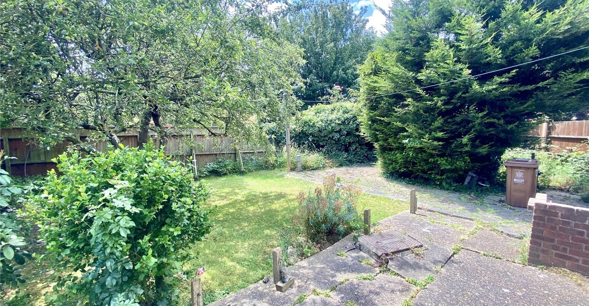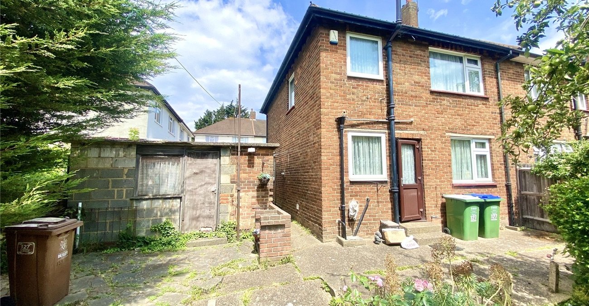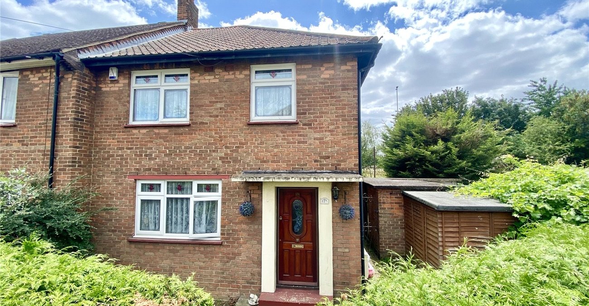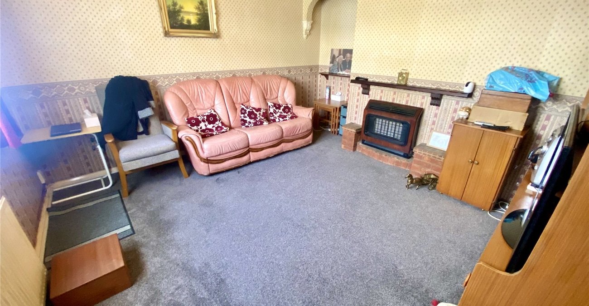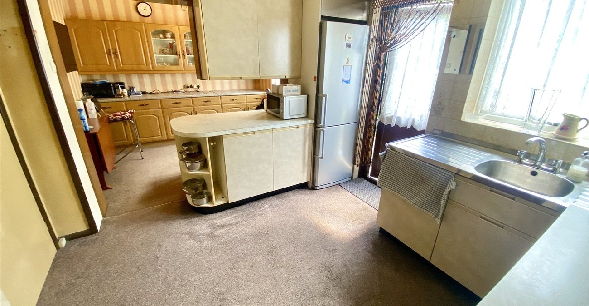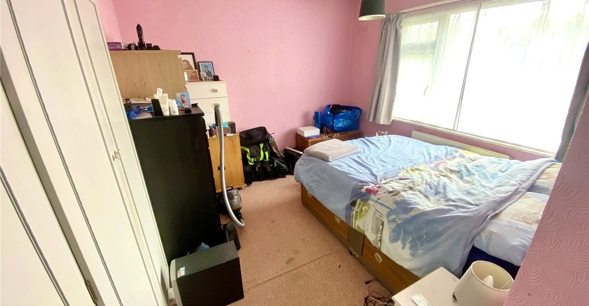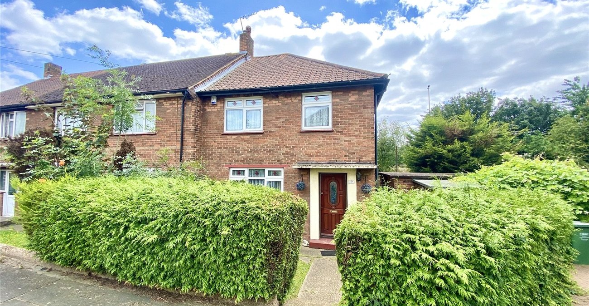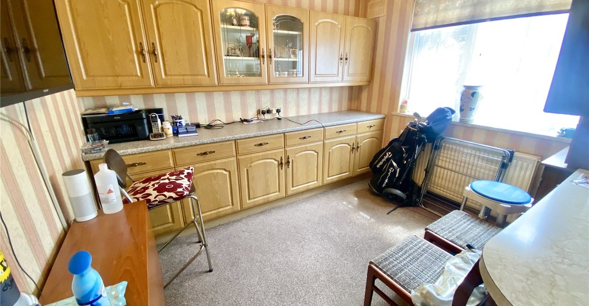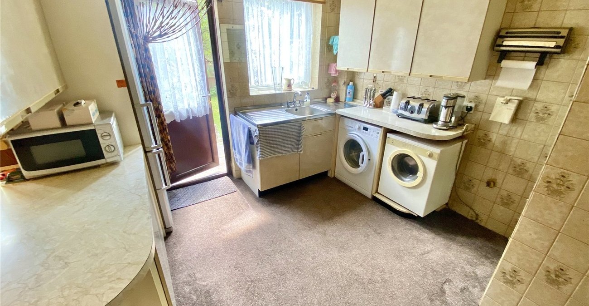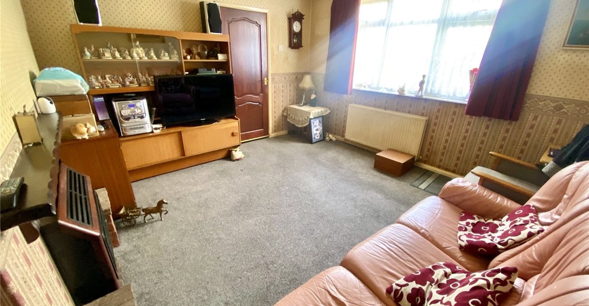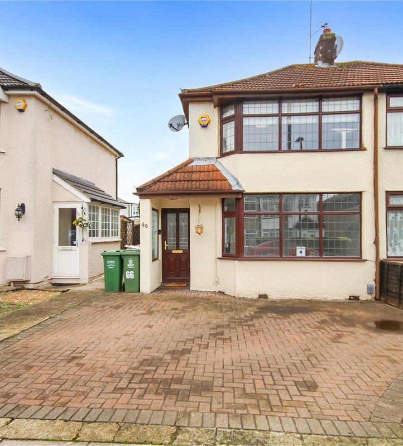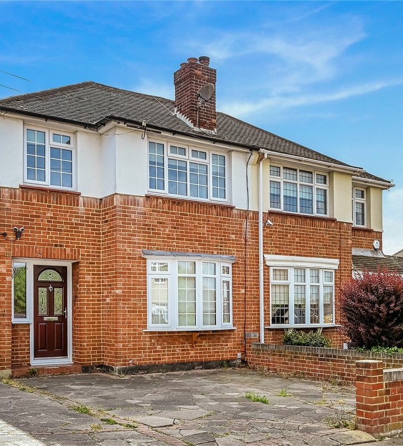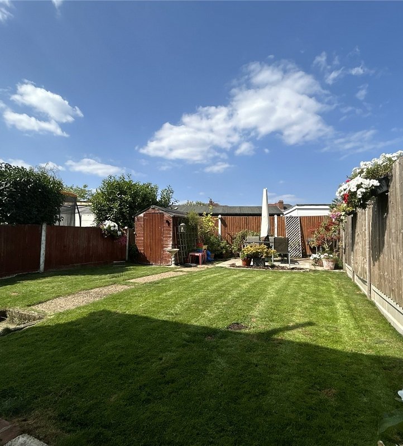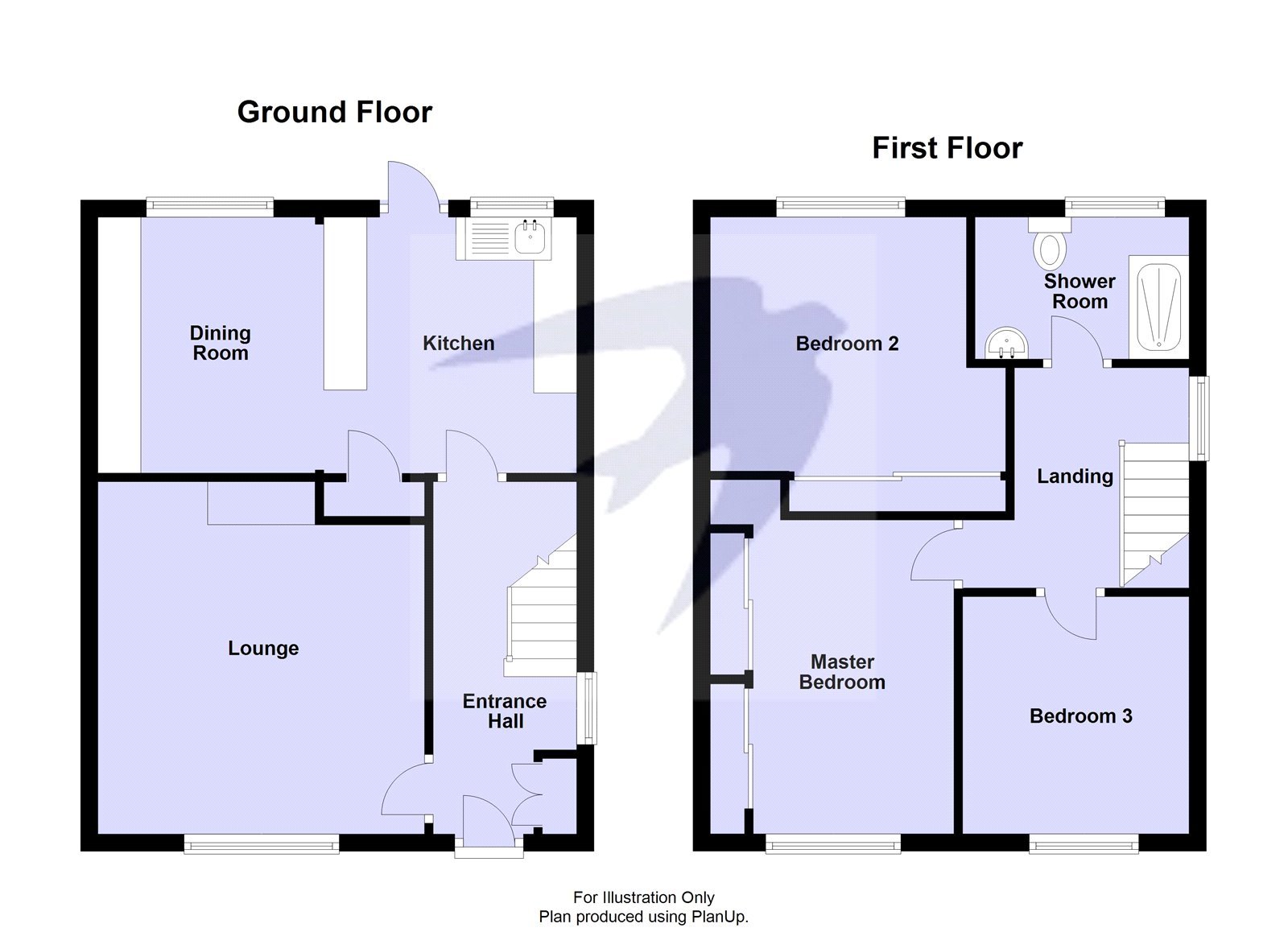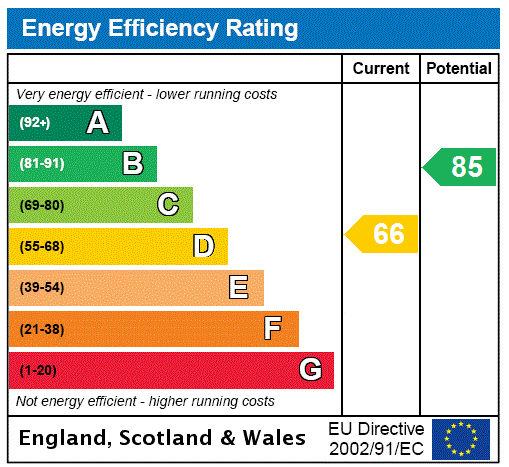
Property Description
** GUIDE PRICE £375,000 - £400,000 **
Fantastic opportunity to put your own stamp on this three bedroom end of terrace. Requiring modernisation, offering potential to create your dream home. Convenient location for transport & Schools!
** PLEASE NOTE - off road parking is not available at this property **
- Chain Free
- Three Bedrooms
- End of Terrace
- Close to Sought After Schools
- Front & Rear Gardens
- Potential To Extend (Subject to Planning Permission)
Rooms
Entrance Hall 4.1m x 1.68mEntrance door to front, double glazed window to side, stairs to first floor, under stairs storage cupboard, radiator, carpet.
Lounge 3.8m x 3.53mDouble glazed window to front, coved ceiling, feature fireplace, radiator, carpet.
Dining Room 2.97m x 2.54mDouble glazed window to rear, matching range of wall and base units incorporating cupboards, drawers and worktops, radiator, carpet.
Kitchen 3.07m x 2.97mDouble glazed window and door to rear, matching range of wall and base units incorporating cupboards, drawers and worktops, stainless steel sink unit with drainer and taps, space for cooker, fridge/freezer and tumble dryer, plumbed for washing machine, built in storage cupboard, part tiled walls, carpet.
Landing 2.77m x 1.75mDouble glazed window to side, carpet, access to loft.
Bedroom One 3.66m x 2.84mDouble glazed window to front with secondary glazing, fitted wardrobes, radiator, carpet.
Bedroom Two 3.43m x 3.1mDouble glazed window to rear with secondary glazing, fitted wardrobes, radiator, carpet.
Bedroom Three 2.74m x 2.62mDouble glazed window to front with secondary glazing, radiator, carpet.
Shower Room 2.5m x 1.65mDouble glazed frosted window to rear, large walk in shower, pedestal wash hand basin, low level WC, radiator, tiled walls, vinyl flooring.
Rear GardenPatio, laid to lawn, established borders, side access.
Out Building 4m x 3.12m