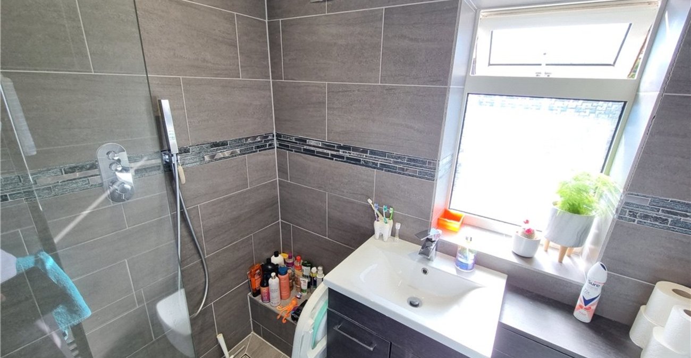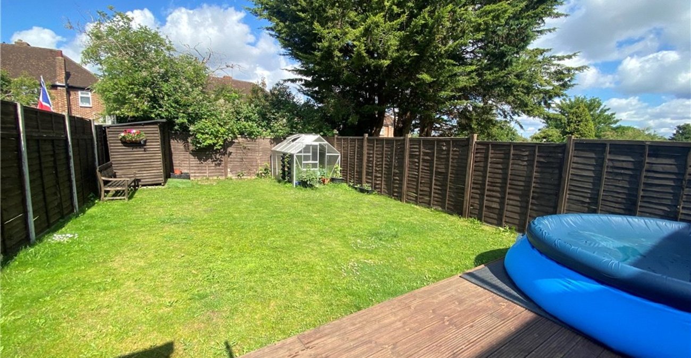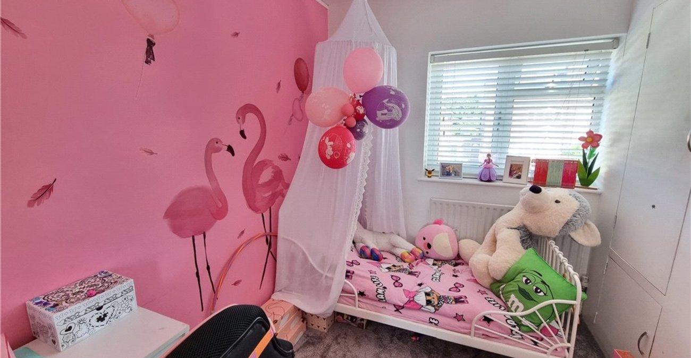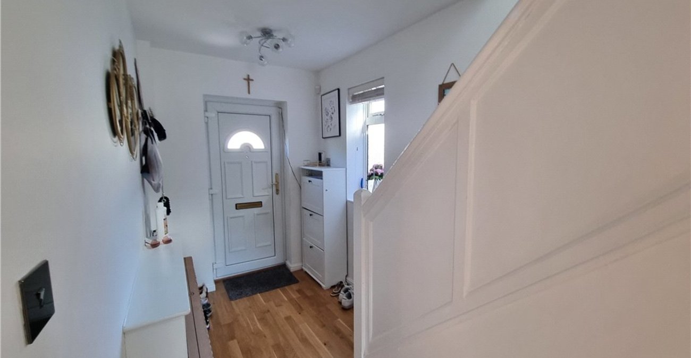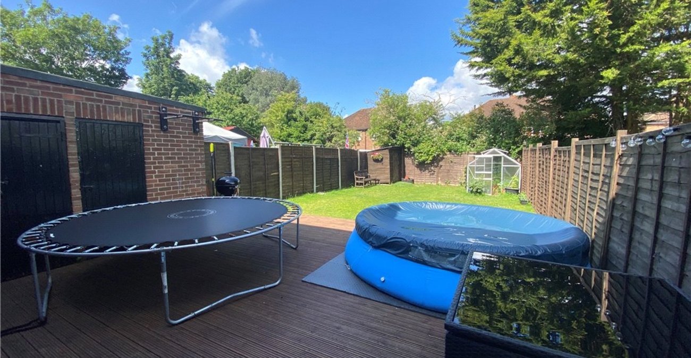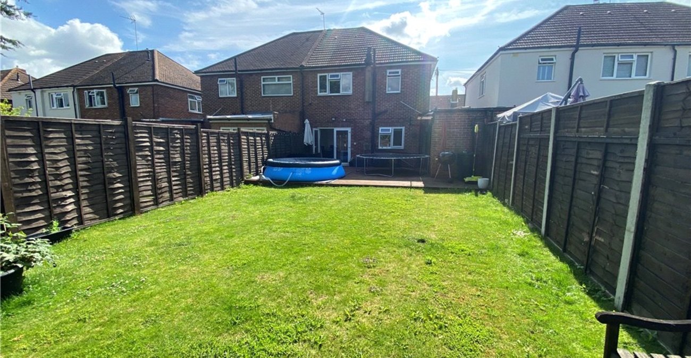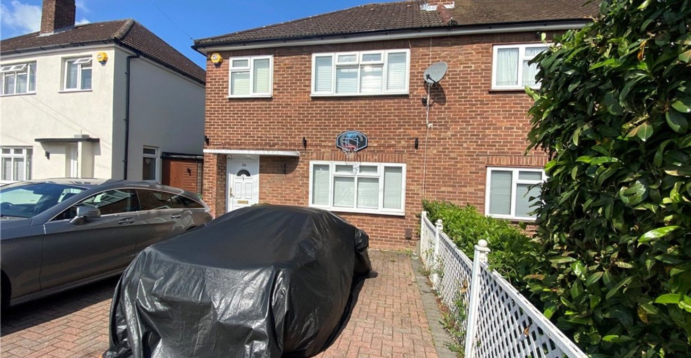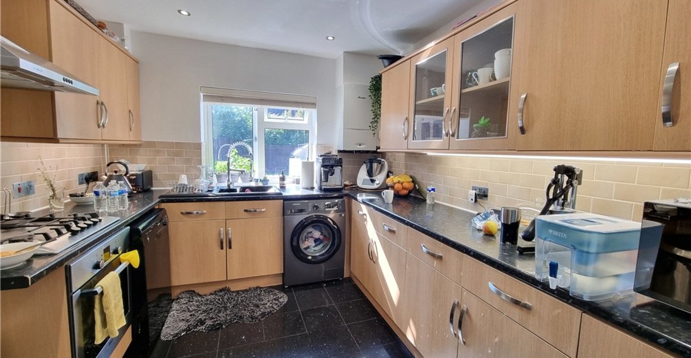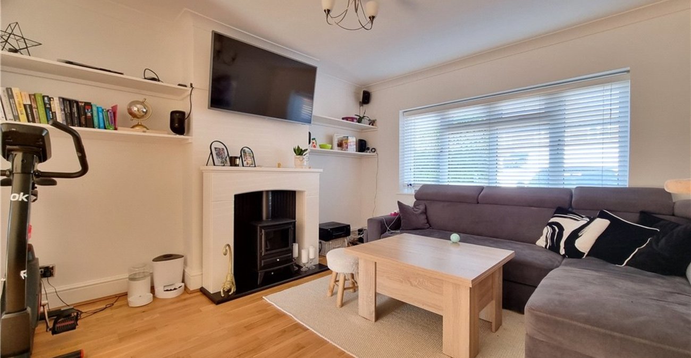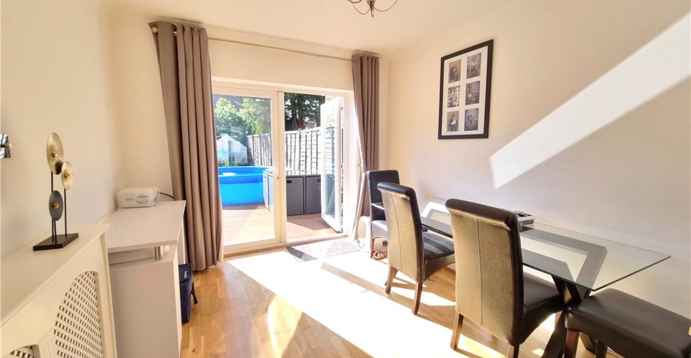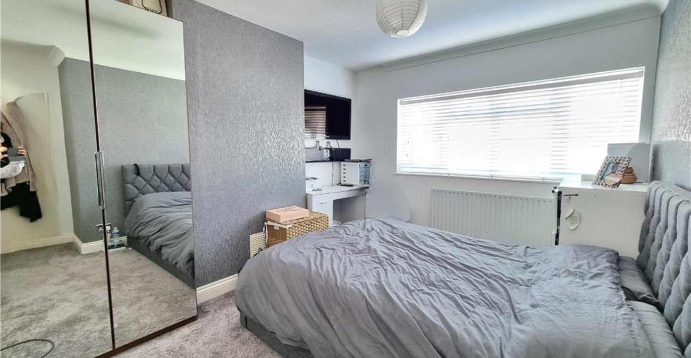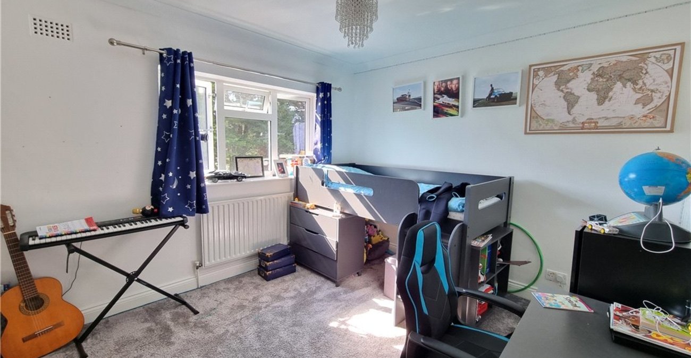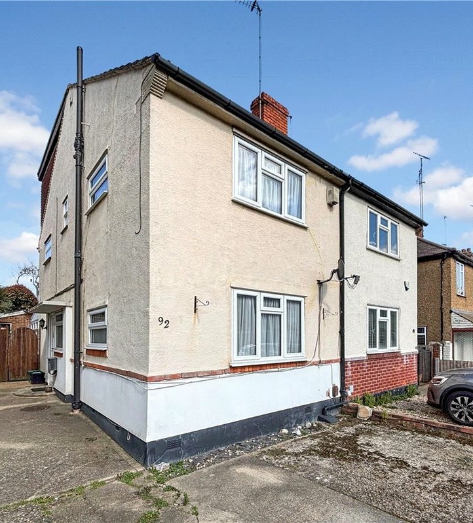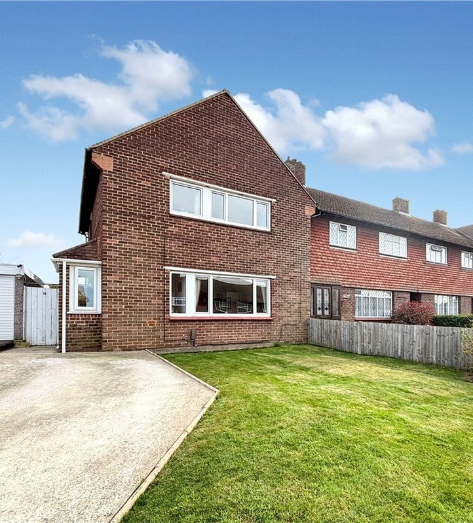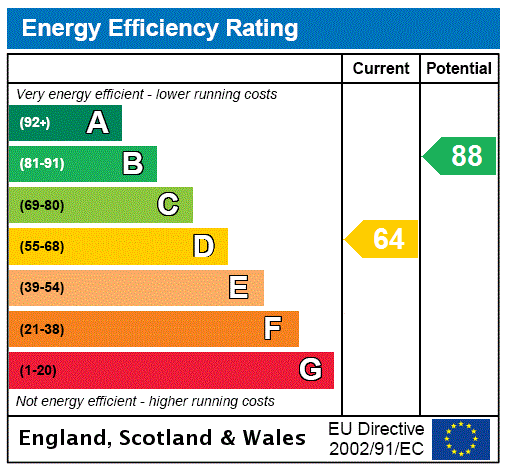
Property Description
** £450,000 - £475,000 ** An opportunity to purchase this three bedroom semi detached house situated conveniently for Orpington Station & High Street. The property offers fantastic potential to extend (STTP) and is Chain Free. * CENTRAL HEATING & DOUBLE GLAZING * TWO RECEPTION ROOMS * OFF ROAD PARKING * CLOSE TO AMENITIES * POTENTIAL TO EXTEND (STPP) * CHAIN FREE *
- Central Heating & Double Glazing
- Two Reception Rooms
- Off Road Parking
- Close To Amenities
- Potential To Extend (STPP)
- Chain Free
Rooms
Entrance Hall:Double glazed composite door to front. Double glazed opaque window to side. Stairs to first floor, radiator and wood laminate flooring. Understairs storage.
Lounge:Double glazed window to front, feature fireplace, radiator and wood laminate flooring. Large archway to:-
Dining Room:Double glazed French doors opening onto the rear garden. Radiator and wood laminate flooring.
Kitchen:Fitted with a matching range of wall and base units with complimentary work surfaces. Integrated oven gas hob and extractor canopy. Space for fridge freezer, washing machine and dishwasher. Sink unit & mixer tap. Double glazed window to front. Attractive tiled flooring. Door to:-
Store Area:With access to the front and rear garden. Storage cupboard.
Landing:Double glazed opaque window to side, access to loft, airing cupboard and fitted carpet.
Bedroom 1:Double glazed window to front, built in wardrobe, radiator and fitted carpet.
Bedroom 2:Double glazed window to rear, built in cupboard, radiator and fitted carpet.
Bedroom 3:Double glazed window to front, built in cupboards, radiator and fitted carpet.
Family Shower Room:Fitted with a three piece suite with contrasting chrome fittings comprising a walk in shower, wash hand basin set in vanity unit and wc with concealed cistern. Double glazed opaque window to rear. Attractive tiled walls and flooring.
