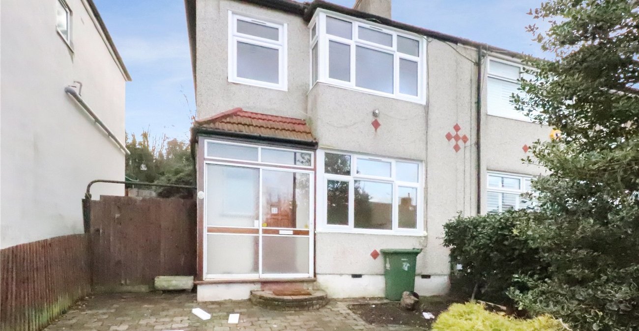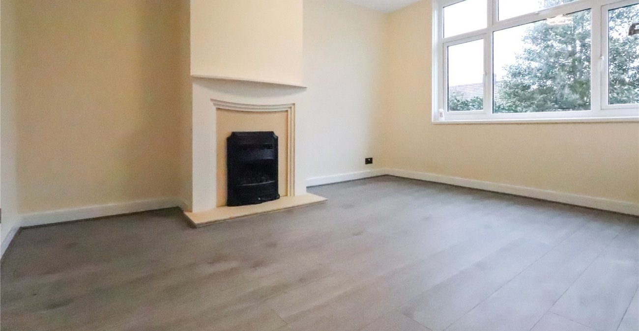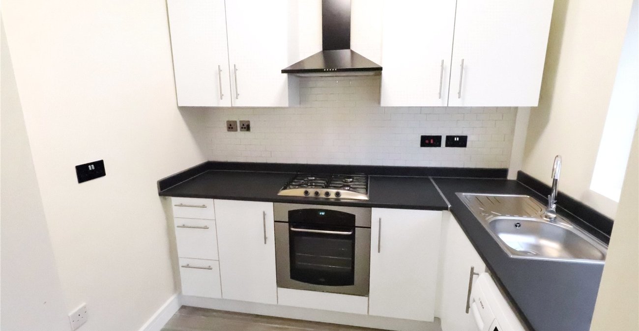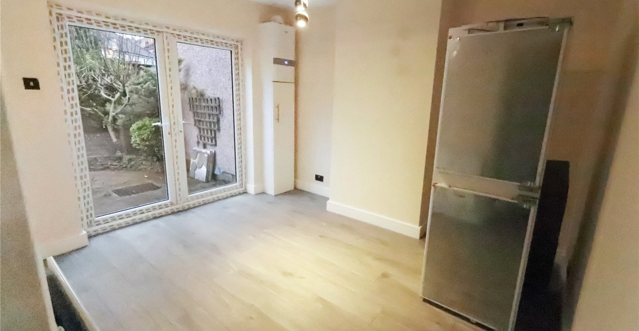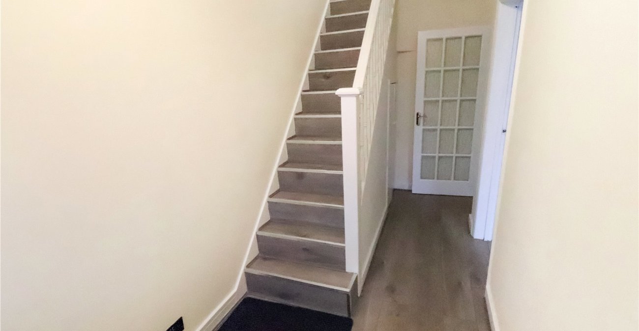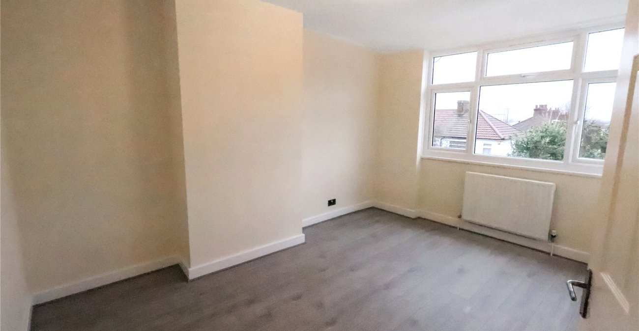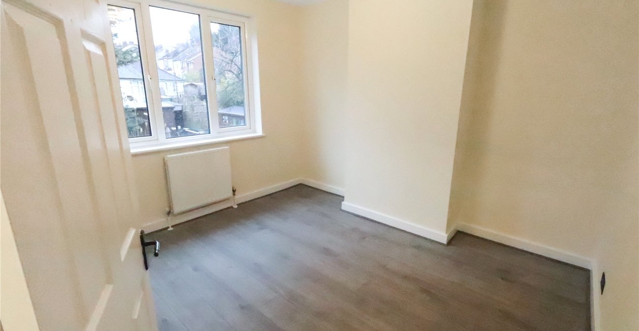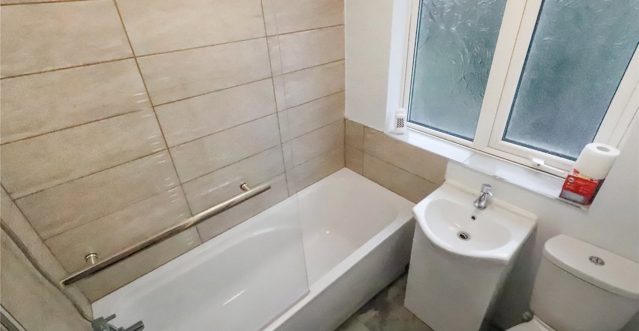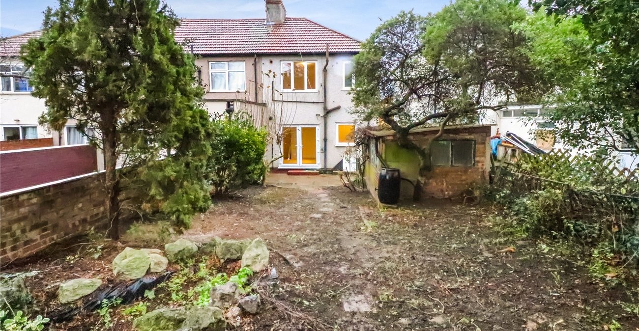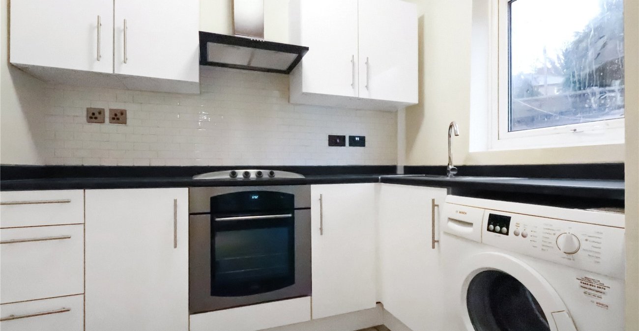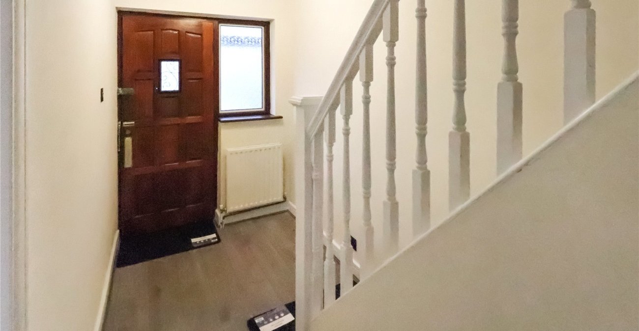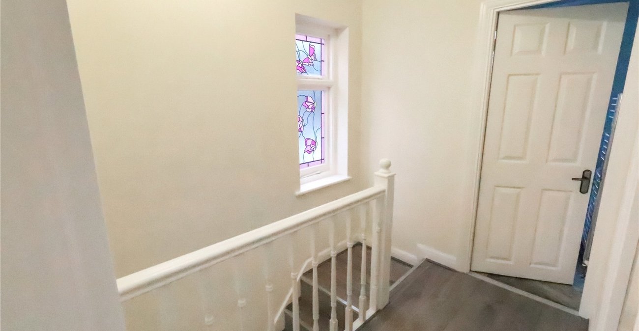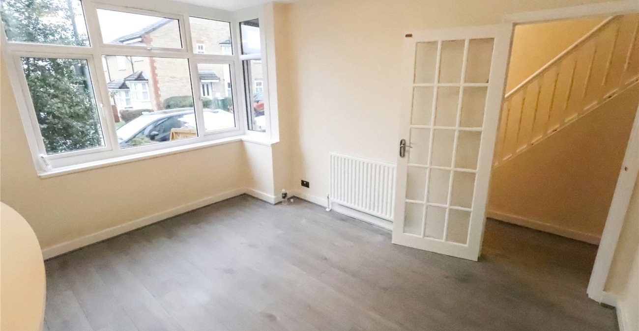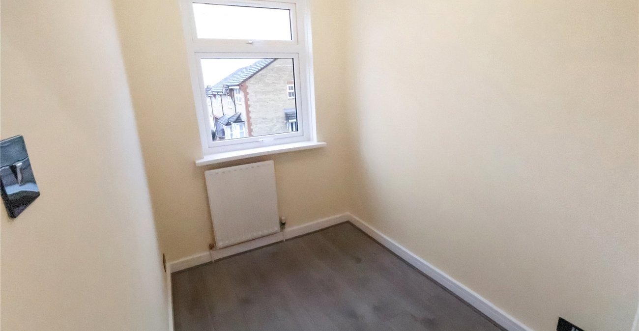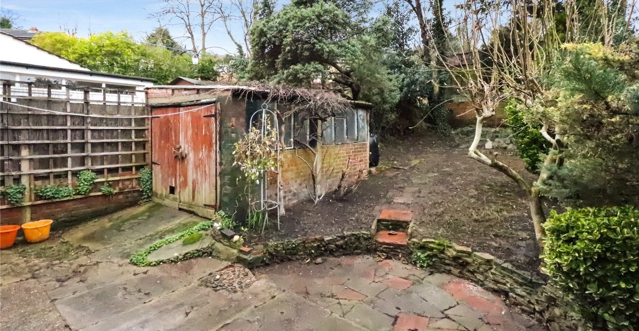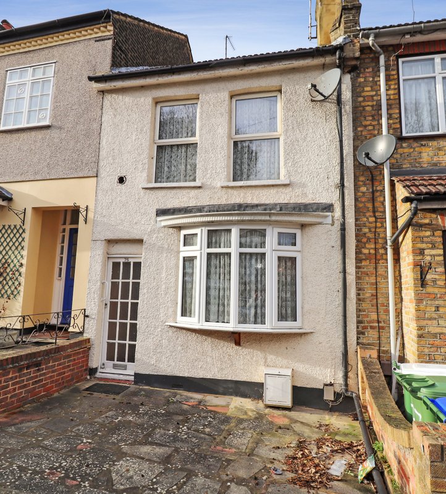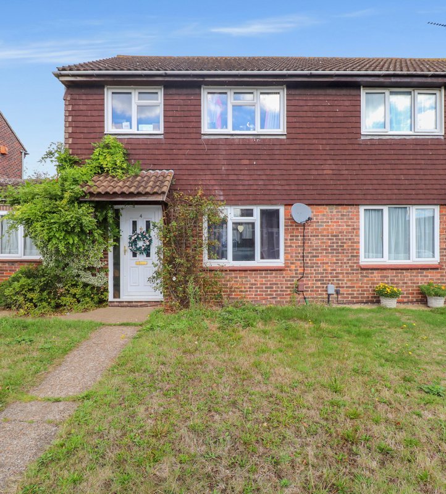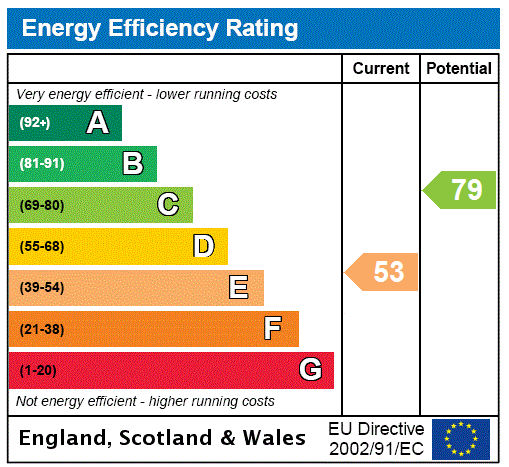
Property Description
***Guide Price £400,000 to £425,000***
Nestled in a popular area, this charming end-of-terrace house offers a perfect blend of comfort and convenience. Boasting three well-appointed bedrooms, this property is ideal for families looking for a spacious home.
The inviting living area provides the perfect space for relaxation and entertainment, while the modern kitchen is equipped with all the necessary appliances for culinary enthusiasts. The property also benefits from off-street parking, ensuring hassle-free parking for residents and guests.
With no onward chain, this property presents a fantastic opportunity for those looking to move in swiftly. Situated in a desirable location with easy access to local amenities, schools, and transport links, this property is a true gem waiting to be discovered. Don't miss out on the chance to make this wonderful house your new home.
- Three bedrooms
- Two reception rooms
- Recently refurbished
- Rewired in 2022
- Off street parking
- Chain free
- Viewing advised
Rooms
Entrance PorchDouble glazed sliding door to front
Entrance HallWooden door to front, double glazed window to front
Lounge 3.84m x 3.1mDouble glazed bay window to front, gas fire with decorative surround, radiator, wood laminate flooring
Dining Room 3.48m x 3.1mDouble glazed patio doors to rear, radiator, wood laminate flooring, new Vaillant boiler
Kitchen 2.36m x 1.7mDouble glazed window to rear, range of wall and base units with work surfaces above, stainless steel sink and drainer unit with mixer tap, integrated oven, four ring gas hob, extractor, space for fridge/freezer and washing machine, part tiled walls
LandingWindow to side, wood laminate flooring, access to loft
Bedroom 1 4.01m x 2.97mDouble glazed bay window to front, radiator, wood laminate floor
Bedroom 2 3.28m x 2.97mDouble glazed window to rear, radiator, wood laminate flooring
Bedroom 3 2.46m x 1.7mDouble glazed window to front, radiator, wood laminate flooring
BathroomDouble glazed frosted window to rear, low level wc, vanity wash hand basin with mixer tap, panelled bath with mixer tap, shower attachment & glass screen, tiled walls and floor, heated towel rail
GardenApprox 60'. Patio area, shed
Off Street ParkingTo front
