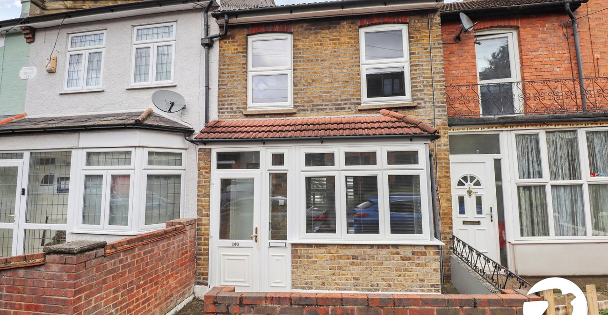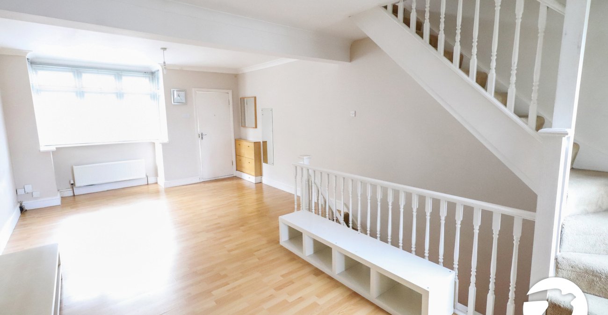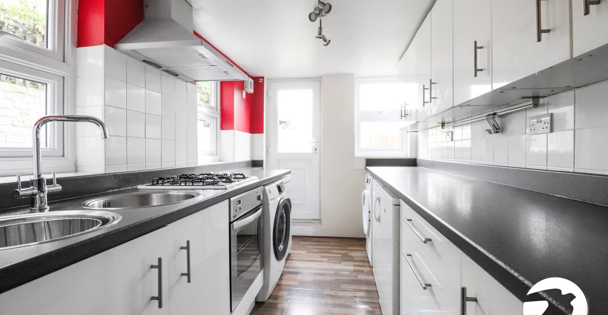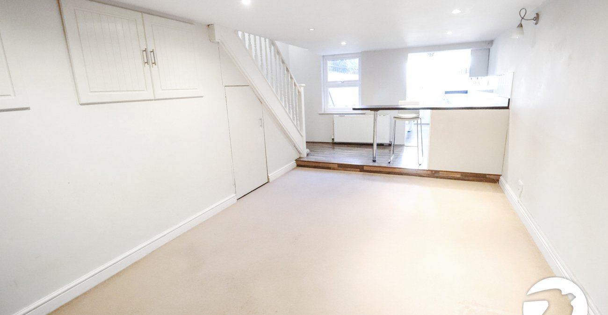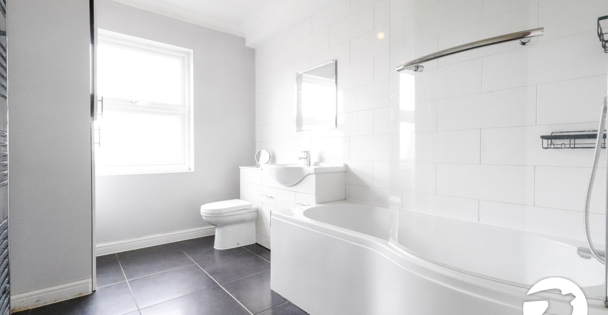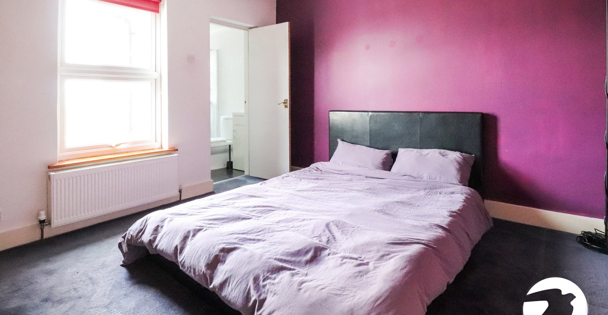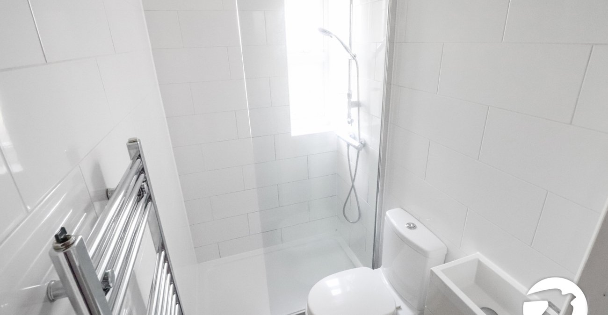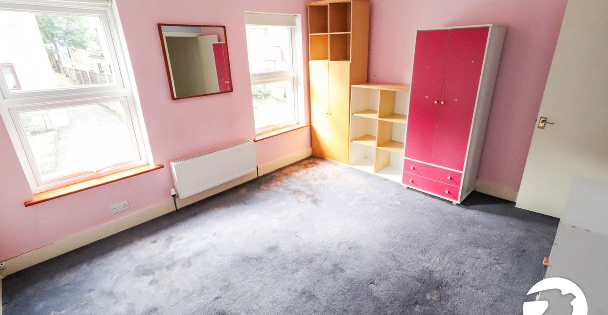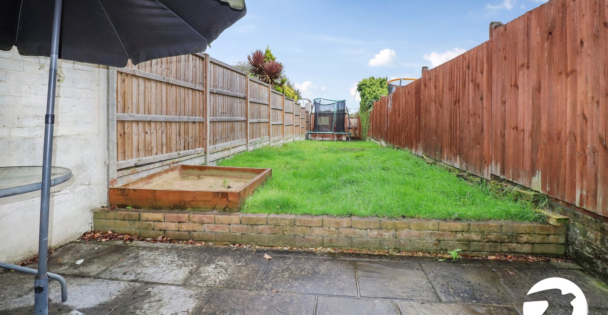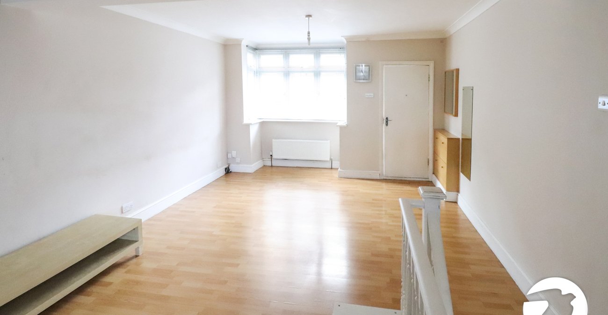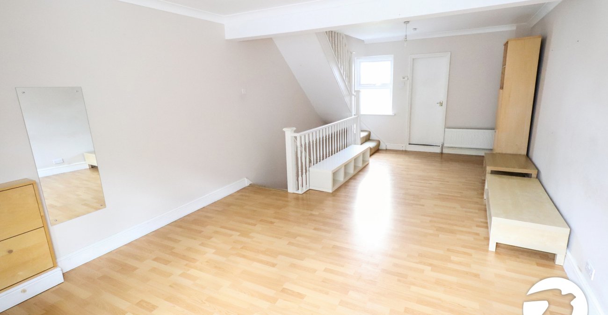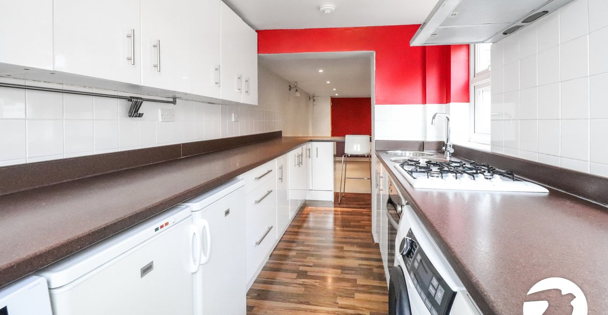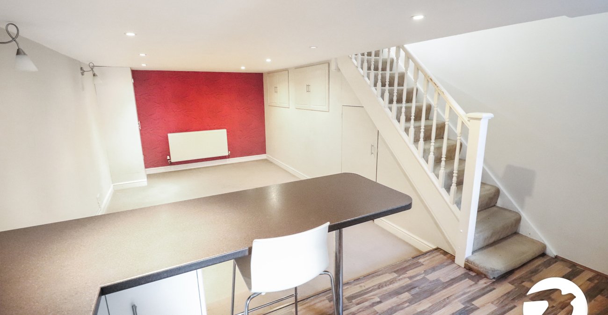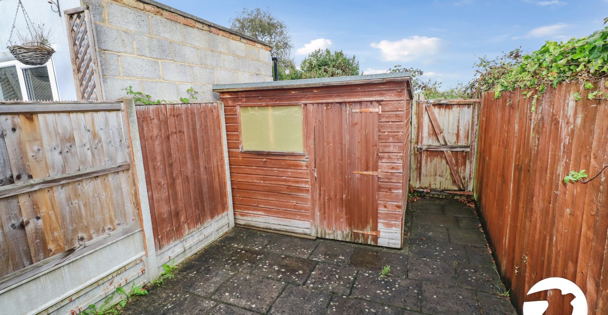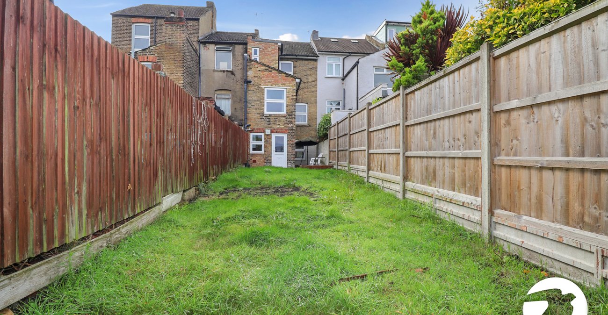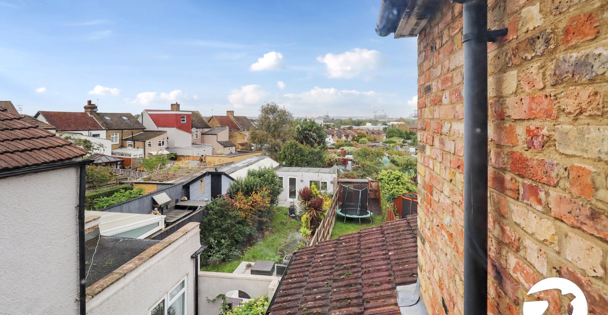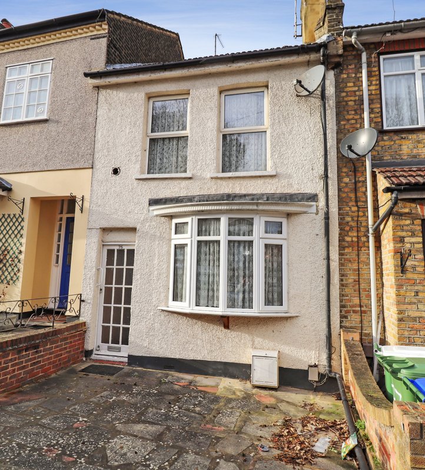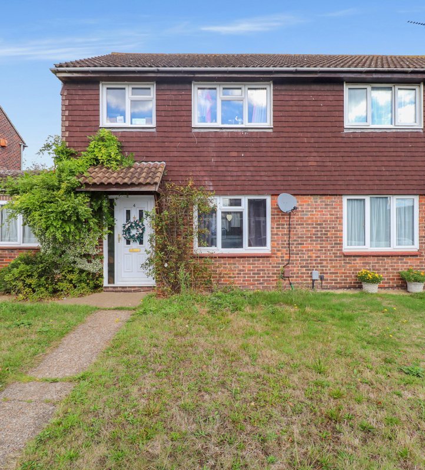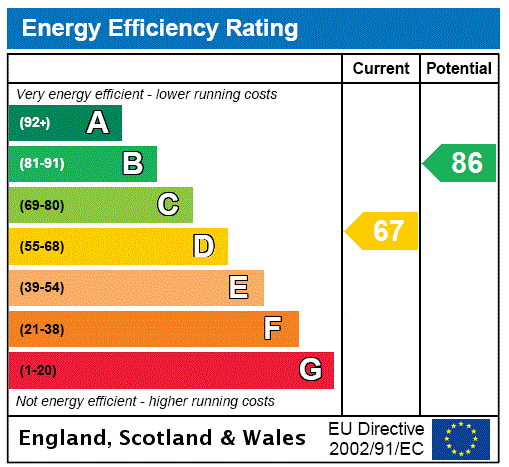
Property Description
Step into this charming terraced house set over three floors and located in a popular location. This delightful property boasts two well-appointed bedrooms one of which has an en-suite shower room, a lounge, second reception room, fitted kitchen and bathroom, making it ideal for small families or professionals seeking a comfortable living space.
The inviting garden and patio area provide the perfect setting for outdoor relaxation and entertainment. Conveniently situated within close proximity from Belvedere station only one stop from Abbey Wood where you will find the Elizabeth Line, commuting will be a breeze for residents. With the added benefit of no onward chain, this
property offers a seamless transition for prospective buyers. Don't miss out on the opportunity to make this house your new home. Contact us today to arrange a viewing and experience the appeal of this lovely property firsthand.
- Two double bedrooms
- 25'5 x 12'10 Lounge
- Second reception room
- 11'6 x 6'9 Bathroom
- En-suite shower room
- No onward chain
Rooms
Entrance PorchUPVC half double glazed door to front, double glazed window to side
Lounge 7.75m x 3.9mDouble glazed bay window to front, door to front, double glazed window to rear, radiator, wood laminate flooring, stairs to lower ground floor and stairs to first floor
Bathroom 3.5m x 2.06mDouble glazed frosted window to rear, P shaped bath with glass screen and mixer tap, vanity wash hand basin, concealed cistern WC, tiled walls and floor, heated towel rail, combi boiler
Reception 2 (lower floor) 4.93m x 3.12mDouble glazed window to rear, radiator, built in storage cupboard, open aspect to kitchen
Kitchen (lower floor) 5.28m x 2mTwo double glazed windows to side, double glazed window to rear, UPVC half double glazed door to rear, wall and base units with work surfaces above, stainless steel double bowl sink unit with mixer tap, integrated oven, four ring gas hob, extractor, space for washing machine, tumble dryer and slimline dishwasher, space for under counter fridge and freezer
Bedroom 1 3.96m x 3.43mTwo double glazed window to front, radiator, carpet
Bedroom 2 3.43m x 2mDouble glazed window to rear, radiator, storage cupboard, door to en-suite
En-suiteDouble glazed window to rear, shower cubicle, vanity wash hand basin, low level wc, heated towel rail, tiled walls and floor
GardenPaved patio area, mainly laid to lawn, shed, outside tap, access to rear
