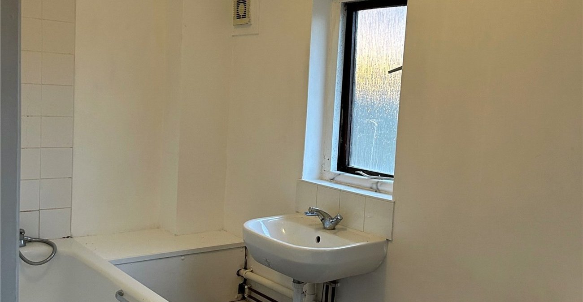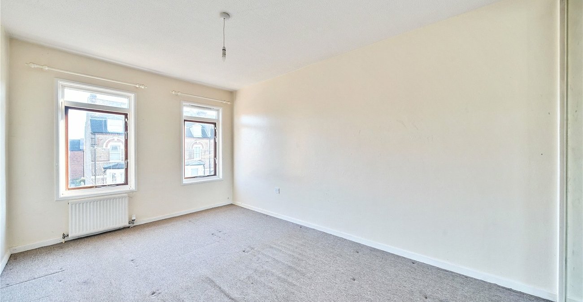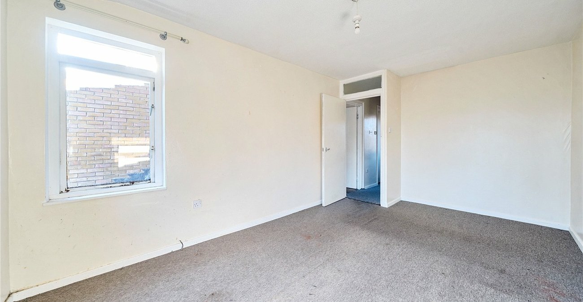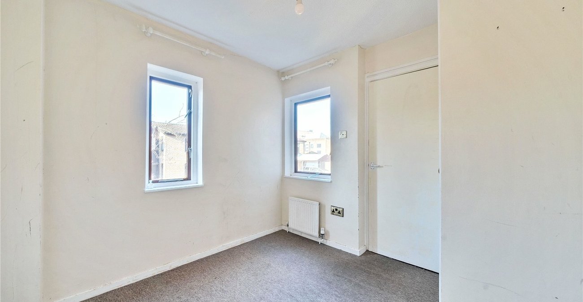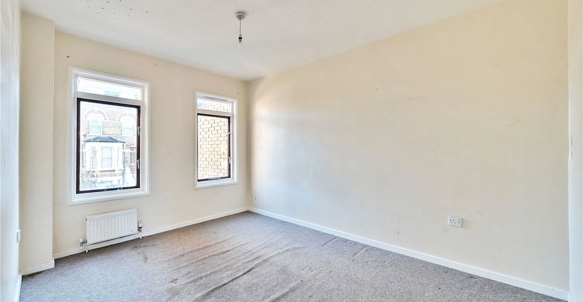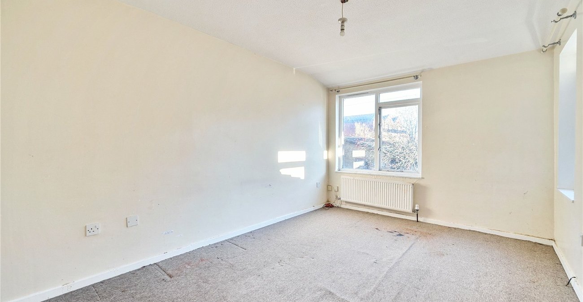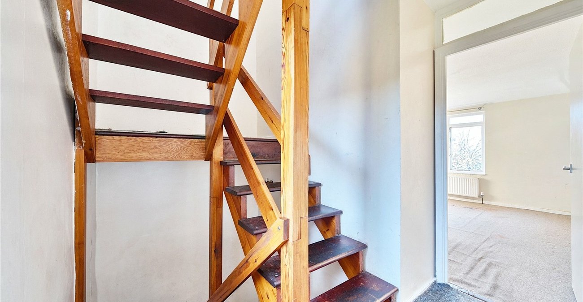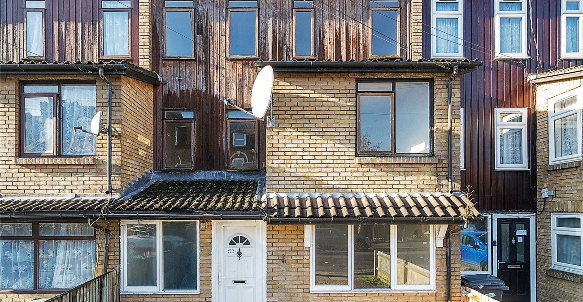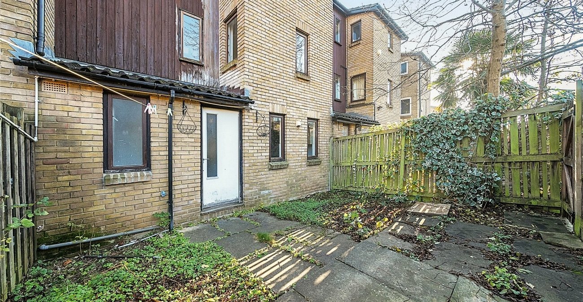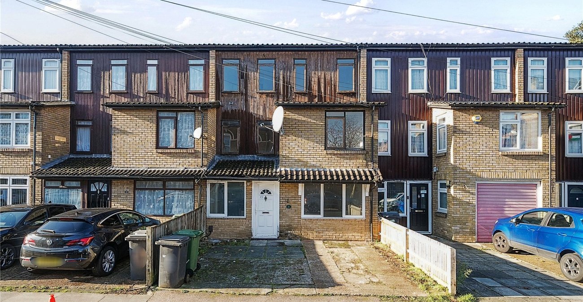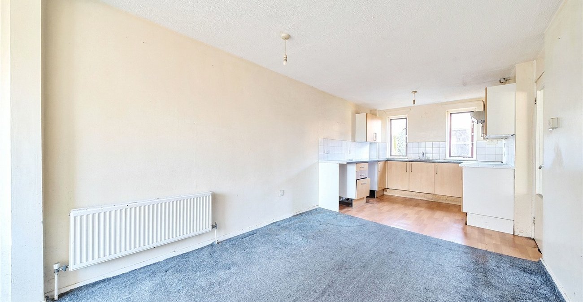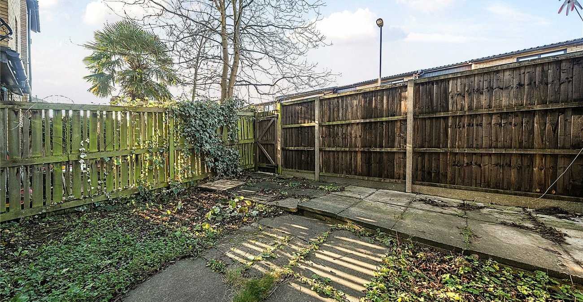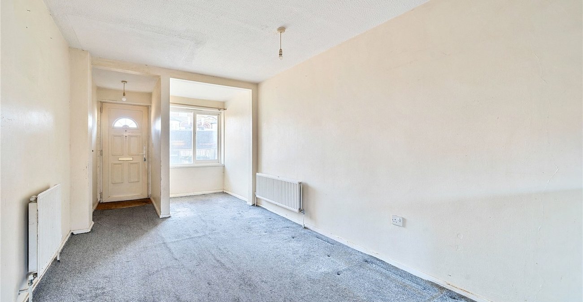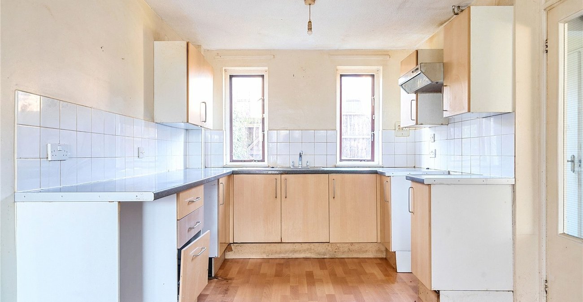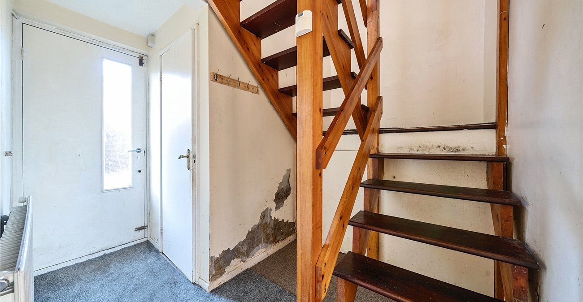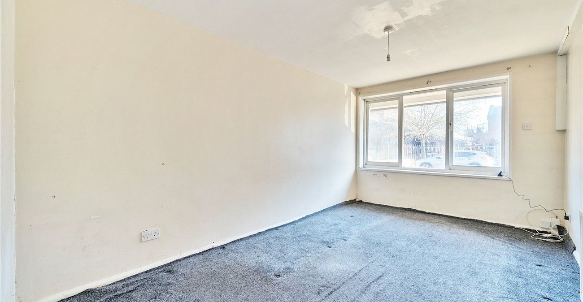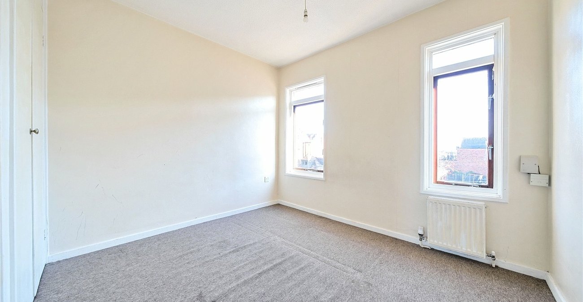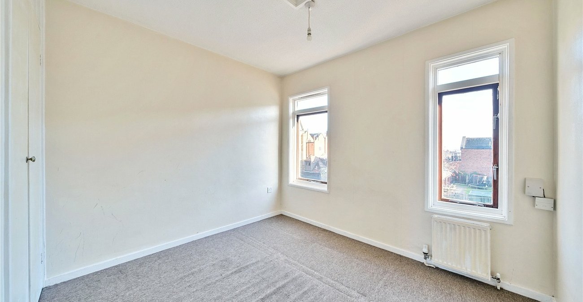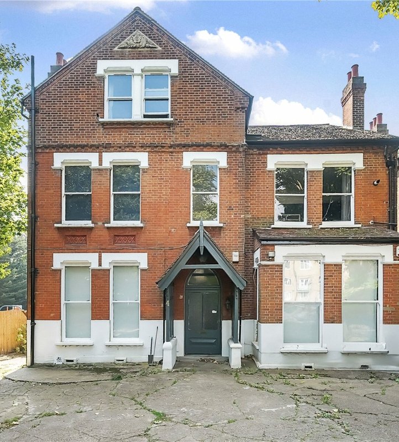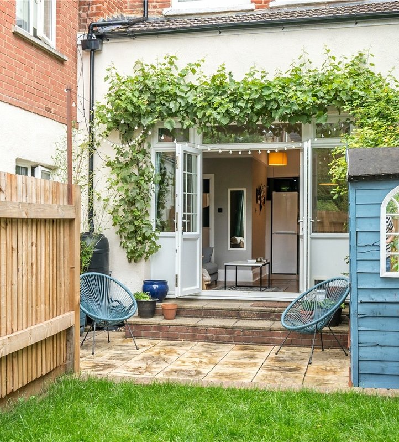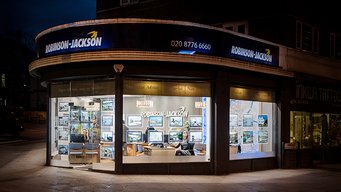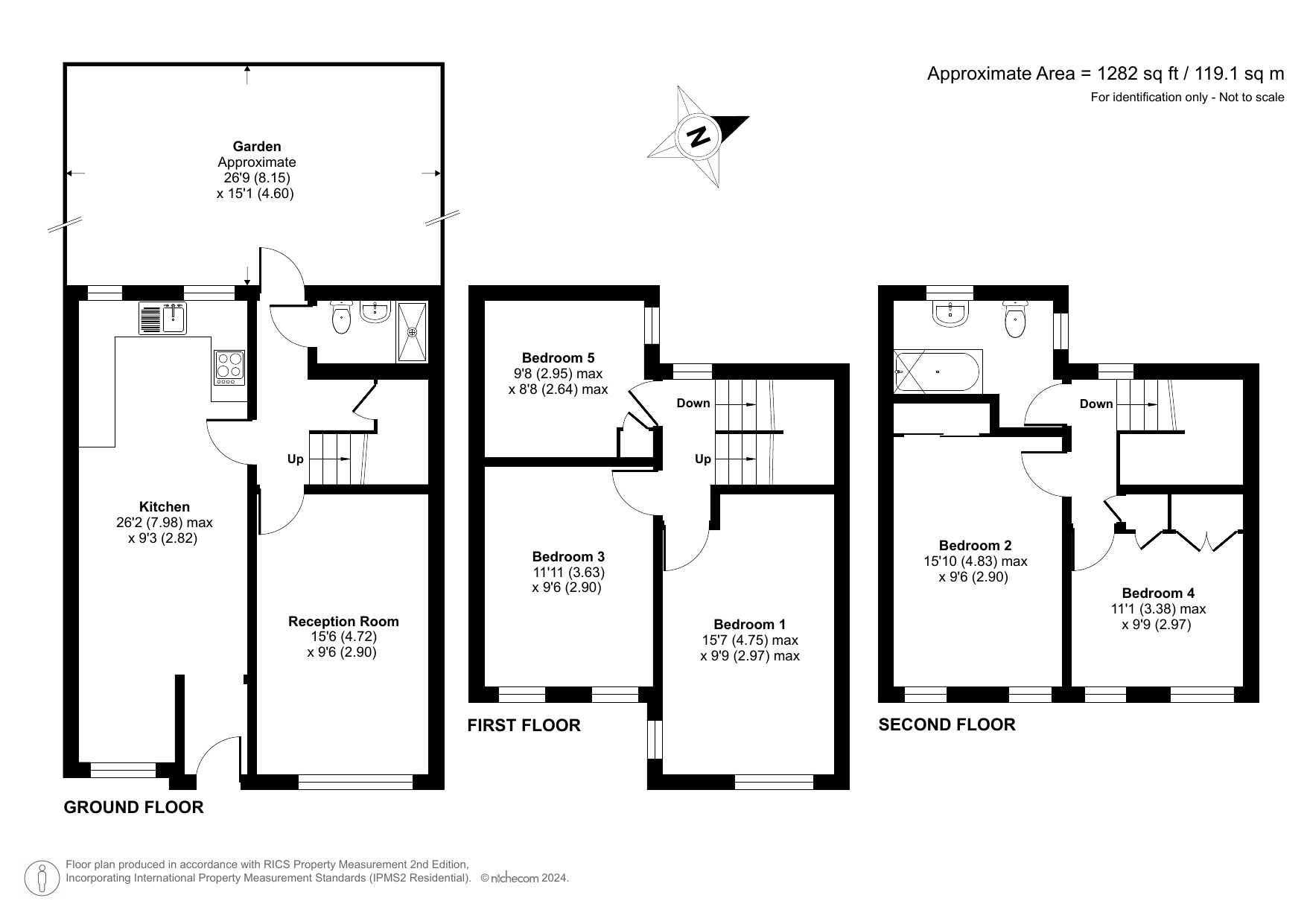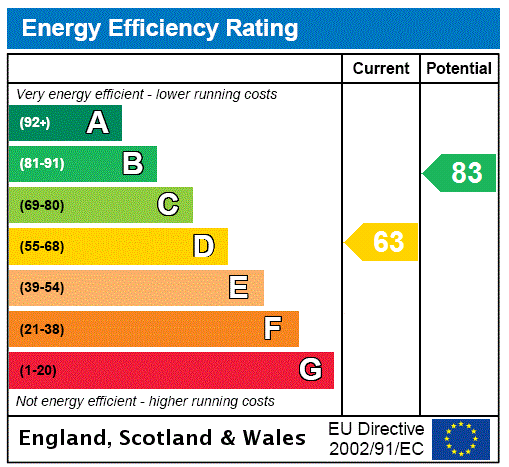
Property Description
Spacious terraced townhouse in need of complete modernisation throughout. Benefitting from five good sized bedrooms, 26' kitchen/diner, two bathrooms, rear garden, off street parking for two cars and being sold with no onward chain. Overall floor area is 119sqm.
Ideally located for Sydenham station and Sydenham high street and within walking distance of schools and the award winning Mayow Park.
- In need of modernisation throughout
- Overall floor area 119sqm
- Five good sized bedrooms
- 26' Kitchen/diner
- Rear garden
- No chain
- Off street parking
- Two bathrooms
- 15' Lounge
- Well located for Sydenham station
- Within walking distance of shops, schools and the award winning Mayow Park
Rooms
Entrance HallPart opaque double glazed entrance door, carpet, textured ceiling.
Kitchen/DinerDiner- Double glazed window to front, two radiators, carpet, textured ceiling. Kitchen- two windows to rear, range of fitted wall and base units with work surface over, one bowl stainless steel sink unit with mixer tap, tiled splash back, plumbing for washing machine, space for fridge/freezer, space for cooker, vinyl flooring, textured ceiling.
LoungeDouble glazed window to front, radiator, carpet, textured ceiling.
Inner LobbbyPart opaque glazed wooden door to rear, vinyl flooring, understairs storage cupboard, textured ceiling.
Landing (First Floor)Carpet, textured ceiling.
Beroom OneTwo windows to front, radiator, carpet, textured ceiling.
Bedroom ThreeTwo windows to front, radiator, carpet, Textured ceiling.
Bedroom fiveWindow to rear, radiator, carpet, textured ceiling.
Landing (Second floor)Carpet, textured ceiling.
Bedroom TwoTwo windows to front, radiator, carpet, built in wardrobe with mirrored sliding doors, textured ceiling.
Bedroom FourTwo windows to front, radiator, carpet, built in wardrobe, textured ceiling.
BathroomTwo windows to rear, radiator, three piece bathroom suite comprising of: panelled bath with mixer tap and shower attachment, wall mounted wash hand basin with mixer tap and low level wc, vinyl flooring, part tiled walls, extractor fan, textured ceiling.
Rear GardenPath to rear, paved area at rear, laid to lawn, rear access.
ParkingConcrete hardstanding offering off street parking for one to two cars.
