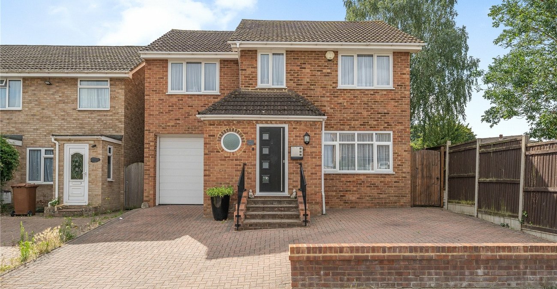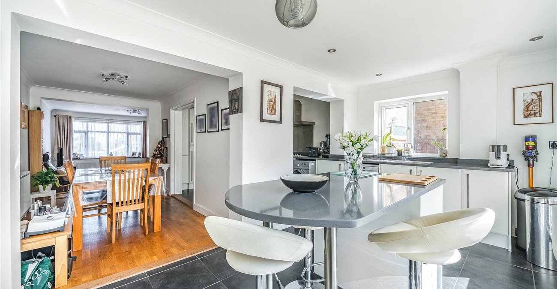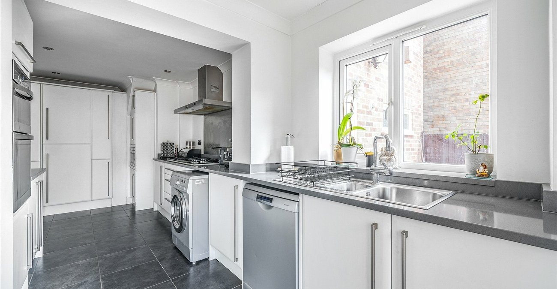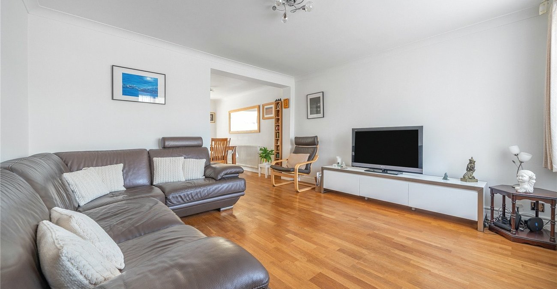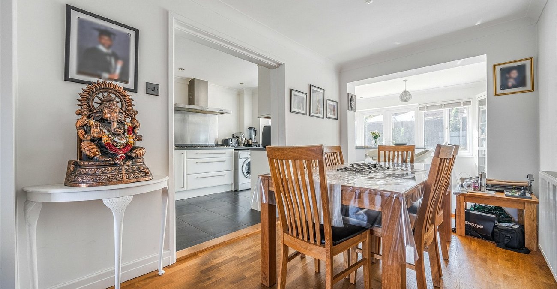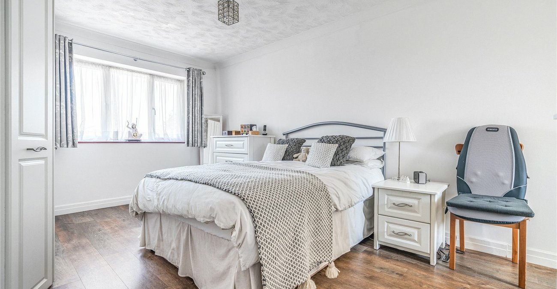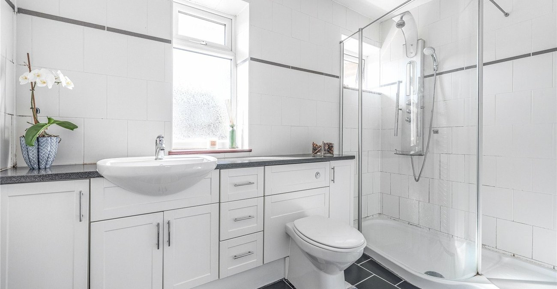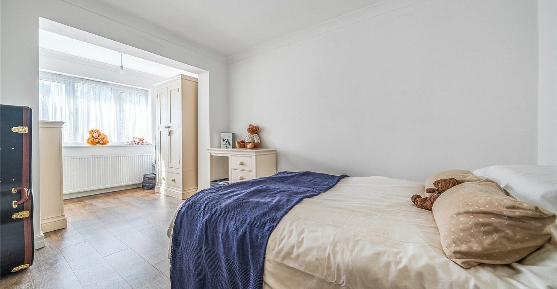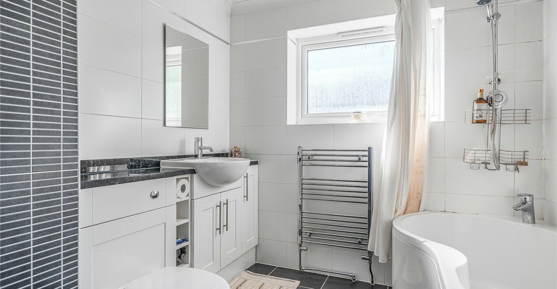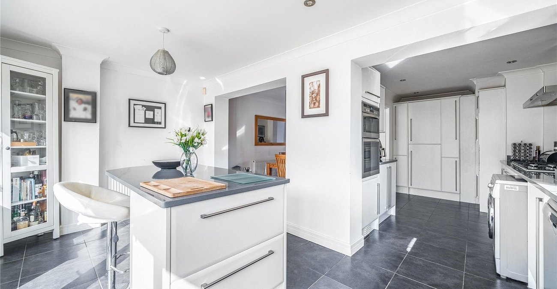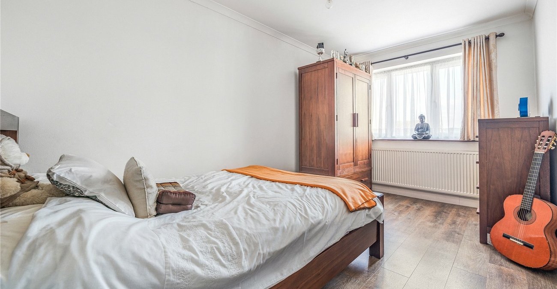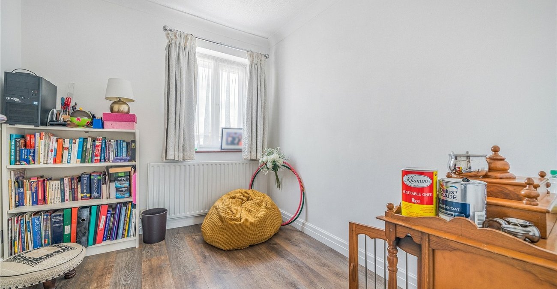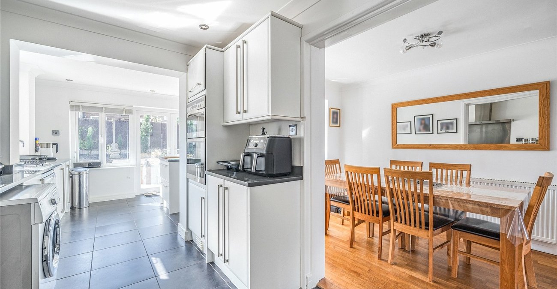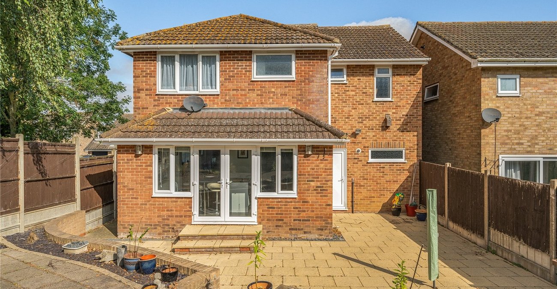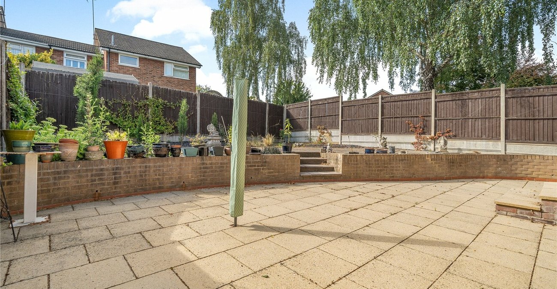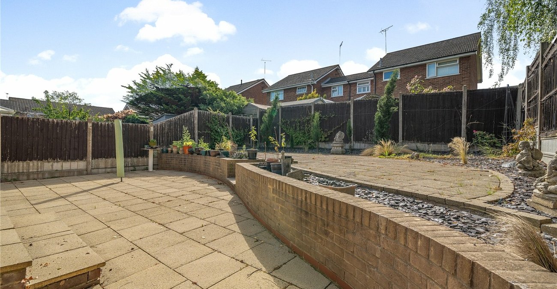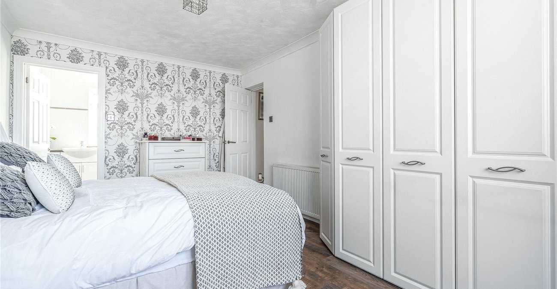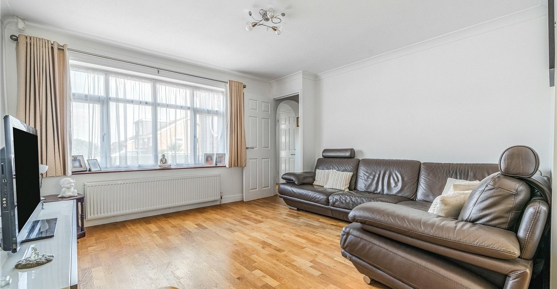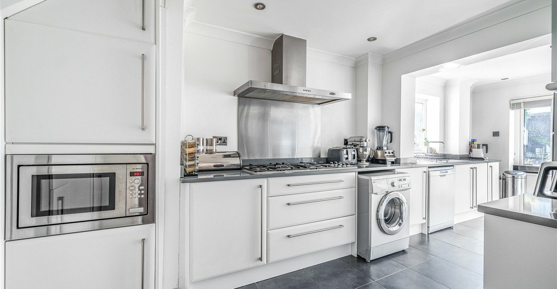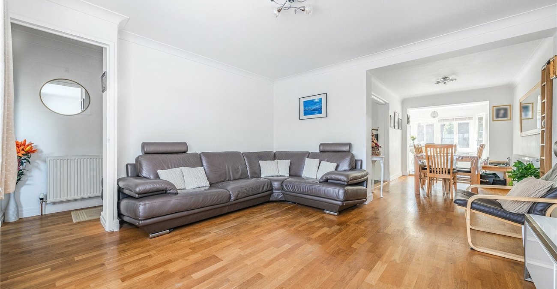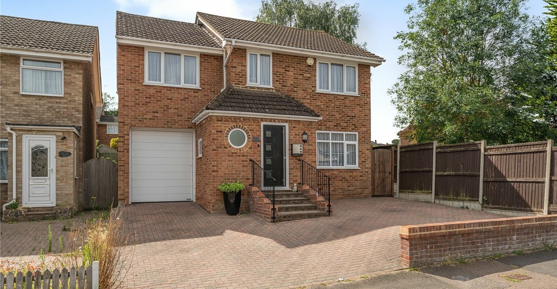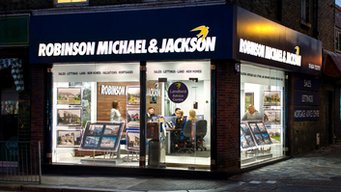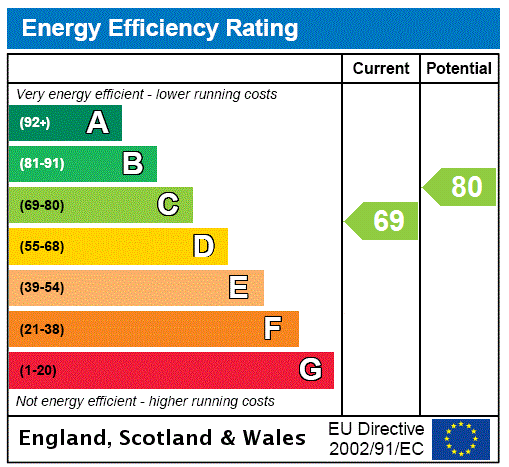
Property Description
NO FORWARD CHAIN!!
GUIDE PRICE £500,000-£550,000
Welcome to this beautifully extended four-bedroom detached home in the desirable area of Cliffe Woods, Kent. This spacious property boasts a double-storey rear extension and a charming front porch extension, enhancing both its curb appeal and functional living space.
Inside, you’ll find an impressive open-plan layout that seamlessly connects the lounge, dining room, and a modern kitchen/dining area, perfect for both entertaining and family life. The home offers four generously sized double bedrooms, two well-appointed bathrooms, and a convenient ground floor W.C.
The low-maintenance rear garden provides an ideal outdoor space with minimal upkeep, while the home’s location offers easy walking access to local amenities and swift connections to the A2/M2 for commuters.
- Approximately 1607 squared feet
- No forward chain
- Sought after village location
- Detached
- Off street parking
- Garage
- Two bathrooms
- Walking distance to local amenities
- Easy access to A2/M2
Rooms
HallWood flooring, radiator, double glazed door, stairs to first floor.
Ground floor w/c 1.96m x 0.6mWood flooring, low level w/c, wall mounted basin with mixer tap, double glazed window to front.
Lounge 4m x 3.84mWood flooring, radiator, double glazed window to front, coved ceiling.
Dining Room 3.8m x 2.29mWood flooring, radiator, coved ceiling.
Reception Room 4.83m x 2.62mTiled flooring, breakfast bar, double glazed door & window to rear & side, sink drainer with mixer tap, coved ceiling,
Kitchen 3.8m x 2.41mTiled flooring, wall to base units with roll top work surface over, stainless steel oven & grill, hob with extractor fan, stainless steel mircowave, space for appliances.
LandingCarpet, storage cupboard, coved ceiling.
Bedroom One 5.05m x 3.23mLaminate flooring, radiator, built in wardrobes, double glazed window to front, coved ceiling.
Ensuite Bathroom 3.02m x 1.68mTiled flooring, walk in shower cubicle , low level w/c, sink basin with mixer tap, double glazed window to rear, fully tiled walls, wall mounted towel rail.
Bedroom Two 5.66m x 2.36mLaminate flooring, radiator, double glazed window to rear, coved ceiling.
Bedroom Three 4.17m x 2.51mLaminate flooring, radiator, double glazed window to front, coved ceiling.
Bedroom Four 2.67m x 2.36mLaminate flooring, radiator, double glazed window to front, coved ceiling.
Bathroom 2.82m x 2.36mTiled flooring, panelled bath with mixer tap, wall mounted towel rail, low level w/c, double glazed window to rear, sink basin with mixer tap, fully tiled walls, coved ceiling.
Rear gardenPatio, access to garage.
Pedestrian side access Garage 6.4m x 3.25mElectric roll shutter, supplied with light and power.
