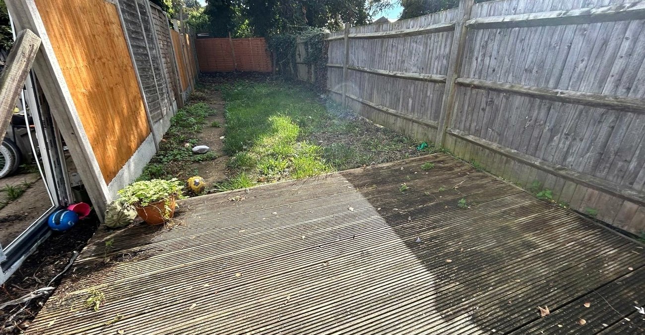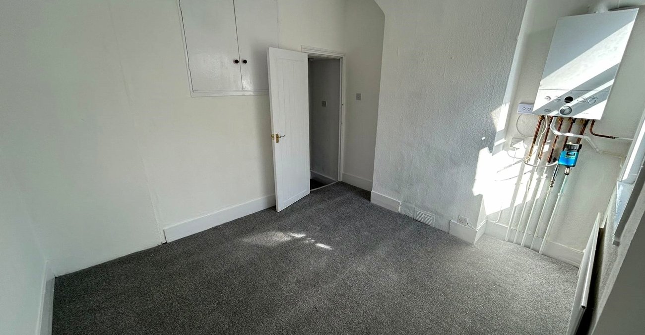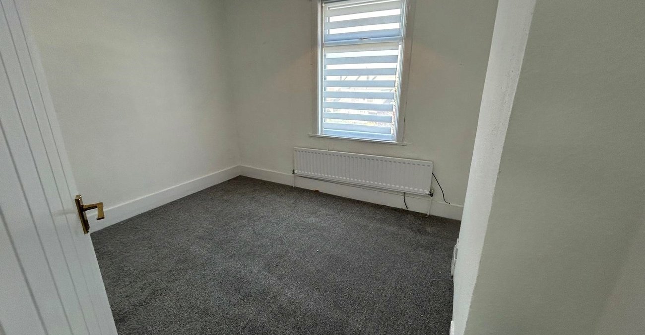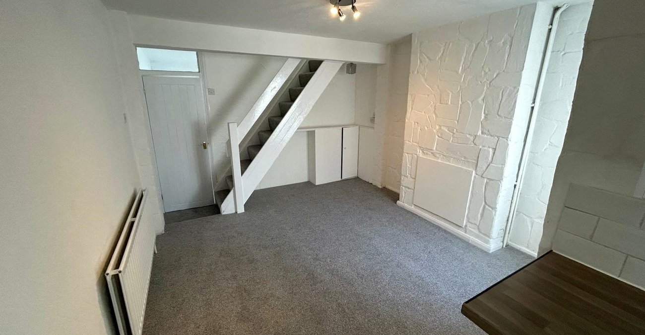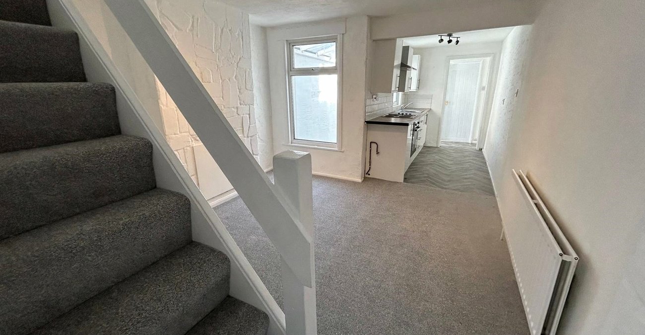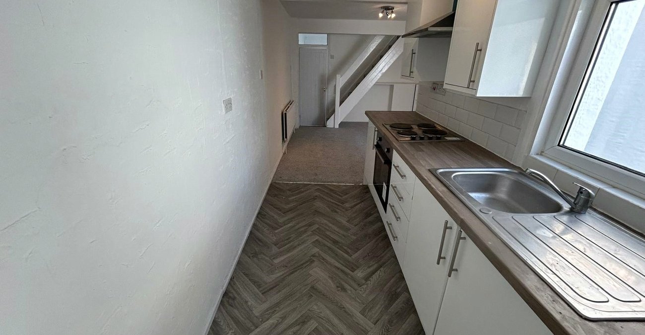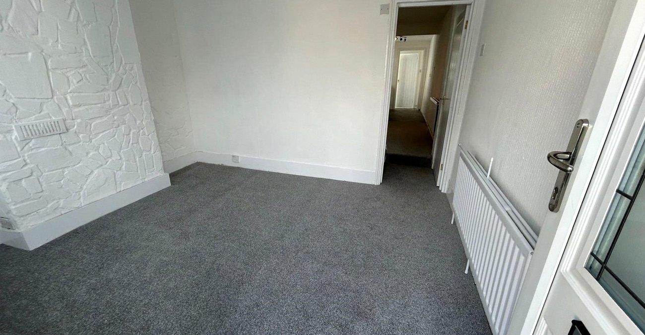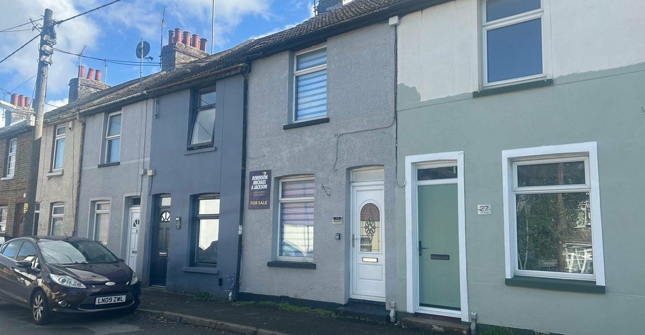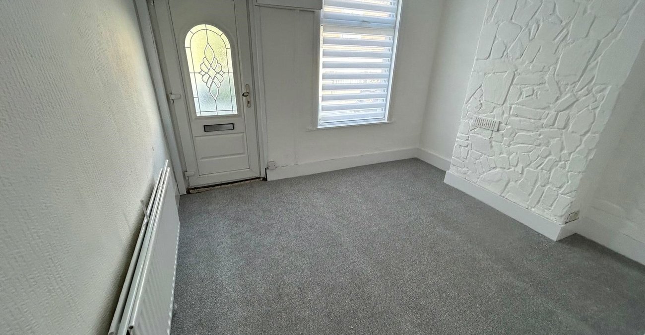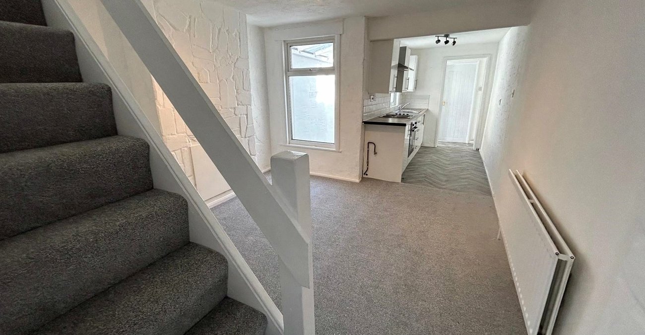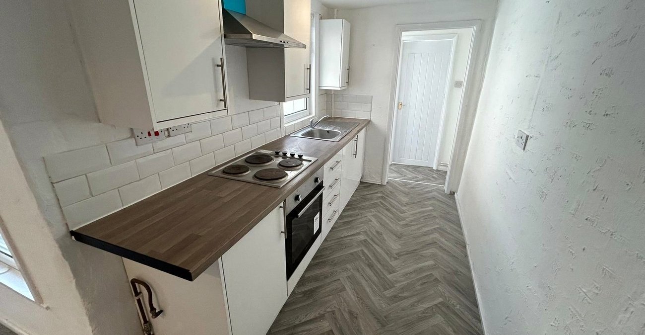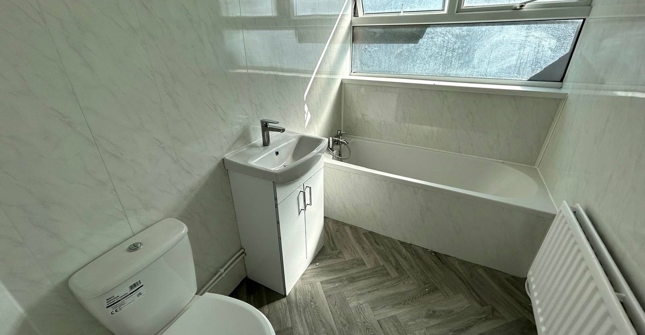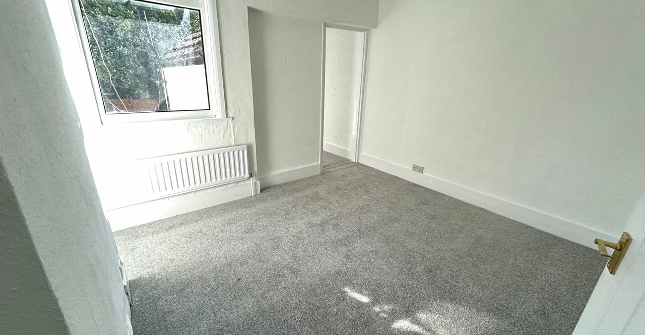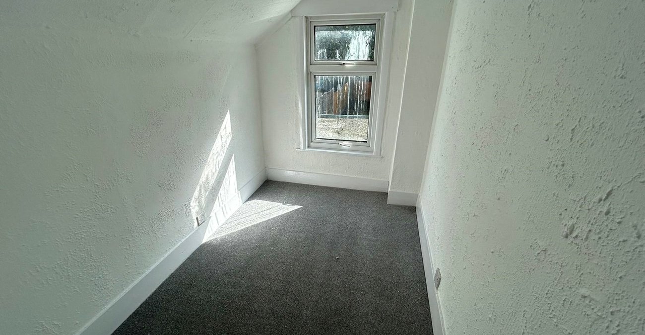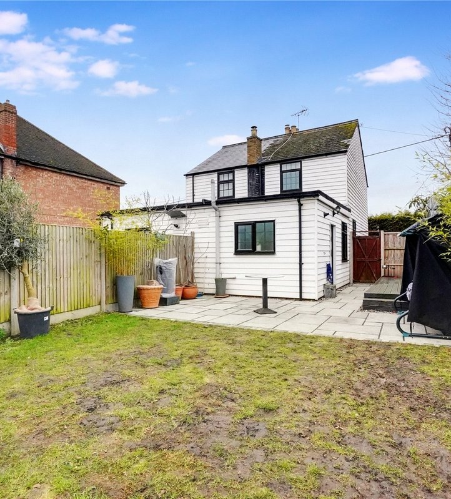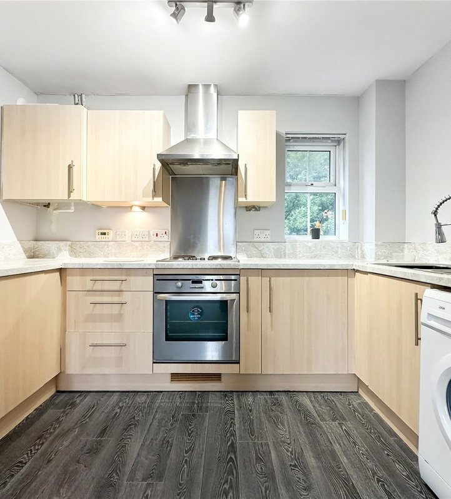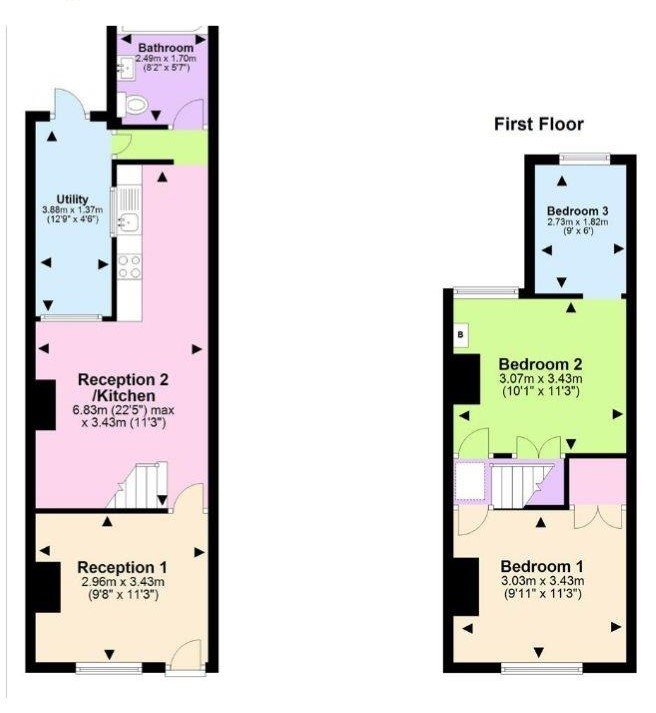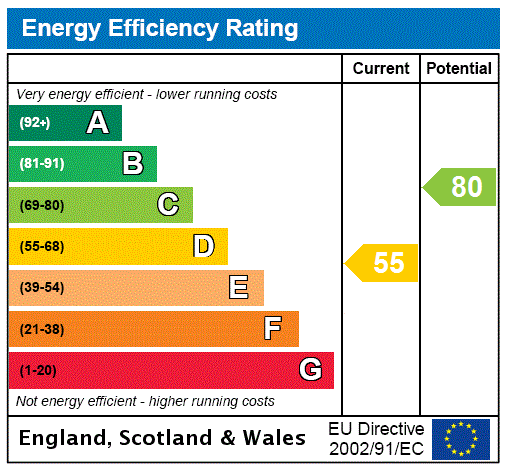
Property Description
Situated in the popular village of Higham is this TWO/THREE BEDROOM MID TERRACED COTTAGE which is offered with IMMEDIATE VACANT POSSESSION. The well maintained accommodation comprises TWO RECEPTION ROOMS, FITTED KITCHEN, MODERN GROUND FLOOR BATHROOM and TWO BEDROOMS on FIRST FLOOR with a THIRD BEDROOM to the rear which could be HOME STUDY/EN SUITE DRESSING ROOM. Externally is an APPROX 50' REAR GARDEN. An ideal FIRST TIME BUYER. CALL TODAY TO VIEW.
- Two Reception Rooms
- Fitted Kitchen
- Modern Ground Floor Bathroom
- Double Glazing
- Gas Central Heating
- Recently Re-carpeted
- No Chain Involved
Rooms
Entrance:Double glazed entrance door into:-
Lounge: 3.43m x 2.95mDouble glazed window to front. Double radiator. Textured ceiling. Carpet. Door to inner lobby with staircase to first floor.
Dining Room: 3.73m x 3.43mDouble glazed window to rear. Double radiator. Built-in cupboard housing meters. Carpet. Open plan to kitchen.
Side Lobby: 3.25m x 1.37mDoor to garden. Vinyl flooring.
Kitchen: 3.07m x 1.78mDouble glazed window to side. Fitted wall and base units with roll top work surface over. Built-in oven and hob with extractor hood over. Single drainer sink unit with mixer tap. Vinyl flooring.
Rear Lobby:Frosted double glazed door to side. Vinyl flooring. Door to:-
GF Bathroom: 2.44m x 1.65mFrosted double glazed window to rear. White suite comprising panelled bath with mixer tap and shower attachment over. Vanity wash hand basin with cupboard below. Low level w.c Double radiator. Vinyl flooring.
First Floor Landing:Doors to:-
Bedroom 1: 3.45m x 2.97mDouble glazed window to front. Radiator. Built-in cupboard. Carpet.
Bedroom 2: 3.45m x 3.05mDouble glazed window to rear. Radiator. Wall mounted boiler. Over stairs storage cupboard. Access to bedroom 3.
Bedroom 3: 2.74m x 1.83mDouble glazed window to rear. Double radiator. Carpet.
