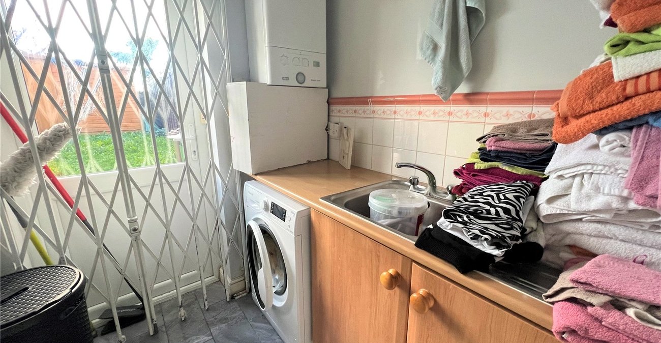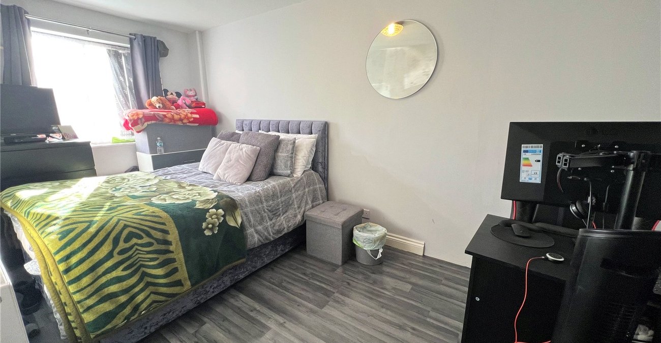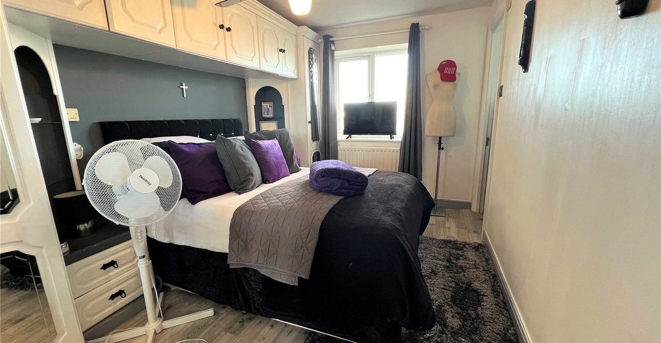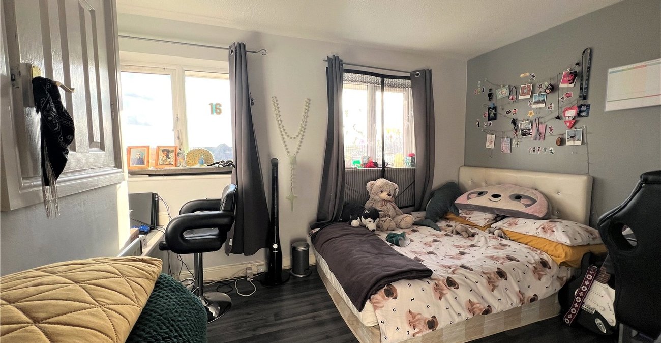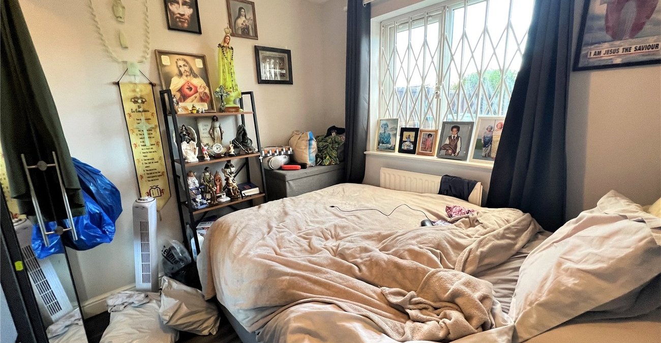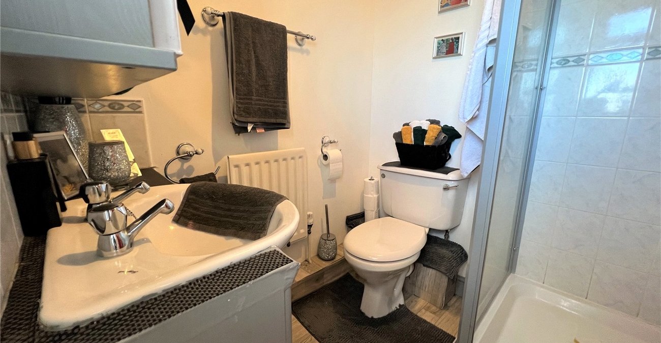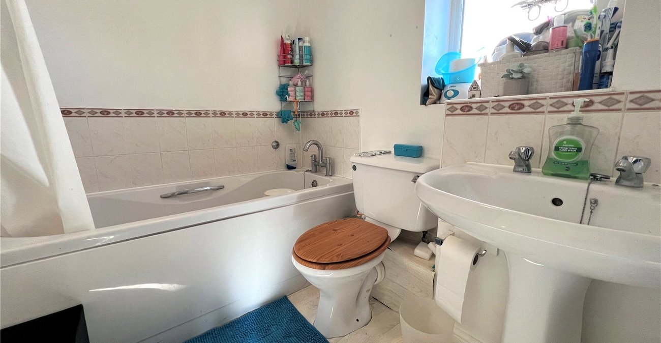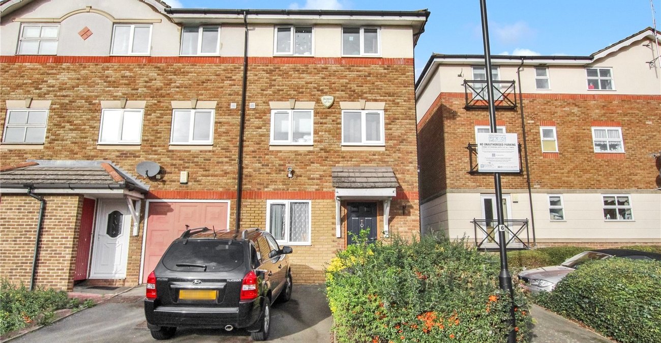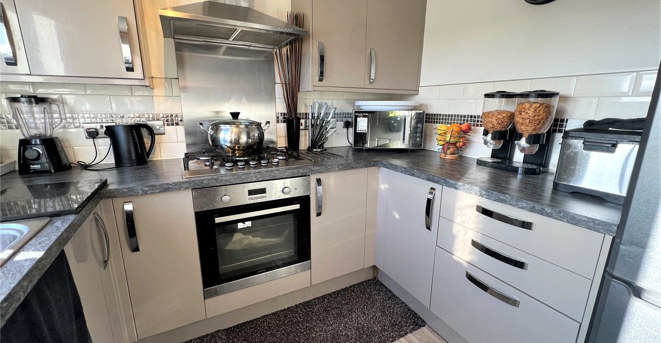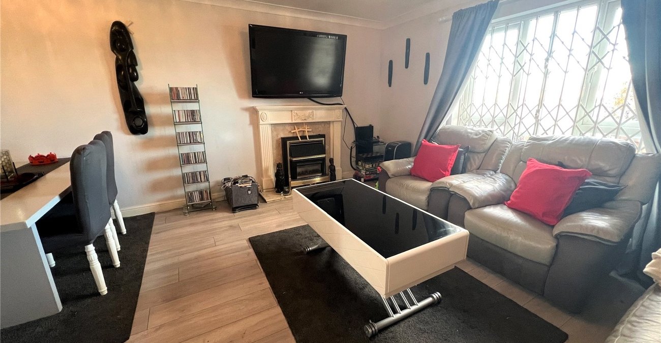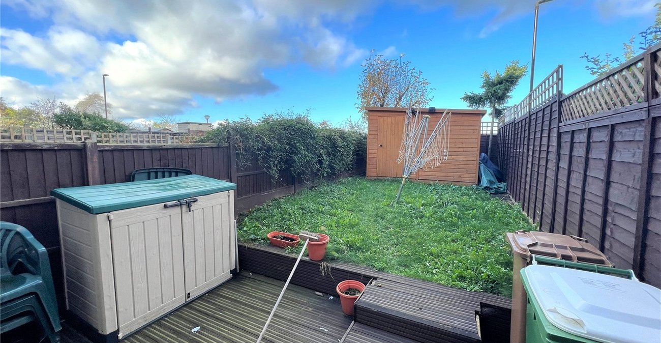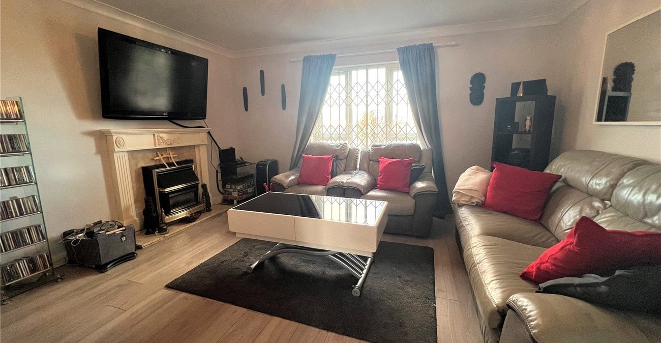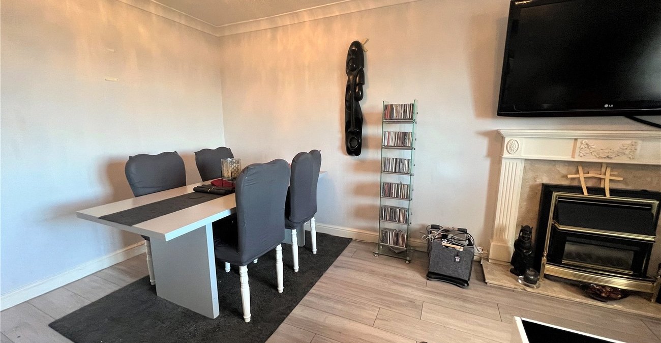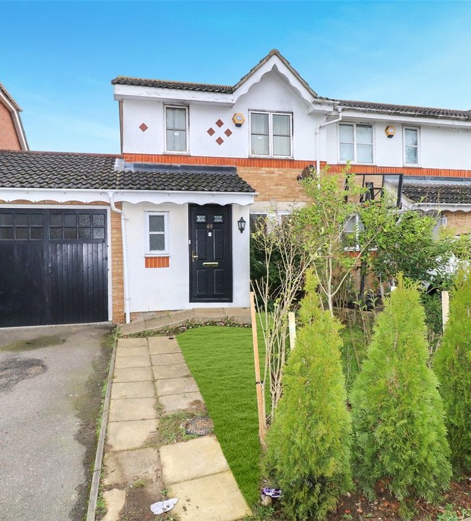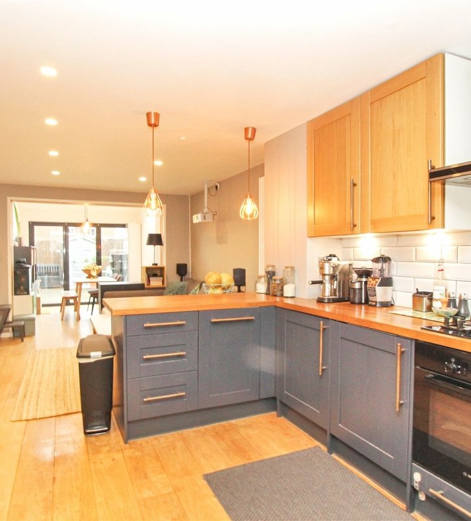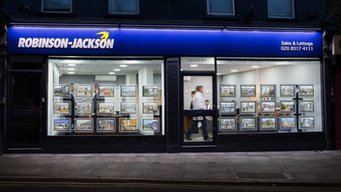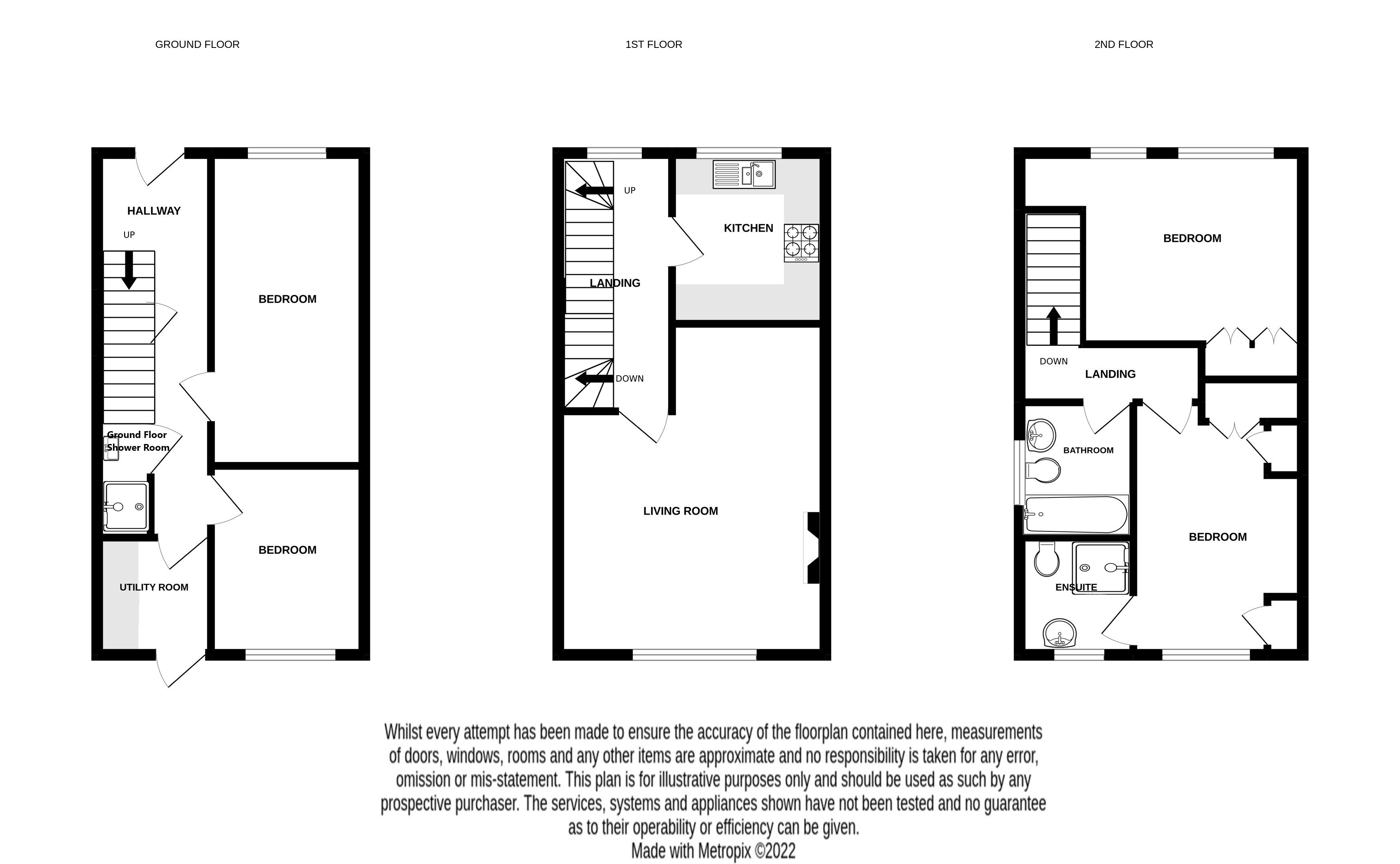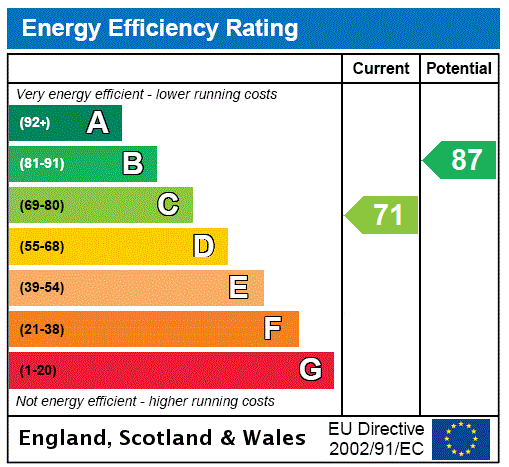
Property Description
This well presented four bedroom family home backing onto the River Thames offers river views and flexible living accommodation. Conveniently located for local schools, bus routes and shops.
*16FT LIVING ROOM* *15FT MASTER BEDROOM WITH EN-SUITE SOWER ROOM* *GROUND FLOOR SHOWER ROOM AND FIRST FLOOR BATHROOM SUITE* *FITTED MODERN KITCHEN* *RIVER VIEWS* *OFF STREET PARKING*
- 16ft Living Room
- 15ft Master Bedroom With En-Suite Sower Room
- Ground Floor Shower Room And First Floor Bathroom Suite
- Fitted Modern Kitchen
- River Views
- Off Street Parking
Rooms
Entrance Hall:Tiled flooring. Opaque double glazed window to side. Stairs to first floor. Understairs storage cupboard.
Bedroom 1: 4.83m x 2.29mDouble glazed window to front. Wood style laminate flooring.
Bedroom 4: 2.72m x 2.5mDouble glazed window to rear. Wood style laminate flooring.
Ground Floor Shower Room:Fitted with a white three piece suite comprising of a low level WC, shower cubicle and a vanity wash hand basin. Tiled flooring. Part tiled walls. Double glazed window to side.
Utility Room: 1.8m x 1.75mTiled flooring. Part tiled walls. Base units with complementary work surfaces. Wall mounted boiler. Double glazed door to rear.
First Floor Landing:Wood style laminate floor. Double glazed window to front. Stairs to second floor.
Living Room: 5.13m x 4.37m x 3.78m narrowing to 2.36mDouble glazed window to rear with river views. Wood style laminate flooring. Feature gas fire and surround.
Kitchen: 2.64m x 2.36mFitted with a range of modern wall and base units with complementary work surfaces. Stainless steel integrated oven and hob with filter hood. Integrated dishwasher. Space for appliances. Wood style laminate flooring. Part tiled walls. Double glazed window to front.
Second Floor Landing:Wood style laminate flooring.
Bathroom:Fitted with a white three piece suite comprising of a low level WC, panelled bath and a pedestal wash hand basin. Vinyl flooring. Part tiled walls. Opaque double glazed window to side.
Bedroom 3: 3.28m x 2.95mTwo double glazed windows to front. Built in storage. Built in wardrobes. Vinyl flooring.
Bedroom 2: 3.8m x 2.57mDouble glazed windows to rear with river views. Vinyl flooring. Built in storage cupboard.
Ensuite Shower Room:Fitted with a white three piece suite comprising of a low level WC, shower cubicle and a vanity wash hand basin. Vinyl flooring. Part tiled walls. Double glazed window to rear.
Garden:Decked patio area with steps up to lawn. Shed to remain.
Driveway:To front.
