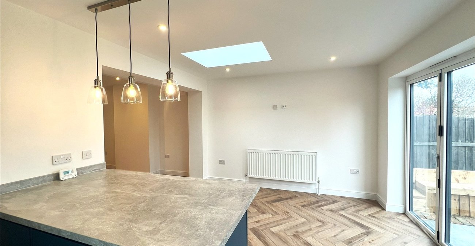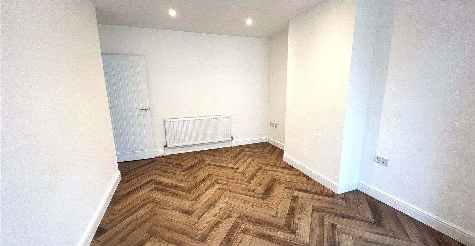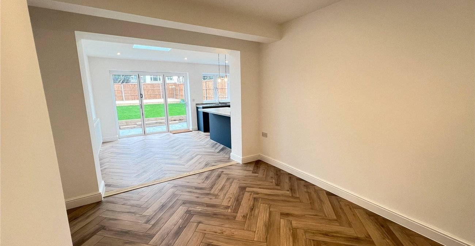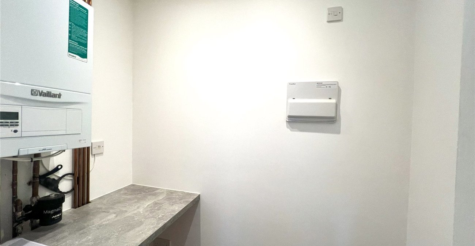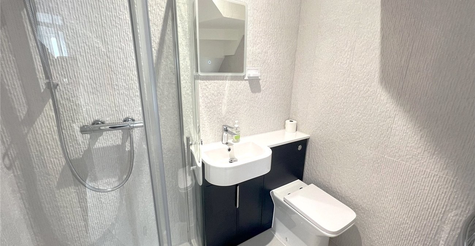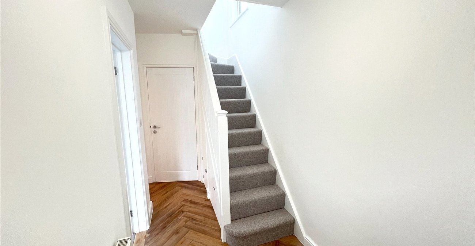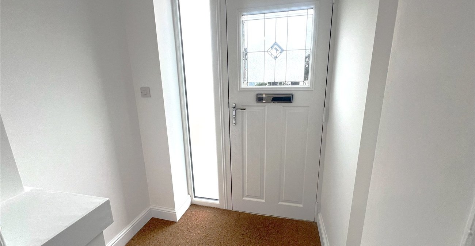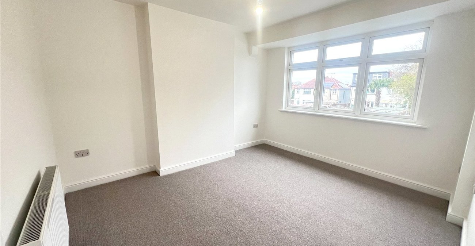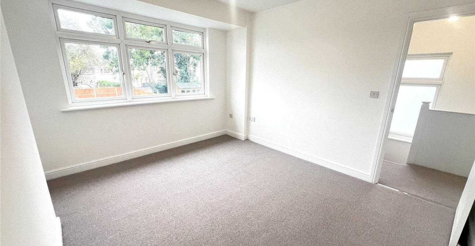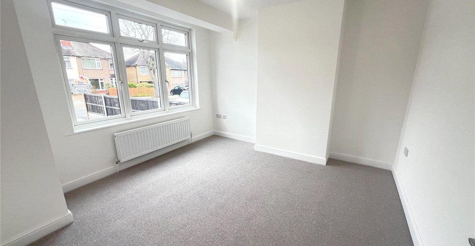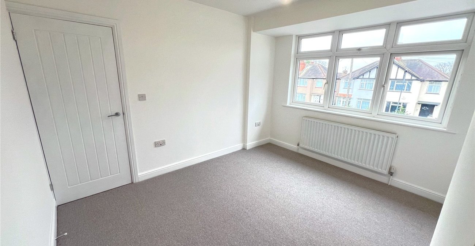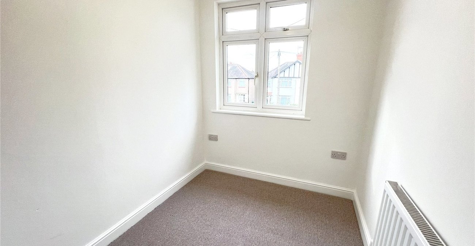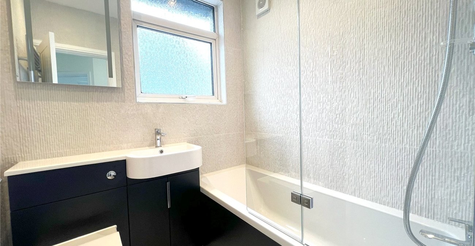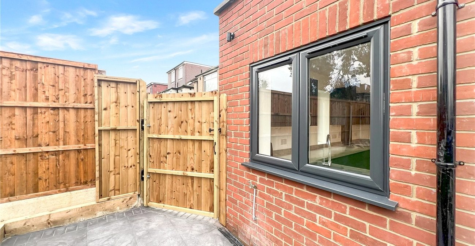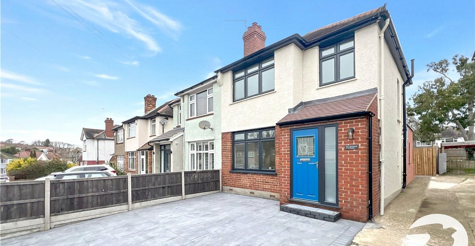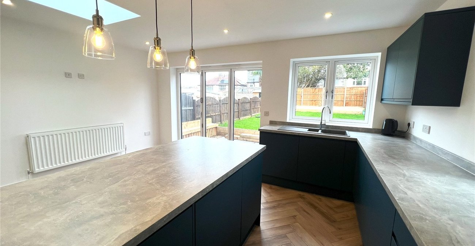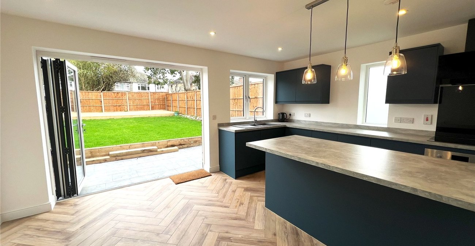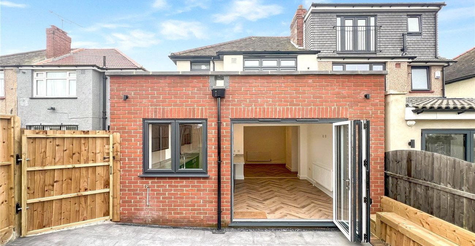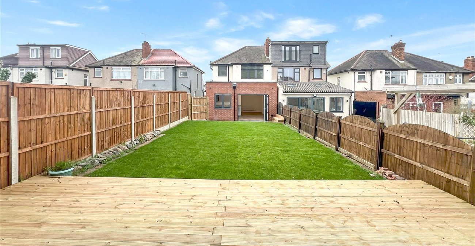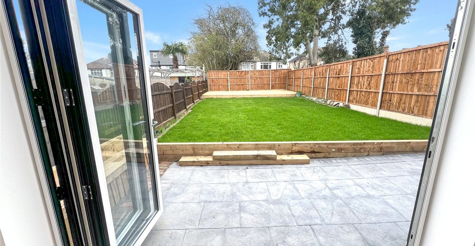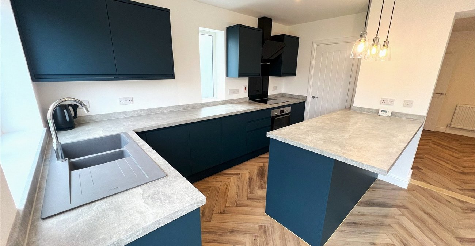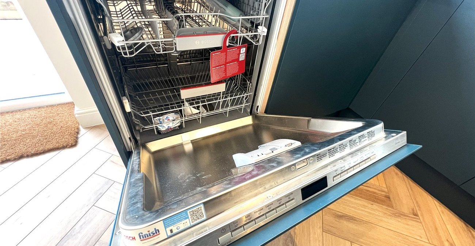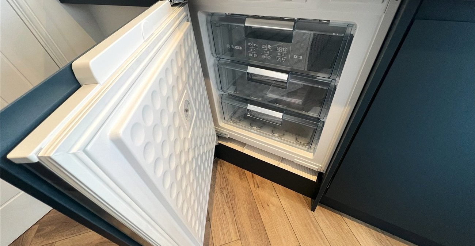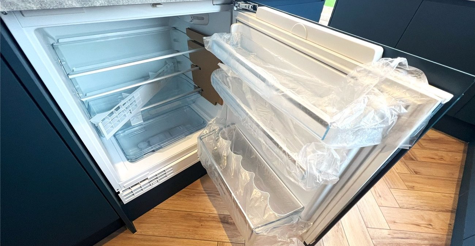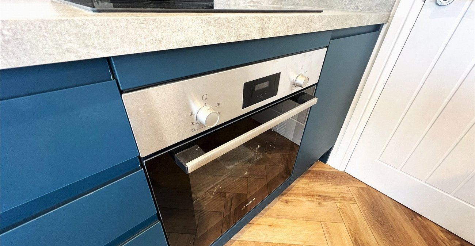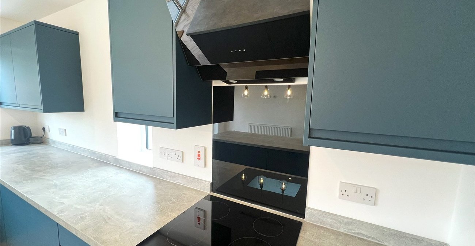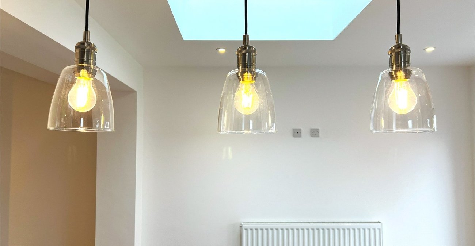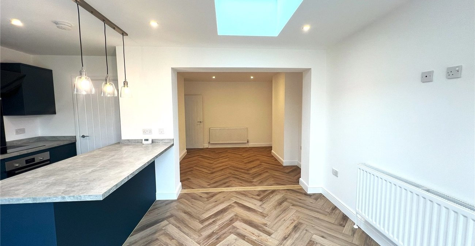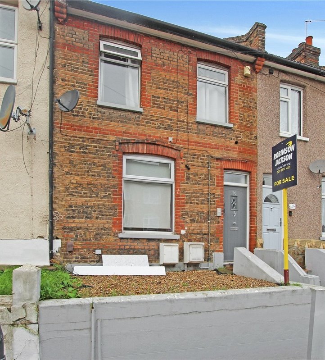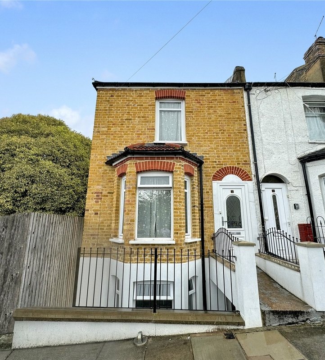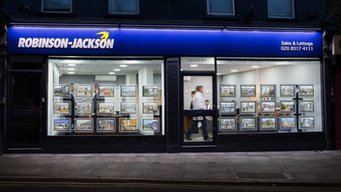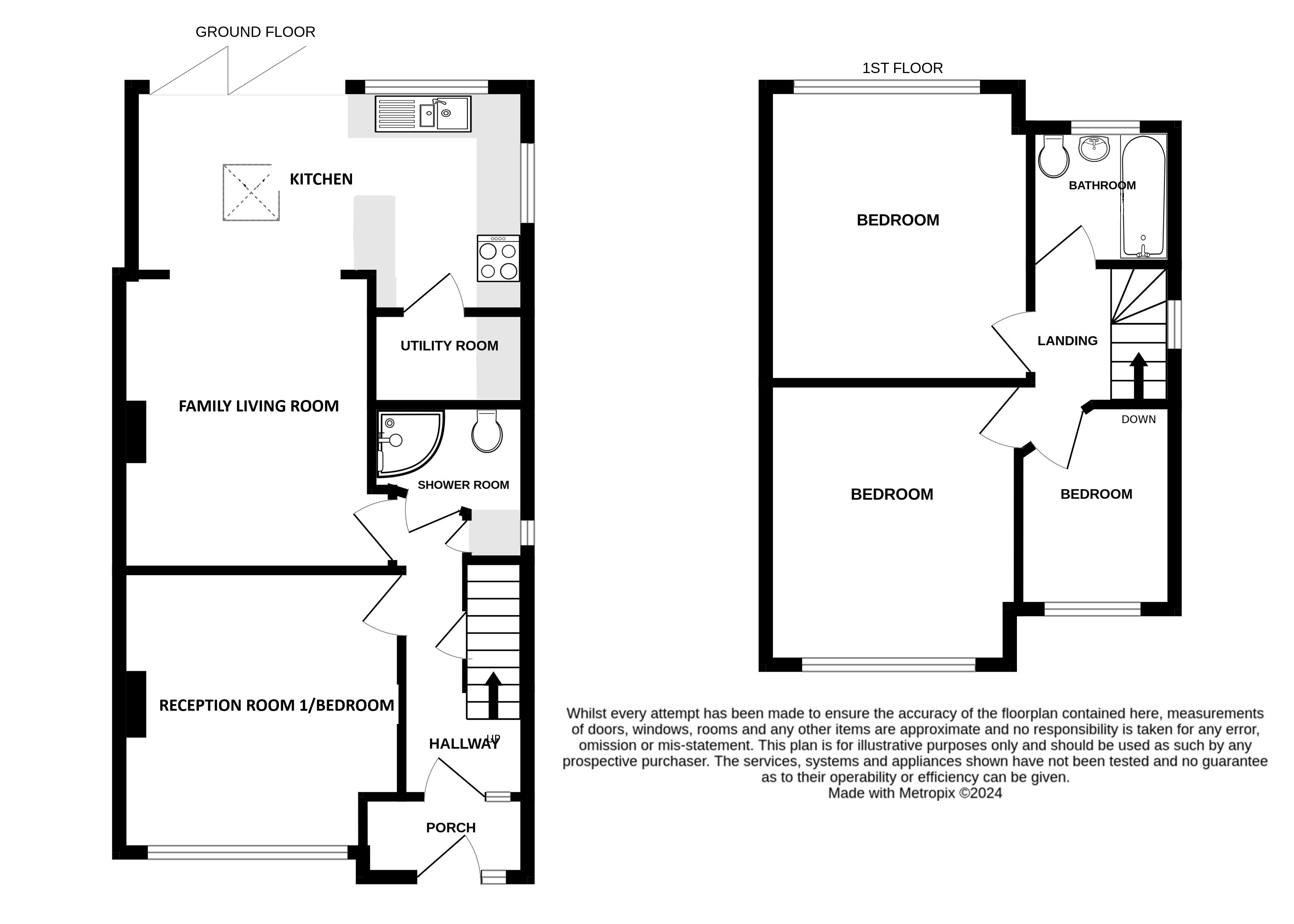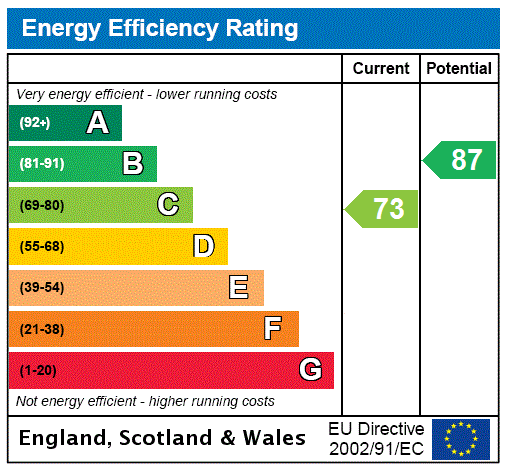
Property Description
Meticulously refurbished and extended is this 93 square metre, three/four bedroom 1930’s style semi detached family house located on the Plumstead and Welling borders. Offering flexible accommodation by being modeled to potentially use as a ‘four’ bedroom with ground floor shower room and first floor family bathroom. This delightful home boasts a fully fitted luxury Howdens kitchen with Bosch appliances, a separate utility room, a generously sized extended family room, three first floor bedrooms, a landscaped rear garden, a Multi-printed driveway to the front for two cars, new double glazing and new central heating system. Nearby is Shrewsbury park, schools, shops and amenities. For the DLR and Elizabeth line, the 291 bus stop is a two minute walk from the property and this bus takes approx 16 minutes to Woolwich. Ideal for any commuter.
*METICULOUSLY REFURBISHED HOUSE*
*LUXURY FITTED KITCHEN*
*UTILITY AND SHOWER ROOMS*
*SECOND RECEPTION ROOM/GROUND FLOOR BEDROOM*
*12FT LIVING ROOM*
*DRIVEWAY FOR TWO CARS*
*LANDSCAPED GARDEN*
*DOUBLE GLAZING AND CENTRAL HEATING*
- Meticulously Refurbished House
- Luxury Fitted Kitchen
- Utility And Shower Rooms
- Second Reception Room/Ground Floor Bedroom
- 12ft Living Room
- Driveway For Two Cars
- Landscaped Garden
- Double Glazing And Central Heating
Rooms
Entrance Porch:Double glazed entrance door to front. Hessian fitted matting.
Entrance Hall:Herringbone luxury rigid vinyl flooring. Stairs to first floor. Understairs storage cupboard.
Ground Floor Shower Room:Fitted with a white three piece suite comprising of an enclosed cistern WC, shower cubicle and a vanity wash hand basin. Chrome style towel rail. Digital mirror, fitted toothbrush charging point.
Reception Room 1/Bedroom: 3.56m x 3.56mDouble glazed window to front. Carpet as fitted.
Family Living Room: 3.7m x 3.2mHerringbone luxury rigid vinyl flooring. Open plan to;
Kitchen: 4.98m x 4m at widest pointFitted with a range of new Howdens wall and base units with complementary work surfaces and central feature island. Bosch appliances comprising fridge and freezer, integrated dishwasher. Integrated stainless steel oven and hob with filter hood. Herringbone luxury rigid vinyl flooring. Splash back.
Utility Room: 1.93m x 1.17mWall mounted boiler. Fitted work surfaces with space for appliances.
Landing:Access to loft.
Bedroom 1: 3.73m x 3.33mDouble glazed window. Carpet as fitted.
Bedroom 2: 3.56m x 3.18mDouble glazed window. Carpet as fitted.
Bedroom 3: 2.57m x 1.96mDouble glazed window. Carpet as fitted.
Bathroom:Fitted with a new white three piece suite comprising of a 'P' shaped bath with shower attachment, an enclosed cistern WC and a vanity wash hand basin. Built in digital mirror. Built in toothbrush charging point. Chrome style towel rail. Tiled flooring. Tiled walls.
Driveway:To front. Multi print driveway providing off street parking for two cars.
Garden:Landscaped. Patio and lawn areas with decking to rear. Gate to side with shared access way.
