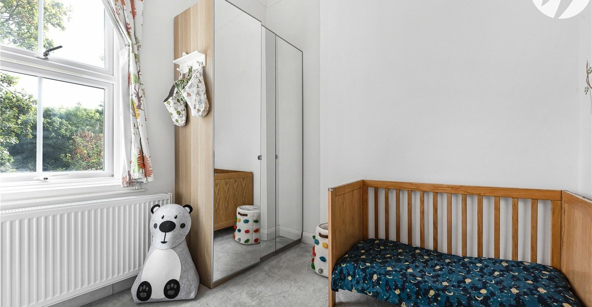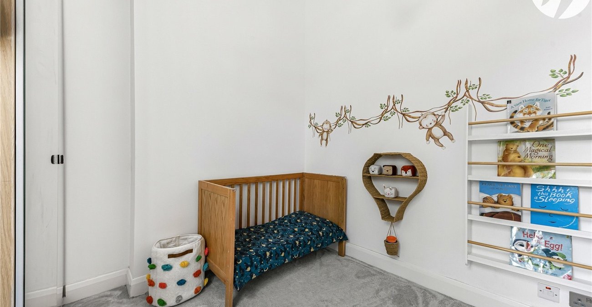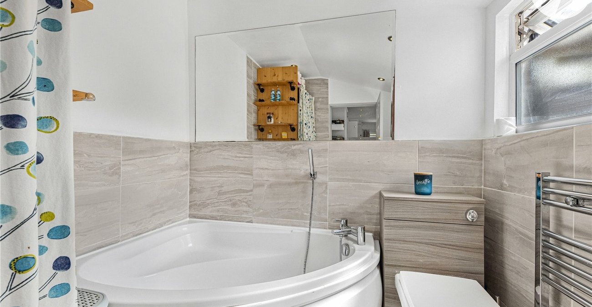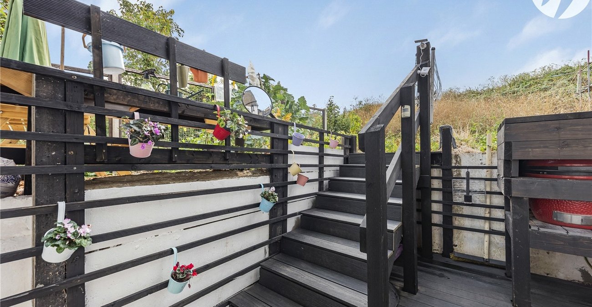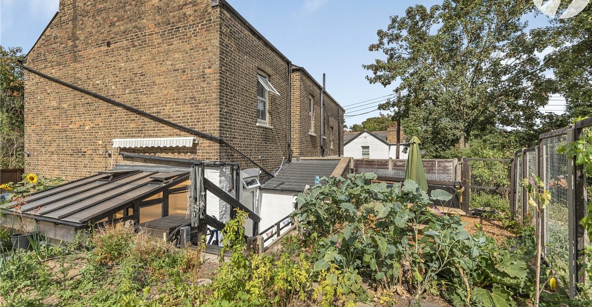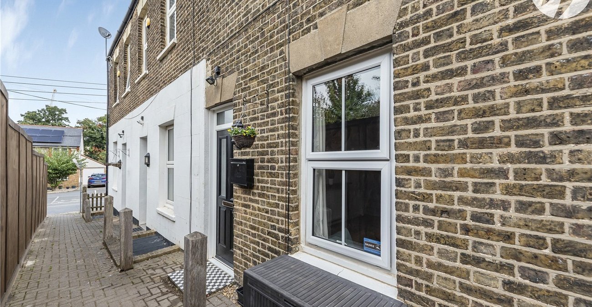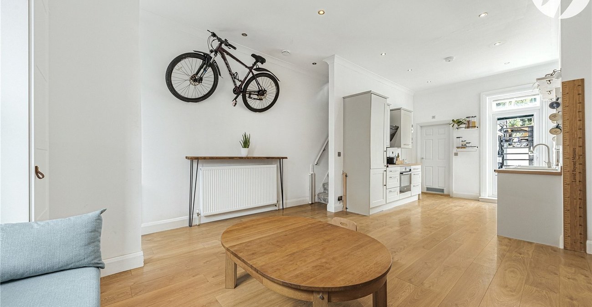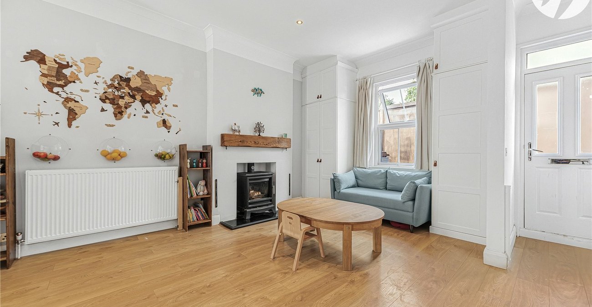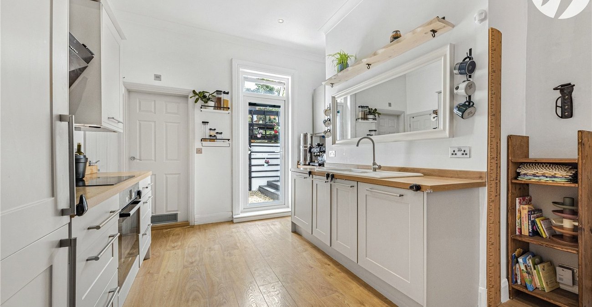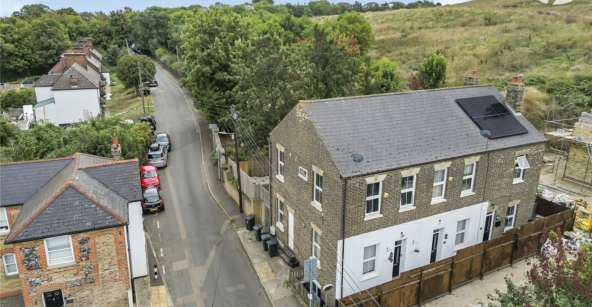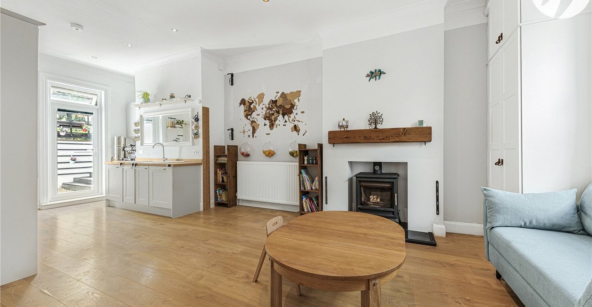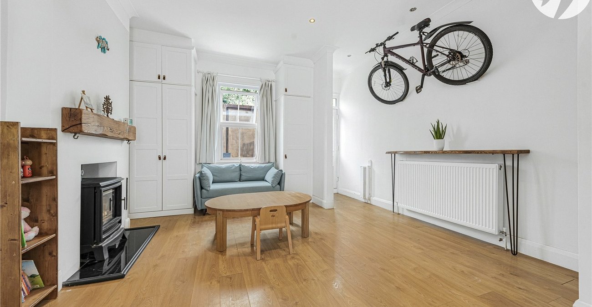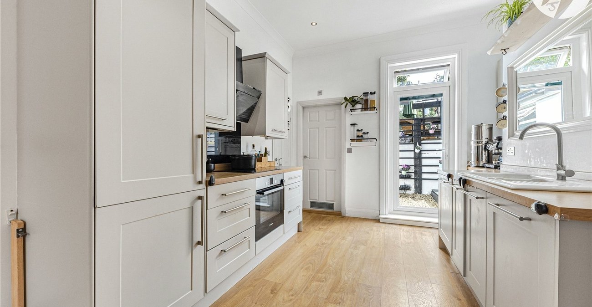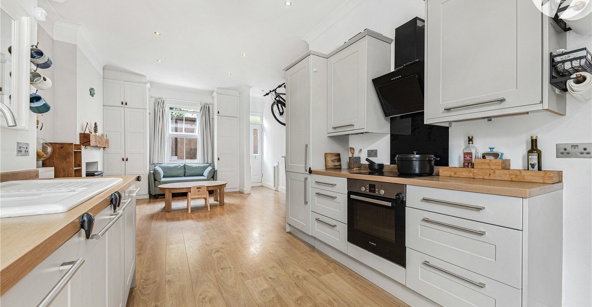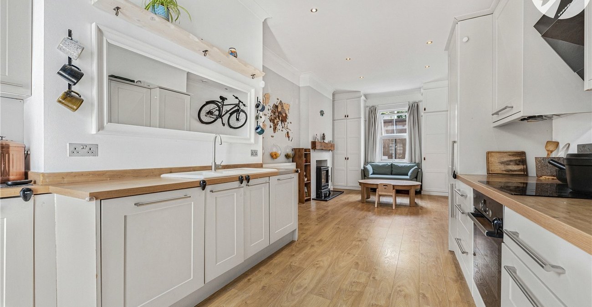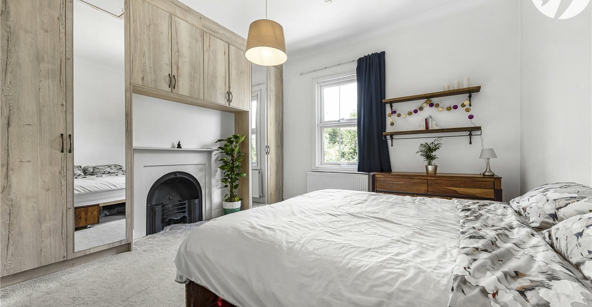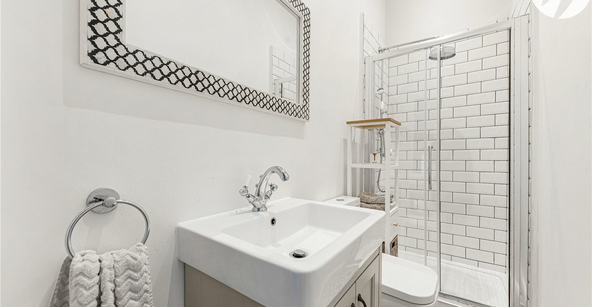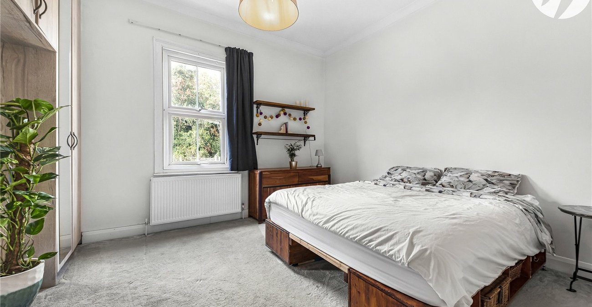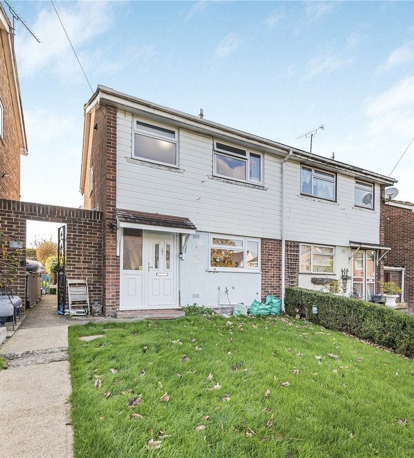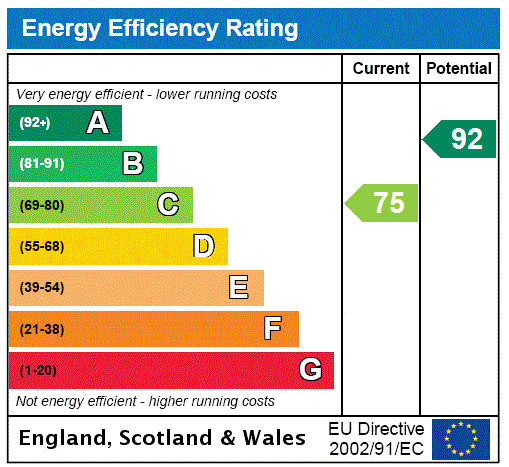
Property Description
Guide Price: £350,000-£375,000
Charming and well-presented period end of terrace house in a quiet location in Stone. This delightful property boasts two bedrooms, two bathrooms, and a basement area, perfect for a small family or as a starter home. The high ceilings make this property feel spacious and light. The south-facing garden provides a lovely outdoor retreat, ideal for entertaining guests. Convenient off-street parking adds to the practicality of this lovely home. Offered with no onward chain, making it an attractive option for those looking to move quickly. Situated within a 1 minute walk to Stone Crossing Station, providing excellent transport links for commuters. Don't miss this opportunity to own a characterful property in a desirable location. Contact us today to arrange a viewing and make this charming house your new home.
- Two Bedrooms
- Basement
- Off Street Parking
- 26'4 x 14'2 Lounge/Kitchen Area
- Family Bathroom & Additional Shower Room
- Close To Stone Crossing Station
- No Forward Chain
- Solar Panels
Rooms
Lounge/Kitchen: 26'4 x 14'2 8.03m x 4.32mLounge Area: Open to kitchen area. Door to front. Double glazed window to front. Carpeted stairs to first floor. Multi-fuelled log-burner . Floor to ceiling fitted storage. Two radiators. Spotlights. Laminate wood flooring. Kitchen Area: Double glazed door to rear. Range of matching wall and base units to two sides with work surfaces over and matching splash backs. Sink with drainer. Integrated electric Bosch oven, hob and extractor hood. Integrated Bosch dishwasher. Integrated Bosch fridge/freezer. Stairs to basement. Spotlights. Laminate wood flooring.
Ground Floor Bathroom: 7'8 x 7'1 2.34m x 2.16mFrosted double glazed window to side. Three piece suite comprising of panelled corner bath with shower attachment, wash hand basin and low level WC. Heated towel rail. Part tiled walls and tiled flooring.
Basement:Large basement with power and lighting.
Landing:Radiator. Carpet.
Bedroom One: 14'1 x 13'8 4.3m x 4.17mDouble glazed window to front. Built in wardrobe. Feature fireplace with surround. Radiator. Carpet.
Shower Room:Vanity wash hand basin. Low level WC. Tiled flooring. Spotlights. Radiator. Shower cubicle with subway tiles.
Bedroom Two: 12'11 x 9'7 2.77m x 2.44mDouble glazed window to rear. Built in wardrobe. Radiator. Carpet.
