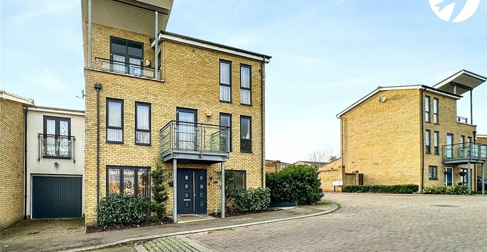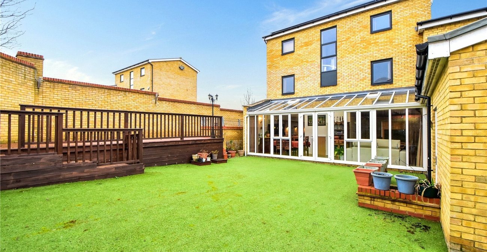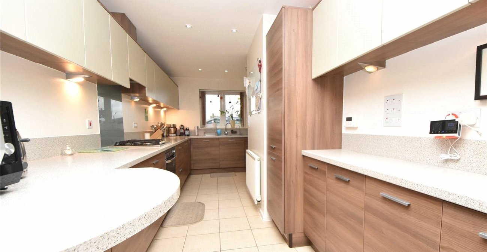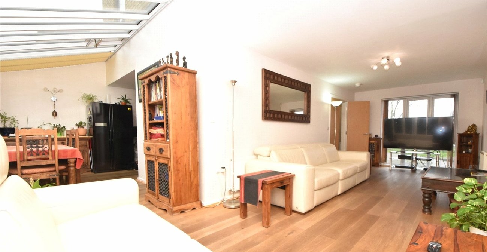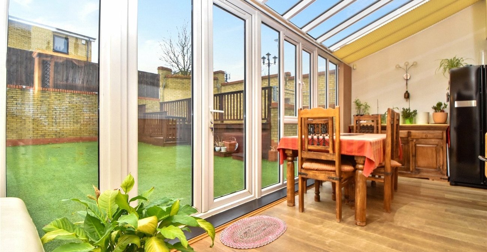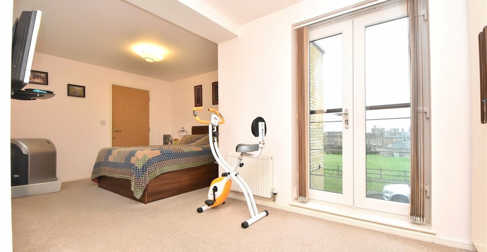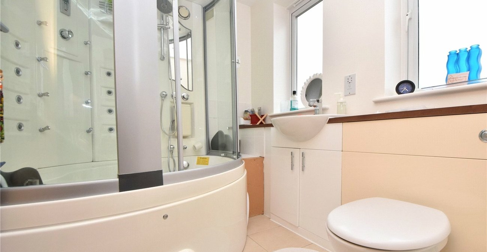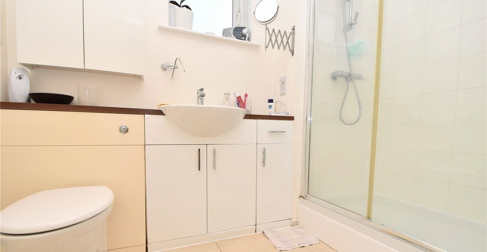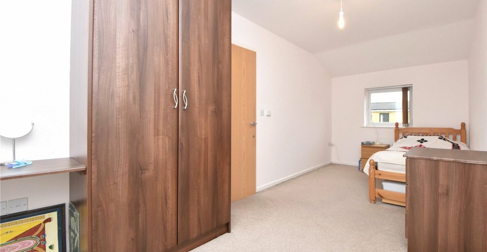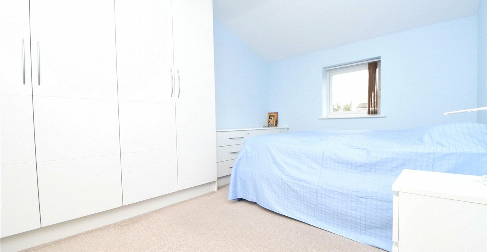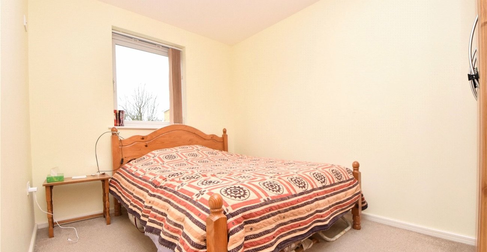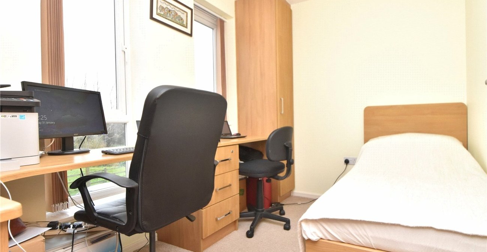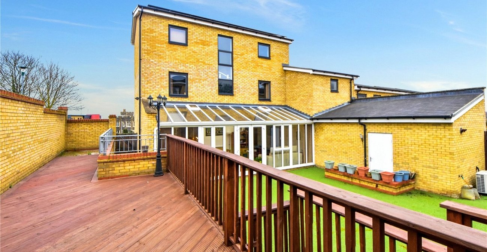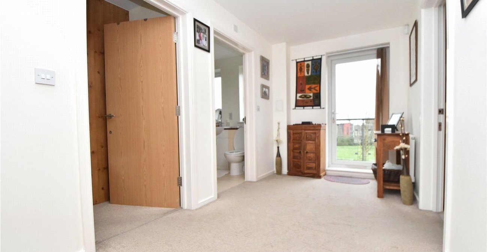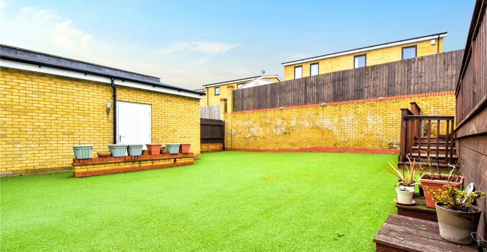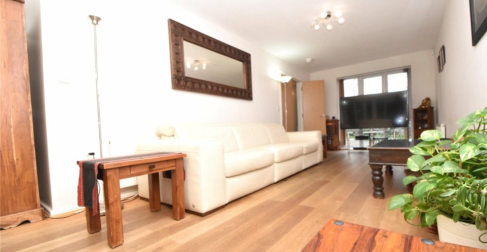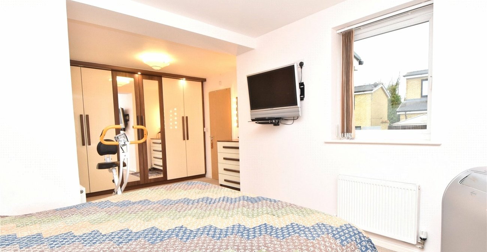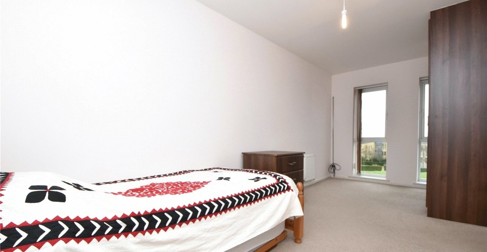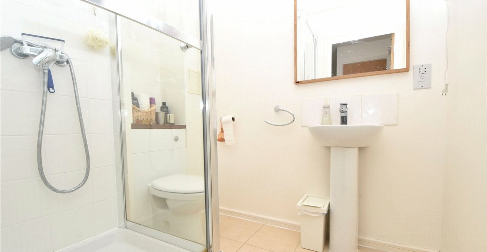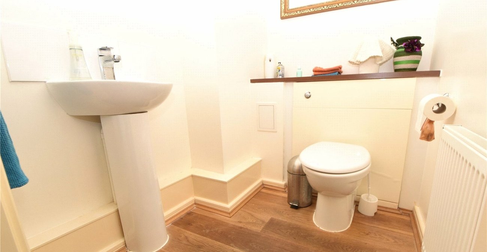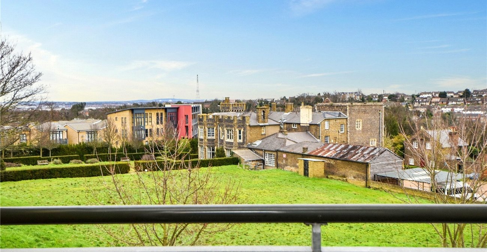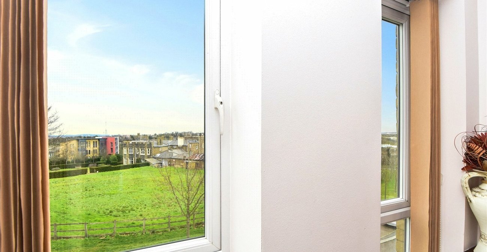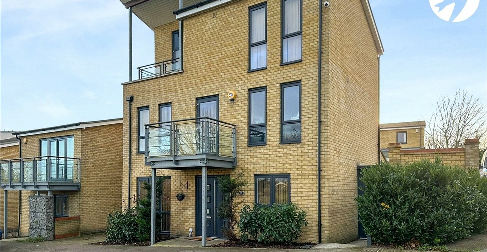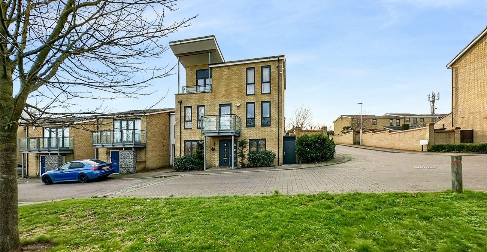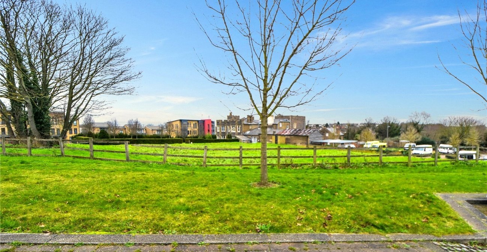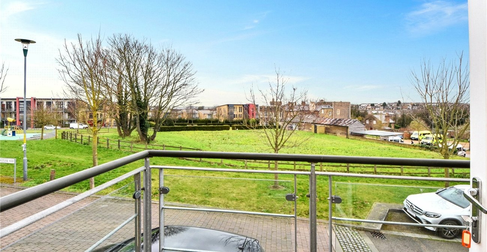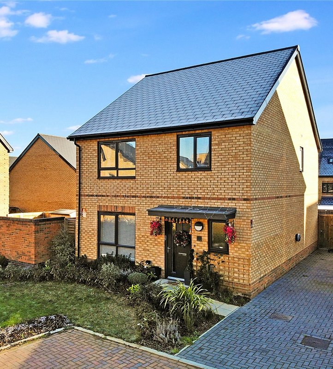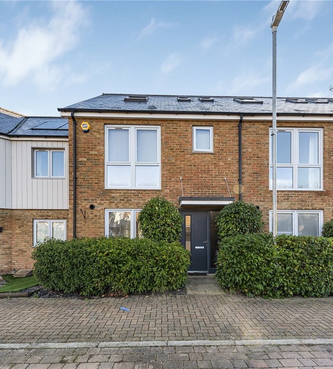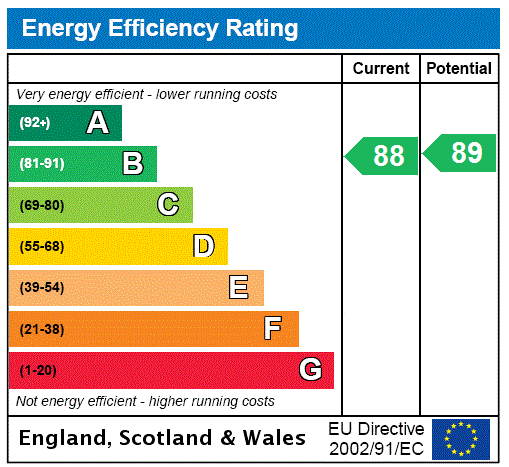
Property Description
Measuring an impressive 152m2 / 1636sq ft is this stunning modern link-detached house boasting 5 bedrooms and three bathrooms, perfect for a growing family or those who love to entertain. Features include two reception rooms, 25'5 conservatory, modern fitted kitchen and ground floor WC.
The property features a charming, corner garden with artificial lawn and raised decked patio areas.
With a balcony offering a peaceful spot to unwind, a 34'5 tandem garage for convenient parking, this home has it all.
Located on Waterstone Park in Greenhithe
commuting is a breeze with easy access to nearby transportation links, including the A2/M25 motorways and Greenhithe train station, providing swift connections to London and beyond.
Families will appreciate the proximity to excellent schools, ensuring quality education for children of all ages.
Don't miss the opportunity to make this fantastic property your forever home. Contact us today!
- Five Bedrooms
- Link Detached House
- Three Bathrooms
- Two Receptions
- Conservatory
- 47' x 42' Garden
- 34'5 x 9' Garage
- Driveway to Front
Rooms
Entrance Hall:Double glazed door to front. Radiator.
Cloakroom:Low level WC. Wash hand basin. Extractor fan.
Lounge: 5.94m x 2.74mDouble glazed window to front. Radiator. Open to Conservatory.
Kitchen: 5.54m x 2.34mDouble glazed window to front. Double doors to hallway. Wall and base units with work surfaces over. Breakfast bar. Integrated fridge freezer, washing machine and dishwasher. Sink unit. Gas hob, electric double oven and extractor hood. Open to Conservatory.
Conservatory: 7.75m x 2.24mDouble glazed windows and double doors to garden. Under stairs storage cupboard. Radiator.
Landing: 5.49m x 2.4mDouble glazed balcony to front.
Landing Balcony:Glass panelled. Decked. Over looking the Castle ground to front.
Bedroom One: 6.32m x 3.28mDouble glazed window to rear. Double glazed doors with juliette balcony to front. Radiator.
En-suite:Double glazed frosted window to side. Tiled shower cubicle. Pedestal wash hand basin. Low level WC.
Bedroom Four: 3.45m x 2.36mDouble glazed window to rear. Radiator.
Bedroom Five: 2.97m x 2.18mDouble glazed window to front. Radiator.
Bathroom:Double glazed frosted window to front. Enclosed jacuzzi steam bath with body jets, twin showers and many more features. Wash hand basin. Low level wc.
Second Floor Landing:Airing cupboard.
Bedroom Two: 4.11m x 3mDouble glazed window to rear. Double glazed double doors to balcony to front. Radiator.
Bedroom Balcony:Glass panelled. Decked. Over looking the Castle grounds.
Bedroom Three: 5.5m x 2.4mDouble glazed window to rear. Two double glazed windows to front. Radiator.
Shower Room:Tiled shower cubicle. Wash hand basin. Low level WC.
