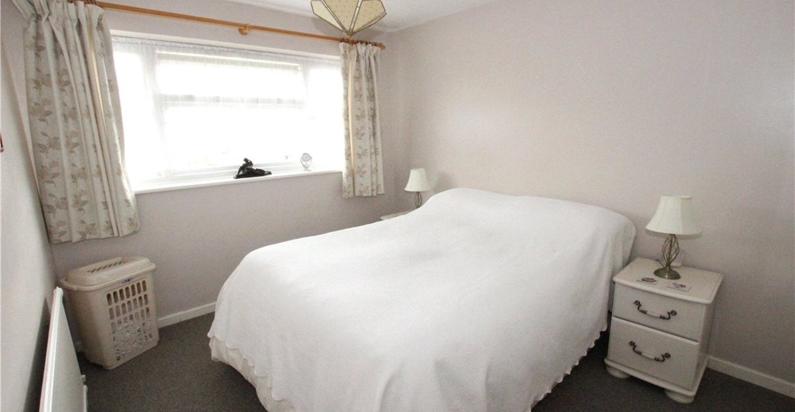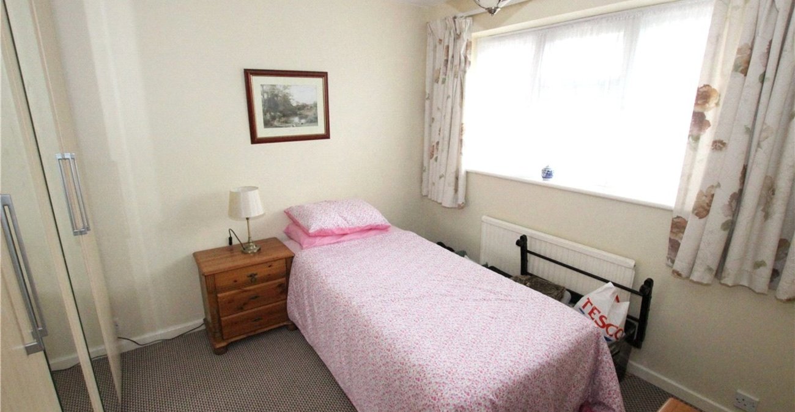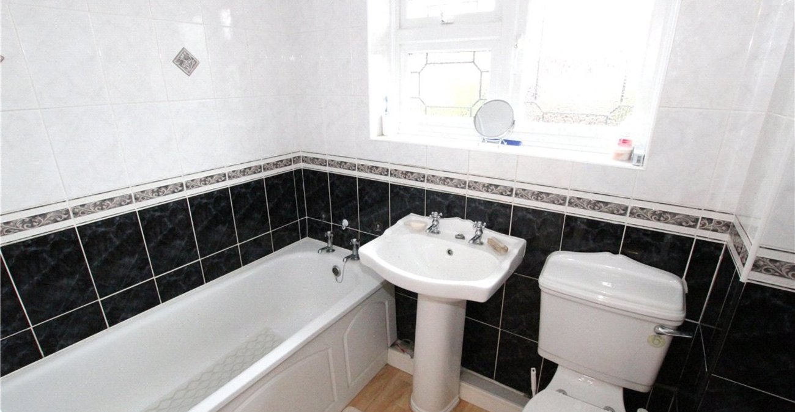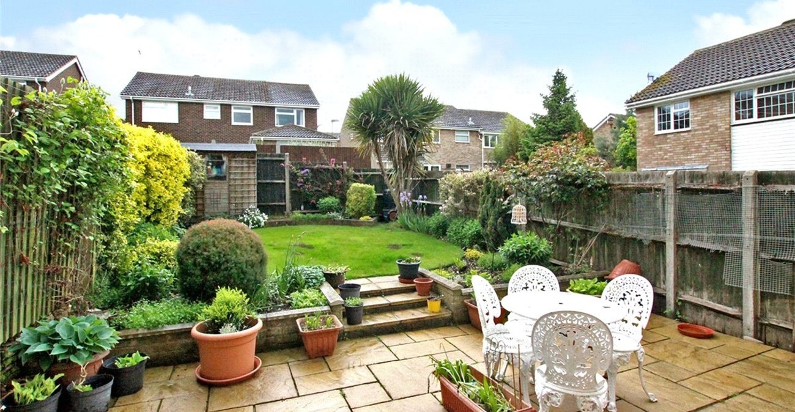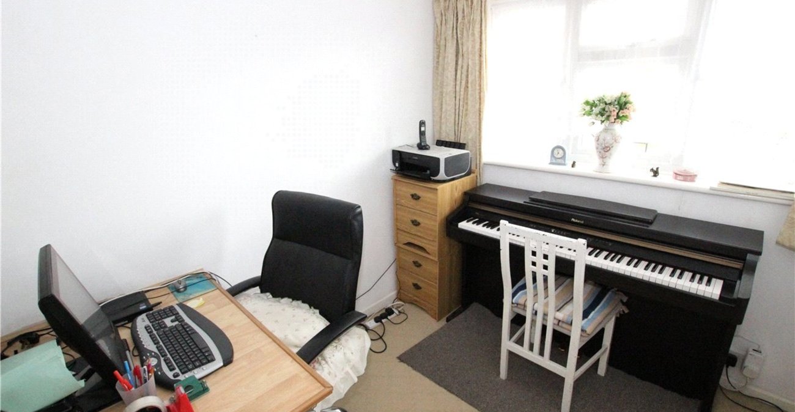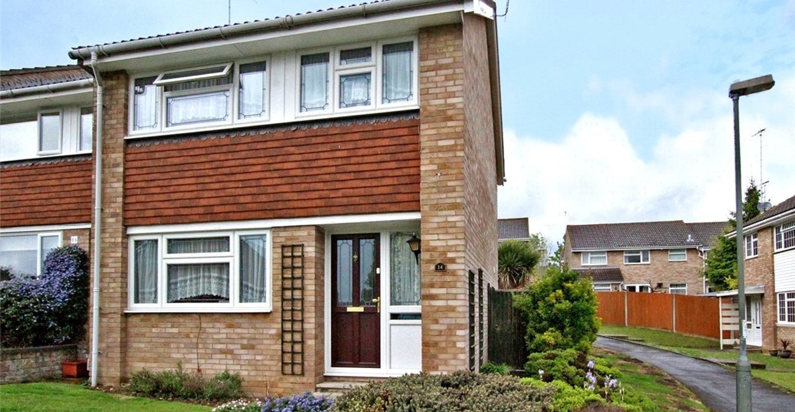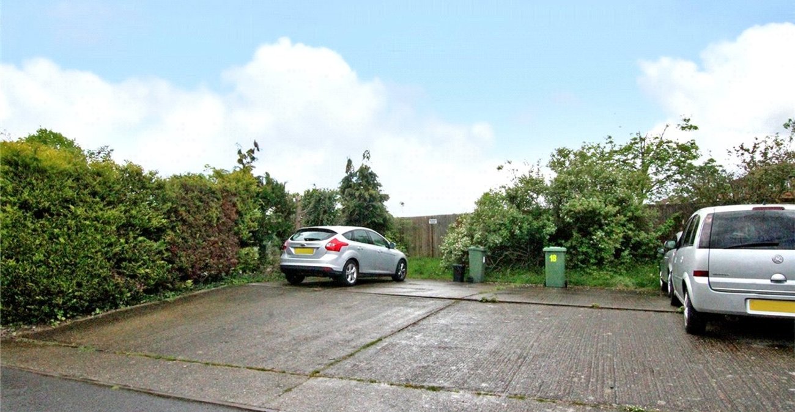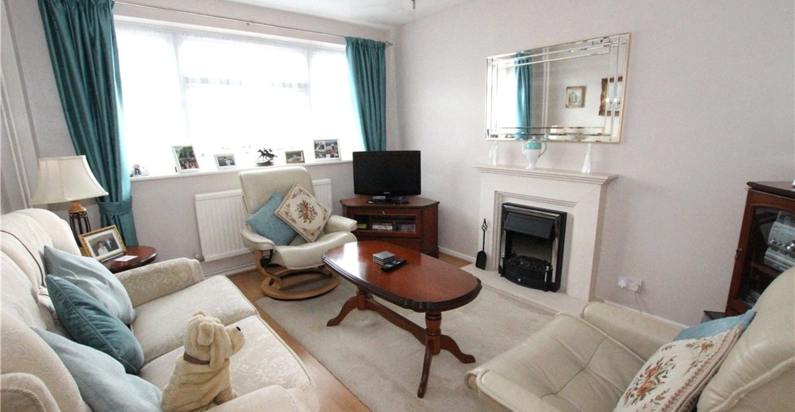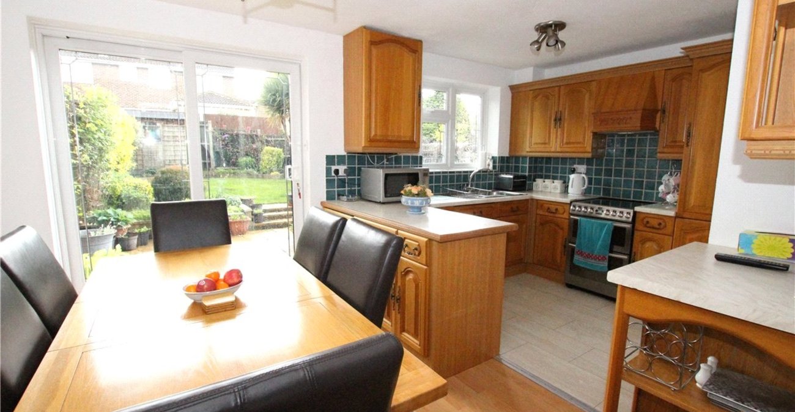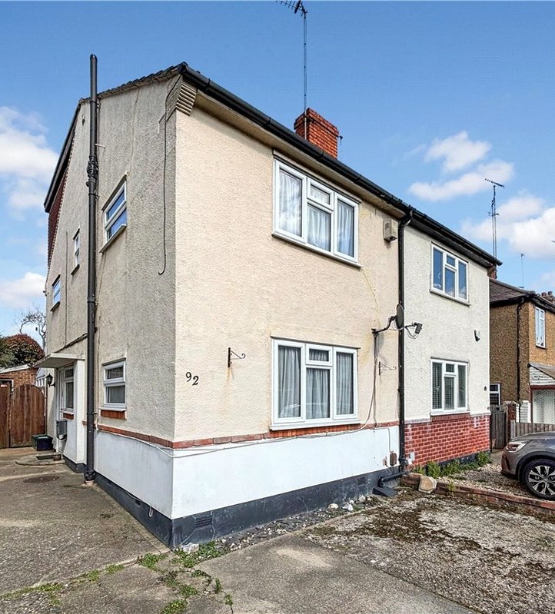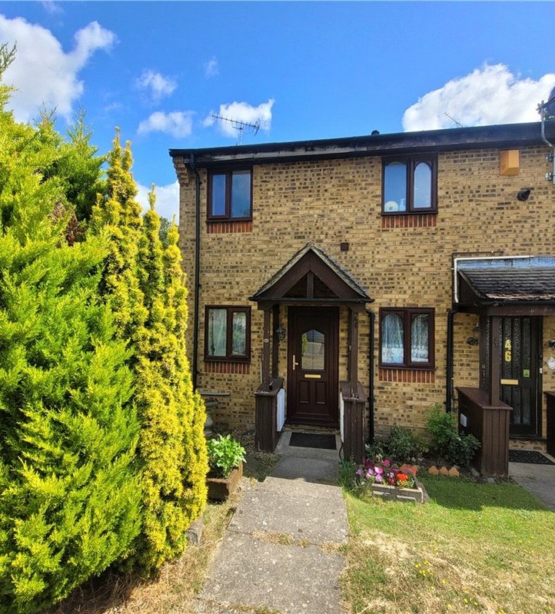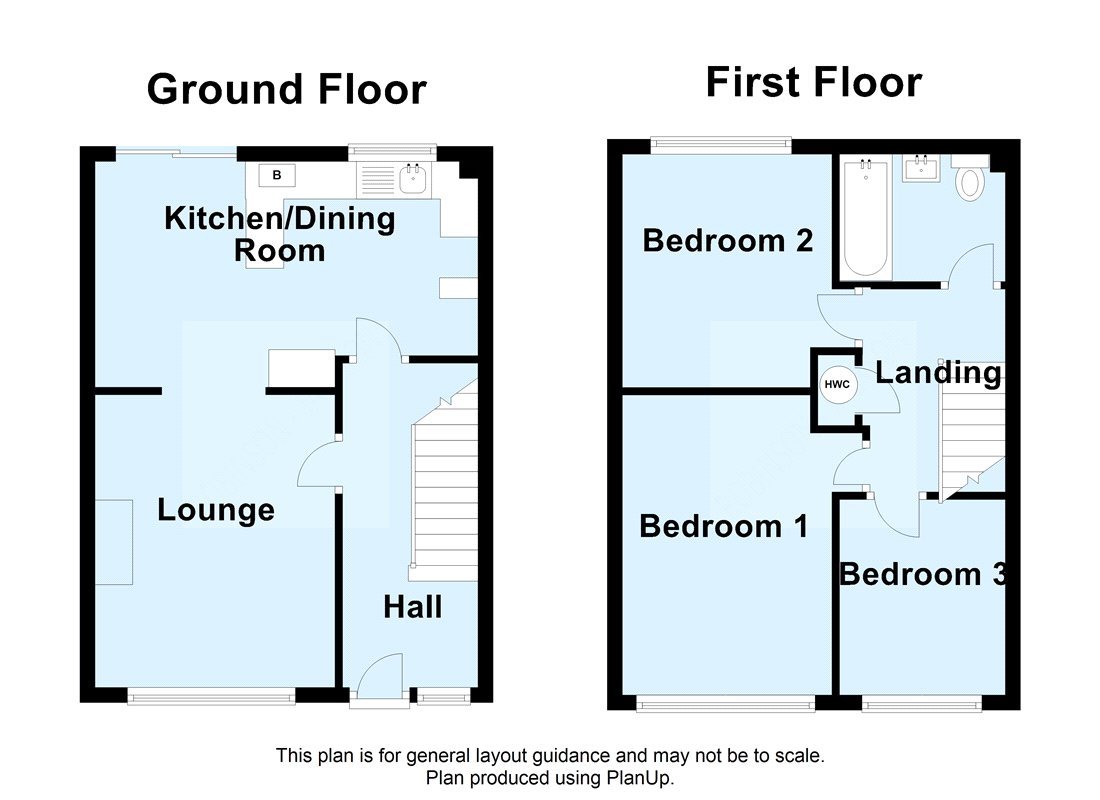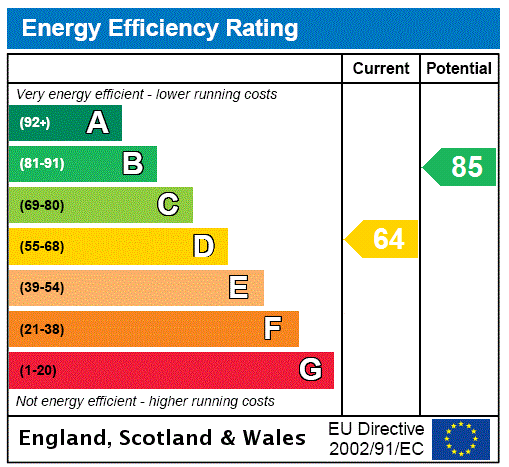
Property Description
A three bedroom end of terrace house set in situated in a pleasant cul-de sac location. The property benefits from double tandem allocated parking & offers well presented accommodation.
* CENTRAL HEATING * DOUBLE GLAZING * 16FT KITCHEN/DINING ROOM * WELL PRESENTED DECOR * POPULAR LOCATION * PLEASANT FRONT & REAR GARDENS *
- Central Heating
- Double Glazing
- 16ft Kitchen/Dining Room
- Well Presented Decor
- Popular Location
- Pleasant Front & Rear Gardens
Rooms
Entrance Hall:Double glazed composite door and double glazed window to front. Stairs to first floor with understairs storage cupboard, radiator and fitted carpet.
Lounge: 3.8m x 3.15mDouble glazed window to front, attractive feature fireplace with living flame gas fire, radiator and wood laminate flooring. Large archway to:-
Kitchen/Dining Room: 5m x 3.07mFitted with a range of matching range of wall and base units with work surfaces. Space for table and chairs. Stainless steel sink unit and drainer. Cooker to remain. Double glazed window to rear. Double glazed patio door opening onto the rear garden. Radiator and wood laminate flooring.
Landing:Access to loft, airing cupboard and fitted carpet.
Bedroom 1: 3.96m x 2.74mDouble glazed window to front, wardrobes to remain, radiator and fitted carpet.
Bedroom 2: 3.05m x 2.74m(Maximum dimensions). Double glazed window to rear, wardrobes to remain, radiator and fitted carpet.
Bedroom 3: 1.68m x 2.16mDouble glazed window t front, radiator and fitted carpet.
Bathroom:Fitted with a matching three piece suite in white comprising panelled bath, pedestal wash hand basin and push button wc. Wood laminate flooring. Double glazed window to rear.
