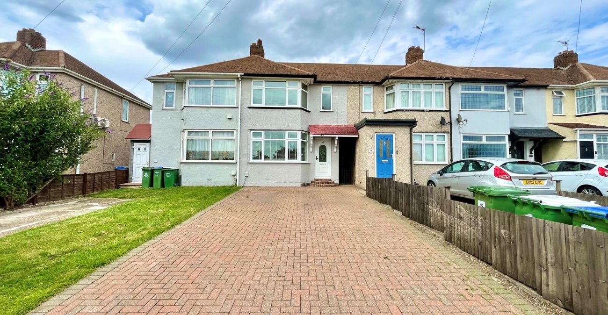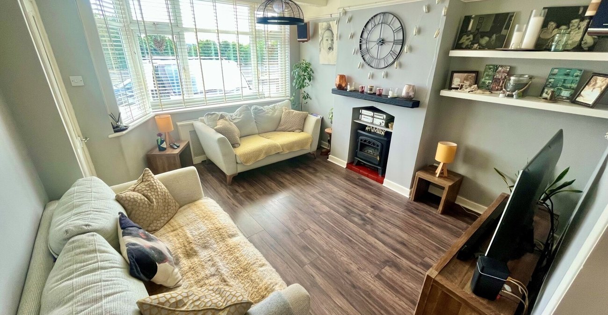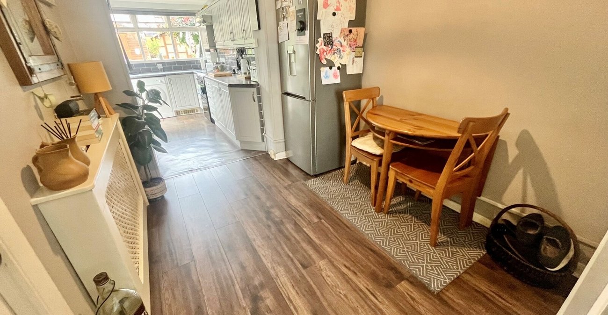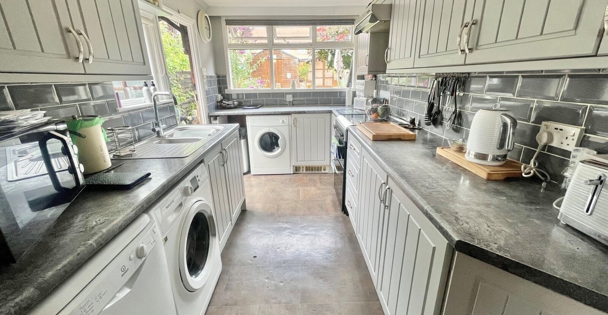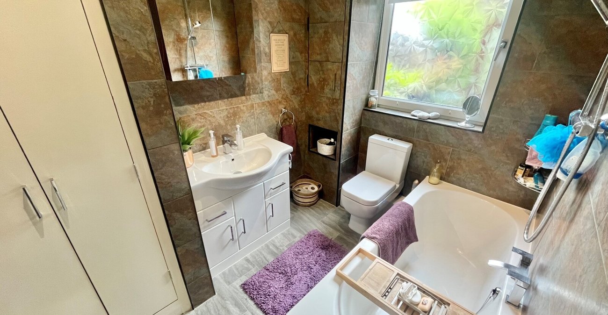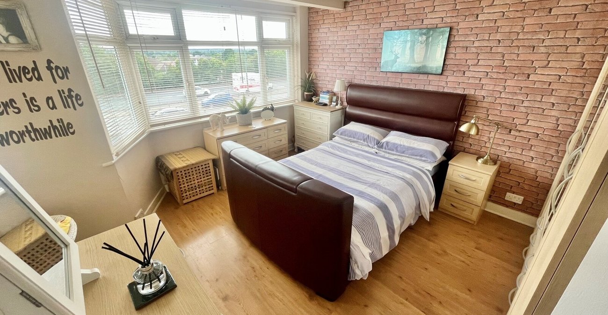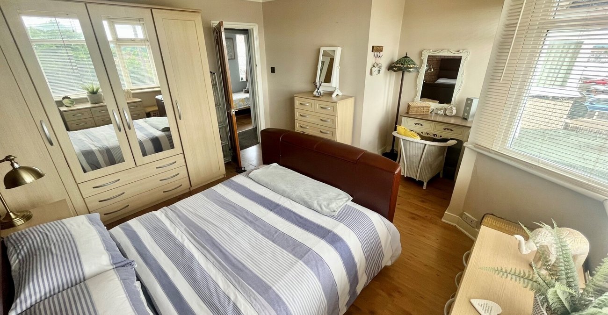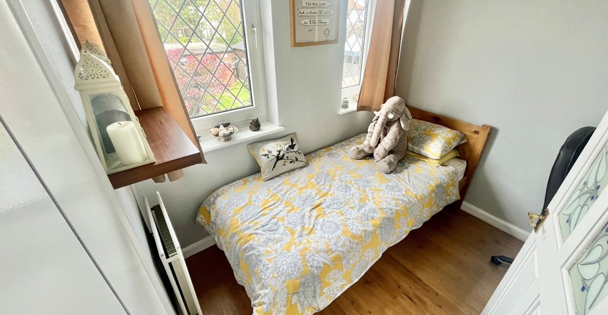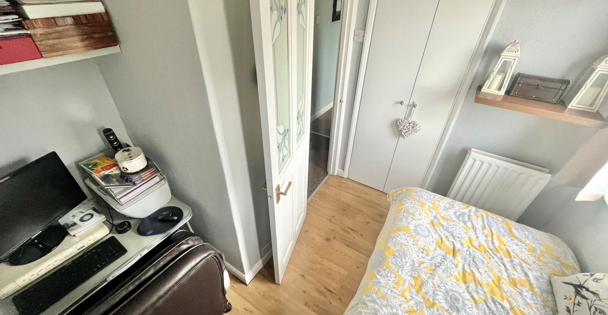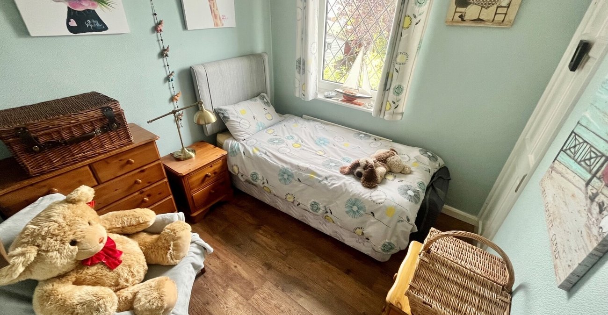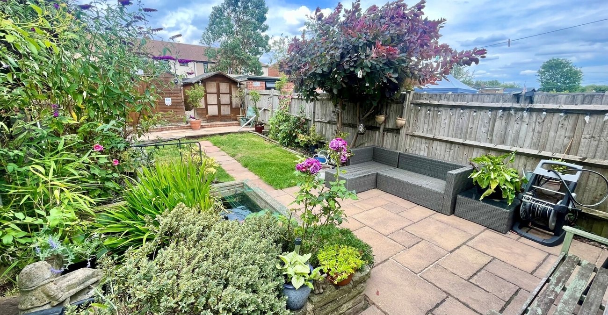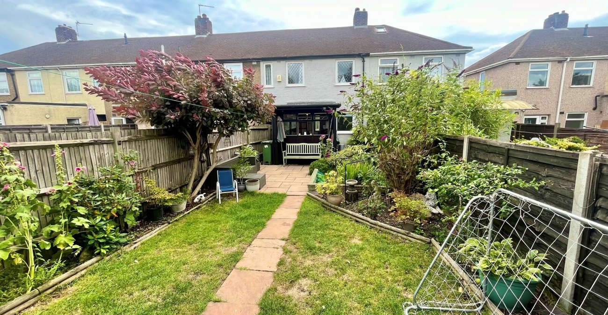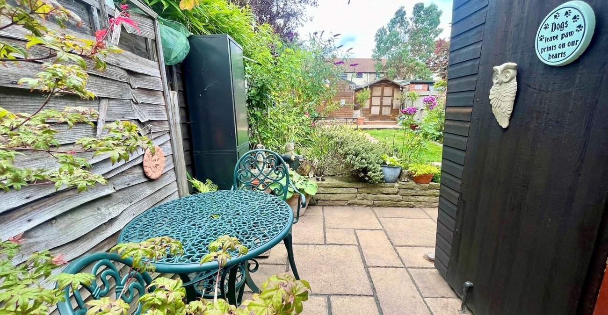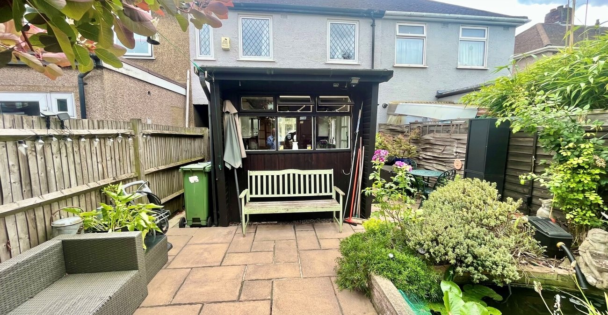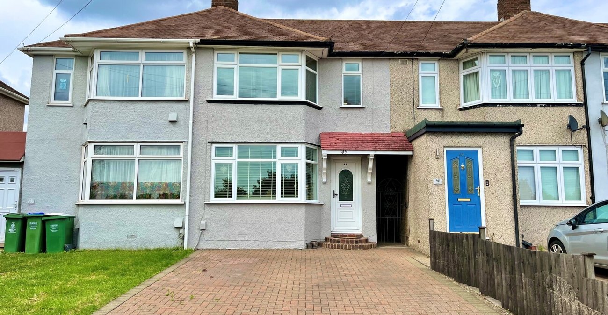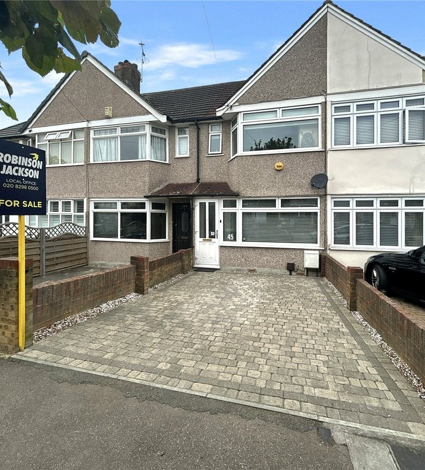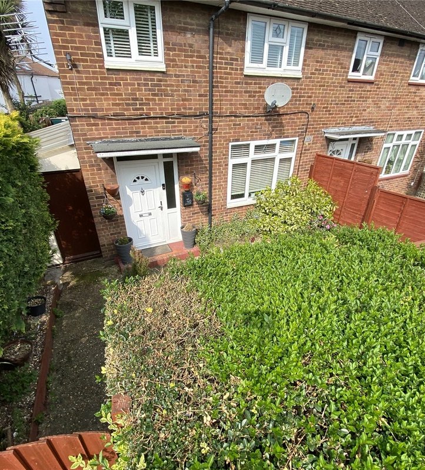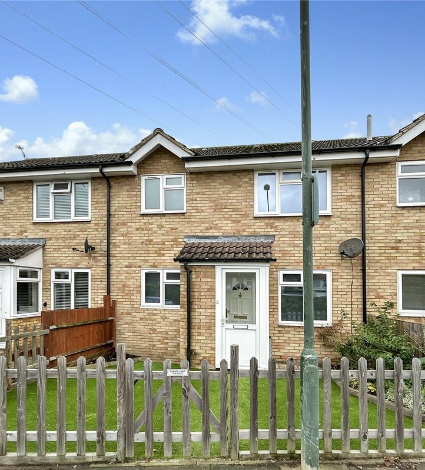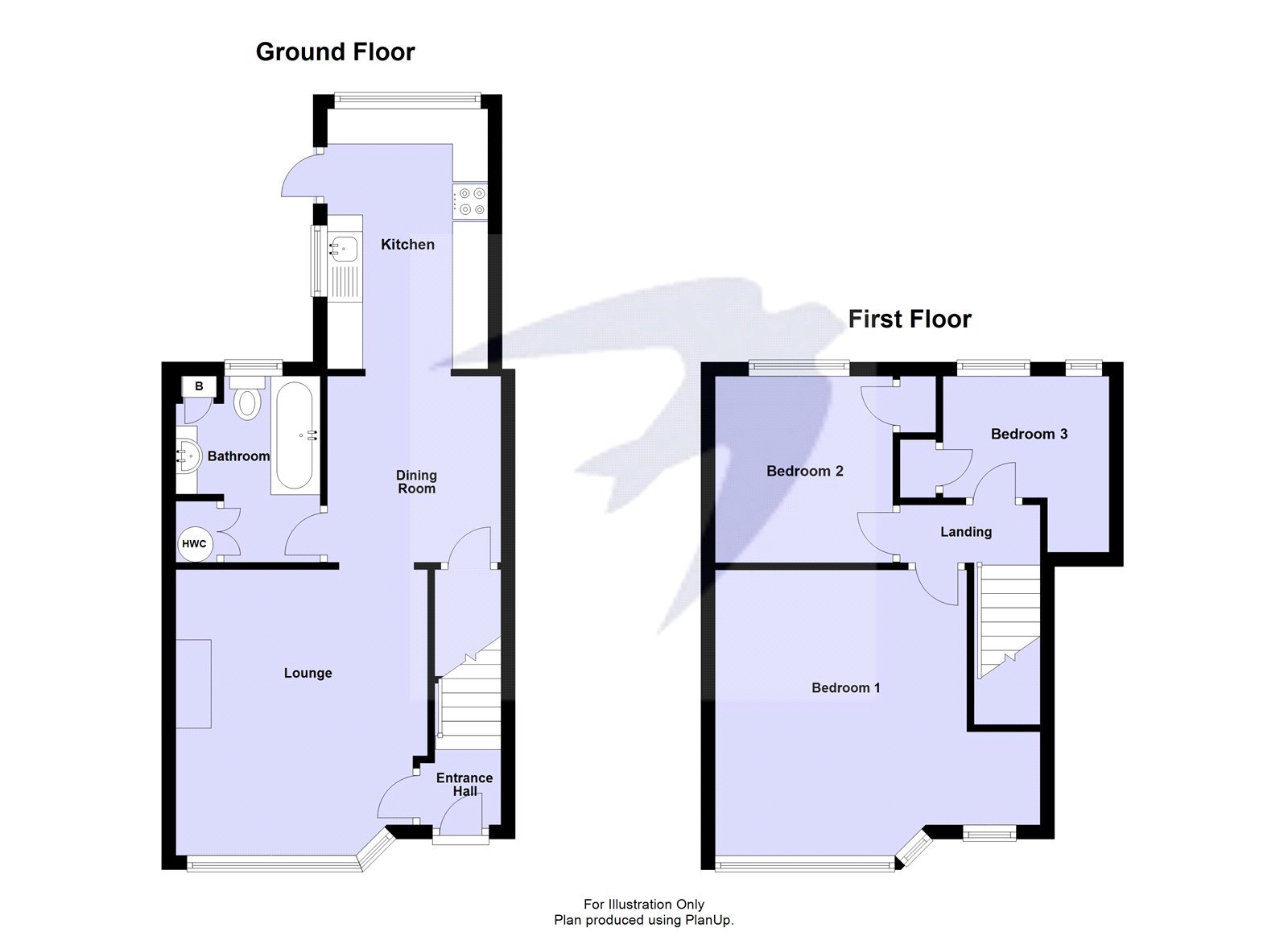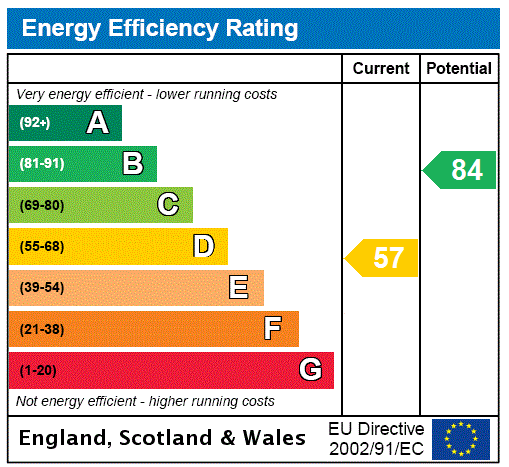
Property Description
Presenting an exceptional opportunity for family living, this THREE BEDROOM TERRACED FAMILY HOME is perfectly positioned with convenient access to a wealth of local amenities. Residents will enjoy the proximity to top-notch schools, various shopping options and excellent transport links, ensuring a stress-free lifestyle. The property offers a spacious interior layout, catering to the diverse needs of modern living. Moreover, the sought-after Danson Park is just a short distance away, providing a serene retreat for outdoor activities and leisure. An added advantage is the absence of an onward chain, making this property highly desirable to prospective buyers.
- Chain Free
- Three Bedroom Terraced
- Two Reception Rooms
- Off Road Parking
- Ground Floor Bathroom
- Double Glazing & Central Heating
- Close to Danson Park
Rooms
Entrance HallDouble glazed door to front, stairs to first floor, radiator, carpet.
Lounge 4m x 3.25mDouble glazed half bay window to front, coved and textured ceiling, feature fireplace, radiator, laminate flooring.
Dining Room 2.57m x 2.3mCoved ceiling, under stairs storage cupboard, space for fridge/freezer, radiator with cover, laminate flooring, open plan to: -
Bathroom 2.6m x 1.88mDouble glazed frosted window to rear, panelled bath with shower over, vanity wash hand basin with storage under, low level WC, built in storage cupboard housing a hot water cylinder, cupboard housing boiler, tiled walls, vinyl flooring.
Kitchen Area 3.68m x 2.13mWindow to rear and side, door to side, matching range of wall and base units incorporating cupboards, drawers and worktops, 1 and 1/2 stainless steel sink unit with drainer and mixer tap, space for cooker, dishwasher and tumble dryer, plumbed for washing machine, part tiled walls, tiled flooring.
LandingCarpet, access to loft with light.
Bedroom One 4.11m x 3.43mDouble glazed half bay window to front, double glazed window to front, coved ceiling, radiator, laminate flooring.
Bedroom Two 2.7m x 2.62mDouble glazed window to rear, picture rail, built in storage cupboard, radiator, laminate flooring.
Bedroom Three 2.34m x 1.7mTwo double glazed windows to rear, built in storage cupboard, radiator, laminate flooring.
Rear GardenPaved patio area, raised pond, laid to lawn, rear paved patio area, timber shed.
FrontagePaved for off street parking, shared side access (subject to legal verification), outside tap.
