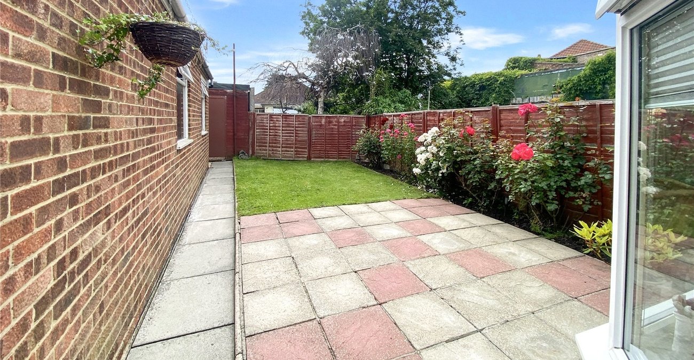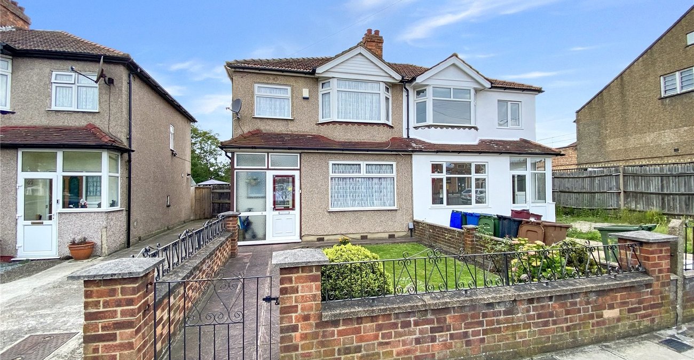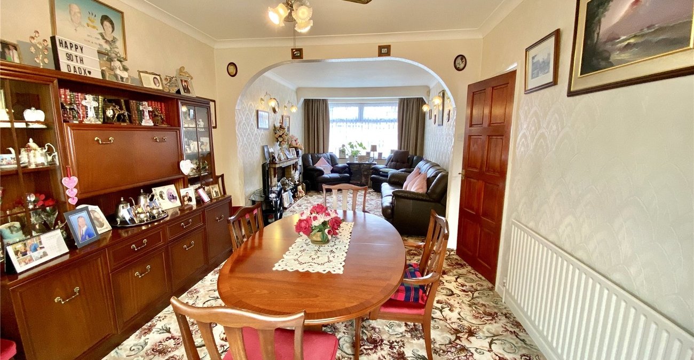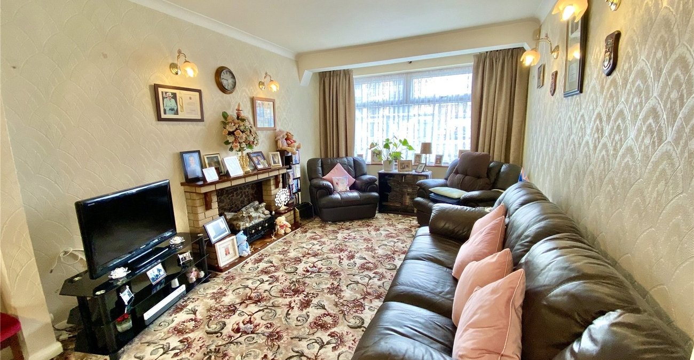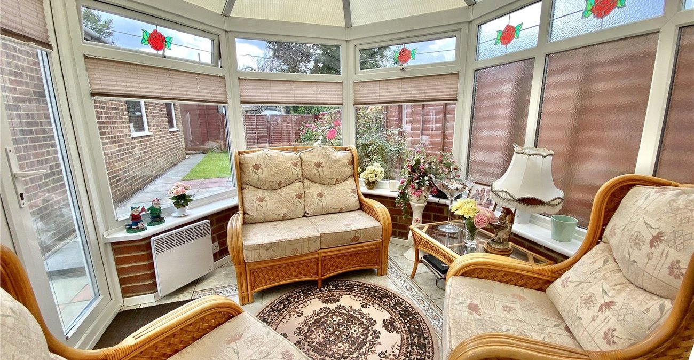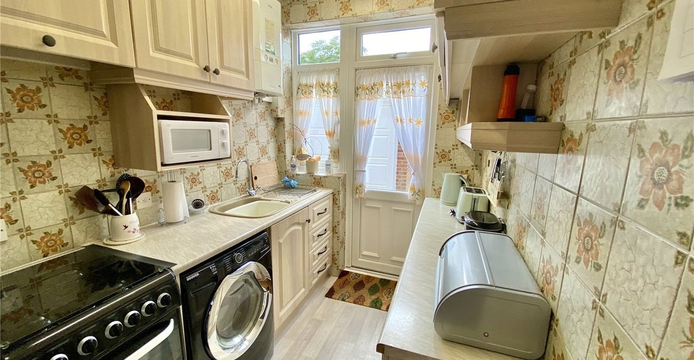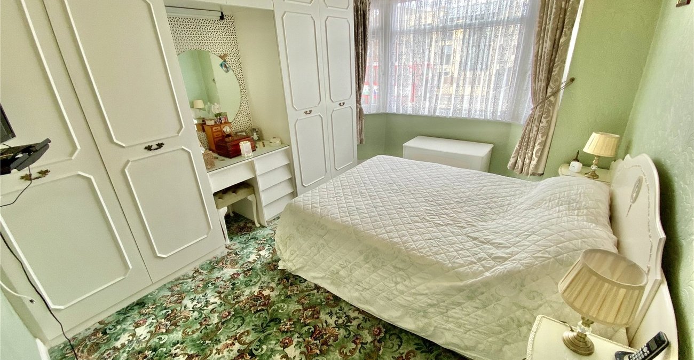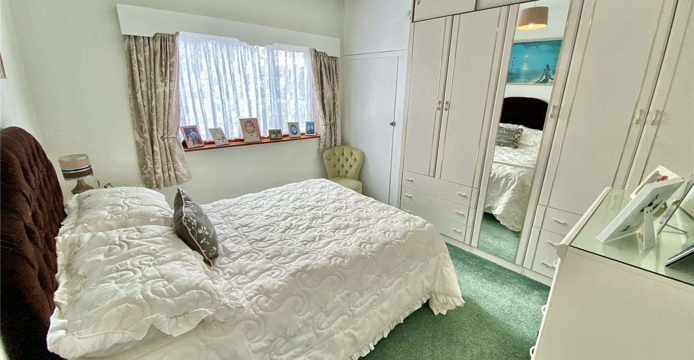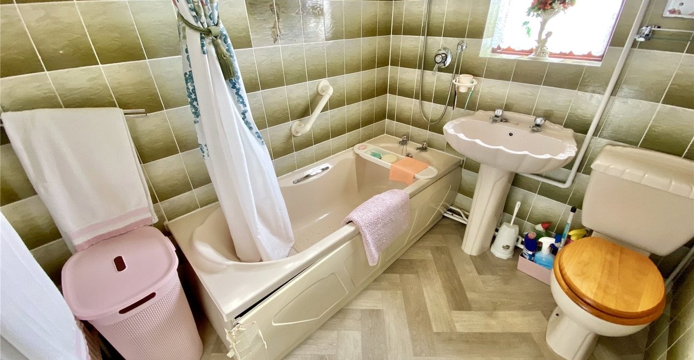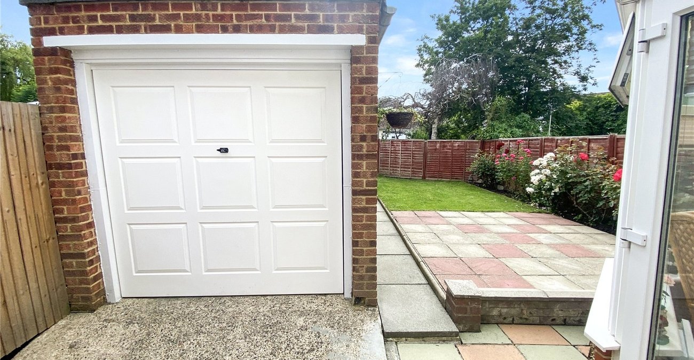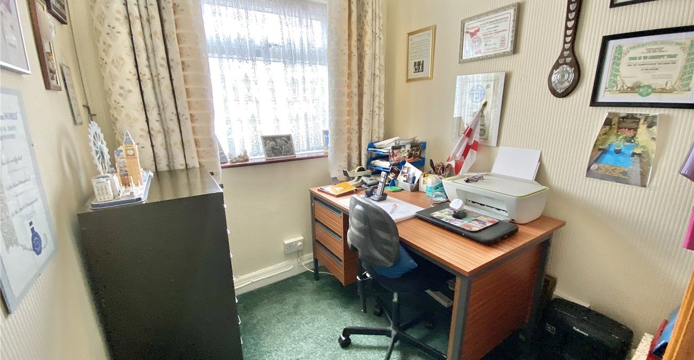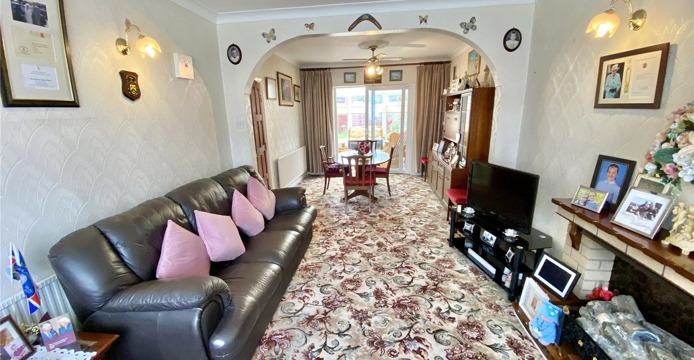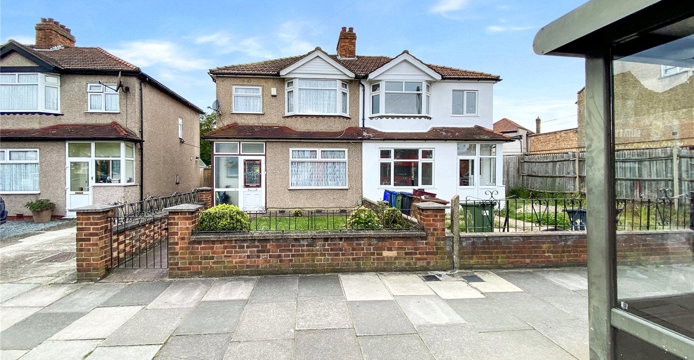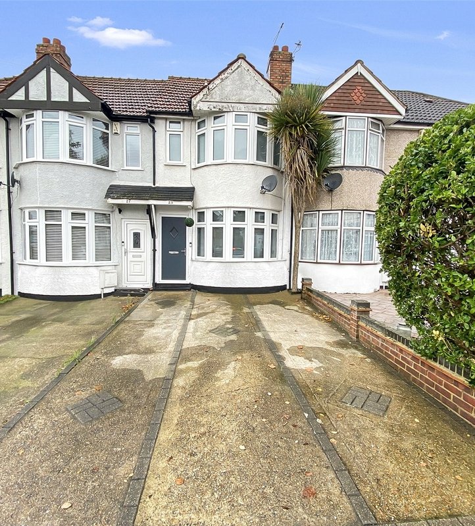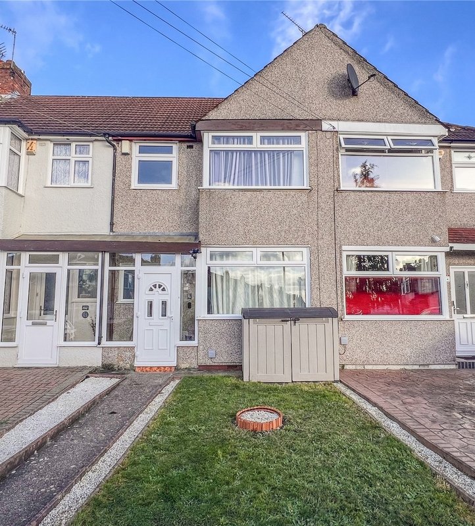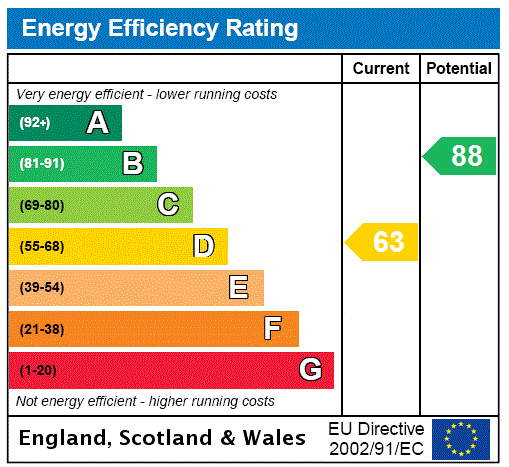
Property Description
***GUIDE PRICE £425,000-£450,000***
Welcome to this charming chain-free three-bedroom semi-detached family home, perfectly positioned to take advantage of Blackfen's vibrant amenities. The ground floor boasts a spacious 24ft lounge/dining room, ideal for both entertaining and relaxing. A fitted kitchen caters to all your culinary needs, while the inviting conservatory offers a tranquil space to unwind and enjoy the garden views. Upstairs, you will find three bedrooms and a family bathroom.
This delightful property also features a garage, providing ample storage, and a well-maintained rear garden, perfect for outdoor activities and gatherings. The home's location is unbeatable, just moments from Blackfen's array of shops, bars, and restaurants, ensuring that everything you need is within easy reach. Additionally, it is conveniently situated for local schools, parks, and bus routes, making it an ideal choice for families seeking a blend of comfort and convenience.
Don't miss the opportunity to make this lovely house your home. Contact us today to arrange a viewing.
- Chain Free
- 24FT Through Lounge/Dining Room
- 9FT Conservatory
- Fitted Kitchen
- First Floor Three Piece Bathroom Suite
- Garage
- Rear Garden
Rooms
PorchDouble glazed door to front.
Entrance HallCarpet, radiator, double glazed door and window to front.
Lounge 7.54m x 3.23mCarpet, radiator, double glazed window to front, double glazed sliding doors to rear.
Conservatory 2.84m x 2.8mDouble glazed windows to rear, double glazed door to side, tiled floor.
Kitchen 2.26m x 1.83mDouble glazed window to rear and double glazed door, sink drainer unit, vinyl flooring, range of wall and base units with work surfaces, tiled walls.
LandingCarpet, double glazed window to side, loft access.
Bedroom 1 3.89m x 3.23mCarpet, radiator, double glazed window to front, built in wardrobe.
Bedroom 2 3.28m x 2.64m - 3.23m (into wardrobes)Carpet, double glazed window to rear, built in wardrobe.
Bedroom 3 1.85m x 2.06mCarpet, radiator, double glazed window to front.
BathroomPedestal wash hand basin, low level w.c., double glazed window to rear, panelled bath with shower over, tiled walls, radiator.
GarageAccess via shared drive.
GardenPaved patio area, mainly laid to lawn, gate to side.
