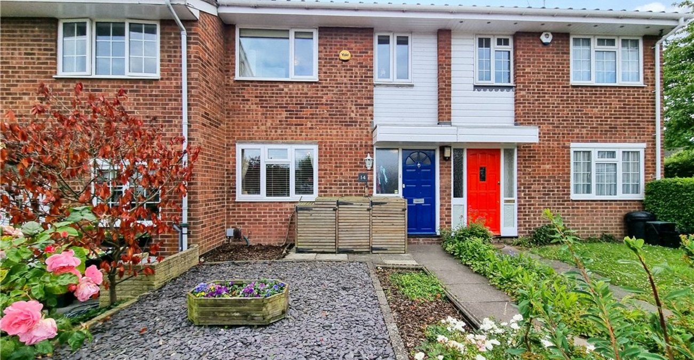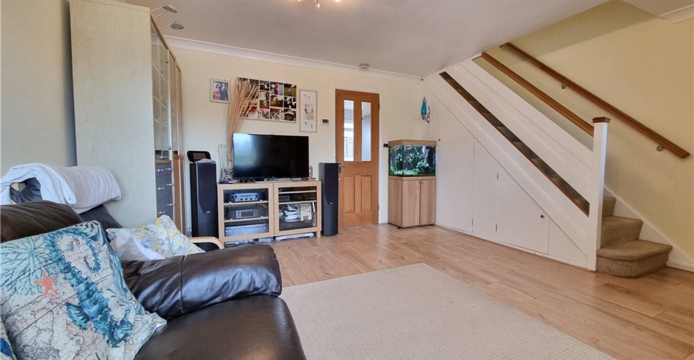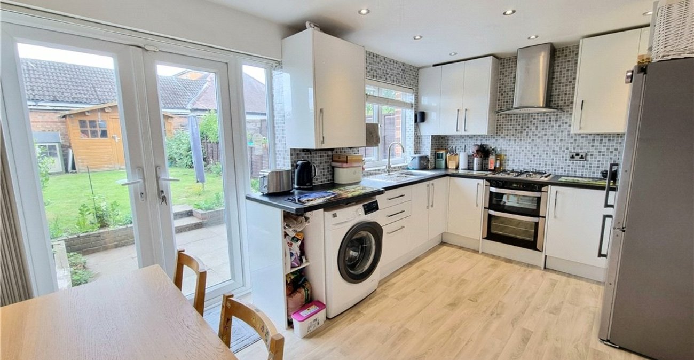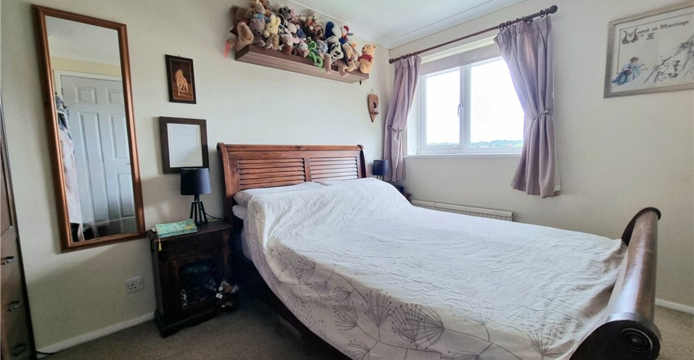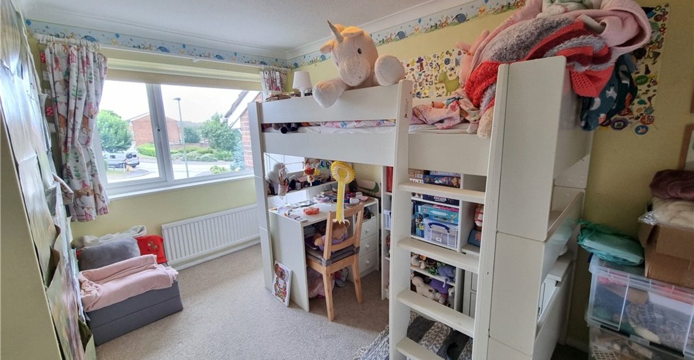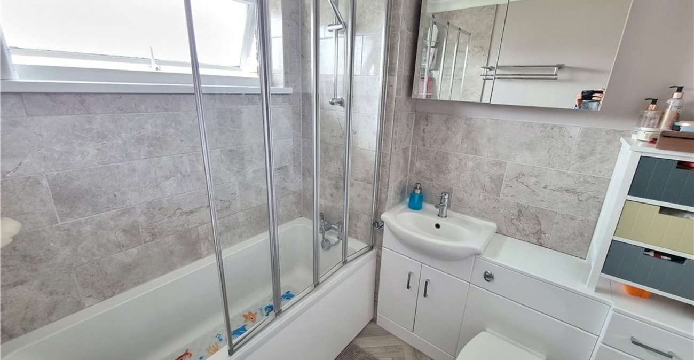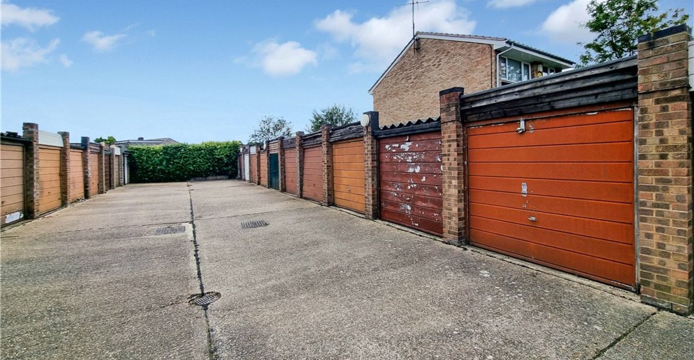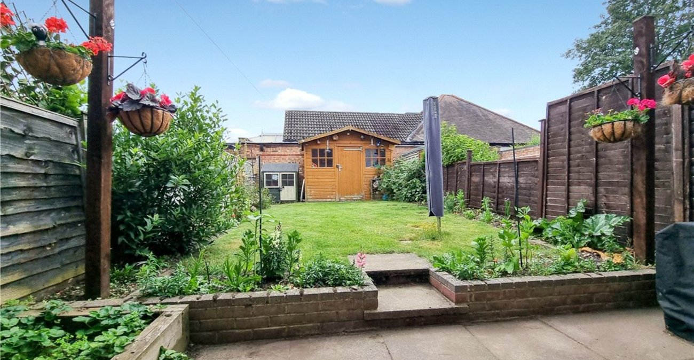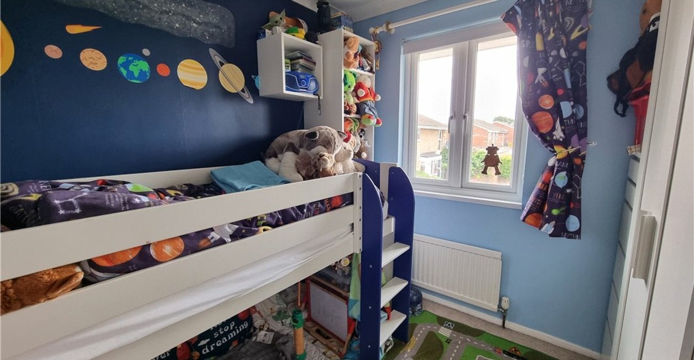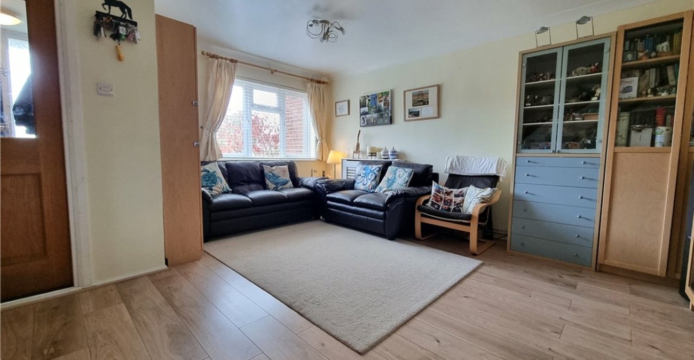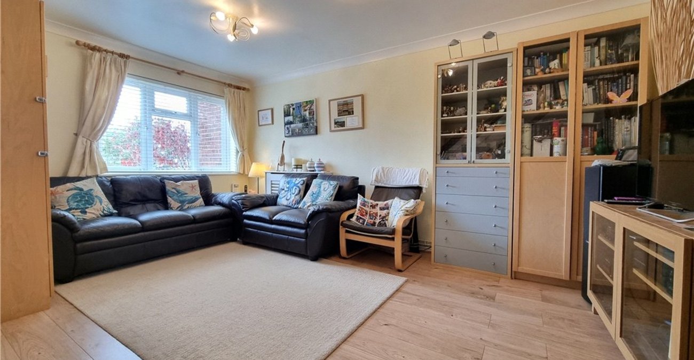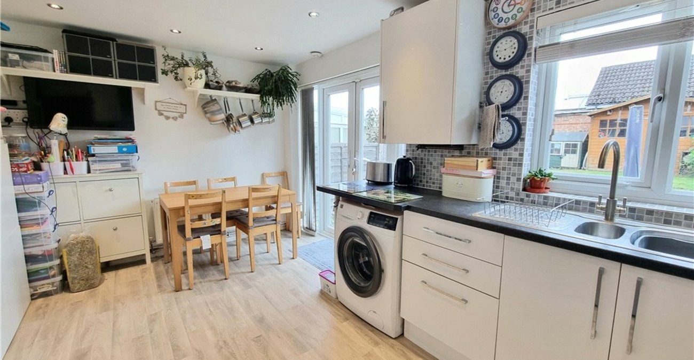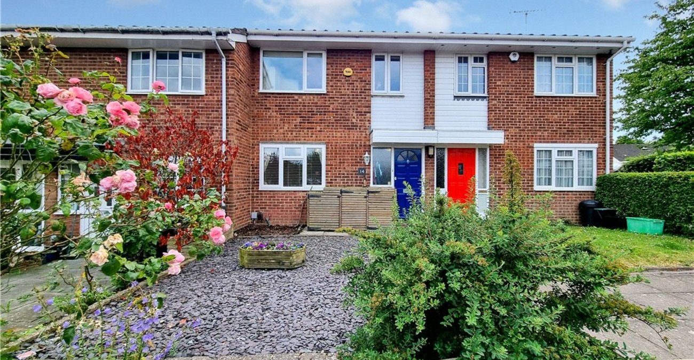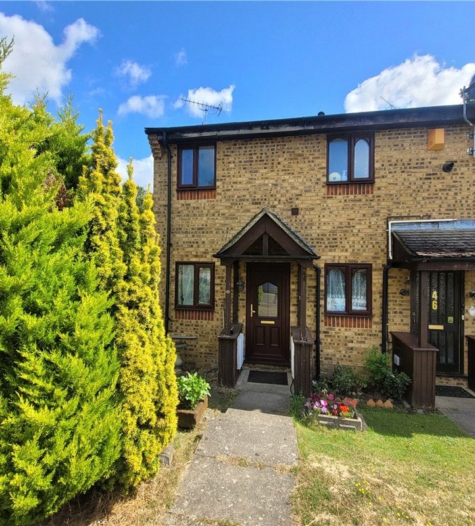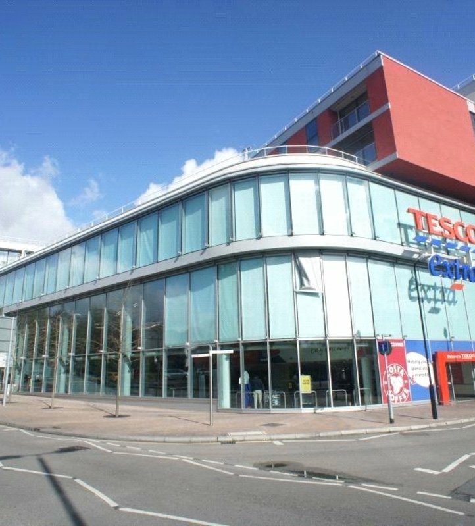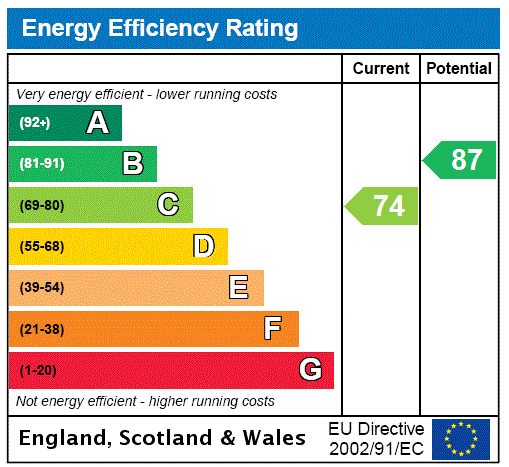
Property Description
** GUIDE PRICE £435,000 - £460,000 **
An opportunity to purchase this three bedroom mid terraced house situated in a modern development. The property is conveniently located for Orpington High Street, Priory Gardens and local schools. * CUL-DE SAC LOCATION * SPACIOUS KITCHEN/DINER * MODERN BATHROOM * FRONT & REAR GARDENS * GARAGE EN-BLOC * CLOSE TO AMENITES *
- Cul-De Sac Location
- Spacious Kitchen/Diner
- Modern Bathroom
- Front & Rear Gardens
- Garage En-Bloc
- Close To Amenities
Rooms
Entrance Hall:Wood door to front. Double glazed window to front.
Lounge: 4.9m x 4.7m(Maximum dimensions). Double glazed window to front, stairs to first floor with understairs storage cupboard, radiator and wood laminate flooring.
Kitchen/Dining Room: 4.7m x 2.8mFitted with a matching range of wall and base units with work surfaces. Integrated oven, gas hob and extractor canopy. Space for fridge freezer and washing machine. Space for table & chairs. Double glazed window to rear and double glazed French doors opening onto the rear garden.
Landing:Airing cupboard, access to loft and fitted carpet.
Bedroom 1: 3.56m x 2.9m(Maximum dimensions). Double glazed window to rear, radiator and fitted carpet.
Bedroom 2: 4.06m x 2.8m(Maximum dimensions). Double glazed window to front, radiator and fitted carpet.
Bedroom 3: 2.67m x 2.41mDouble glazed window to front, radiator and fitted carpet.
Family Bathroom:Fitted with a contemporary three piece suite comprising a panelled bath with shower and bi-folding glass shower screen, wash hand basin set in vanity unit and wc with concealed cistern. Double glazed opaque window to rear. Attractive tiled walls.
