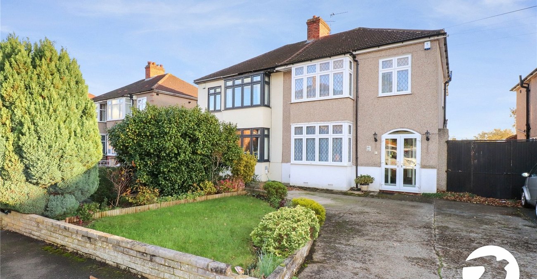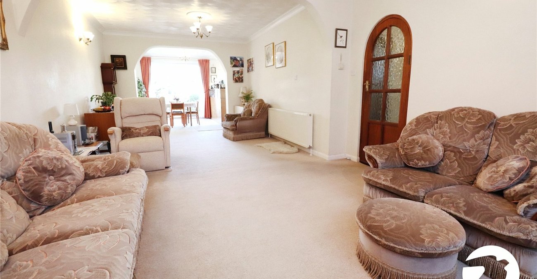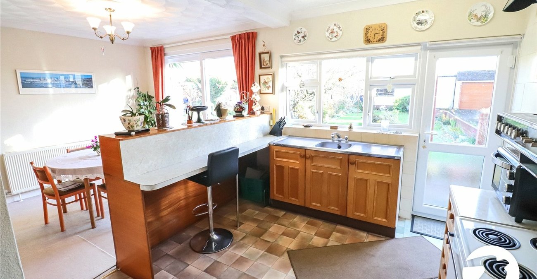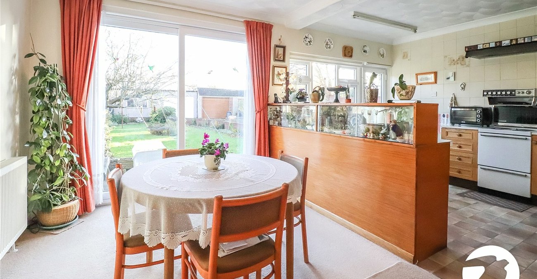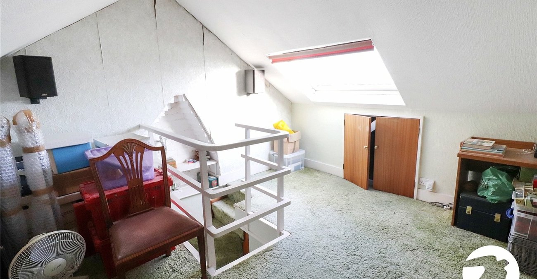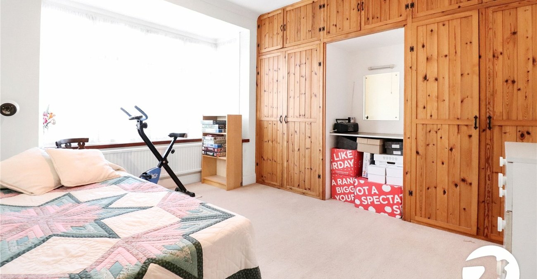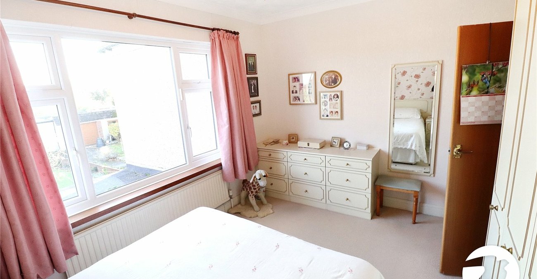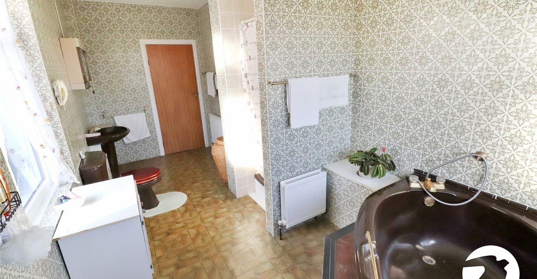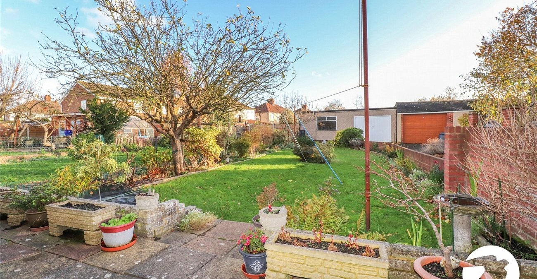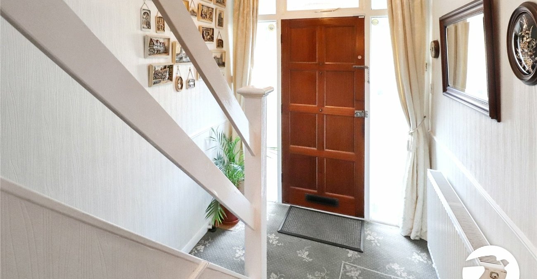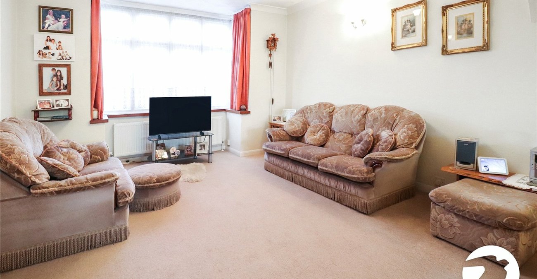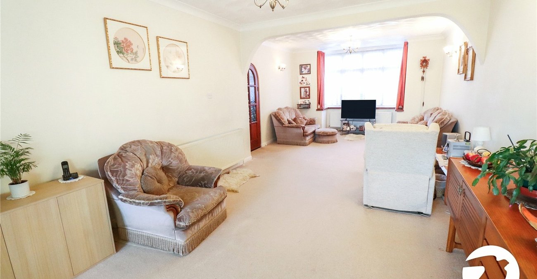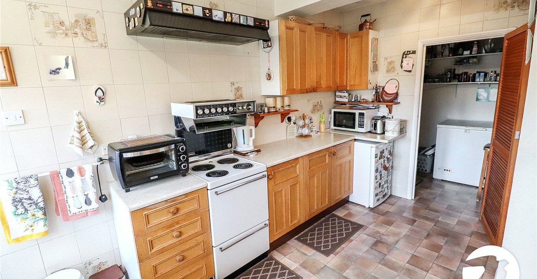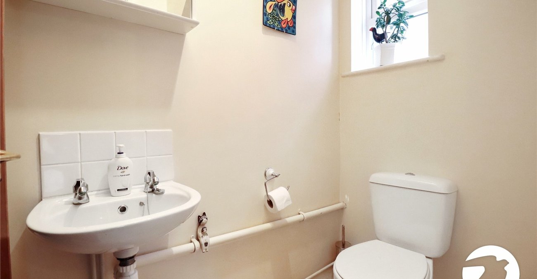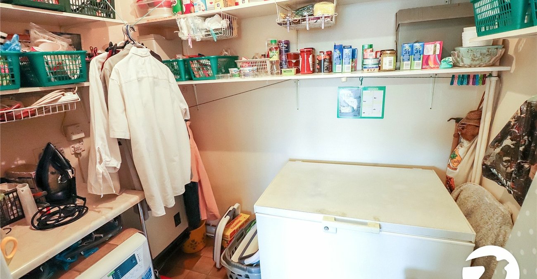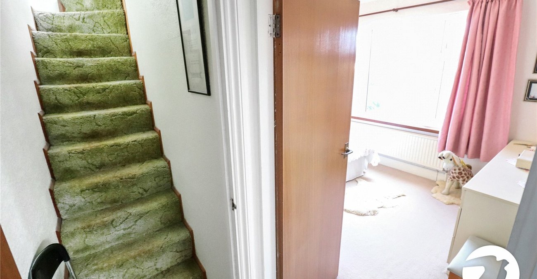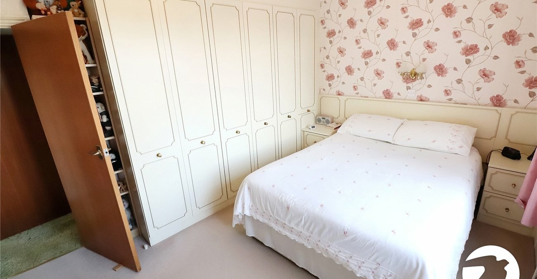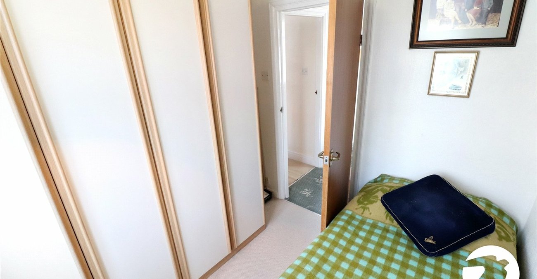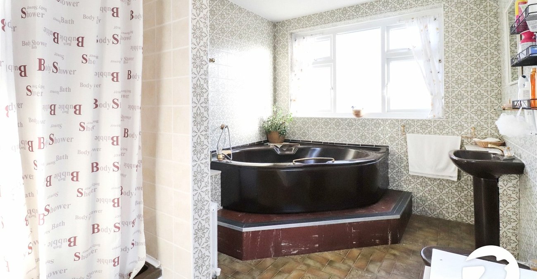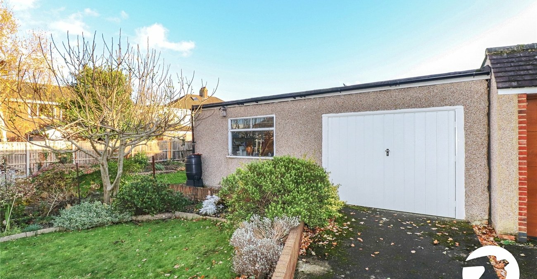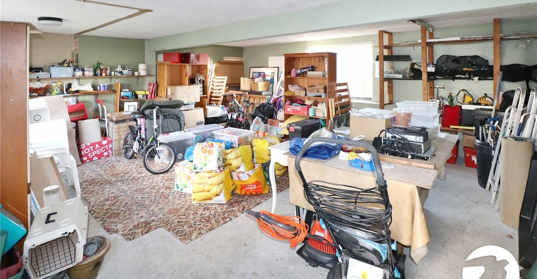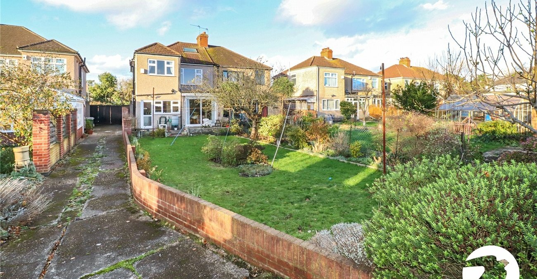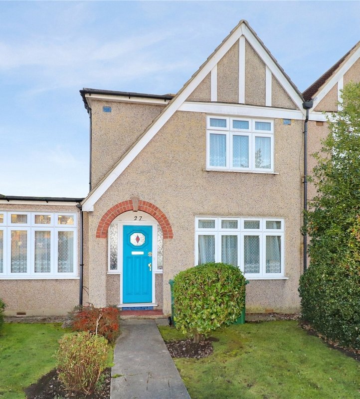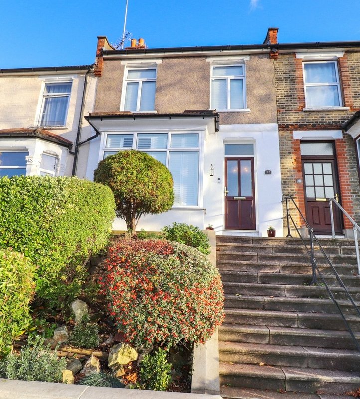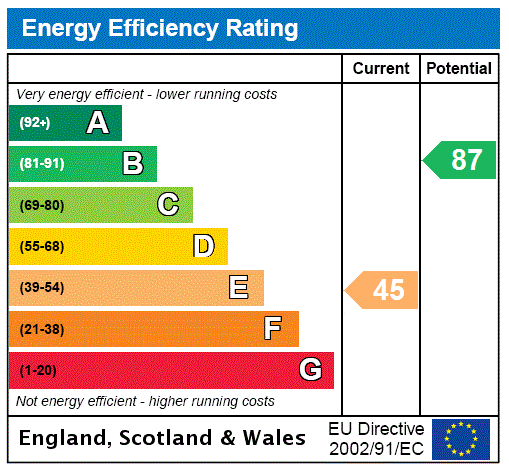
Property Description
***Guide Price £575,000 to £600,000***
This charming semi-detached property presents a wonderful opportunity for a family seeking a comfortable and spacious home.
Boasting three well-appointed bedrooms plus a loft room, this property offers ample living space for relaxation and entertainment. The inviting garden provides a serene outdoor retreat, perfect for enjoying a morning coffee or hosting gatherings with loved ones. Additionally, the property includes convenient off-street parking and a double garage, ensuring ample space for vehicles and storage.
Located in a sought-after area convenient for The Elizabeth Line at Abbey Wood station, residents will enjoy easy access to local amenities, schools, and transport links.
This property is ideal for those looking to settle in a peaceful and family-friendly community. Don't miss the chance to make this house your home sweet home. Contact us today to arrange a viewing and discover the endless possibilities this property has to offer.
- Three bedrooms plus a loft room
- 27'9 x 13'1 Through lounge
- Off-street parking to the front
- Ground floor WC
- Large garage to the rear
- A must view
Rooms
Entrance PorchDouble glazed twin doors to front, carpet
Entrance HallWooden door to front with frosted side panels, radiator
Ground floor WCDouble glazed frosted window to side, low level wc, wash hand basin, storage cupboard, vinyl flooring
Through lounge 8.46m x 4mDouble glazed bay window to front, radiator, carpet, open aspect to dining area
Dining area 3.18m x 2.8mDouble glazed patio doors to rear, radiator, carpet, open to kitchen
Kitchen 4.37m x 3.18mDouble glazed half frosted door to rear, double glazed window to rear, wall and base units, with work surfaces above, stainless steel sink and drainer unit with mixer tap, space for cooker and space for under counter fridge, breakfast bar, vinyl floor, door to utility room
Utility Room 2.34m x 1.65mSpace for washing machine, shelving, boiler
LandingDouble glazed frosted window to side, cupboard housing water cylinder, carpet, door to loft room
Bedroom 1 4m x 3.89mDouble glazed bay window to front, radiator, built in wardrobes, carpet
Bedroom 2 3.84m x 3.12mDouble glazed window to rear, radiator, built in mirrored wardrobes, carpet
Bedroom 3 2.36m x 2.3mDouble glazed window to front, radiator, carpet
Bathroom 5.26m x 2.36mDouble glazed frosted windows to rear and side, shower cubicle with curtain, two pedestal wash hand basins, corner bath with mixer tap and shower attachment, bidet, tiled walls, radiator
Loft room 4m x 4mVelux window, access to eaves, carpet
GardenPatio, mainly laid to lawn, planted borders, outside tap, side access
Off street parkingTo front
GarageDouble garage to rear, up and over door, electricity
