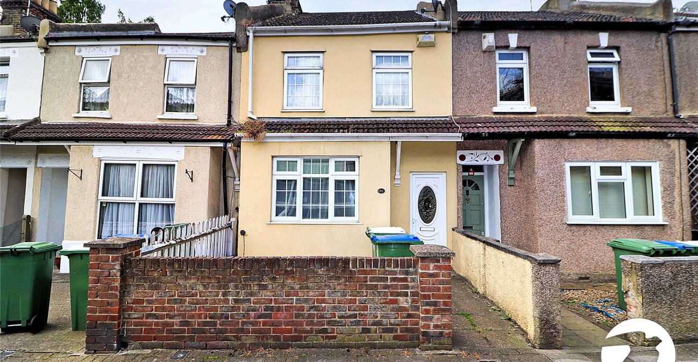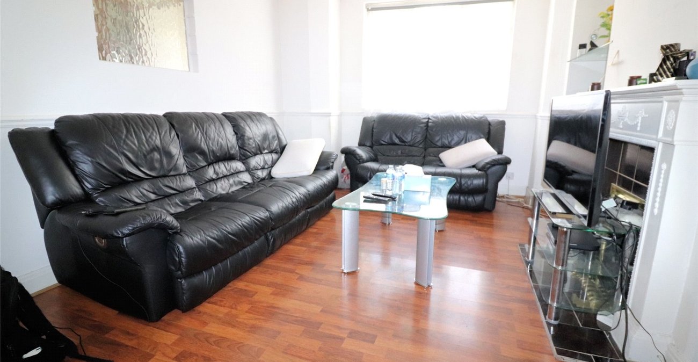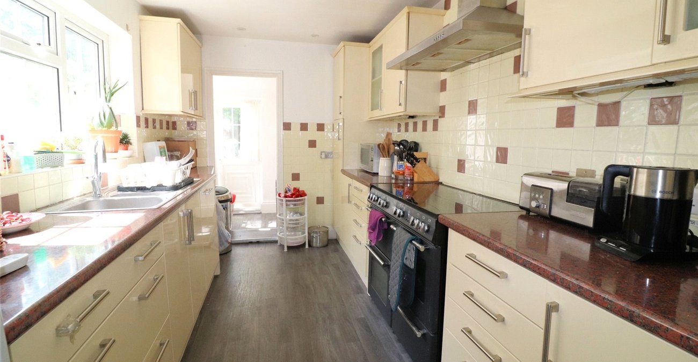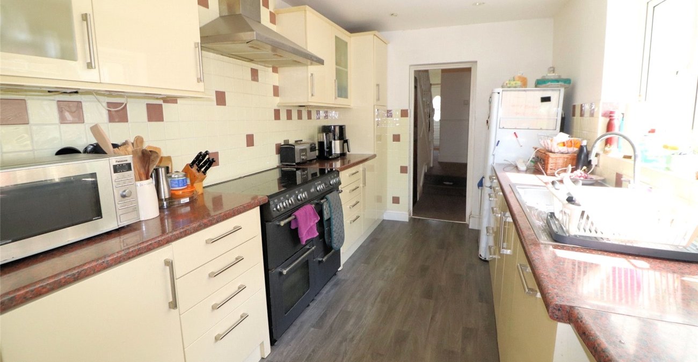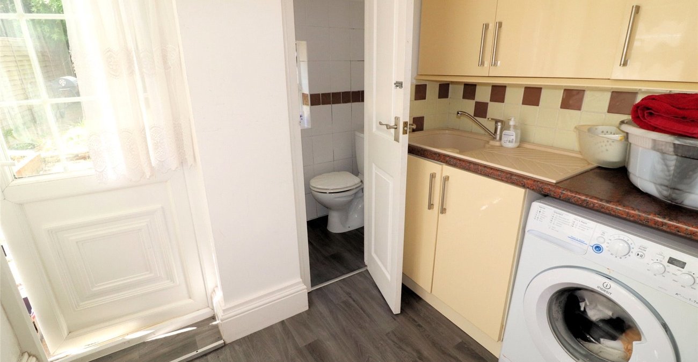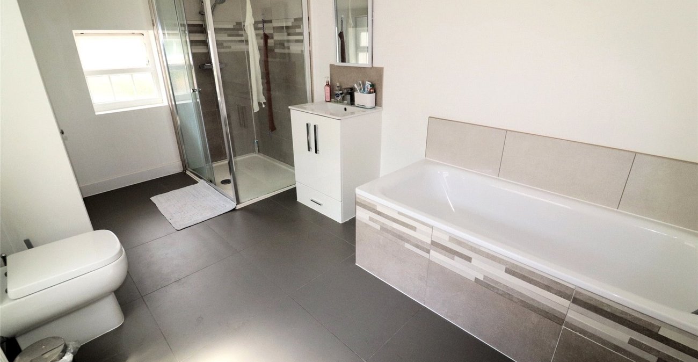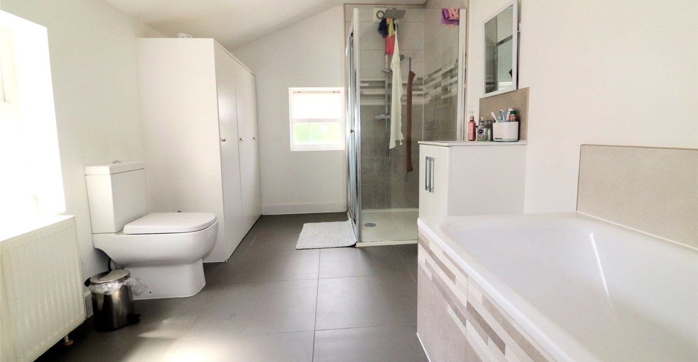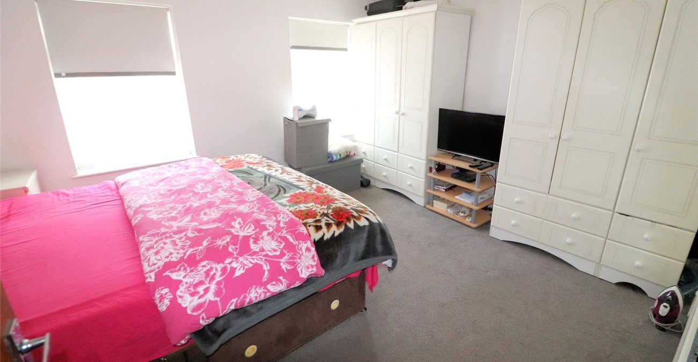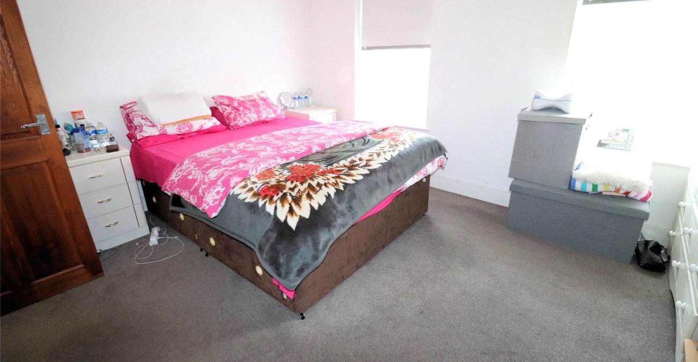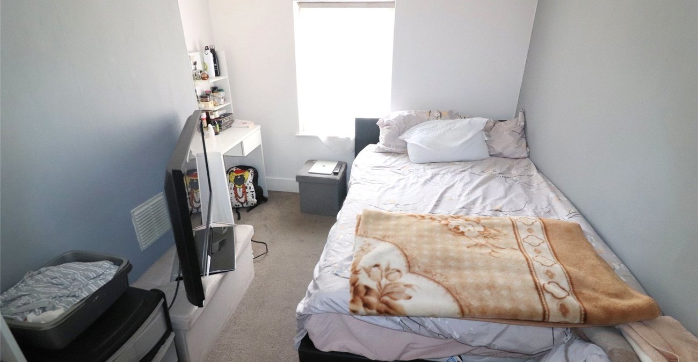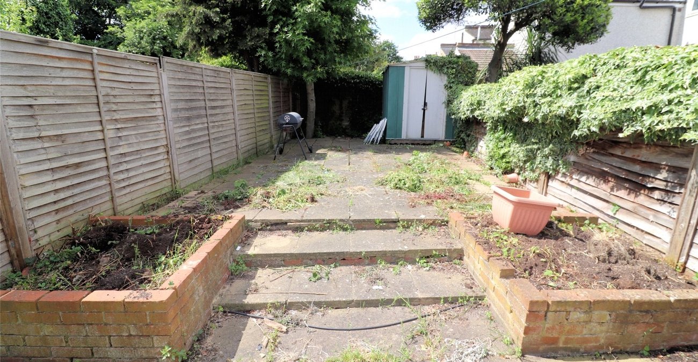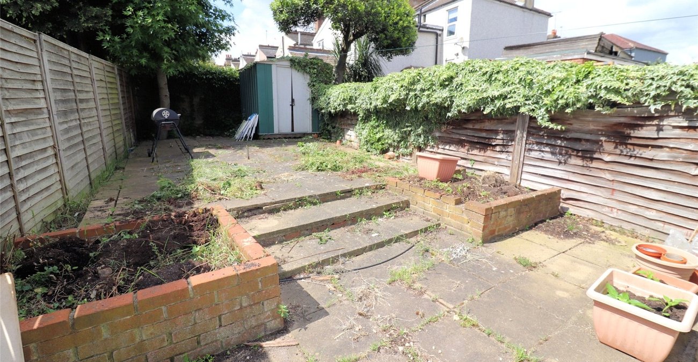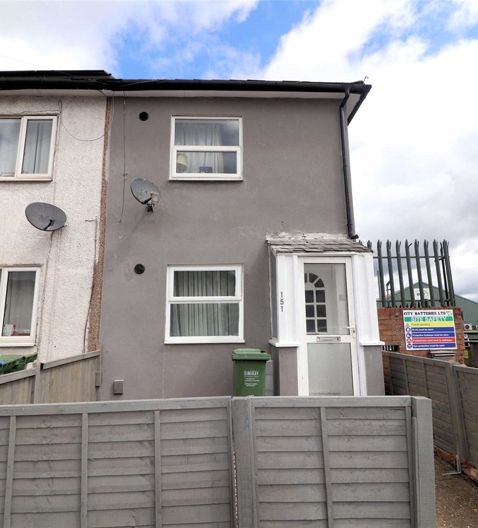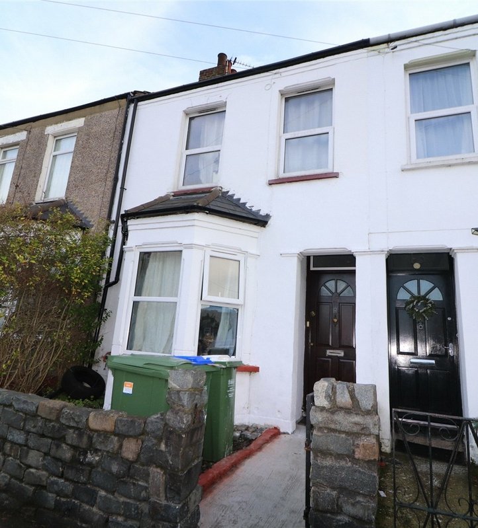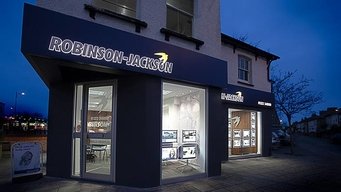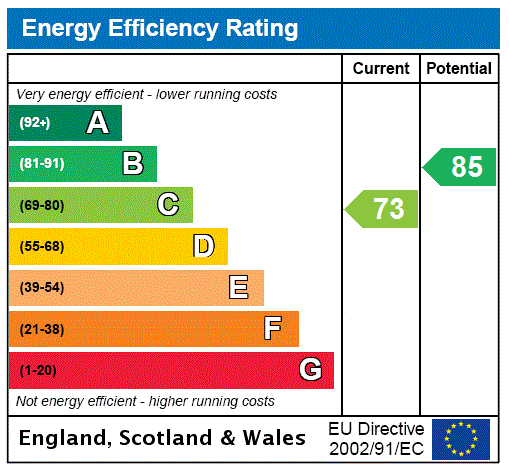
Property Description
GUIDE PRICE £340,000 - £350,000
Ideally positioned for the ERITH TOWN CENTRE, ZONE 6 STATION and TRANSPORT LINKS is this TWO DOUBLE BEDROOM house, with benefits including FOUR PIECE FIRST FLOOR BATHROOM, ground floor wc, utility room and a 40' REAR GARDEN
- No onward chain
- Large four piece first floor bathroom
- two double bedrooms
- Low maintenance garden
- Utility room and ground floor wc
- Close proximity to Erith station
Rooms
PorchPart glazed UPVC Porch door.
Entrance HallEntrance door. Radiator. Understairs storage cupboard. Carpet.
Lounge/Diner 7.62m x 3.4mDouble glazed window to front. and double glazed door to garden. Two radiators. Feature fireplace. Laminate flooring.
Kitchen 4.2m x 2.3mDouble glazed window to side. Range of wall and base units with work surfaces over. Stainless steel sink unit. Tiled splashback. Laminate flooring. Spotlights.
Utility Room 2.44m x 1.6mDouble glazed window to side. Wall and base units. Sink unit with mixer tap. Tiled splashback. Plumbing for washing machine. Radiator. Laminate flooring. Spotlights.
Ground Floor WC 1.12m x 0.76mDouble glazed window to rear. Low level wc. Tiled walls. Laminate flooring.
LandingCarpet. Access to loft.
Bedroom 1 4.04m x 3.38mTwo double glazed windows to front. Radiator. Capet.
Bedroom 2 3.48m x 2.64mDouble glazed window to rear. Radiator. Carpet.
Bathroom 4.2m x 2.36mTwo opaque double glazed windows to rear and to side. Four piece suite comprising: Walk in shower unit with mixer shower over, tiled walls and glass door, panelled bath with mixer tap and shower attachment, wash hand basin with vanity unit under and low level wc. Radiator. Heated towel rail. Tiled flooring.
Front GardenBlocked paved path to entrance. Stone chippings.
Rear Garden 12.2m x 4.7mBlocked paving throughout. Storage shed. Outside tap.
