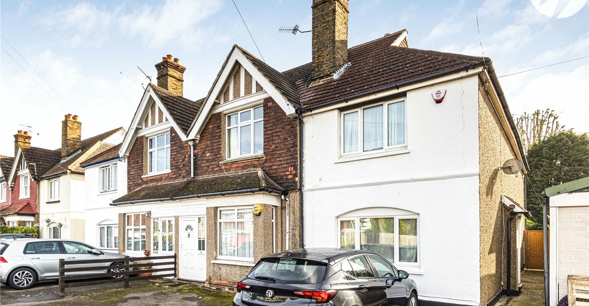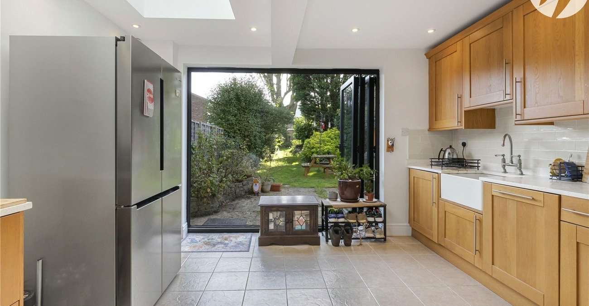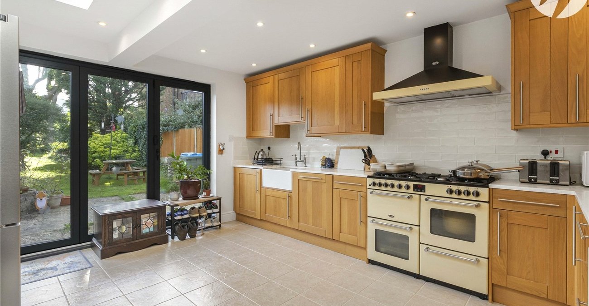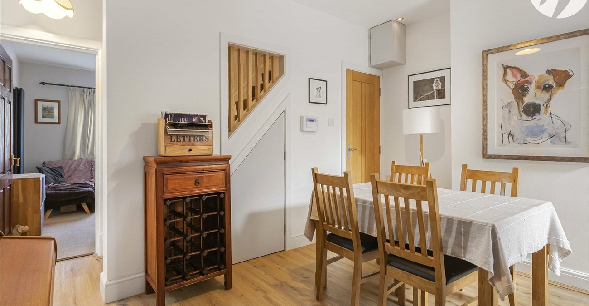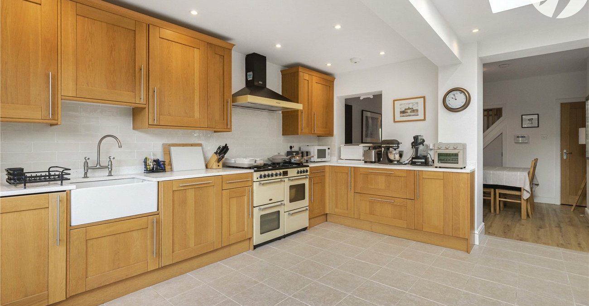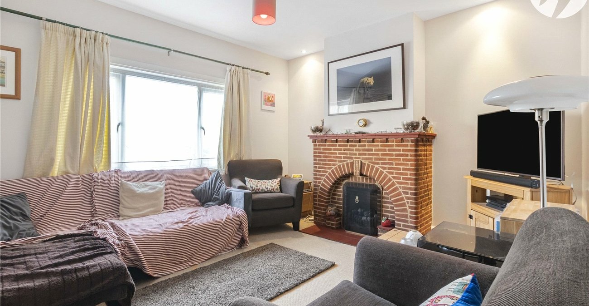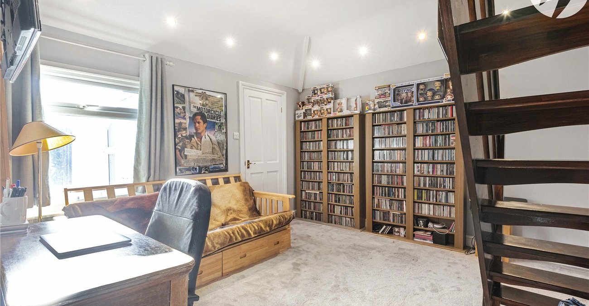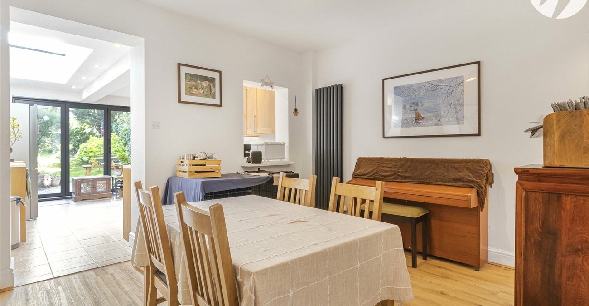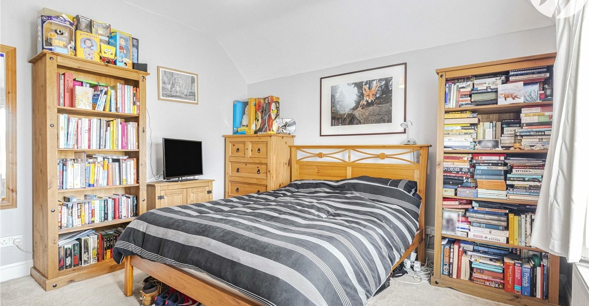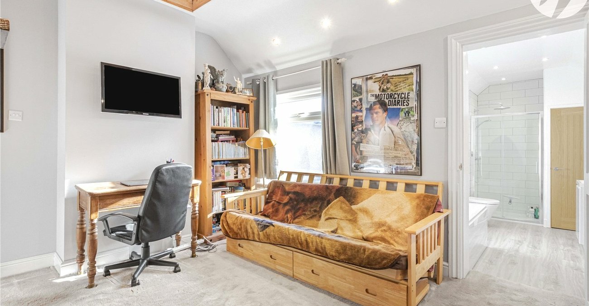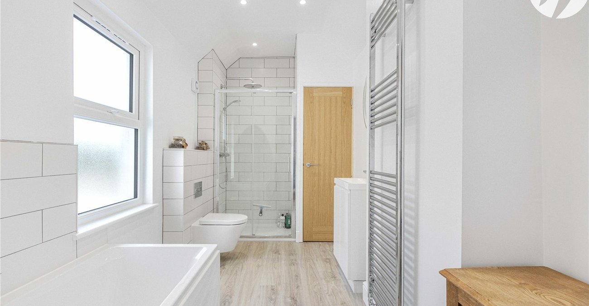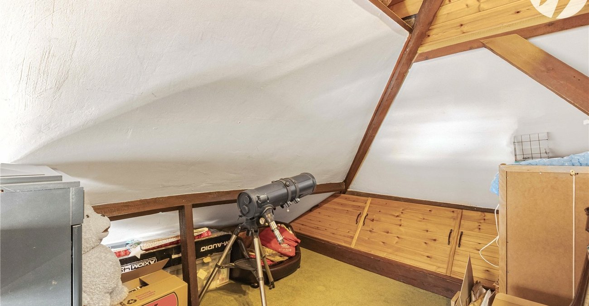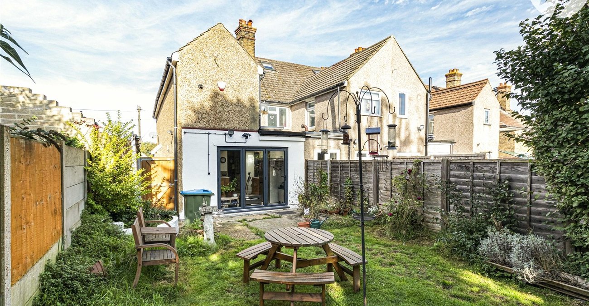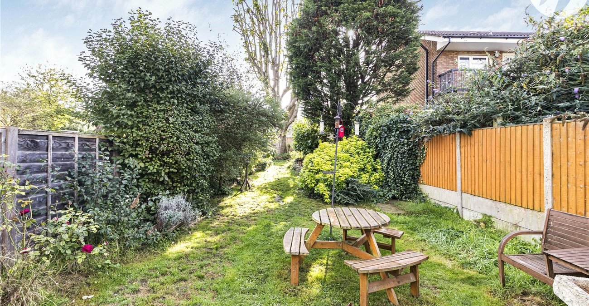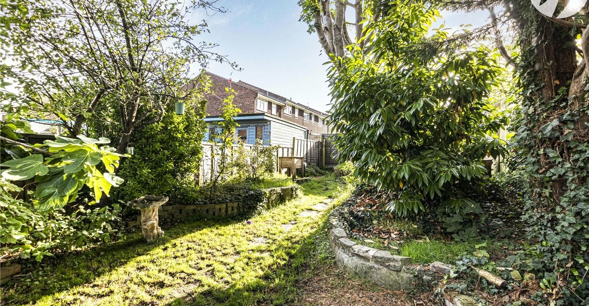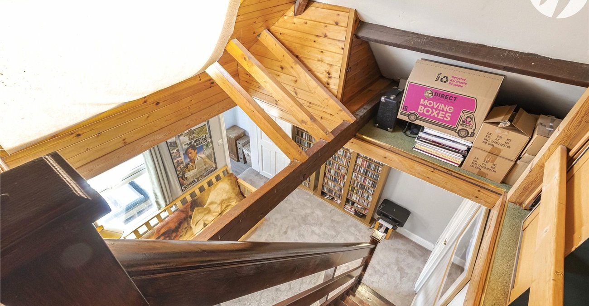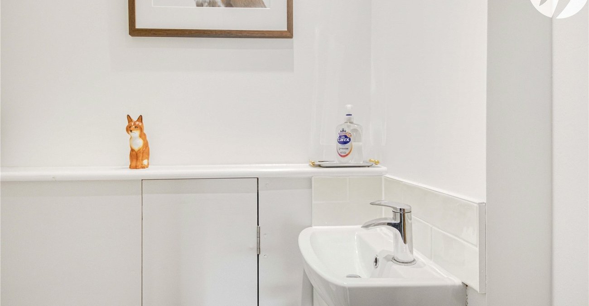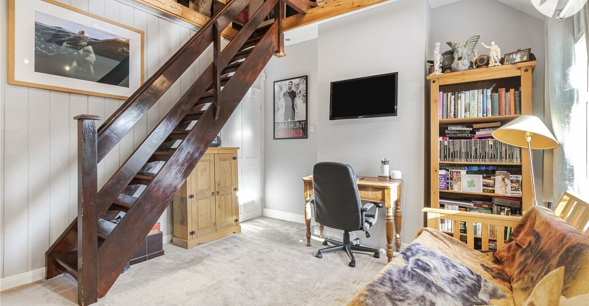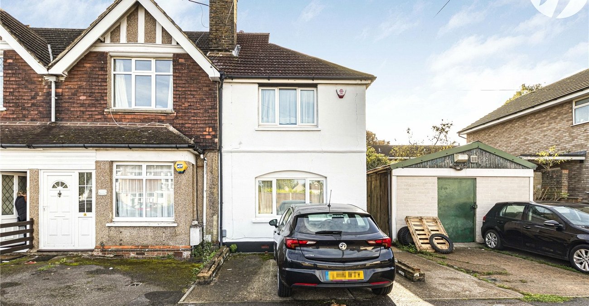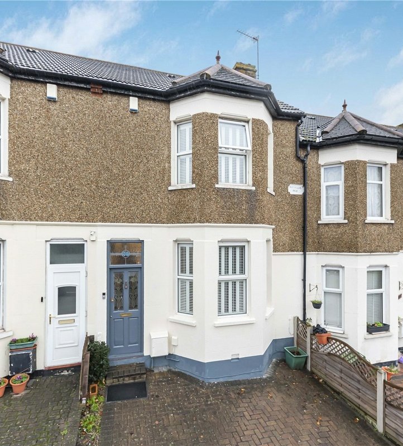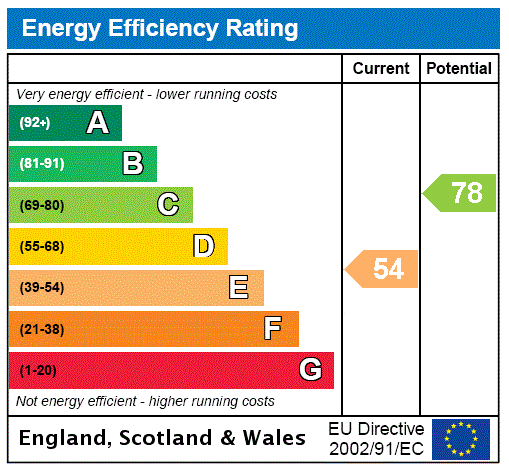
Property Description
Guide Price £375,000 - £400,000
Located within walking distance to Swanley station which offers swift services to London via London Bridge, Charing Cross, Victoria and Blackfriars is this impressive period residence. Offering to the ground floor, 2 reception rooms, the dining room being open to a luxurious kitchen/family room with bi-folding doors and roof lantern as well as a cloakroom/wc. Upstairs you will find 2 double bedrooms and immaculately appointed bathroom (accessed through bedroom) and access to a loft room/study. Outside there is off street parking by way of private driveway and a 25m/86' rear garden with workshop/shed and pedestrian access. Overall if you are looking for a turn key home, quick access to London and period charm, look no further.
- 2 Reception Rooms
- Kitchen/Family Room
- Ground Floor Cloakroom
- 2 Double Bedrooms
- Luxurious Bathroom
- Loft Room
- Off Street Parking
- 25m x 6m Rear Garden
Rooms
Entrance HallDoor to side.
Lounge 4.05m x 3.57mDouble glazed window to front. Brick fireplace. Radiator.
CloakroomLow level wc. Vanity wash basin.
Dining Room 4.02m x 3.27mWindow to rear. Open to kitchen/family room. Radiator. Stairs to first floor and access to cloakroom.
Kitchen/Family Room 4.35m x 3.89mDouble glazed bi-folding doors to garden. Large roof lantern. Range of matching wall and base cabinets with countertop over with inset 'Butler' sink. Space for range cooker and 'American' fridge/freezer. Integrated washing machine and dishwasher.
First Floor LandingAccess to bedrooms.
Bedroom One 4.04m x 3.58mDouble glazed window to front. Radiator.
Bedroom Two 4.05m x 3.48mDouble glazed window to rear. Radiator. Built in wardrobe. Stairs to loft room.
Loft Room 3.99m x 2.45mSky light, storage space, currently used as study area.
Bathroom (off of bedroom two)Opaque double glazed window to side. Enclosed cubicle shower. Panelled bath. Vanity wash basin. Hidden cistern wc. Heated towel rail.
