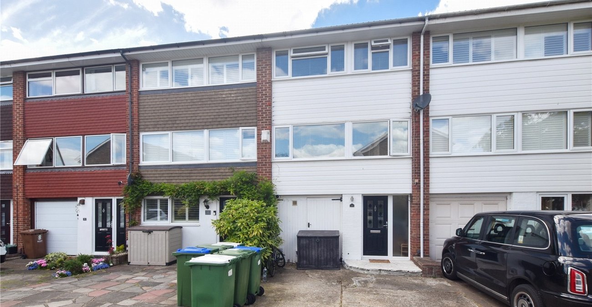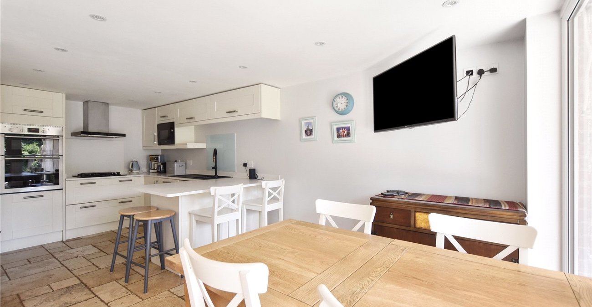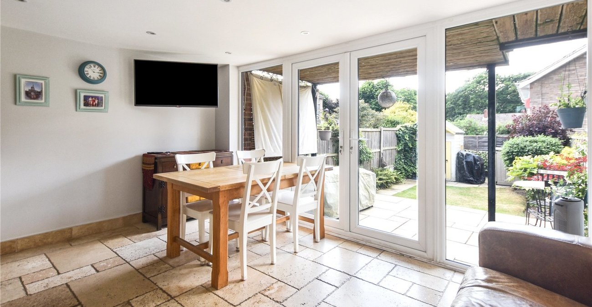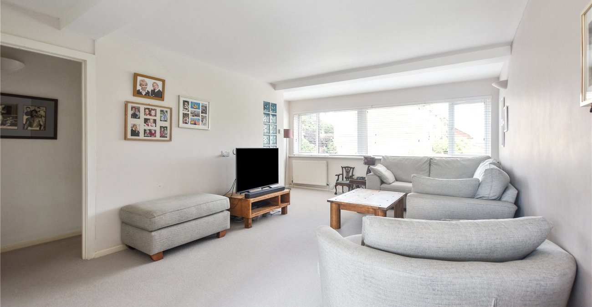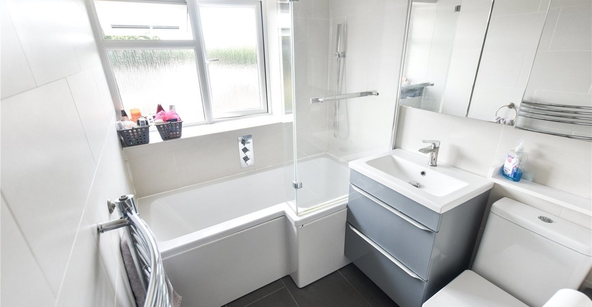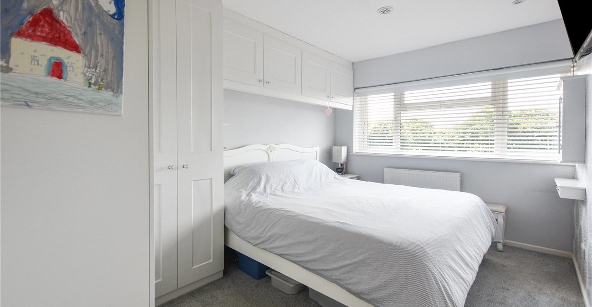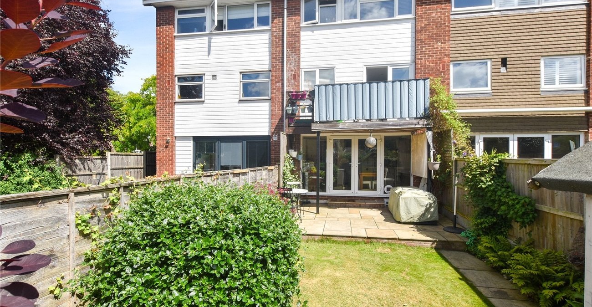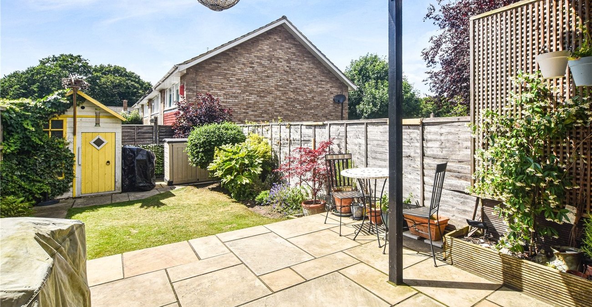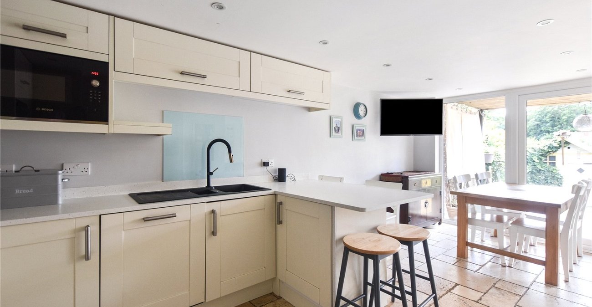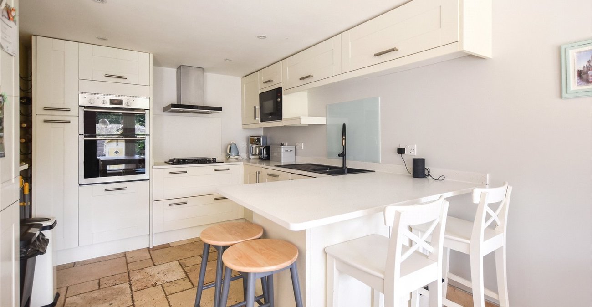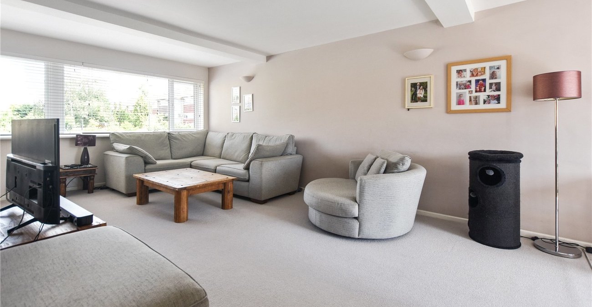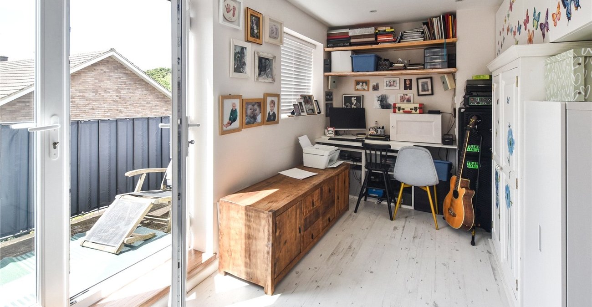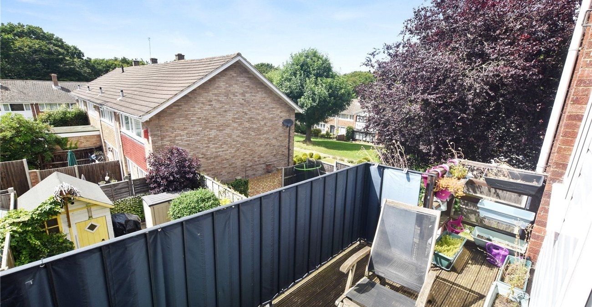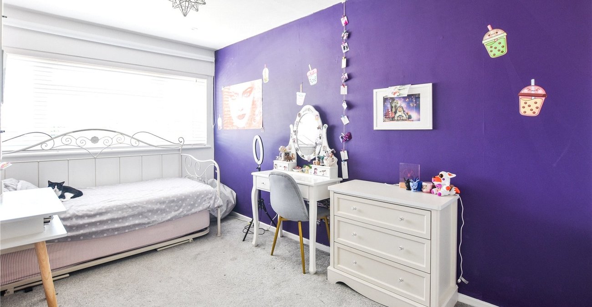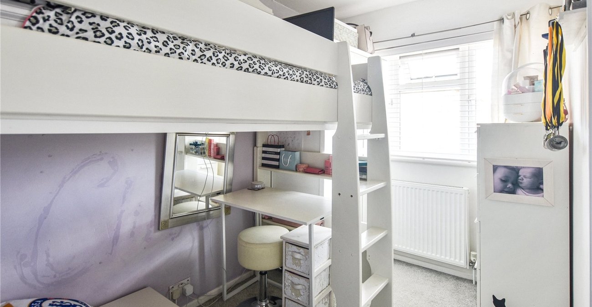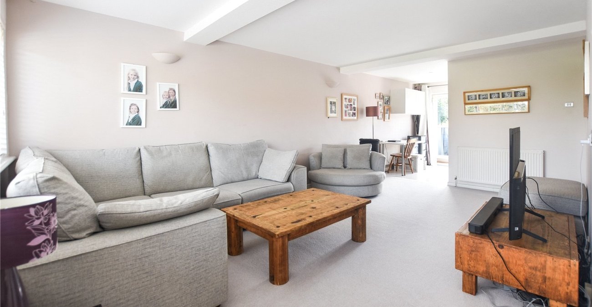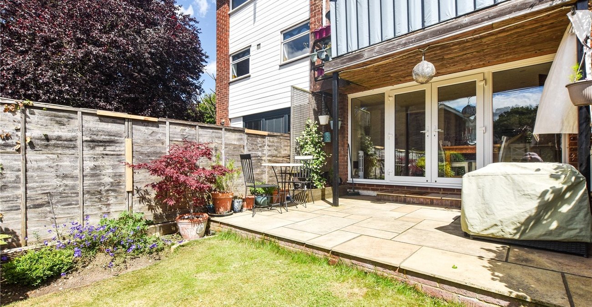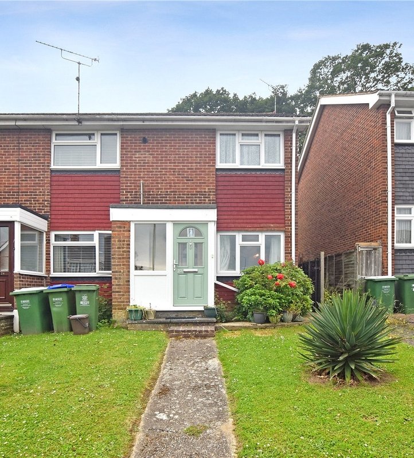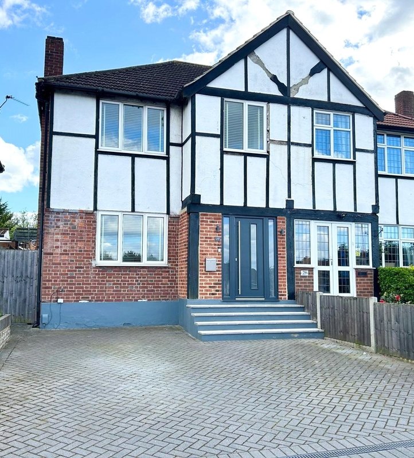Property Information
Ref: BXL240156Property Description
Guide Price £500,000 to £525,000 Ideally located for easy access to Albany Park train station, Bexley Park Woods and a selection of popular schools is this much loved and greatly improved 3 bedroom town house that is sure to impress.
- Impressive kitchen diner area.
- Landscaped garden area.
- Spacious lounge.
- Utility storage area.
- Fully double glazed and gas centrally heated.
- Modern bathroom.
- Off road parking to front.
Rooms
Entrance hallDouble glazed frosted leaded light stained glass door to front. Double glazed frosted window to front. Stairs to 1st floor. Access to utility storage room.. radiator. Access to ground floor WC.
GF WC g/fEnclosed WC. Space saver vanity sink with chrome mixer tap. Tiled flooring. Extractor fan.
Utility storage roomOpen out doors. Wall and base units. Wall mounted combination boiler. Plumbed for washing machine. Space for vented tumble dryer. Space for a tall fridge and freezer.
Kitchen Diner. g/fDouble glazed windows and double doors to rear providing access to garden. Range of wall and base units. Integrated electric oven and grill. Composite sink drainer with Swann neck mixer tap. Gas hob with Stainless steel extractor cooker hood over. Integrated microwave. Integrated dishwasher. Feature quartz worktops with splashback's. Breakfast bar corner area. Tiled floor with water underfloor heating. Built in cupboards.
LoungeLarge double glazed window to front. Radiators. Open plan to reception two.
Reception 2 /studyDouble glazed window to rear. Double glazed double doors to rear providing access to a balcony terrace. Wall cabinets. Radiator. Wood laminate flooring.
Balcony TerraceAccess from reception 2. Wrought iron balustrading with Bespoke screening . Decking.
LandingAccess to loft. Built-in landing cupboard with shelving and power.
Bedroom 1Double glazed window to rear. Built in wardrobes and overhead storage cupboards.. Radiator.
Bedroom 2Double glazed window to front. Radiator. Built-in wardrobe.
Bedroom 3Double glazed window to front. Radiator.
BathroomDouble glazed frosted window to rear. Fully tiled walls. Modern shower bath with overhead mains fed shower and a further detachable handheld shower. Vanity sink unit with chrome mixer tap. Low level WC. Mirror bathroom cabinets. Chrome heated towel rail. Tiled floor with electric underfloor heating.
Rear Garden 10.06m33Ft. Feature tiled patio with path leading to end of garden with a further patio area. Children's Playhouse. Variety of scrubs in borders. Outside power. Trellis area.
FrontOff road parking.
