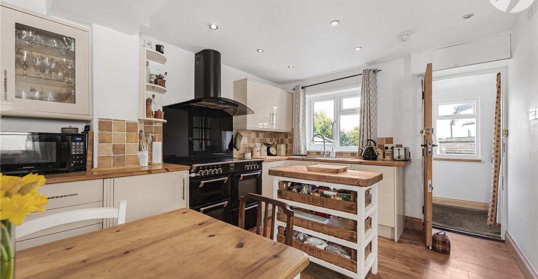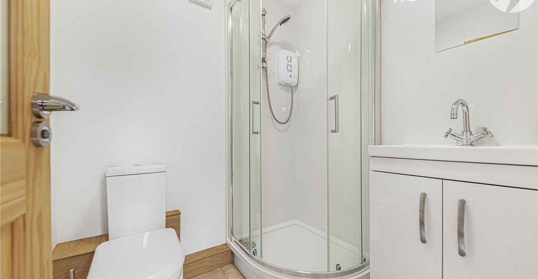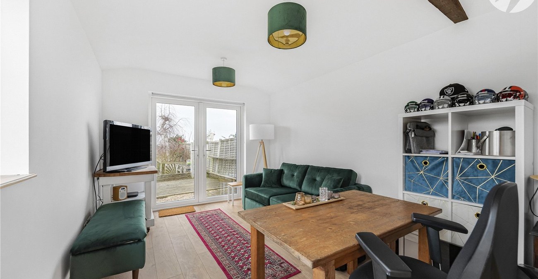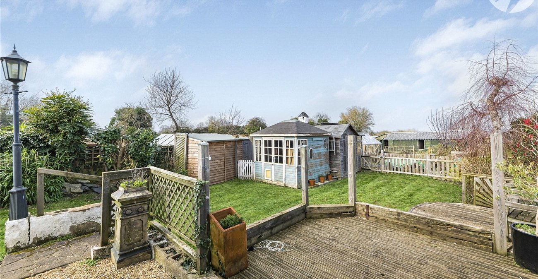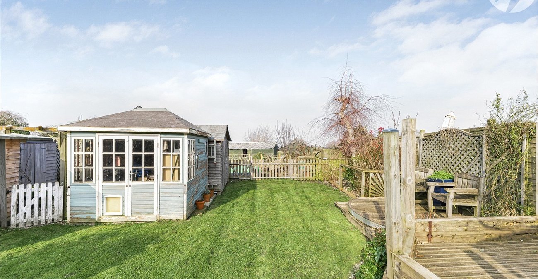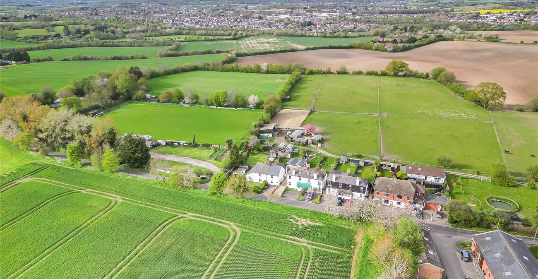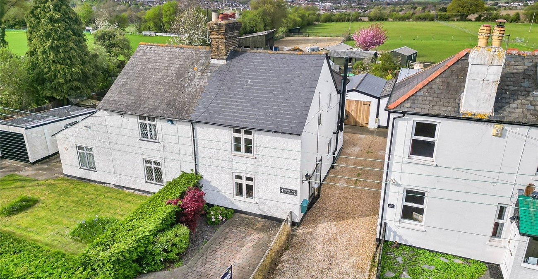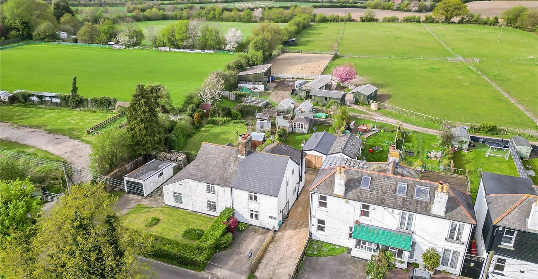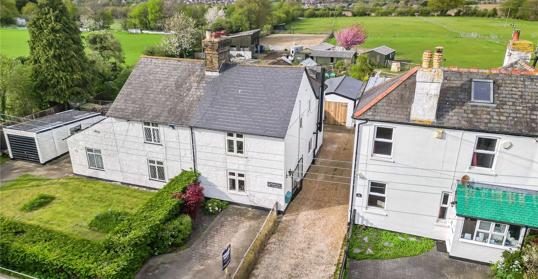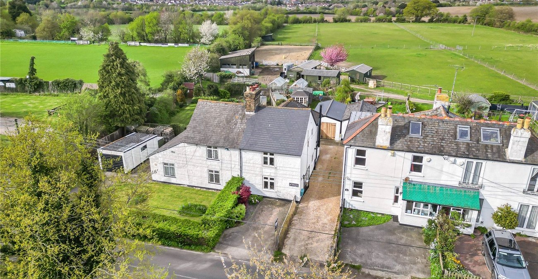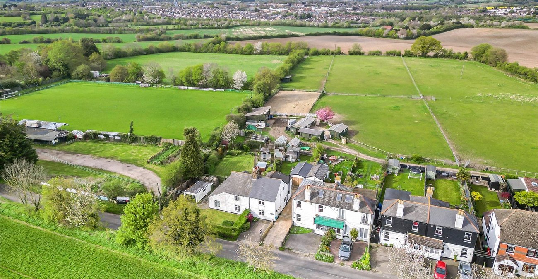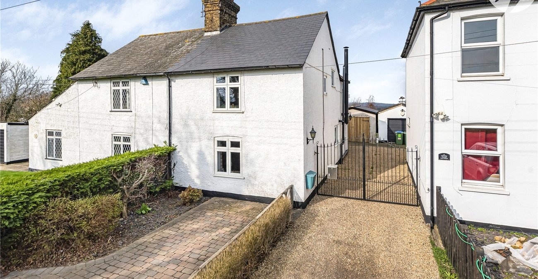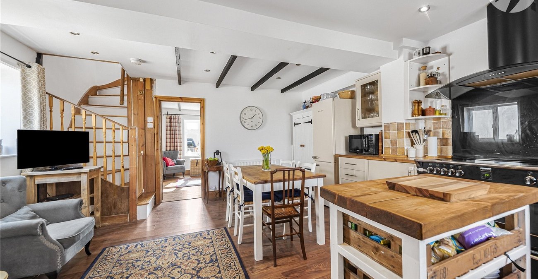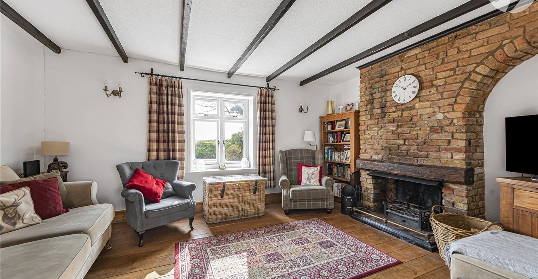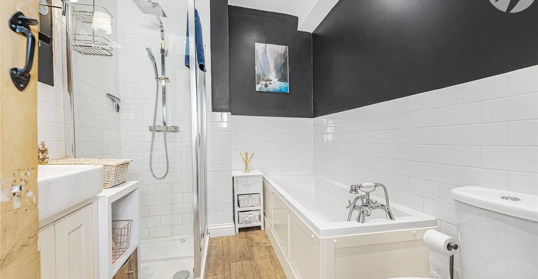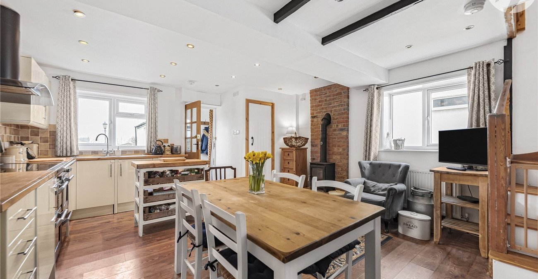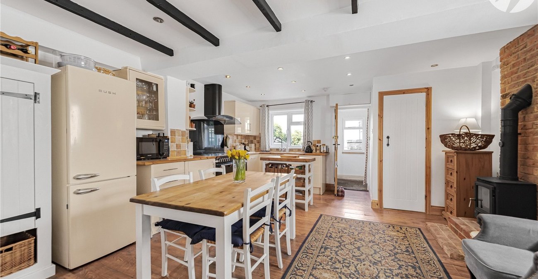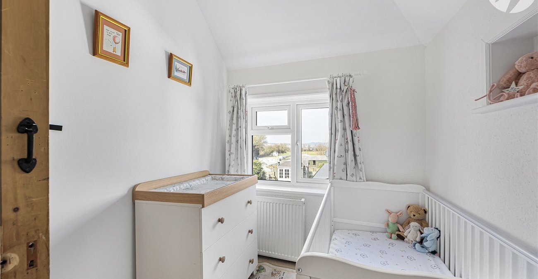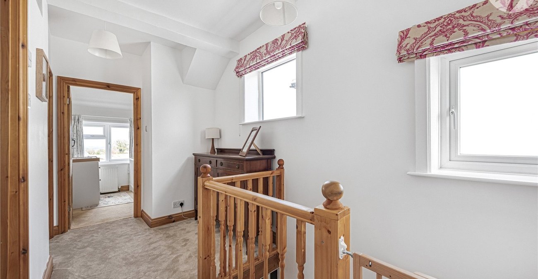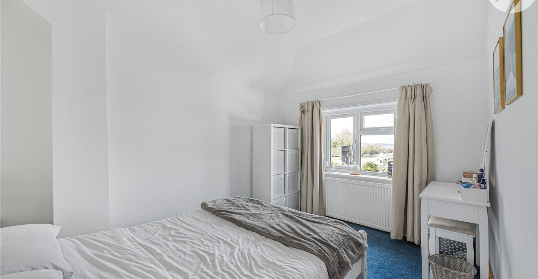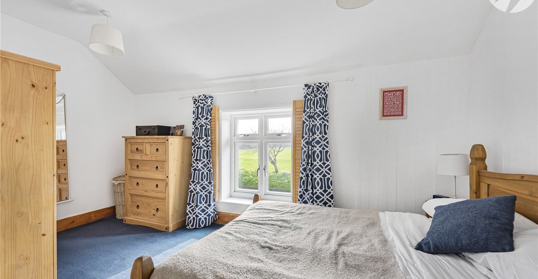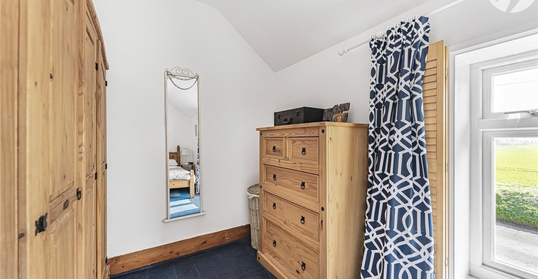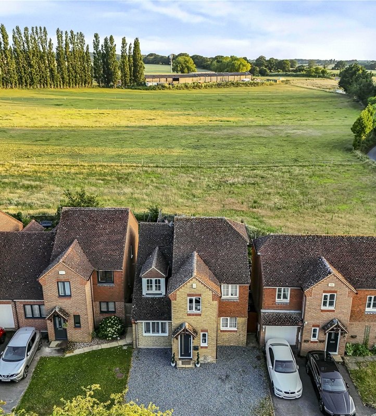Property Description
Guide Price £500,000 - £525,000
Located betwixt Crockenhill and Eynsford is this impressive Semi-detached Cottage which has under its current ownership has been reimagined to offer a fantastic blend of modern and traditional, creating a classically styled and beautiful family home. Offering 3 great sized bedrooms, and luxurious 4 piece bathroom accessed by a gallery landing. On the ground floor there is a fantastic lounge with real open fire providing a warm relaxing space, and a versatile and inviting open plan kitchen/dining/family room which has its own multifuel stove, plus access to a ground floor cloakroom. Outside is a great garden studio with shower room, utility space and immaculate garden room set within a private enclosed garden with views of the local countryside. To the front is off street parking and more uninterrupted views of fields. Internal viewing essential to appreciate the views and the swift access to local amenities.
The owner has mentioned there is direct access to a private stable yard in the field behind the property - a great opportunity for those who have a horse or would like to.
- 3 to 4 Bedrooms (Utilising Studio)
- 2 Bathrooms (Utilising Studio)
- Ground Floor Cloakroom
- Modern Open Plan Kitchen/Dining Room
- Lounge with Views of Open Countryside
- Working Fireplace
- Versatile Garden
- Private Driveway and Shared Driveway
- Viewing Recommended
Rooms
Entrance PorchDouble glazed window to rear and door to side.
Kitchen/Dining Room 5.47m x 4.74mDouble glazed windows to both rear and side. Range of wall and base cabinets with countertop over with inset sink/drainer. Integrated dishwasher and washing machine. Space for 'Range' style cooker and fridge/freezer. Solid multi-fuel burner. Radiators. Access to Lounge, cloakroom and stairs to first floor.
Lounge 4.74m x 3.66mDouble glazed window to front. Feature fireplace with open (working) grate inset. Storage cupboard. Radiator. Real Oak flooring.
Cloakroom 2.67m x 1.4mOpaque double glazed window to side. Low level wc. Corner wash basin.
LandingDual double glazed windows to side. Access to bedrooms, bathroom and boarded loft via loft ladder.
Bedroom One 4.72m x 3.30mDouble glazed window to Front. Radiator.
Bedroom Two 3.63m x 2.62mDouble glazed window to Rear. Radiator.
Bedroom Three 2.45m x 1.98mDouble glazed window to rear. Radiator. Integrated wardrobe.
BathroomBorrowed light window. Enclosed panelled bath. Cubicle shower with drench or standard options. Vanity wash basin. Low level wc.
Garden StudioDouble glazed entrance door. Offering a utility area with countertop with space for washing machine and tumble dryer. Access to garden room and shower room.
Garden Room 4.29m x 2.94mDouble glazed French doors to garden and window to side.
Showr RoomEnclosed cubicle shower. Wash basin. Low level wc.
