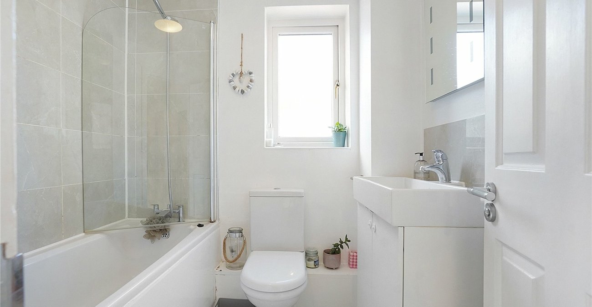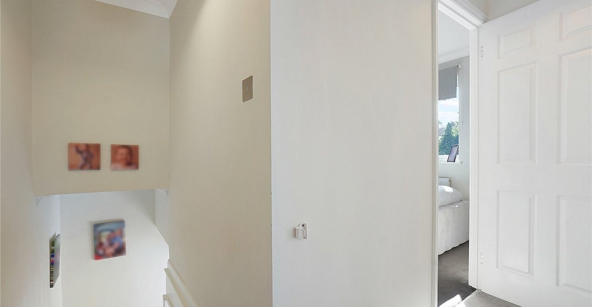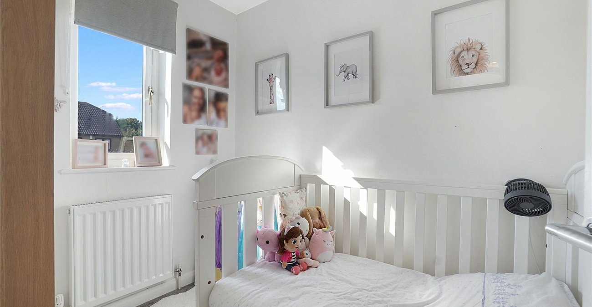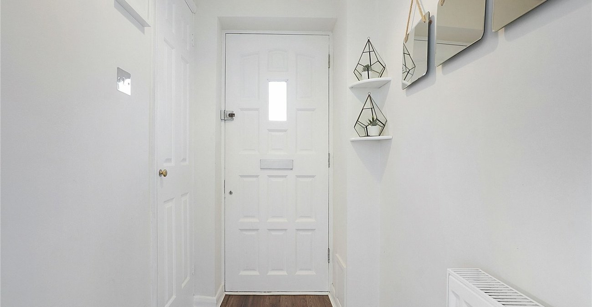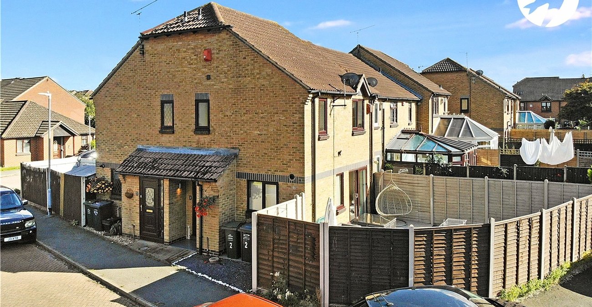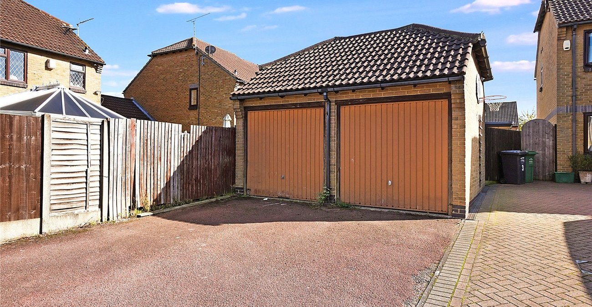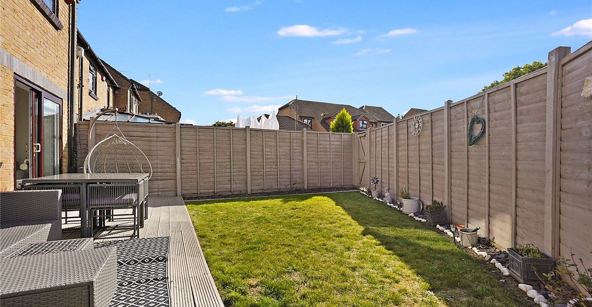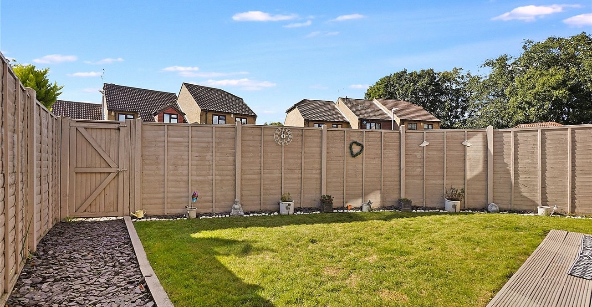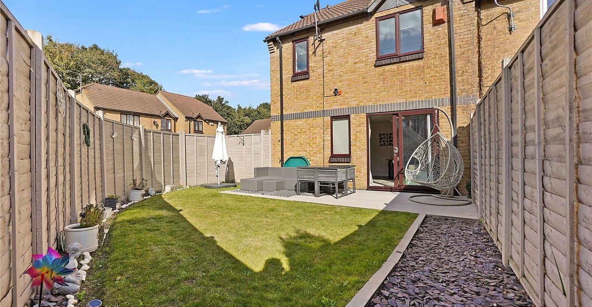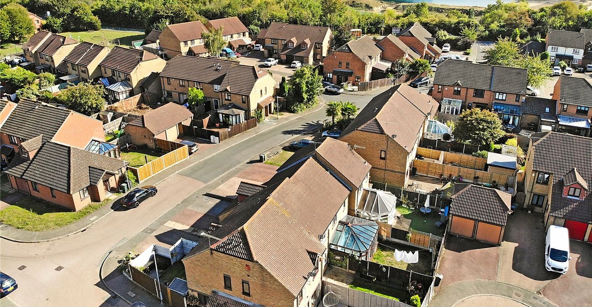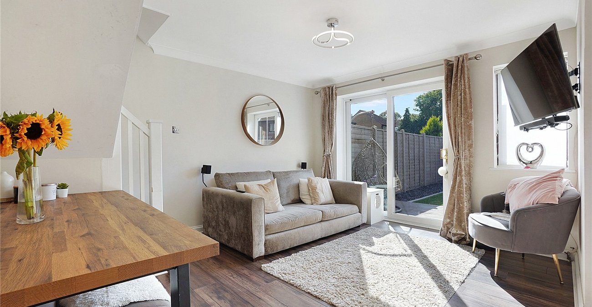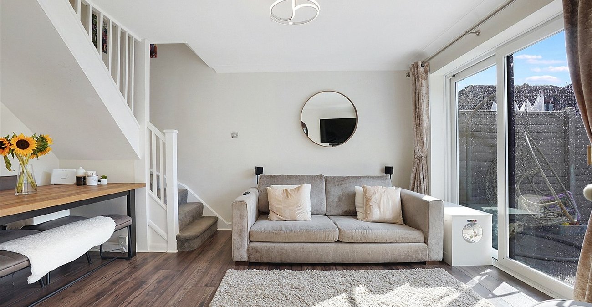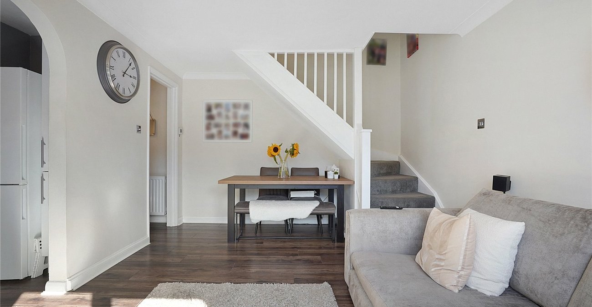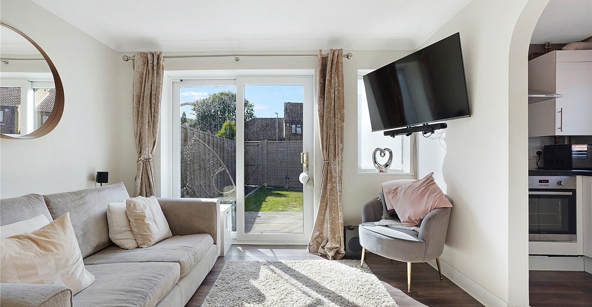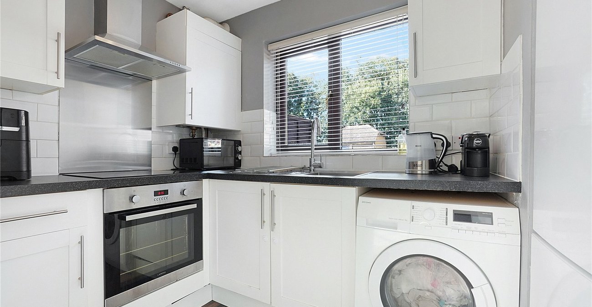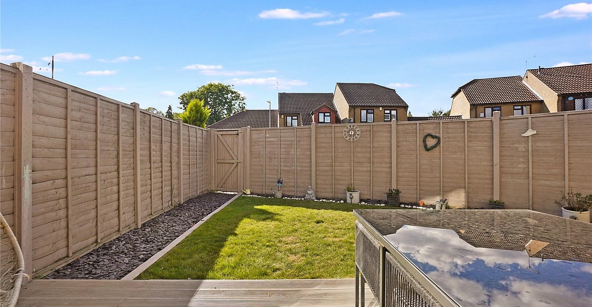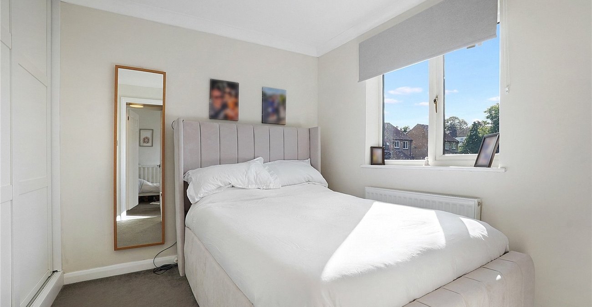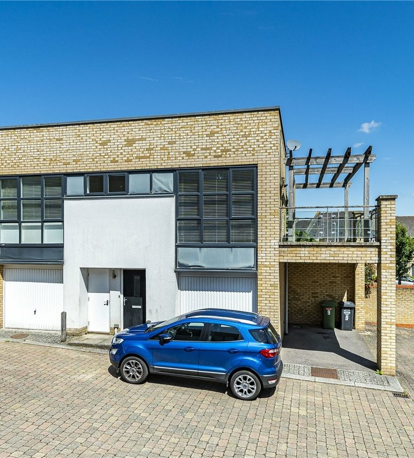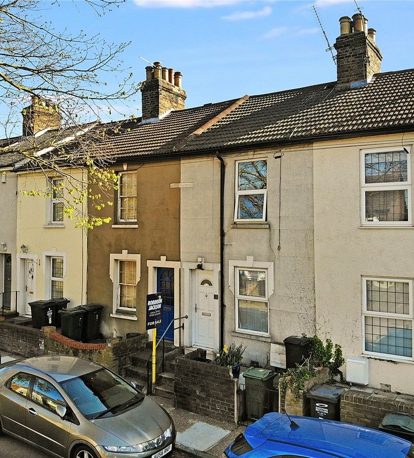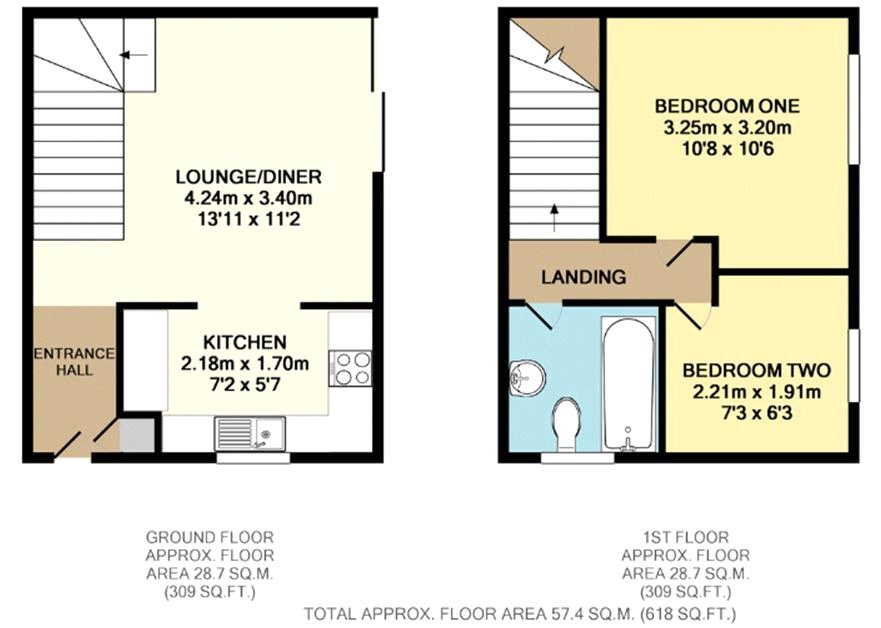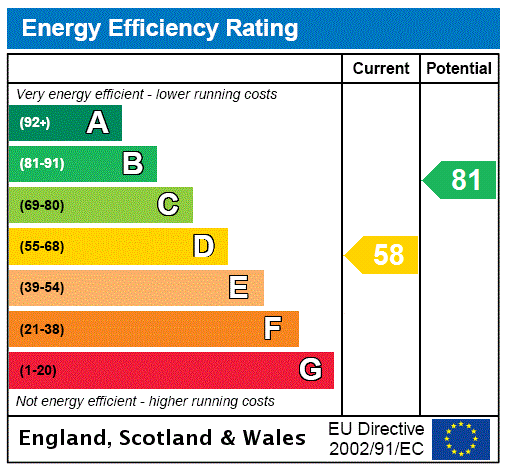
Property Description
*Guide Price: £300,000-£325,000*
Immaculately presented and charming, this end of terrace house offers a wonderful opportunity for those seeking a cosy and comfortable home. Boasting two well-appointed bedrooms, this property exudes a homely ambiance that is further enhanced by its peaceful and quiet surroundings.
The property features a delightful garden, perfect for enjoying outdoor relaxation and entertaining. Additionally, the convenience of off-street parking and a garage provides ample space for vehicles and storage.
Situated in a sought-after location, this property is ideal for those looking for a tranquil and affordable living space within easy reach of local amenities and transport links. Whether you are a first-time buyer, downsizer, or investor, this property is sure to tick all the boxes. Don't miss out on the opportunity to make this charming house your new home. Contact us today to arrange a viewing.
Immaculately presented and charming, this end of terrace house offers a wonderful opportunity for those seeking a cosy and comfortable home. Boasting two well-appointed bedrooms, this property exudes a homely ambiance that is further enhanced by its peaceful and quiet surroundings.
The property features a delightful garden, perfect for enjoying outdoor relaxation and entertaining. Additionally, the convenience of off-street parking and a garage provides ample space for vehicles and storage.
Situated in a sought-after location, this property is ideal for those looking for a tranquil and affordable living space within easy reach of local amenities and transport links. Whether you are a first-time buyer, downsizer, or investor, this property is sure to tick all the boxes. Don't miss out on the opportunity to make this charming house your new home. Contact us today to arrange a viewing.
- Two Bedrooms
- Low-Maintenance Garden
- Modern Kitchen
- Garage and Off-street Parking
- Close proximity to Bluewater Shopping Centre
- Close to Greenhithe train station
Rooms
Entrance Hall:Radiator. Laminate flooring.
Lounge/Dining: 4.24m x 3.4mDouble glazed window to rear. Double glazed sliding doors leading to rear garden. Radiator. Laminate flooring. Carpeted stairs to first floor. Open to:
Kitchen: 2.18m x 1.7mDouble glazed window. Range of matching wall and base uits with complimentary work surface over. Stainless steel sink with drainer. Integrated electric oven, hob and extractor. Space for fridge freezer. Space for washing machine. Cupboard housing wall mounted boiler. Part tiled walls. Radiator. Laminate flooring.
Landing:Carpet.
Bedroom One: 3.25m x 3.2mDouble glazed window. Radiator. Built in wardrobes. Carpet.
Bedroom Two: 2.2m x 1.9mDouble glazed window. Radiator. Carpet.
Bathroom:Frosted double glazed window. Low level WC. Vanity wash hand basin. Panelled bath with fitted shower and shower screen. Radiator. Part tiled walls. Tiled flooring.
