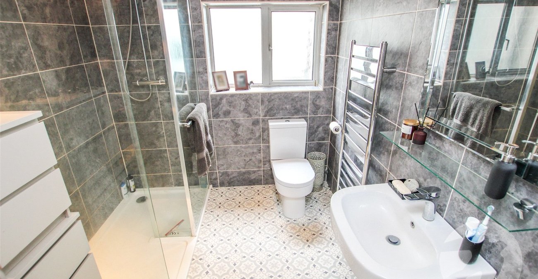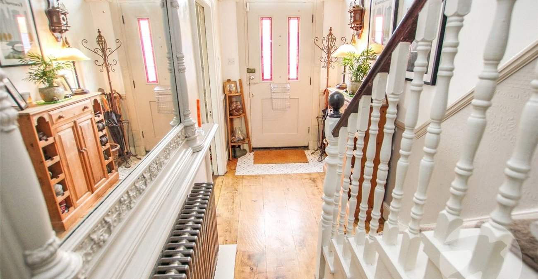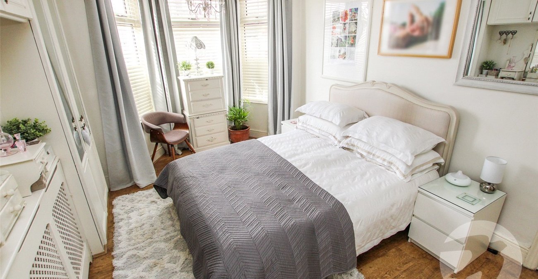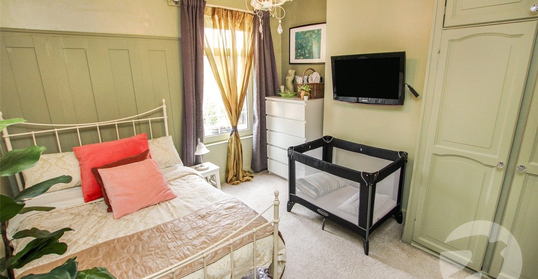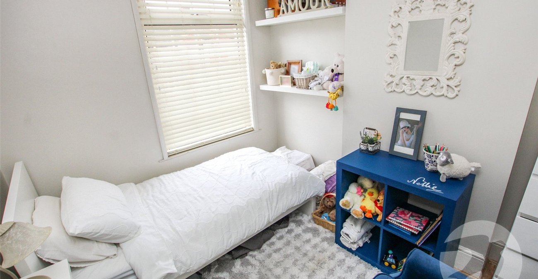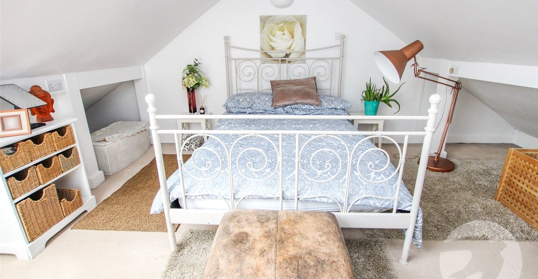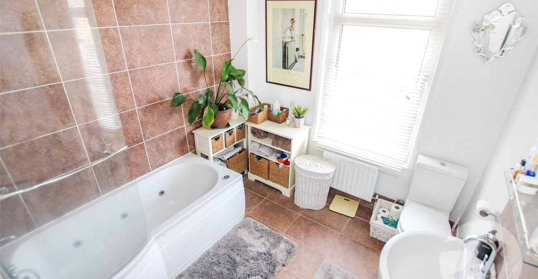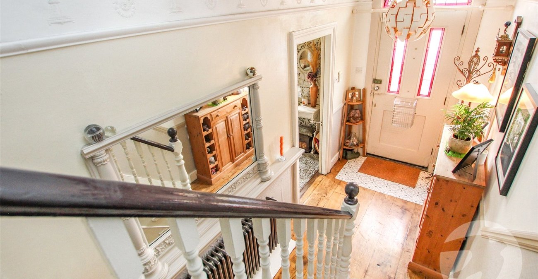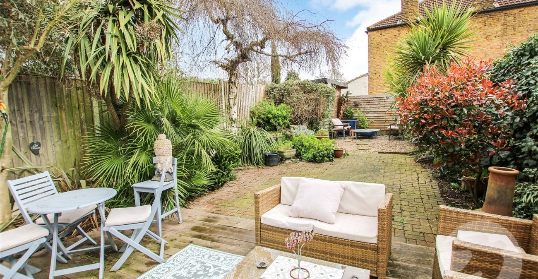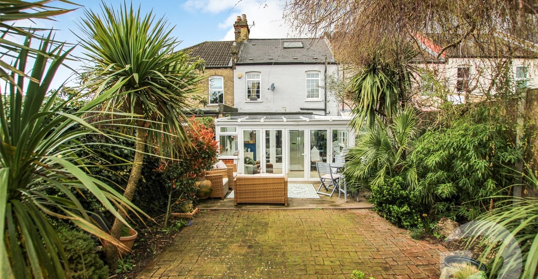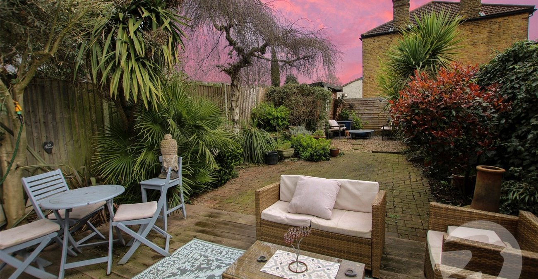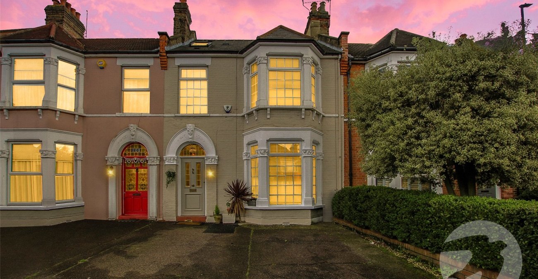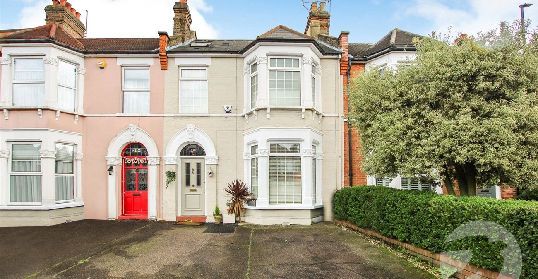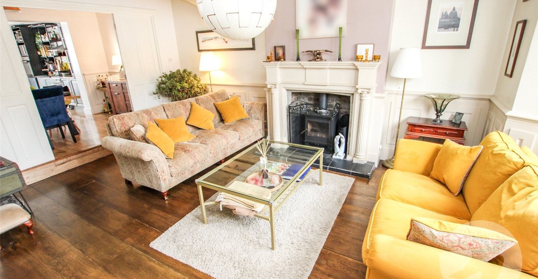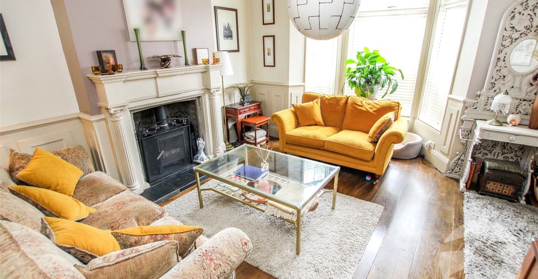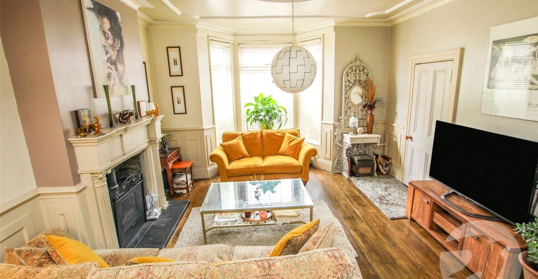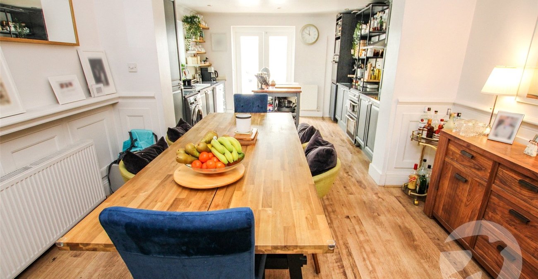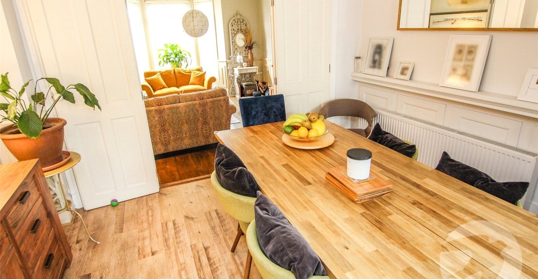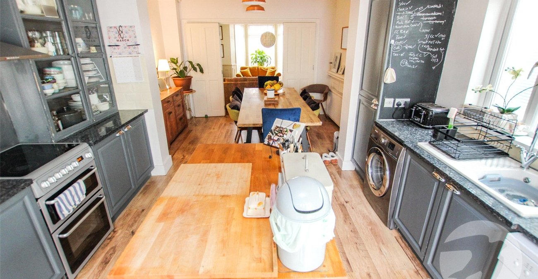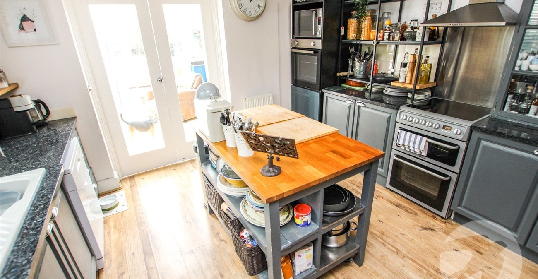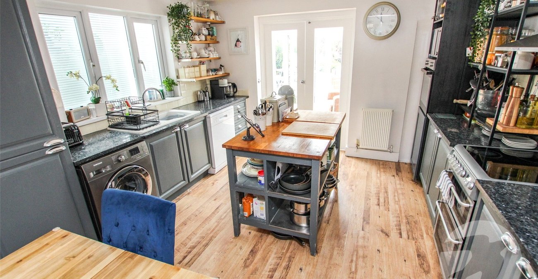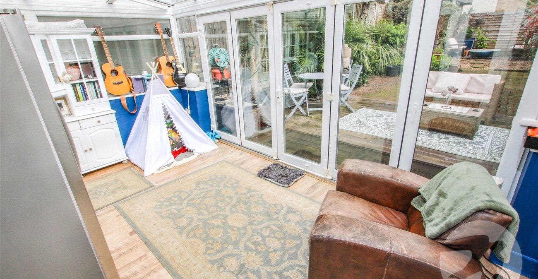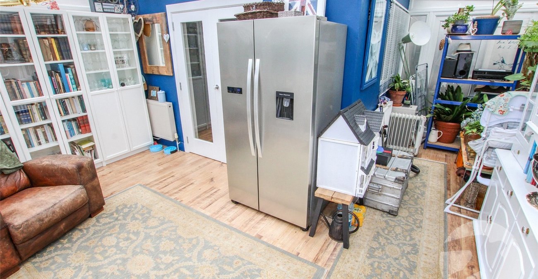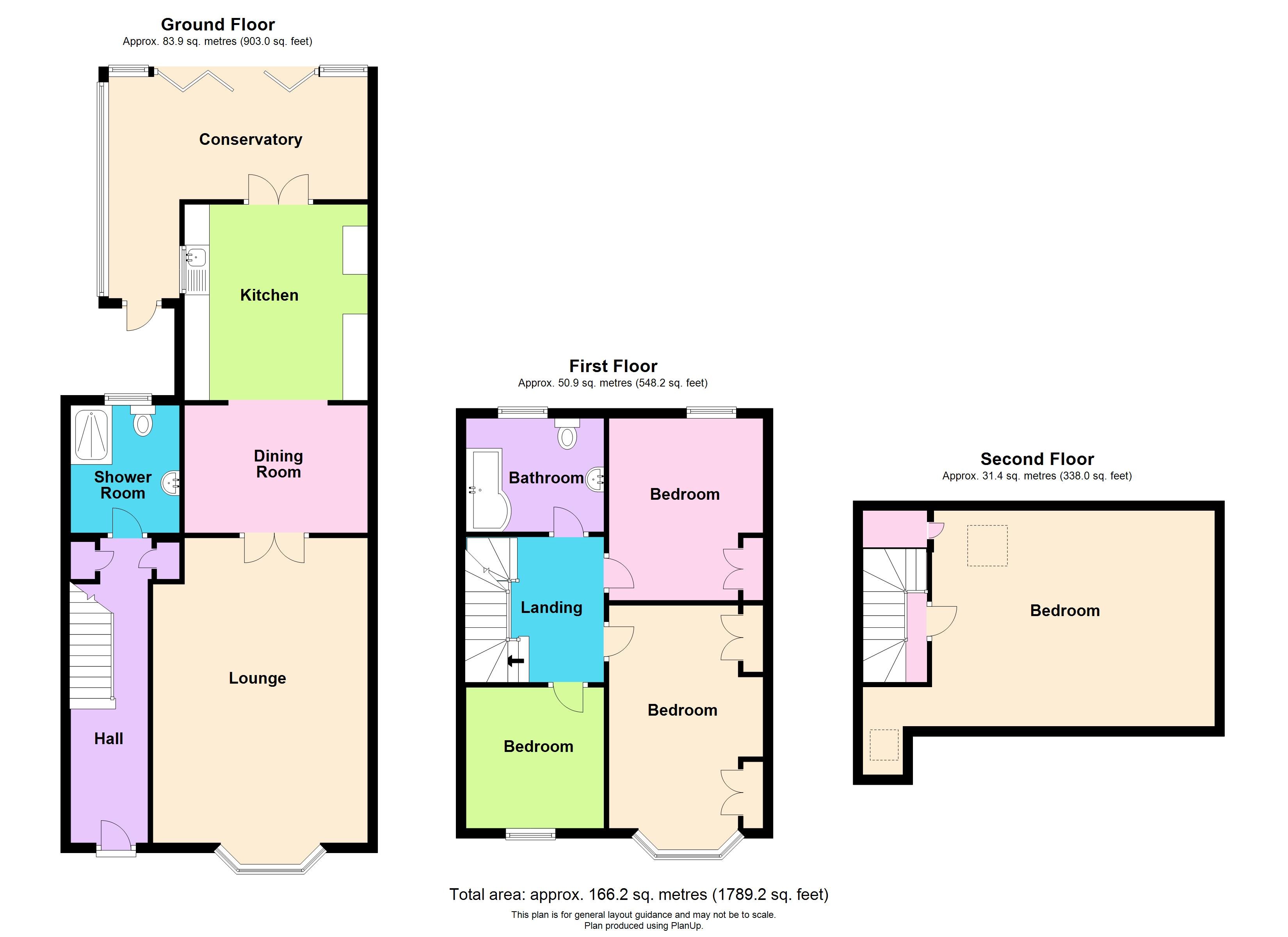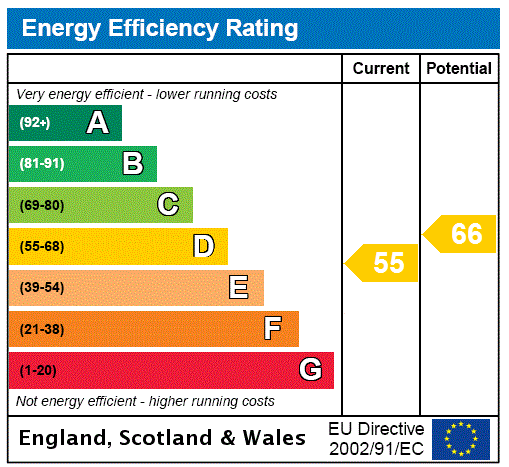
Property Description
Charming and characterful, this period terraced house boasts 4 bedrooms and a wealth of attractive features. The property offers a spacious garden, perfect for outdoor entertaining and relaxation, as well as a delightful conservatory that floods the home with natural light. Conveniently located, this home also benefits from off-street parking and is within easy reach of the Eltham station, just over 0.5 miles away.
Internally, the property offers a well-presented living space, with a modern kitchen and bathrooms, alongside period features such as original fireplace. The bedrooms are generously sized, providing ample space for families or those seeking additional room for a home office or hobbies. This property offers a wonderful blend of period charm and modern convenience, making it an ideal home for discerning buyers. Contact us today to arrange a viewing and discover all that this property has to offer!
- Extended Corbett
- Four bedrooms
- Two bathrooms
- Period home
- Off street parking
- Conveniently located
Rooms
Entrance HallWooden door to front with stained glass panel, radiator, French Oak flooring
Ground floor shower roomFrosted double glazed window to rear, low level wc, shower cubicle with power shower, pedestal wash hand basin, heated towel rail, tiled floor, spotlights
Lounge 5.97m x 4.32mDouble glazed bay window to front, radiator, , wood burner, ceiling rose, folding doors to dining room
Dining Room 3.6m x 2.57mWood effect laminate flooring, open aspect to kitchen
Kitchen 3.94m x 3.45mDouble glazed french doors to conservatory, range of wall and base units with granite work surfaces above, ceramic sink, plumbing for washing machine, space for oven, extractor, stainless steel splash back, cupboard housing boiler, wood effect laminate flooring
Conservatory 5.7m x 5.56mto widest point, L-shaped, double glazed construction, double glazed bi fold doors to garden, radiator, wood effect laminate flooring
Bedroom 1 4.88m x 3.1mDouble glazed bay window to front, radiator, built in wardrobes/storage, coving, Amtico flooring
Bedroom 2 3.66m x 3.38mDouble glazed window to rear, radiator, built in wardrobes, coving
Bedroom 3 2.95m x 2.9mDouble glazed window to front, radiator, Amtico flooring
BathroomFrosted double glazed window to rear, Jacuzzi bath with mixer, shower attachment and glass screen, pedestal wash hand basin, low level wc, part tiled walls, heated towel rail
Bedroom 4/Loft room 5.72m x 4.47mDouble glazed Velux windows to front and rear, radiator, eaves storage
GardenBlock paved patio, decked area, lawn, shrub borders, outside tap, shed
ParkingOff street parking to front
