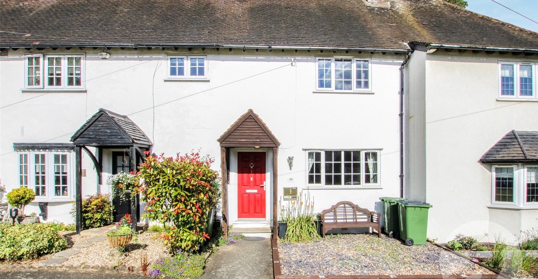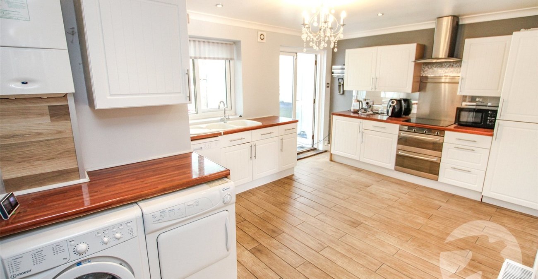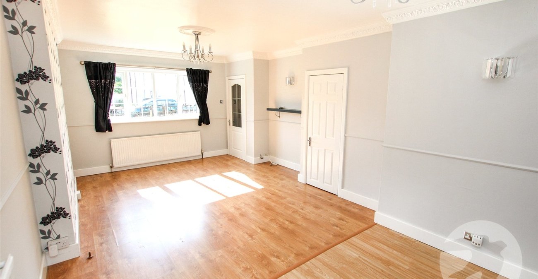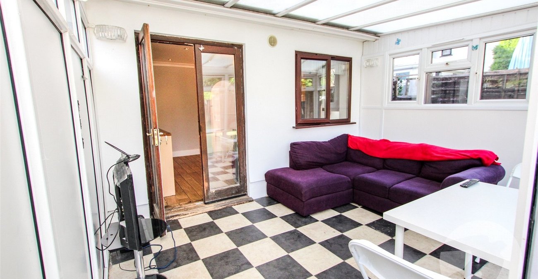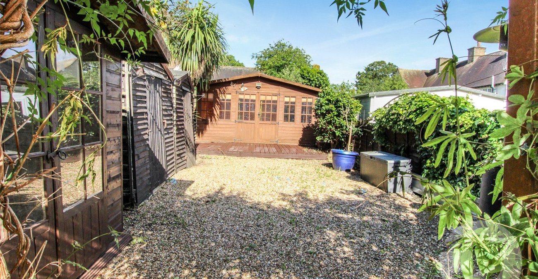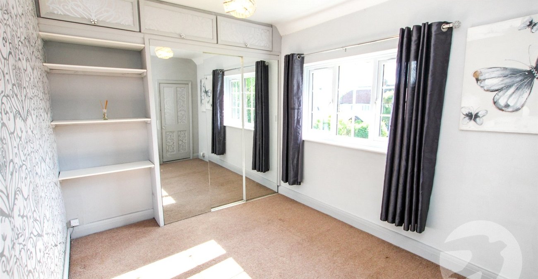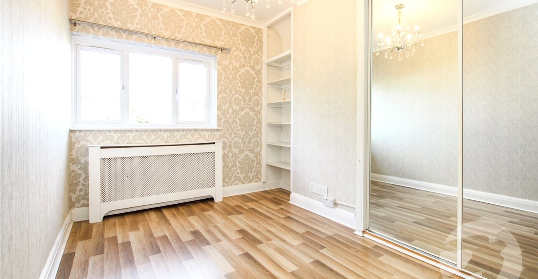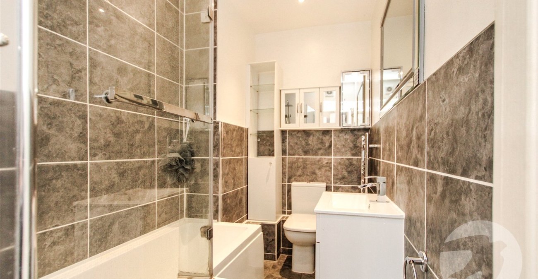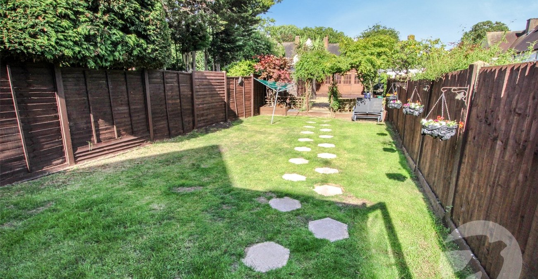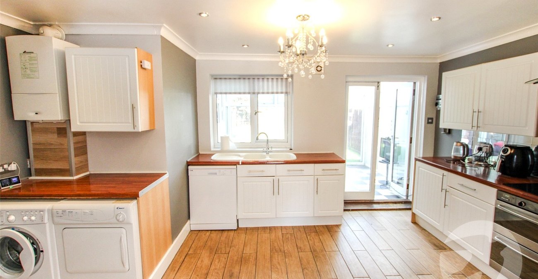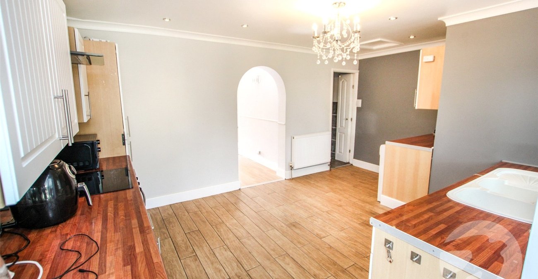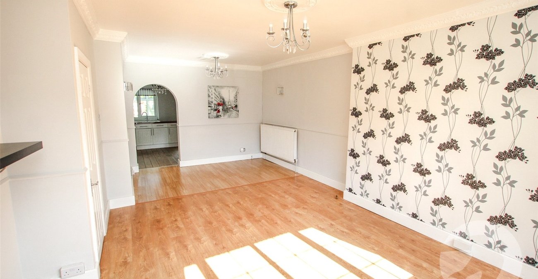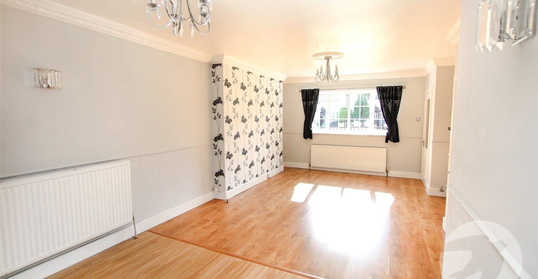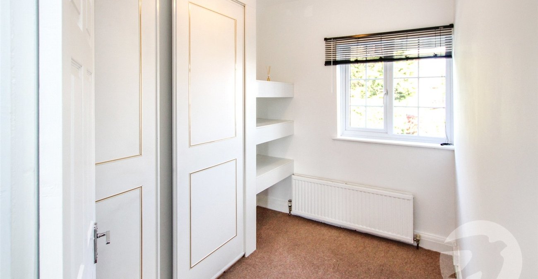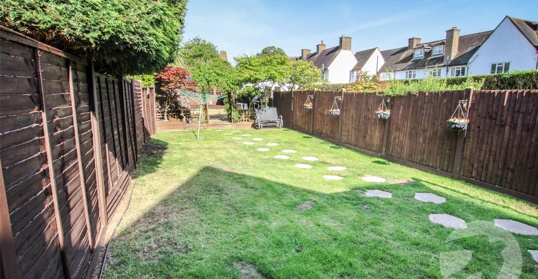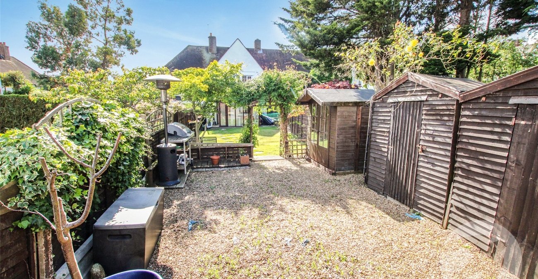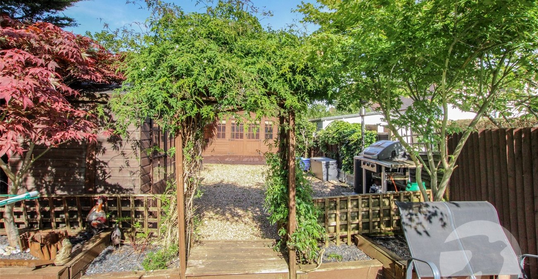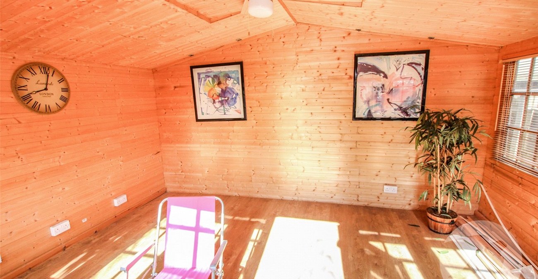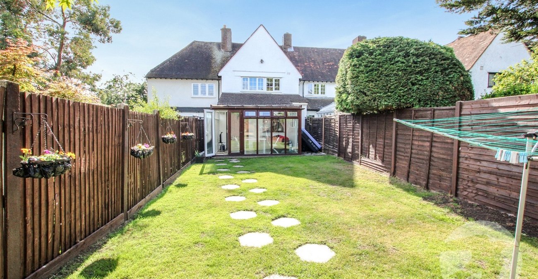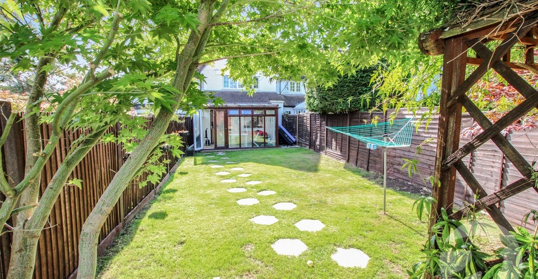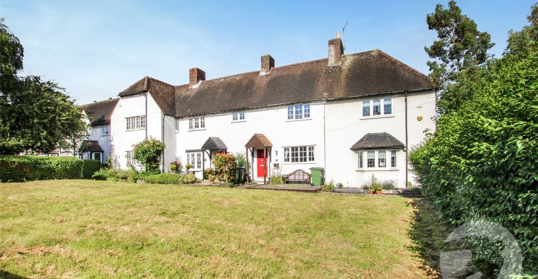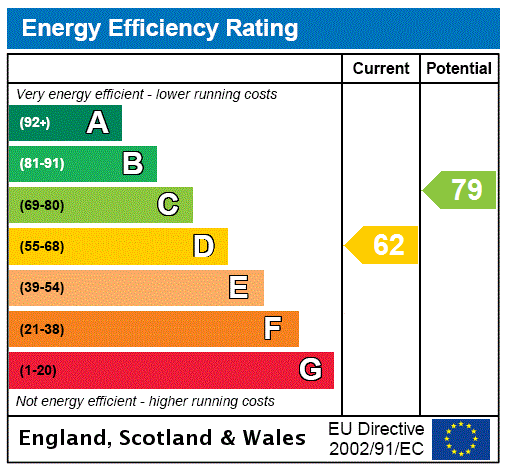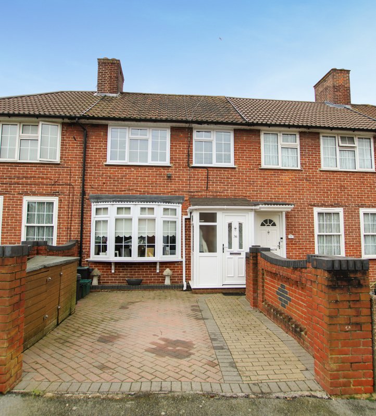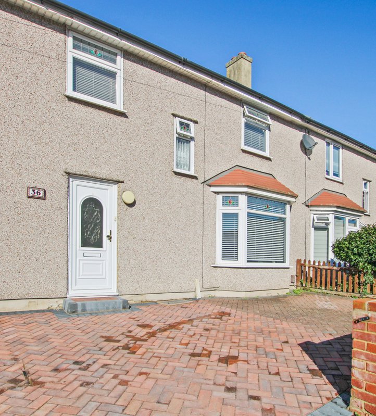Property Information
Ref: ELT240238Property Description
***GUIDE PRICE £525,000 - £550,000 ***
Located in a sought after Progress Estate this charming terraced house offers a perfect blend of comfort and convenience. Boasting three bedrooms, this property is ideal for families looking for a spacious home. The bright and airy living room provides a welcoming space to relax and entertain guests. There is a moder kitchen, making meal preparation a breeze.
Step outside to the private garden, a peaceful oasis where you can enjoy outdoor gatherings or simply unwind after a long day. This property is within easy reach of local amenities, schools, and transport links, ensuring everything you need is just a stone's throw away.
Don't miss the opportunity to make this delightful house your new home. Contact us today to arrange a viewing and experience the comfort and convenience this property has to offer.
- Chain free
- Three bedrooms
- Ground floor bathroom
- Lean-to
- Well maintained gardens
- A must view
Rooms
Entrance HallComposite door to front, wood laminate flooring, stairs to first floor
Lounge 6.53m x 3.58mDouble glazed Georgian style window to front, two radiators, understairs cupboard, laminate flooring, dado rail
Kitchen 4.88m x 3.43mDouble glazed window to rear, range of wall and base units, twin sinks with mixer tap and drainer, integrated oven, hob and stainless steel extractor hood, plumbing for washing machine, space for tumble dryer, integrated fridge/freezer, radiator, tiled floor, door to lean-to
Lean-to 3.84m x 3mDouble glazed floor to ceiling, double glazed door to rear
Bathroom (ground floor)P-shaped bath with shower attachment and glass screen, vanity wash hand basin, low level wc, heated towel rail, part tiled walls, tiled floor, extractor fan
Bedroom 1 3.7m x 2.92mDouble glazed Georgian style window to front, radiator, built in cupboard, built in mirrored wardrobes
Bedroom 2 3.7m x 2.74mDouble glazed Georgian style window to rear, radiator in decorative cover, built in mirrored wardrobes, laminate flooring
Bedroom 3 2.6m x 2.18mto widest point. Double glazed Georgian style window to rear, radiator, built in wardrobes
GardenMainly laid to lawn, shingle area, large summer house, three sheds
