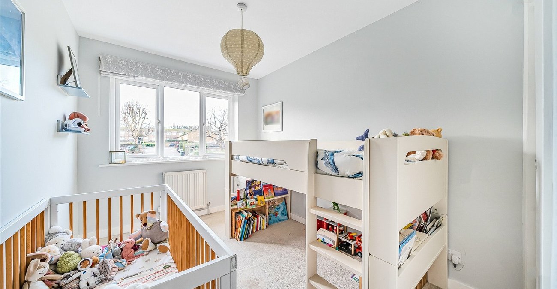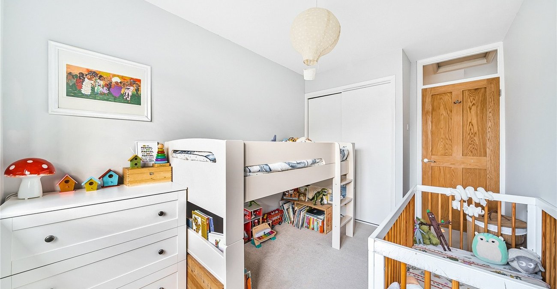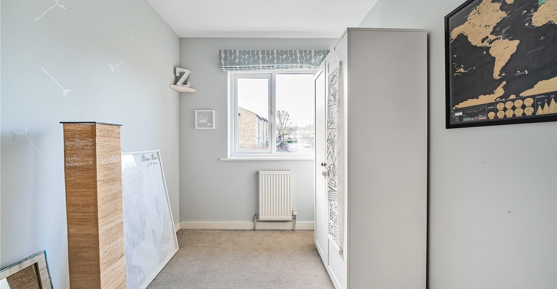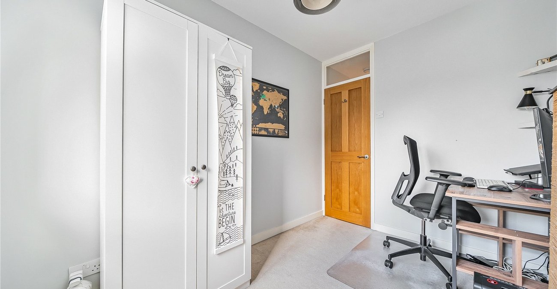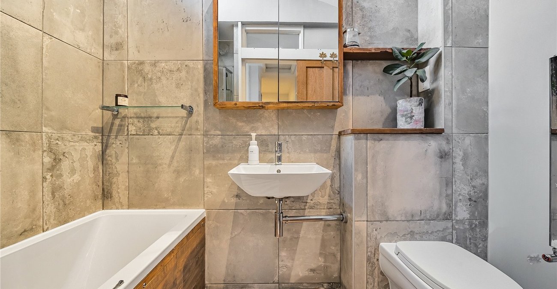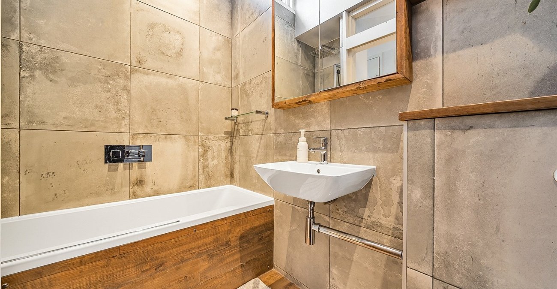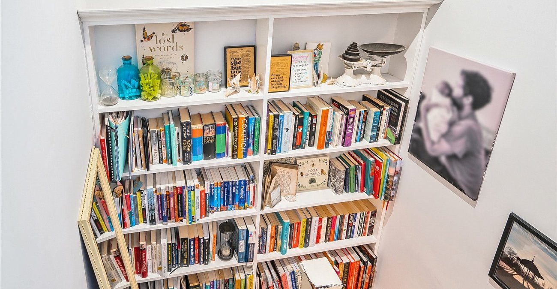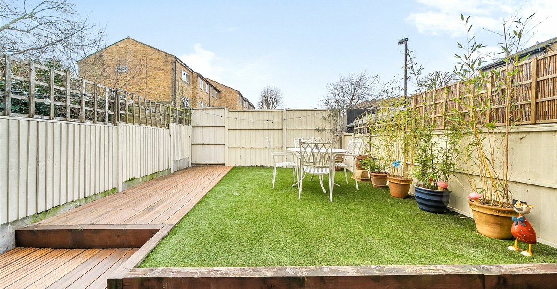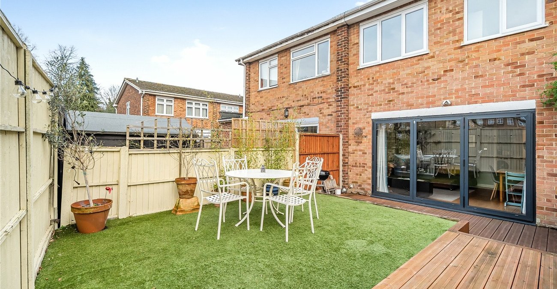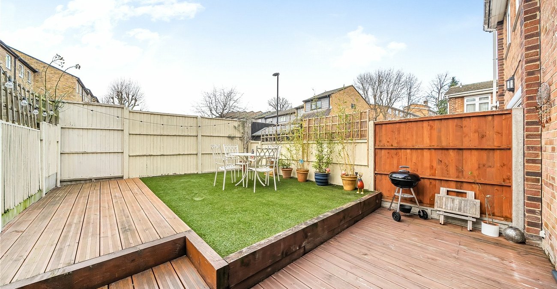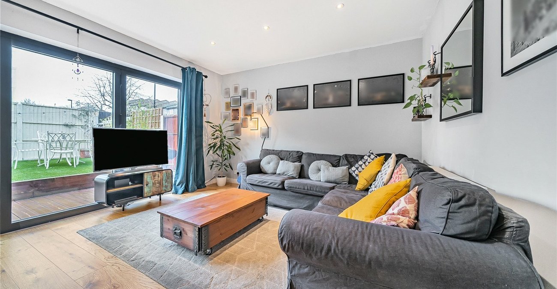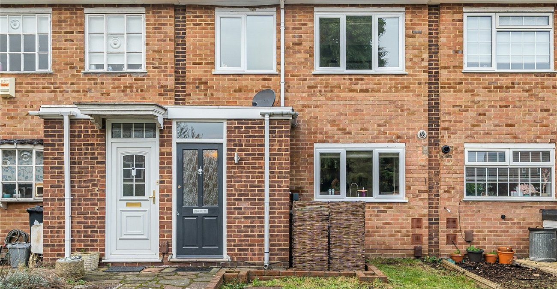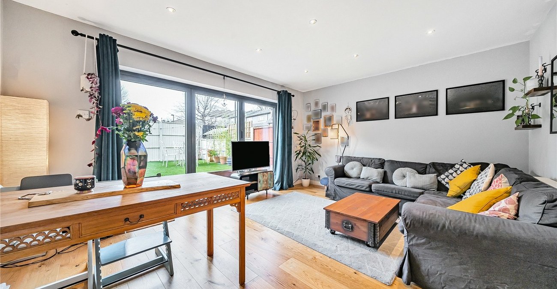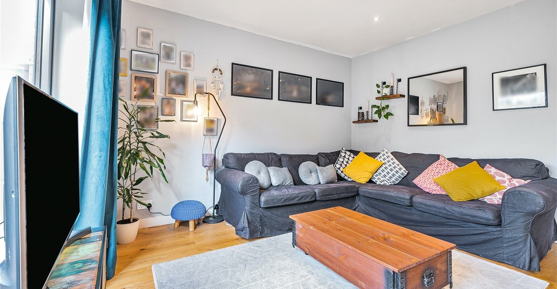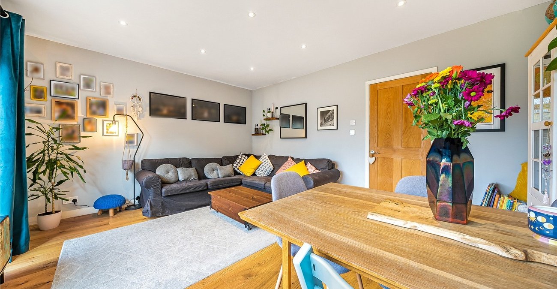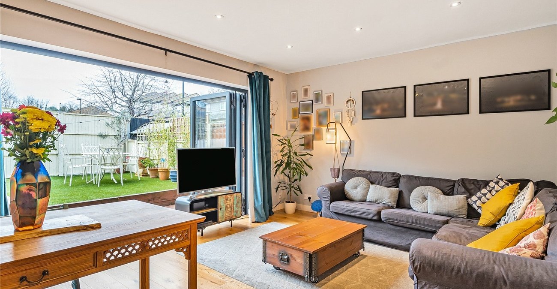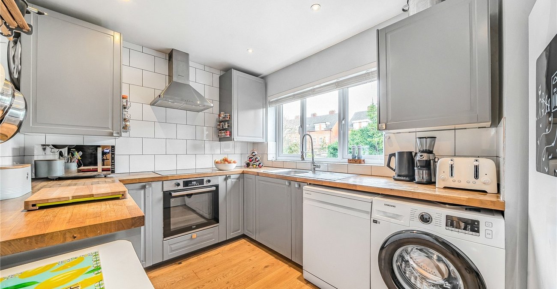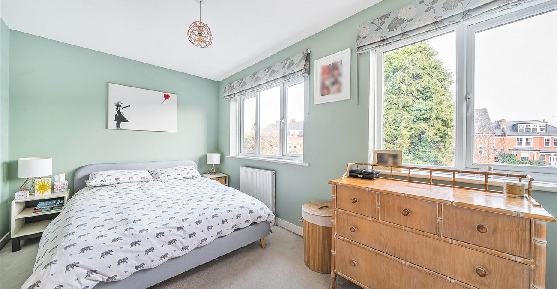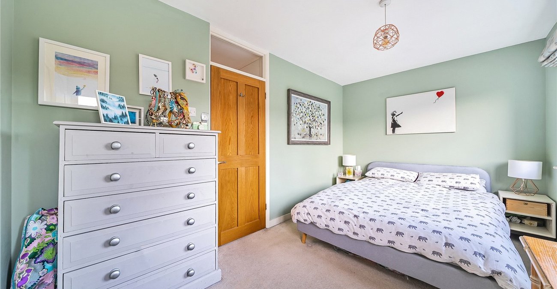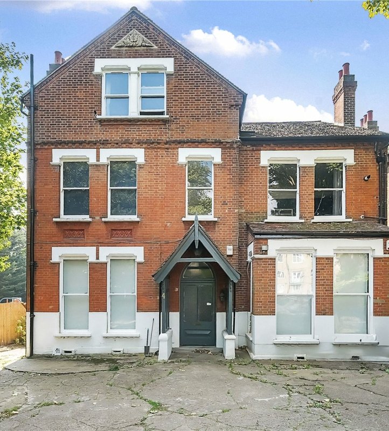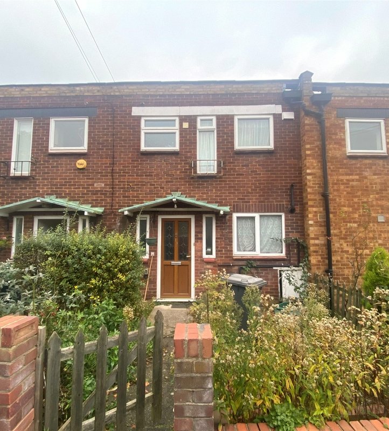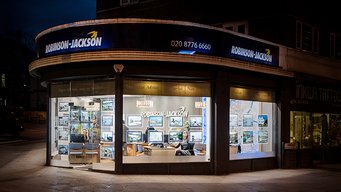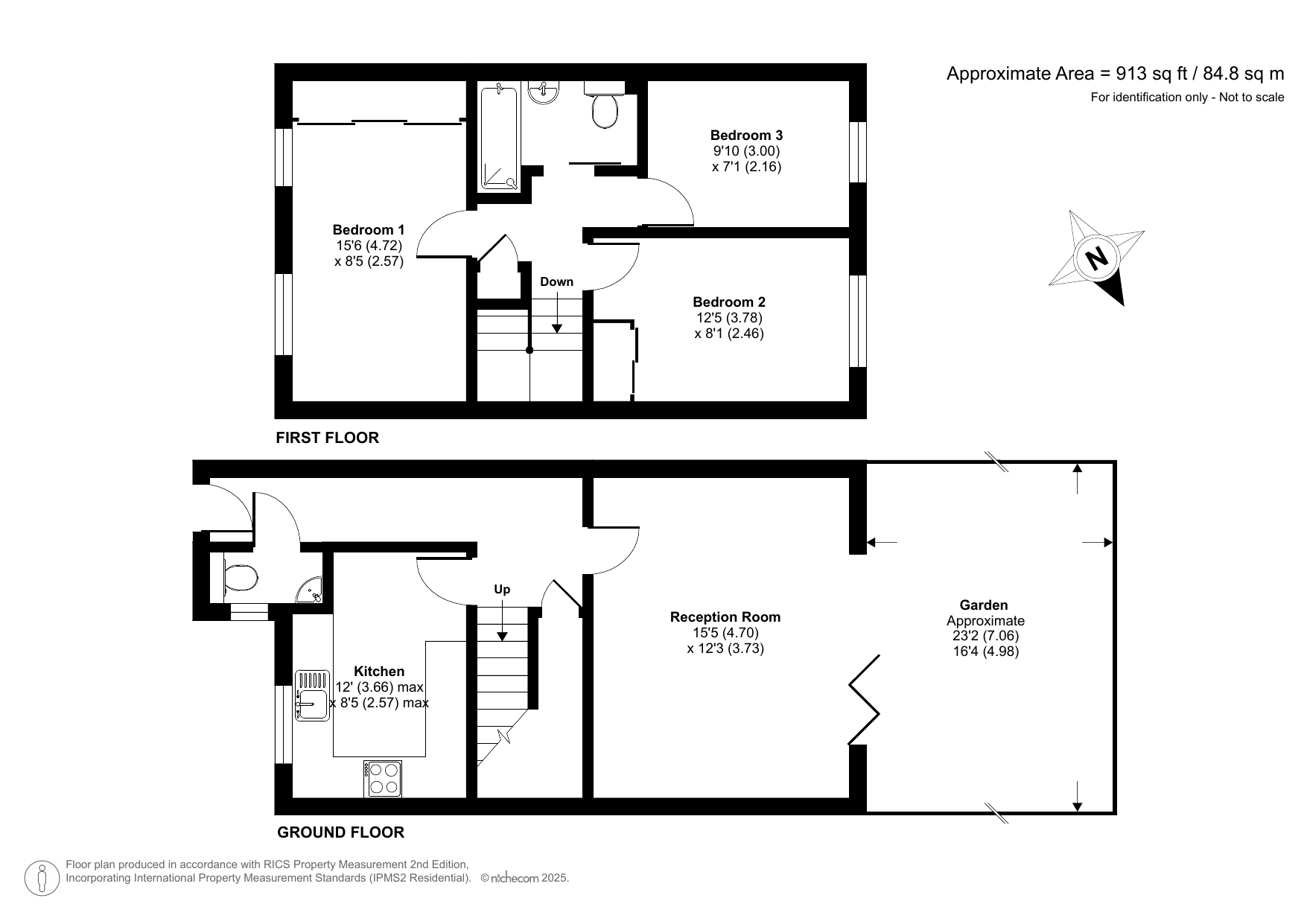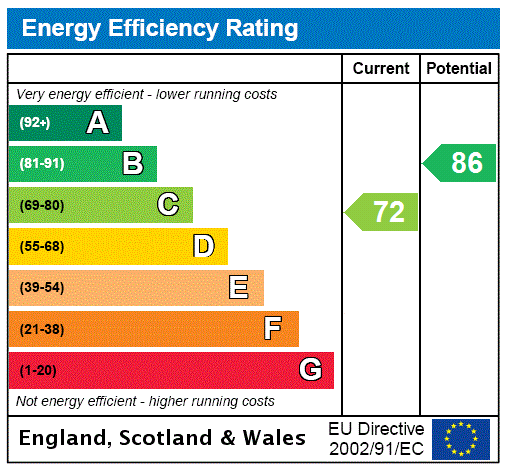
Property Description
Ideal for Sydenham station and high street. The house has been restored using quality materials and a high standard of workmanship. There are bi-folding doors to the garden which are an amazing focal point, when they are open the garden becomes an extension of the lounge, when they are closed it is really cosy but with lots of light and a beautiful view over the garden. All of our friends and family comment on them when they visit and it is great for entertaining. The location here is wonderful, we have the best of both worlds. The high street and station are a stone’s throw away yet we are in a secluded, quiet area. It is ideal for commuting to central London and also having a coffee or meal in the high street.
- Truly beautiful modern family home with garage, bi-folding doors and wonderful garden, modernised to a superior standard using quality materials. Set in a highly sought after cul-de-sac location moments away from Sydenham high street and Sydenham station Garage en-bloc
- Beautiful garden with decking and high quality artificial lawn
- Double glazing where stated
- Central heating
- Engineered Oak flooring
- LED spotlights
- Ample storage
- Modernised to a superior standard
- Stunning family home
- Highly sought after cul-de-sac location
Rooms
Entrance HallPart opaque glazed entrance door, radiator, storage cupboard, oak flooring.
LoungeFull width double glazed bi folding doors, radiator, oak flooring, spotlights.
KitchenDouble glazed window to front, range of fitted wall and base units with wood block work surface over, one bowl stainless steel sink unit with mixer tap, oven, hob and extractor to remain, tiled splash back, integrated dish washer, plumbing for washing machine, space for fridge/freezer, wall mounted boiler, oak flooring, spotlights.
Ground Floor WcOpaque double glazed to side, wall mounted corner wash hand basin and low level wc, oak flooring.
LandingCarpet, fitted shelving, storage cupboard, access to loft.
Bedroom OneTwo double glazed windows to front, radiator, built in wardrobe, carpet.
Bedroom TwoDouble glazed window to rear, radiator, carpet.
Bedroom ThreeDouble glazed window to rear, radiator, carpet.
BathroomThree piece bathroom suite comprising of: panelled bath with mixer tap and mixer shower over, wall mounted wash hand basin with mixer tap and enclosed low level wc, heated towel rail, vinyl flooring, tiled walls, extractor fan, spotlights.
Rear GardenDecked patio, decked path to rear, laid to lawn.
Front GardenPath, mainly laid to lawn.
Garage En blocMetal up and over door.
