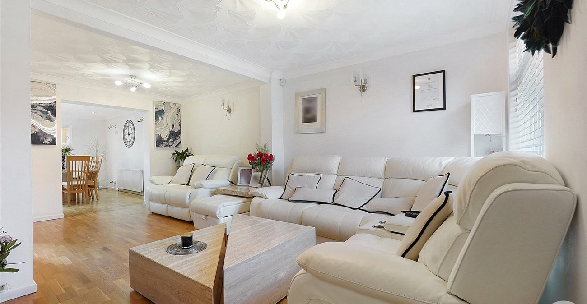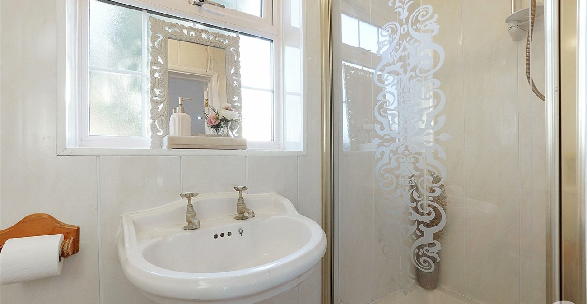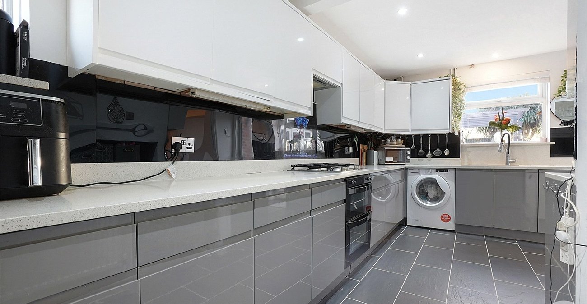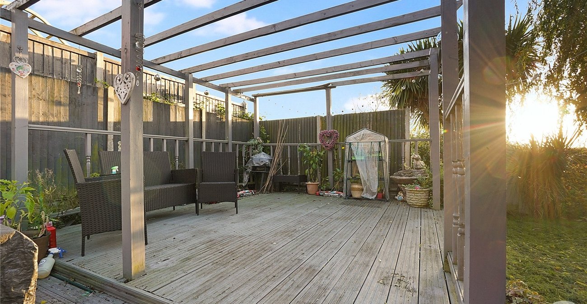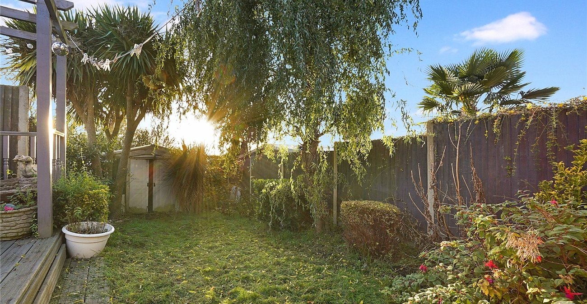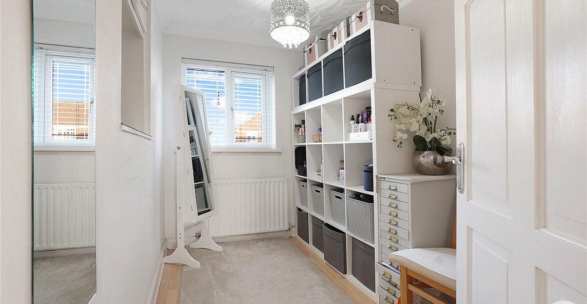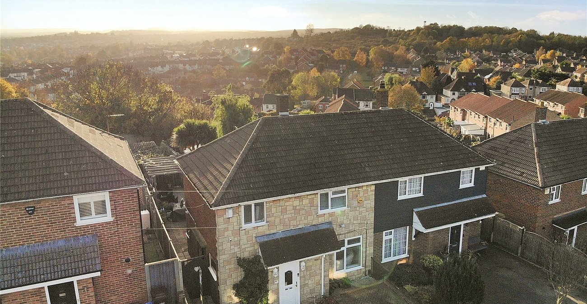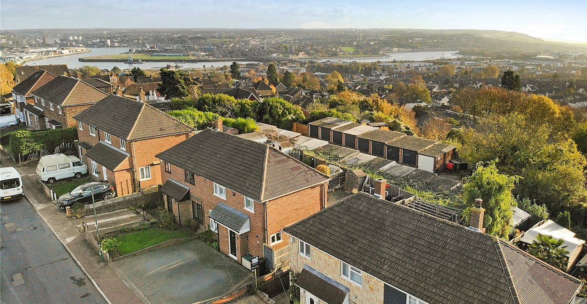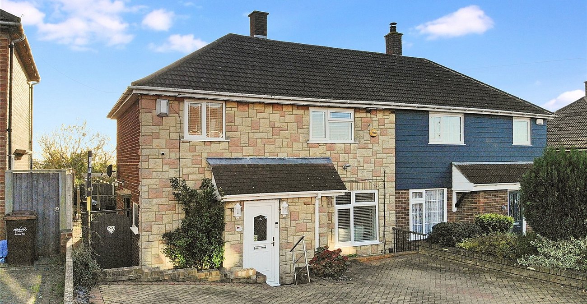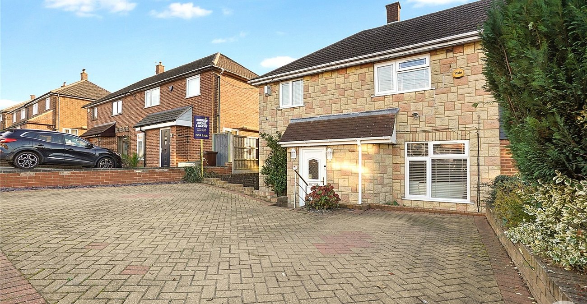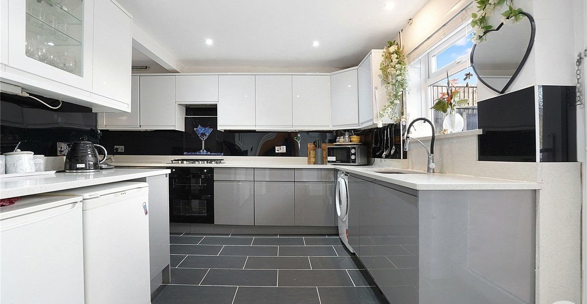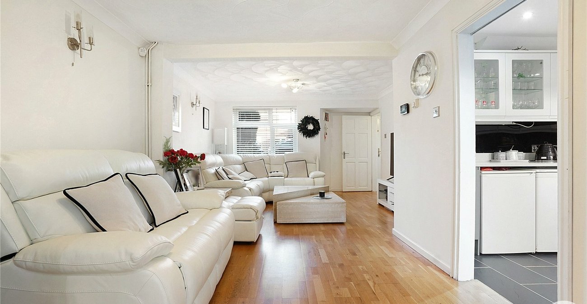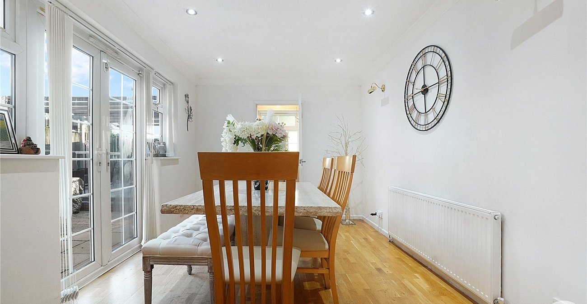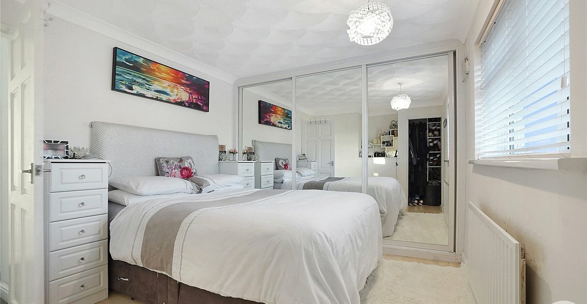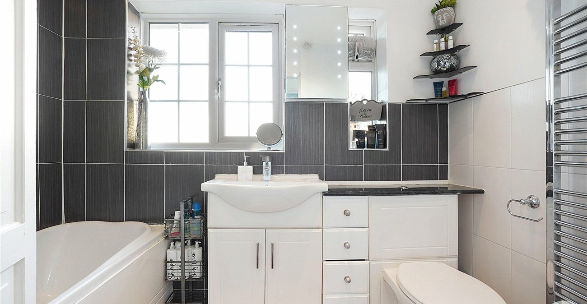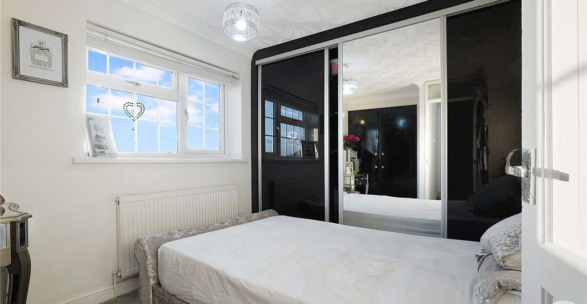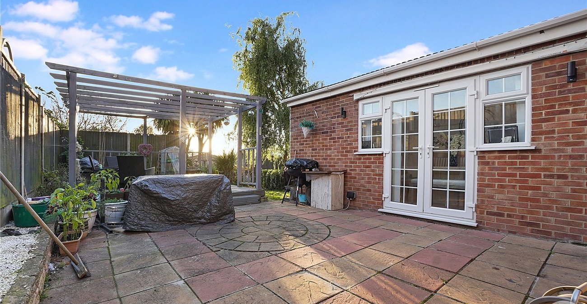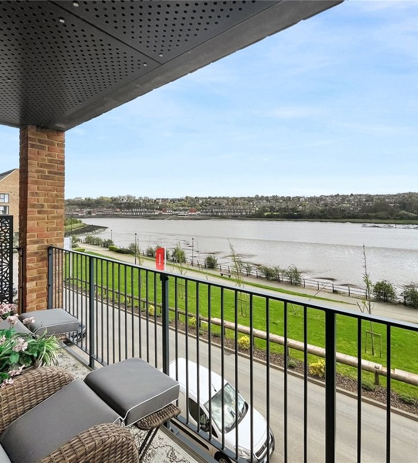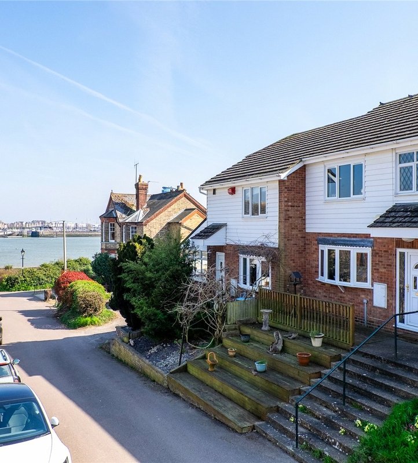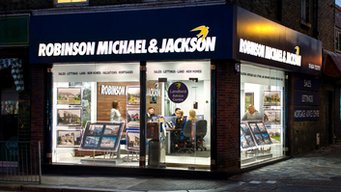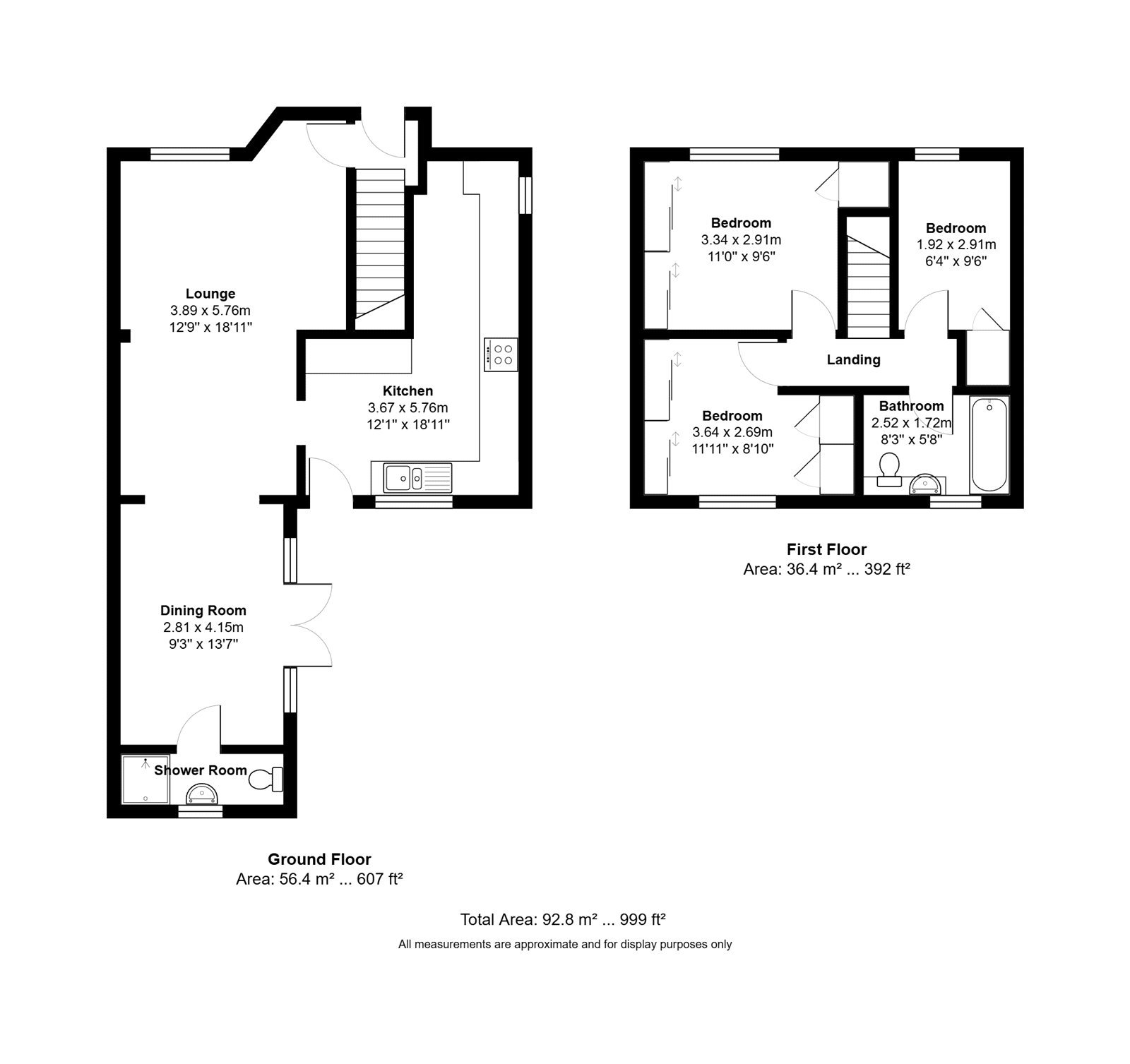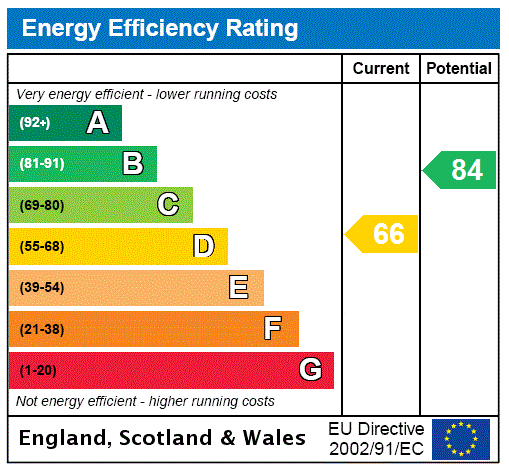
Property Description
This beautifully extended three-bedroom family home is perfect for those seeking ample space and modern comforts. The ground floor features a large, open-plan lounge/diner ideal for family gatherings, along with a convenient ground-floor shower room. Upstairs, you’ll find three generously sized bedrooms and a modern family bathroom, offering plenty of room for everyone.
Outside, the property includes a driveway with space for multiple vehicles at the front and a low-maintenance rear garden, perfect for easy upkeep and outdoor enjoyment. Move-in ready, this home is ideal for families and is situated close to Hilltop Primary School, with easy access to motorway links, the town center, and other local amenities.
- Driveway
- Extended
- Close to local amenities
- Ground floor shower room
- Modern kitchen
- Walking distance to train station
Rooms
Ground floor w/c 0.97m x 2.8mTiled flooring, double glazed window to rear, sink basin with mixer tap, low level w/c, shower cubicle.
Lounge 3.86m x 6.5mWood flooring, double glazed window to rear, radiator.
Dining Room 4.32m x 2.8mWood flooring, double glazed window & french doors to side.
Kitchen 3.78m x 5.7mTiled flooring, wall to base units with roll top work surface over, dish washer, space for appliances, gas hob with extractor fan, space for washing machine, double glazed window to side & rear.
Bedroom One 3.1m x 3.73mLaminate flooring, radiator, fitted wardrobes, storage cupboard, double glazed window to rear.
Bedroom Two 2.92m x 2.95mCarpet, fitted wardrobes, storage cupboard, radiator.
Bedroom Three 3.12m x 2.34mLaminate flooring, double glazed window to front, storage cupboard.
Bathroom 1.63m x 2.5mTiled flooring, double glazed window to rear, panelled bath with mixer tap, sink basin with mixer tap, towel rail, fully tiled walls.
Rear gardenSide access, patio, decked area, lawn , outside tap.
