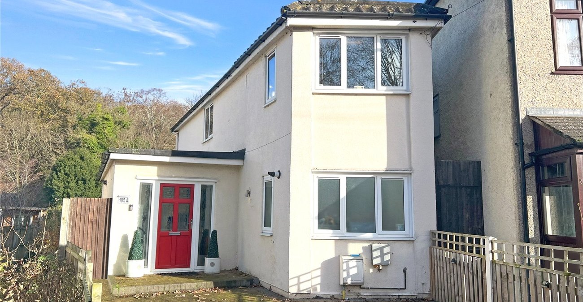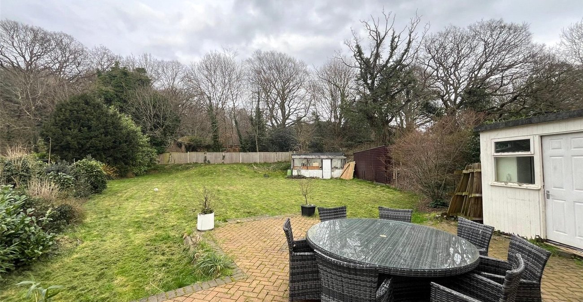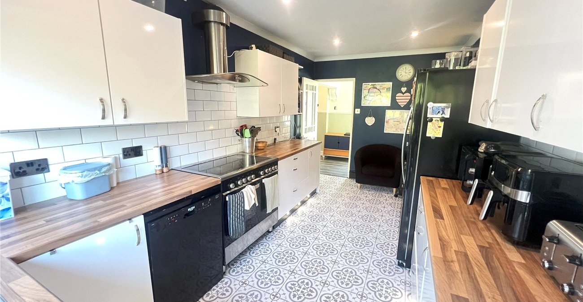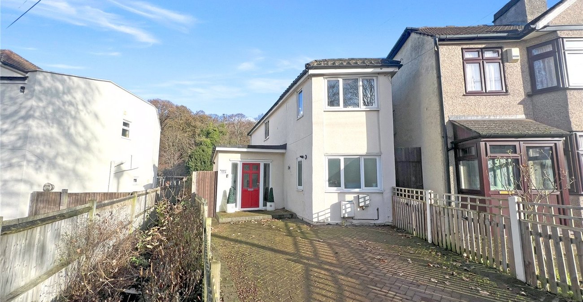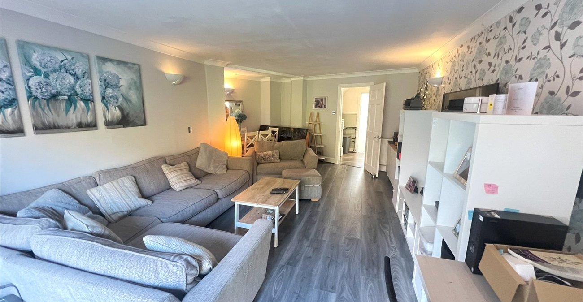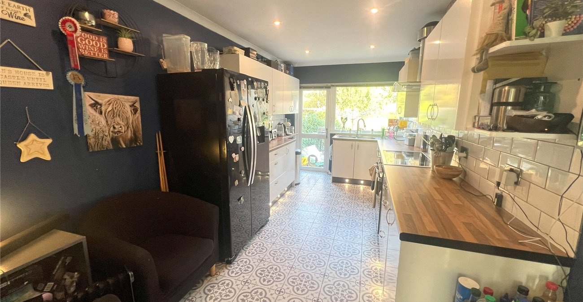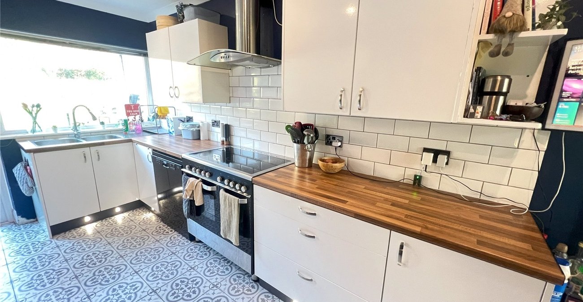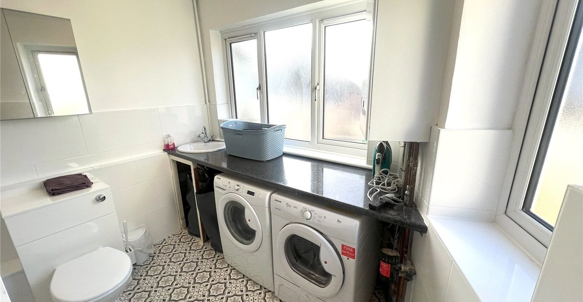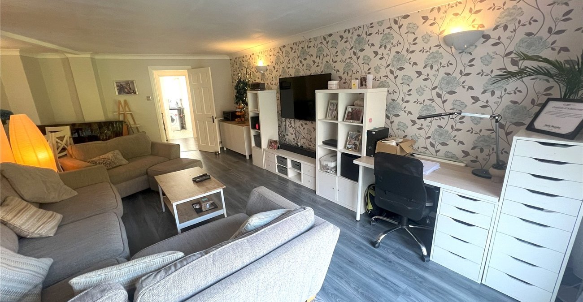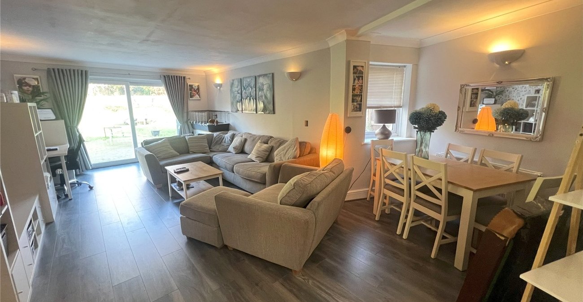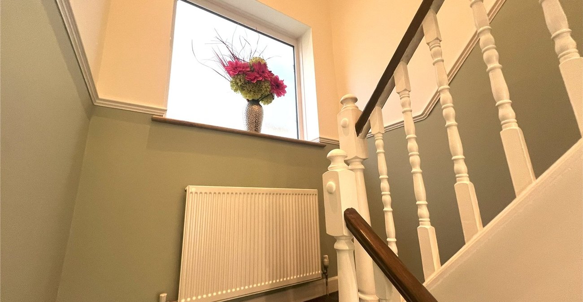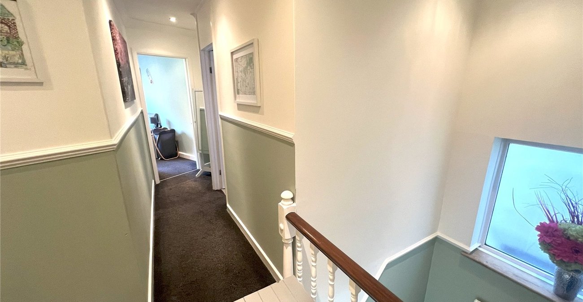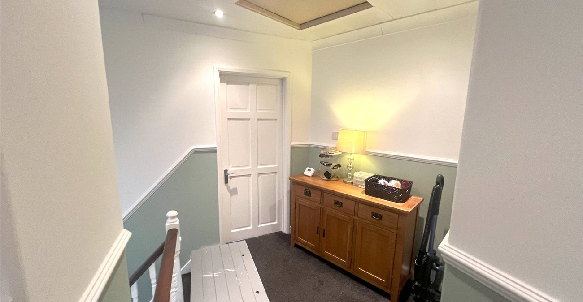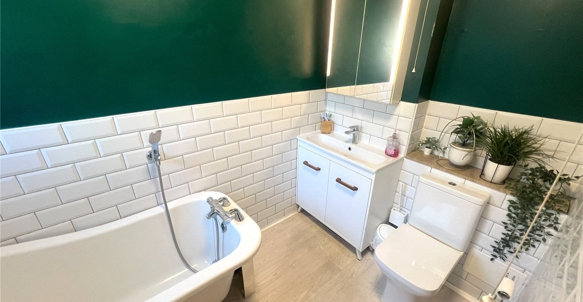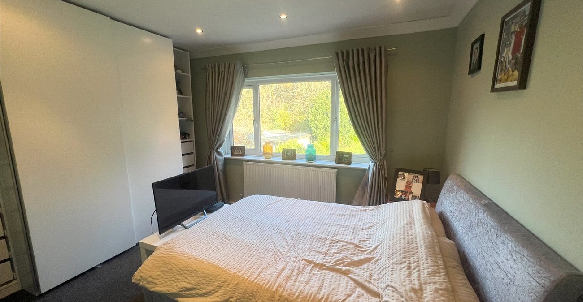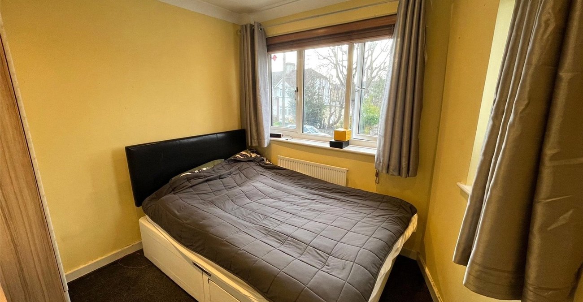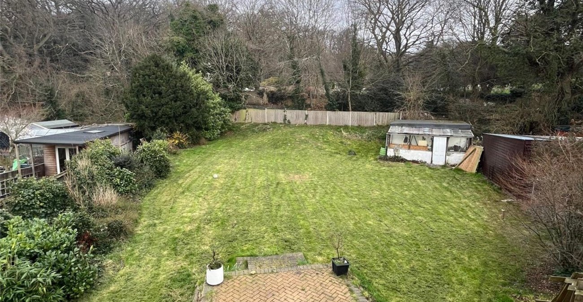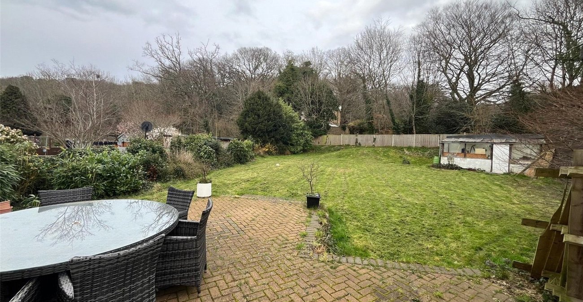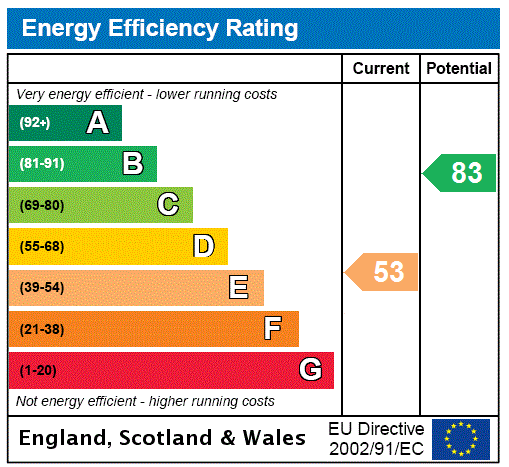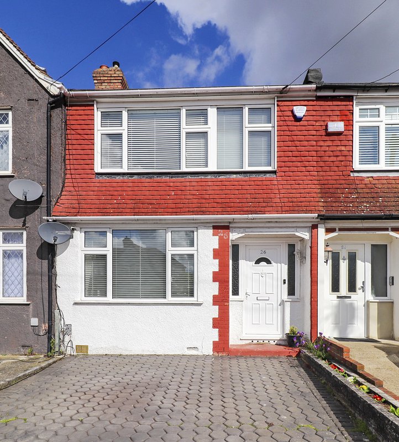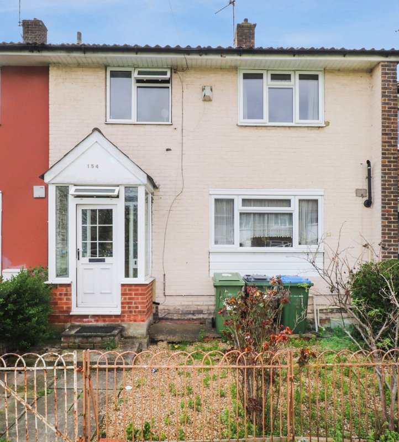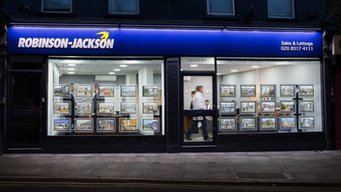Property Information
Ref: PLU230543Property Description
***GUIDE PRICE £485,000 - £520,000***
Set within a generous plot, boasting a large rear garden, garage and driveway, is this three bedroom detached family house convenient for local schools and amenities.
*24FT LIVING ROOM*
*GROUND FLOOR UTILITY/SHOWER ROOM* *17FT KITCHEN/BREAKFAST ROOM*
*THREE DOUBLE BEDROOMS*
*FIRST FLOOR FAMILY BATHROOM*
*APPROX. 125' X 85' REAR GARDEN*
- 24ft Living Room
- Ground Floor Utility/Shower Room
- 17ft Kitchen/Breakfast Room
- Three Double Bedrooms
- First Floor Family Bathroom
- Approx. 125' x 85' Rear Garden
Rooms
Entrance:Door to front.
Entrance Hall:Wood style laminate flooring. Stairs to first floor. Understairs storage cupboard.
Living Room: 7.37m x 4.93mDouble glazed windows to side and rear. Wood style laminate flooring.
Utility/Shower Room:Fitted with a white three piece suite comprising of a low level WC, shower cubicle and a wash hand basin. Fitted with a range of base units with space for appliances. Tiled flooring. Part tiled walls. Opaque double glazed windows. Wall mounted boiler.
Kitchen/Breakfast Room: 5.28m x 2.62mFitted with a range of modern wall and base units with complementary work surfaces, Space for appliances. (Appliances by negotiation). Space for American style fridge/freezer. Tiled flooring. Part tiled walls. Double glazed window and door to rear.
Landing:Carpet as fitted. Access to loft.
Bedroom 1: 3.94m x 3.63mDouble glazed window to rear. Carpet as fitted. Wardrobes to remain.
Bedroom 2: 10.4 x 2.95mDouble glazed window to side. Carpet as fitted.
Bedroom 3: 4.7m x 2.6mDouble glazed window to side. Carpet as fitted.
Bathroom:Fitted with a white three piece suite comprising of a low level WC, free standing bath and a vanity wash hand basin. Vinyl flooring. Part tiled walls. Opaque double glazed window.
Double Garage:To rear via access road with electricity.
Garden: Approx 38.1m x 25.9mWith patio, lawn and shed. Access to side.
