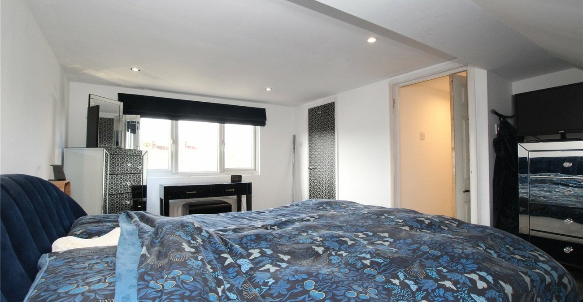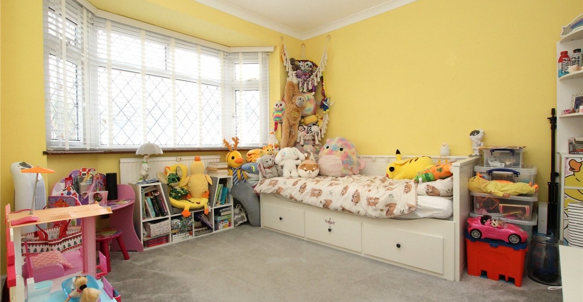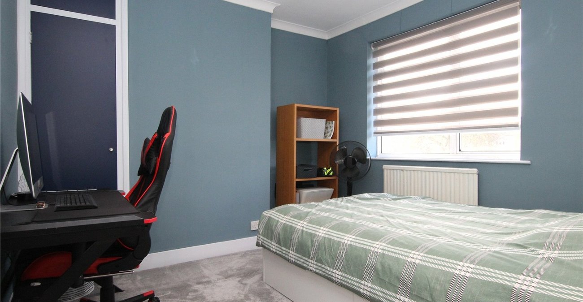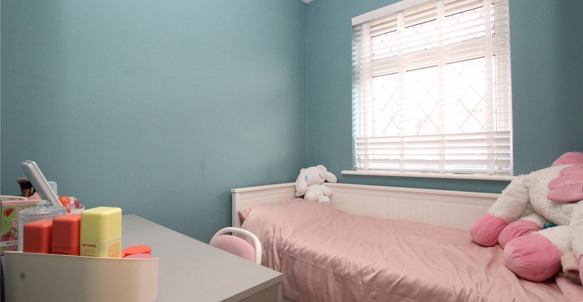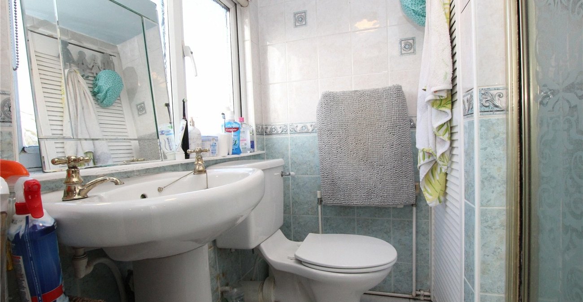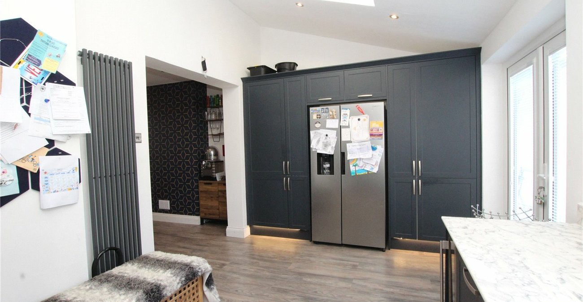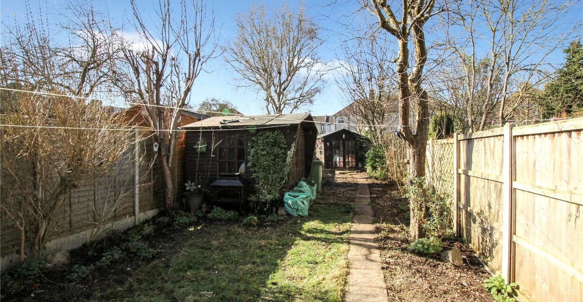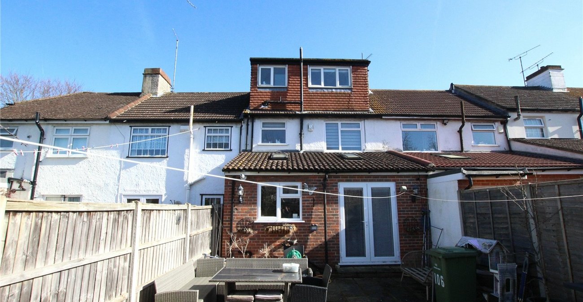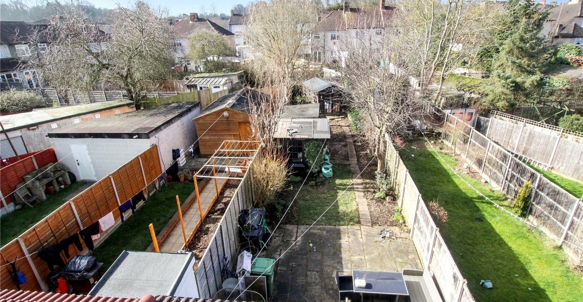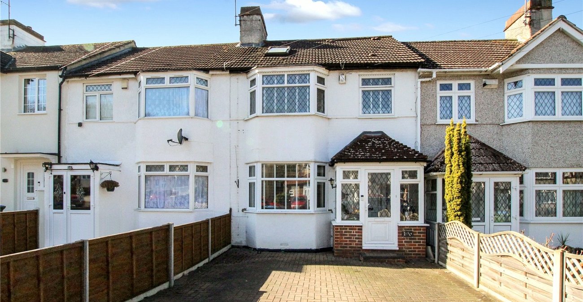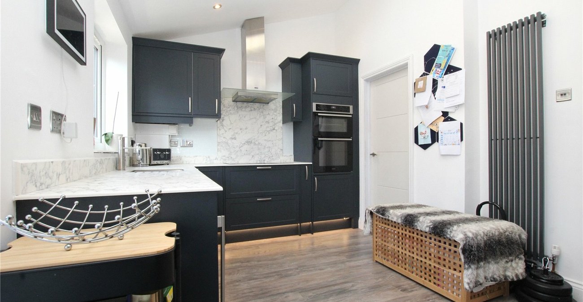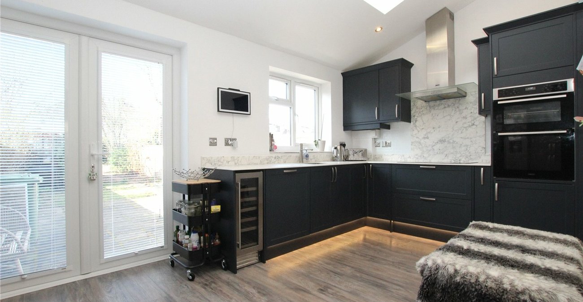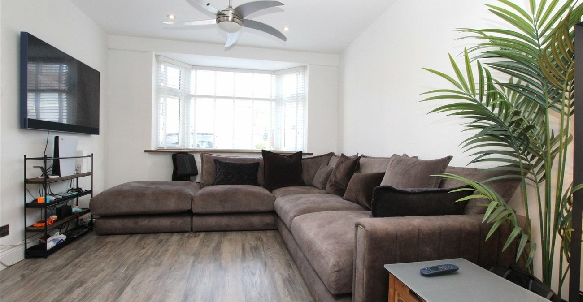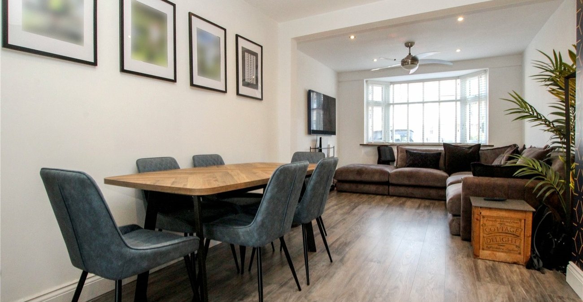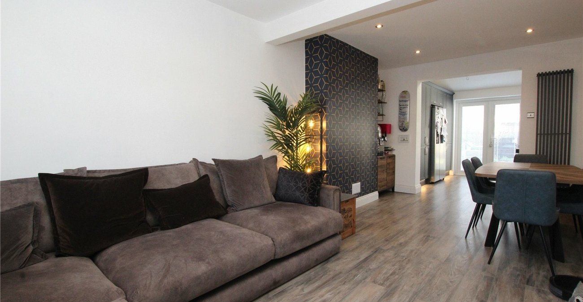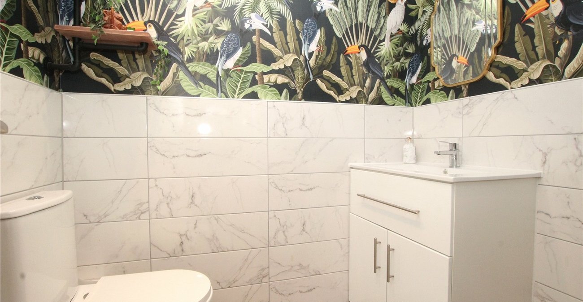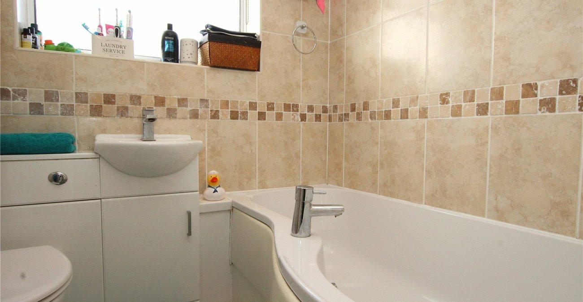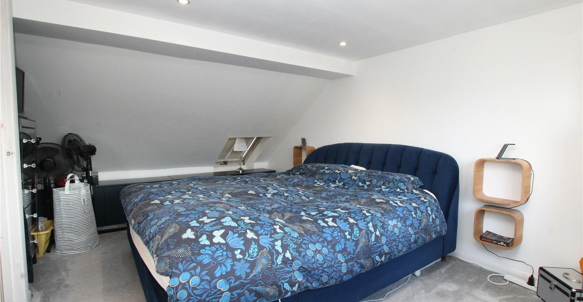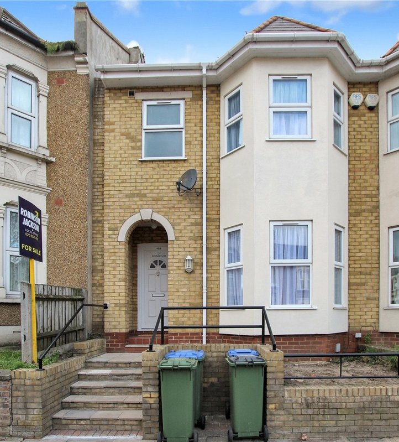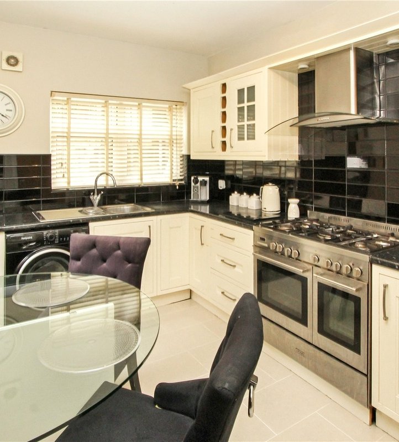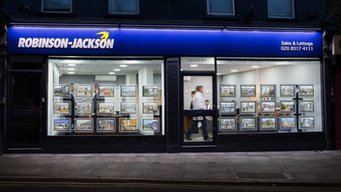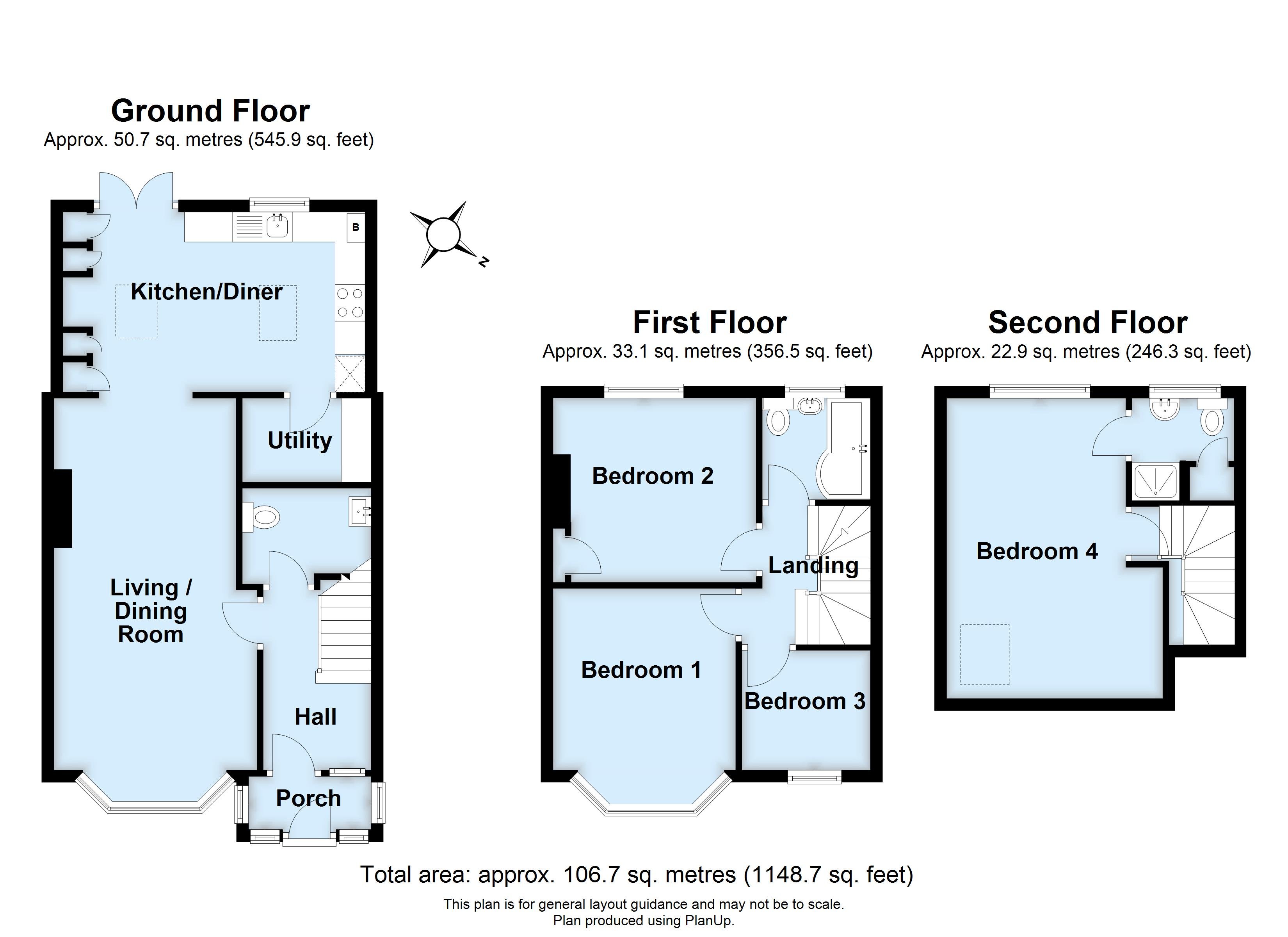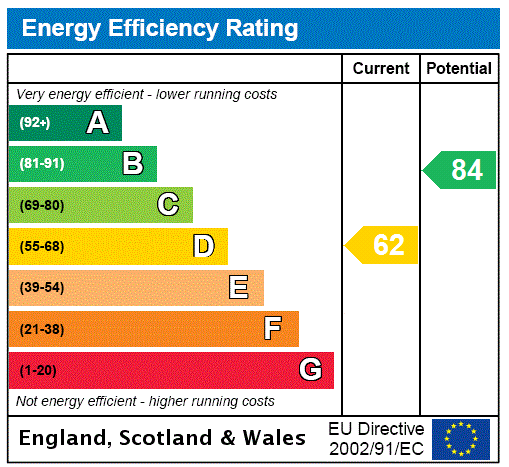
Property Description
A spacious and well presented four bedroom house with rear and loft extensions, conveniently located for local schools, transport links and amenities.
- 21 ft Living/'Dining Room
- 17' Kitchen/Breakfast Room
- First Floor Bathroom and Ground Floor WC.
- Ensuite Shower Room
- Off Street Parking
- Chain Free
Rooms
Entrance Hall:Wood style laminate flooring, understairs cupboard. Inset lighting, stairs to first floor.
Living/Dining Room: 6.53m x 3.07m closing to 2.2mWood style laminate flooring, double glazed window.
Kitchen/Diner: 5.23m x 2.92mWood style laminate flooring, double glazed window and doors to garden, two sky lights. Fitted with a range of matching wall and base units with complementary work surfaces. built in electric oven and hob with filter hood and wine cooler.
Utility Room: 1.75m x 1.75mWood style laminate flooring. Fitted with wall and base units with complementary work surface and space for appliances.
Ground Floor WC/Cloakroom:Wood style laminate flooring, inset lighting. Fitted with a vanity wash hand basin, low level WC and towel rail.
First Floor Landing:Carpet as laid, stairs to second floor.
Bedroom 3: 3.1m x 3.07mCarpet as laid, double glazed window.
Bedroom 2: 3.56m x 3.02mCarpet as laid, double glazed window.
Bedroom 4: 2.13m x 2.1mCarpet as laid, double glazed window.
Bathroom:Tiled flooring and walls, inset lighting. Fitted with a three piece suite comprising a panelled bath, vanity wash hand basin and low level WC.
Bedroom 1: 4.95m x 2.97mCarpet as laid, double glazed window, sky light, inset lighting.
En Suite Shower Room:Tiled flooring and walls. Frosted double glazed window. Fitted with a three piece suite comprising a tiled shower cubicle with glass door, pedestal wash hand basin and low level WC.
Rear Garden:Paved patio, laid to lawn, summer house and two wooden sheds, rear access to service road.
Parking:Off street parking to front via driveway.
