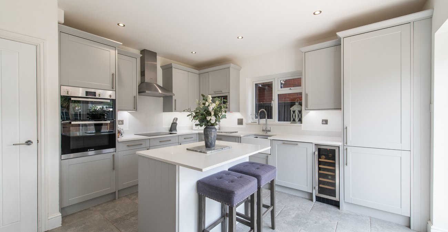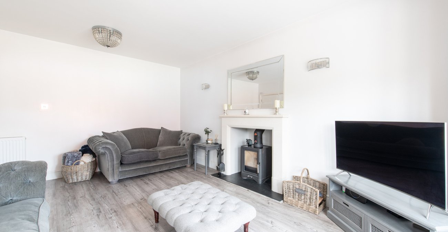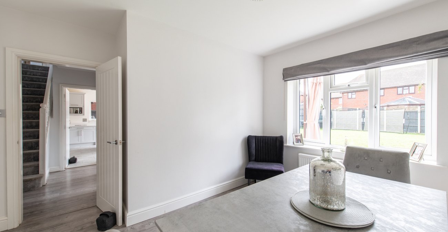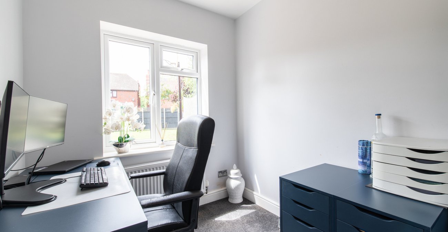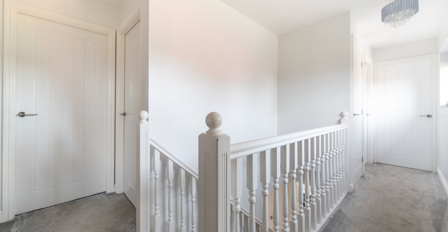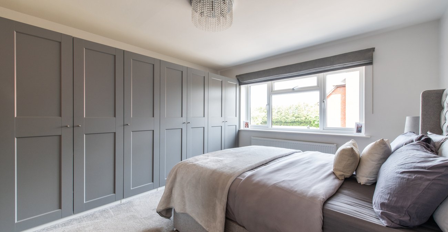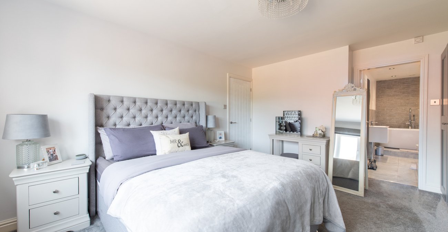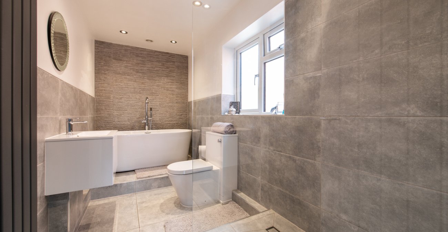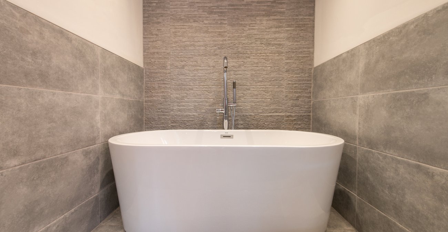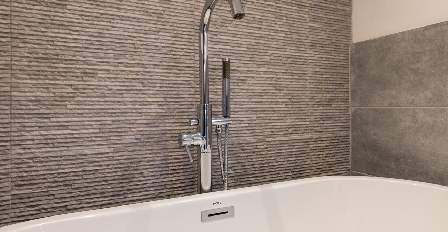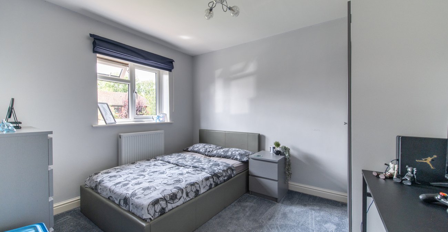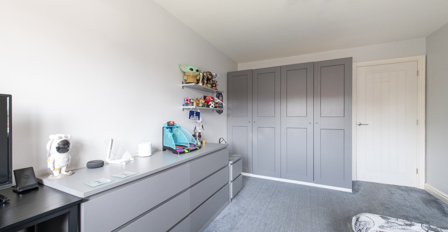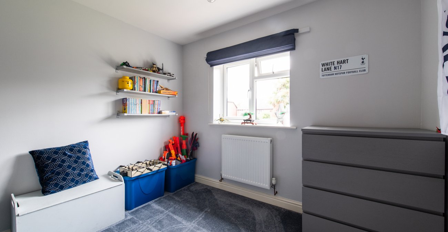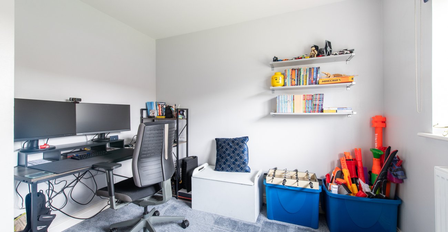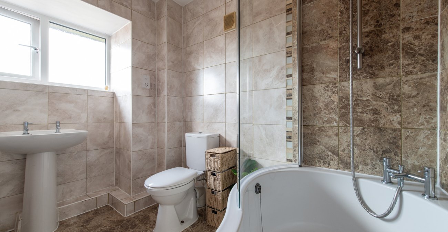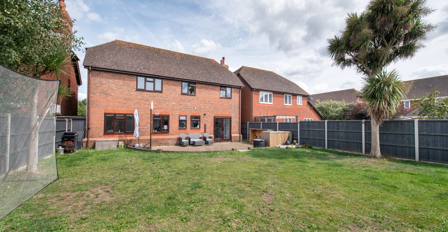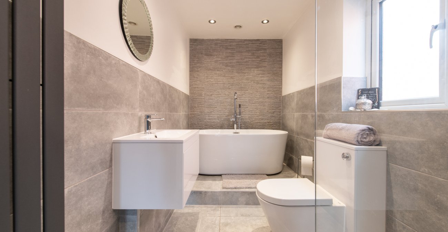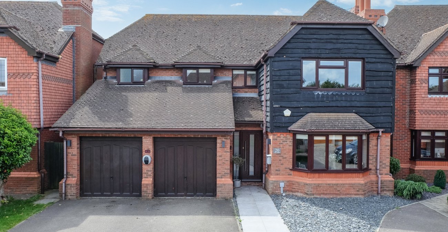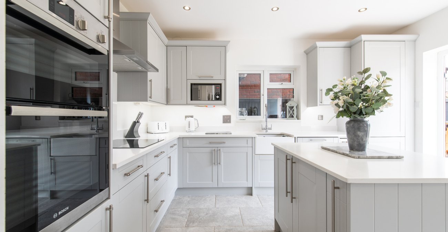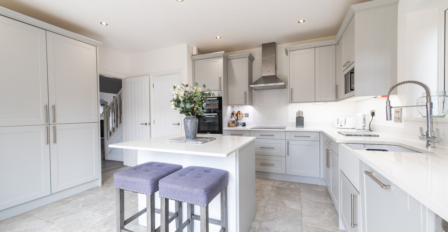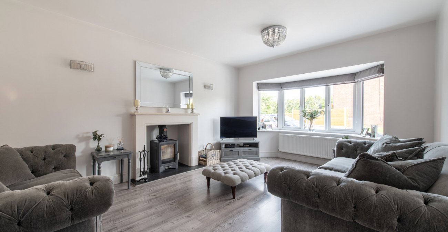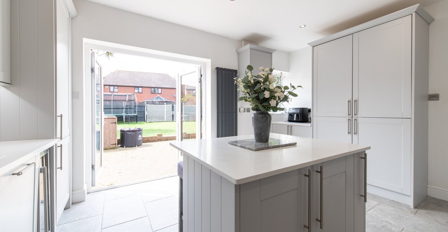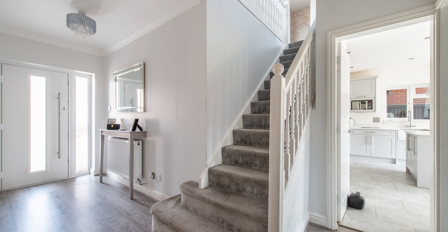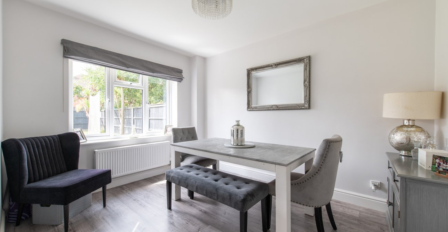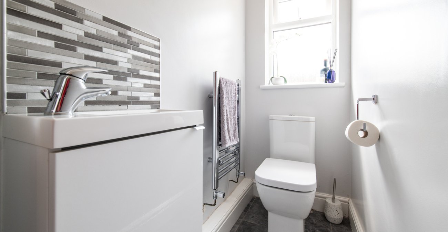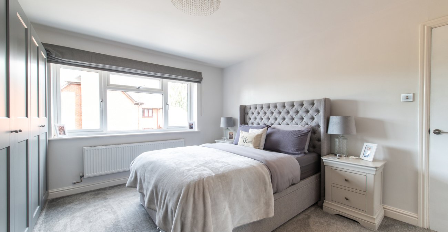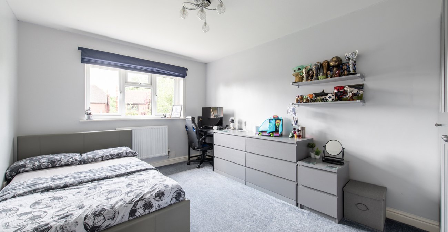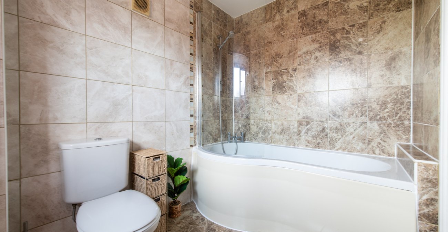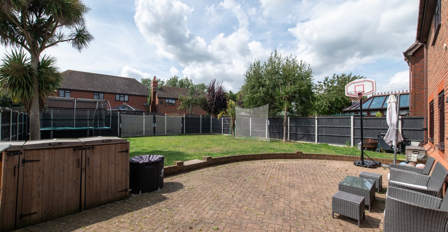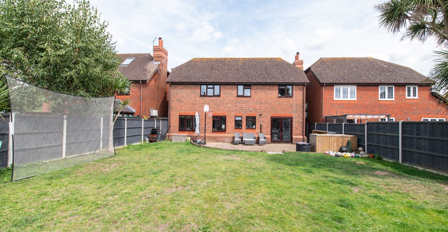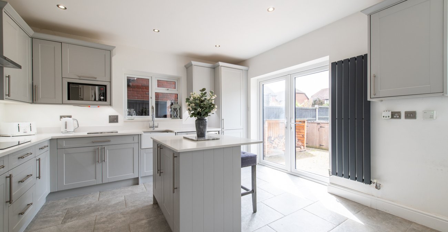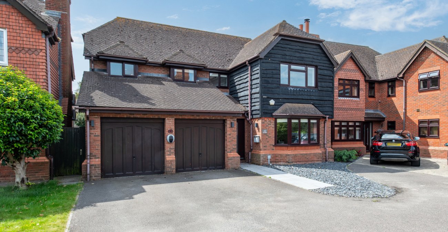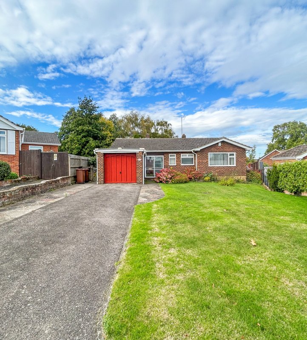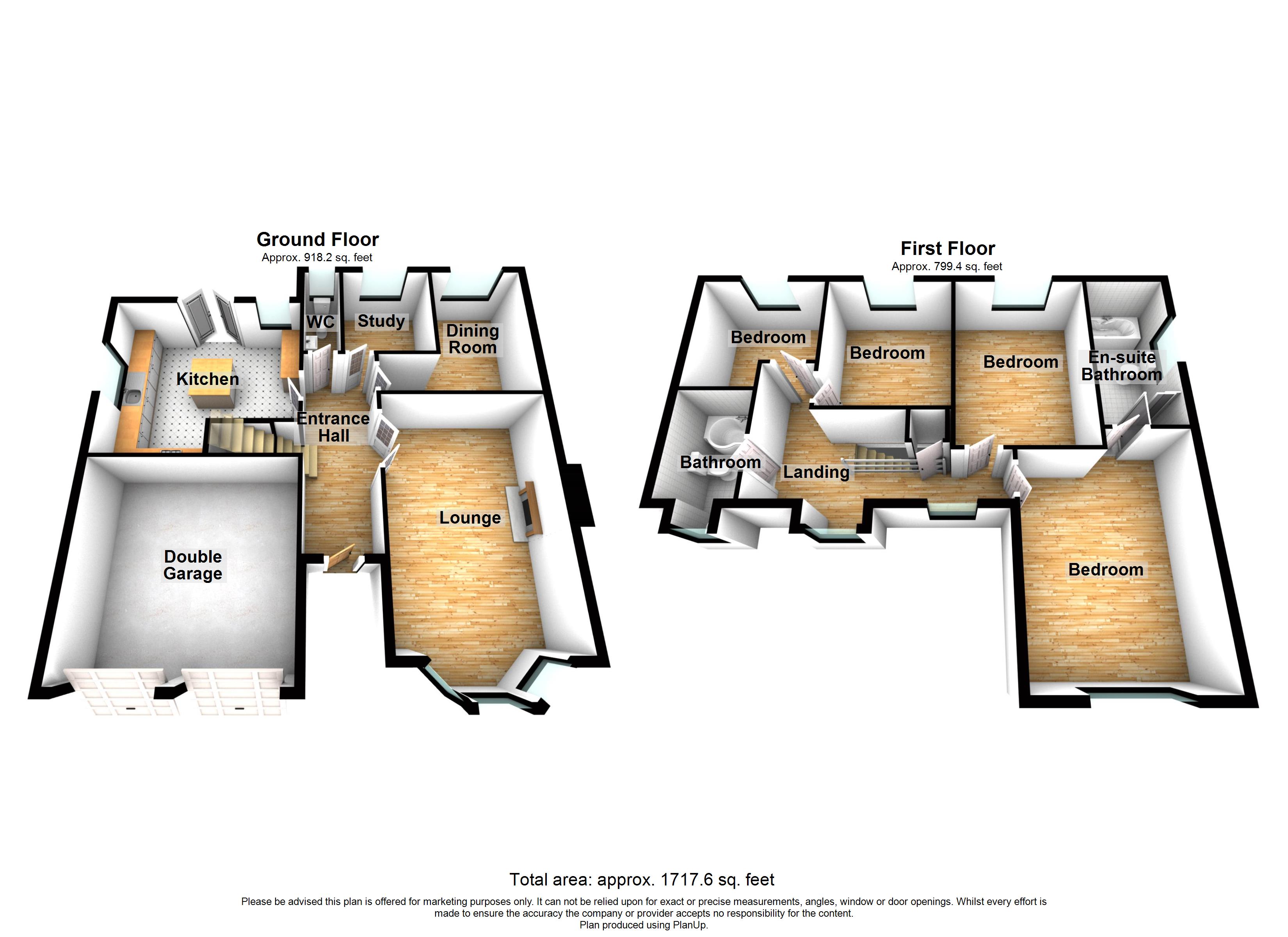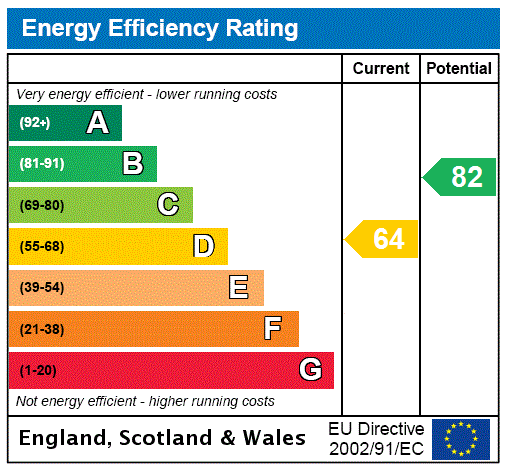
Property Description
Guide Price - £600,000 - £650,000
Welcome to Woodruff Close, Upchurch, where luxury meets comfort in this exquisite 4-bedroom detached residence. Spanning TBC square feet, this home boasts a thoughtful layout including a downstairs cloakroom and study, perfect for modern living. The heart of the house features an amazing kitchen with quartz worktops and a charming log burner, ideal for cozy gatherings. The master bedroom impresses with a luxury ensuite, while outside, a double garage, driveway, and a 50' west-facing garden offer ample space for relaxation and entertaining. With its desirable location and impressive features, viewing is highly recommended to appreciate all this property has to offer.
- 1717.6 Square Feet
- Downstairs Cloakroom
- Study
- Log Burner
- Amazing Kitchen with Quartz Worktops
- Luxury Ensuite to Master Bedroom
- Double Garage and Driveway
- 50' West Facing Garden
- Viewing Highly Recommended
Rooms
Entrance HallStairs to first floor. Laminate flooring.
Cloakroom 3.7m x 2.8mDouble glazed window to rear. Low level WC. Pedestal wash hand basin. Heated towel rail. Tiled flooring.
Lounge 4.7m x 3.96mDouble glazed window to front. Log burner. Laminate flooring. Radiator.
Dining Room 3.96m x 3.66mDouble glazed window to rear. Laminate flooring. Radiator.
Office 2.34m x 2.13mDouble glazed window to rear. Carpet. Radiator.
Kitchen 4.5m x 4.2mDouble glazed French doors to rear. Range of wall and base units with Quartz worktops over. Integrated fridge freezer. Dishwasher. Wine cooler. Double oven and electric hob. Cupboard housing washing machine.
LandingLoft access (part boarded with ladder and lighting).
Bedroom One 4.62m x 3.7mDouble glazed window to front. Carpet. Radiator.
Ensuite 3.8m x 1.63mDouble glazed window to side. Low level WC. Free standing bath. Walk in shower cubicle. Heated towel rail.
Bedroom Two 4.32m x 3.05mDouble glazed window to rear. Carpet. Radiator.
Bedroom Three 3.25m x 2.9mDouble glazed window to rear. Carpet. Radiator.
Bedroom Four 2.87m x 2.87mDouble glazed window to rear. Carpet. Radiator.
Bathroom 2.62m x 1.73mDouble glazed window to front. Low level WC. Pedestal wash hand basin. Panelled bath with shower over. Heated towel rail.
Rear Garden 16.15mSide access. Patio. Laid to lawn.
Garage 5.36m x 4.98mTwo up and over doors. Light and power. Loft space.
